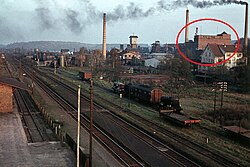Boiler house of the former refinery (Messel)
| Boiler house of the former refinery | |
|---|---|
 |
|
| Data | |
| place | Messel |
| architect | Marquart and Seibert |
| Architectural style | Bauhaus style |
| Construction year | 1927 |
| Coordinates | 49 ° 55 '19.2 " N , 8 ° 45' 3.6" E |
The boiler house of the former refinery was a building in Messel , a town in the Darmstadt-Dieburg district in the Starkenburg region ( southern Hesse ).
History and description
The boiler house of the then "Paraffin and Mineral Oil Factory Messel" in the "Fabrikstrasse" was built in 1927 according to plans by the architects Marquart and Eugen Seibert . Stylistically, the building belonged to the Bauhaus style . The mighty clinker building stood on a high concrete plinth . The facade was structured by narrow vertical glass windows. The horizontal ended with a broad karniesartig circumferential concrete band above the frieze were arranged semi-circular windows on the windows. The masonry was structured horizontally, with something protruding every second layer of brick. A high double flight of stairs with a massive parapet led to the main entrance .
Monument protection
As an important testimony to an architectural era, the high-quality industrial building was a cultural monument due to the Hessian Monument Protection Act for architectural reasons and was under monument protection . For many years without use, the then owner, the Xella company , no longer wanted to bear the costs of maintaining it. After weighing up monument protection and property guarantee , the then Hessian Minister for Science and Art , Udo Corts , came to the conclusion in a dissent procedure under the Hessian Monument Protection Act that in this case the economic reasonableness for the owner was no longer given. The monument protection resigned and the application to demolish the building was granted.
literature
- Siegfried RCT Enders et al .: Darmstadt-Dieburg district. ( Monument topography Federal Republic of Germany , cultural monuments in Hesse .) Vieweg Verlag, Braunschweig 1988, ISBN 3-528-06235-5 , p. 310.