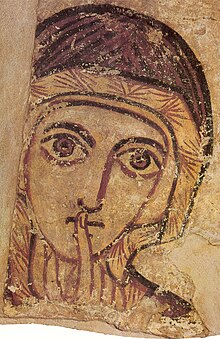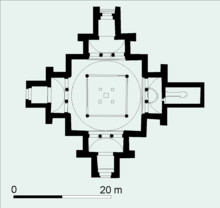Church building in the Nubian Middle Ages

The church buildings are the best-researched architectural form of the Nubian Middle Ages in northern Sudan . Almost 200 churches are known. They date from around 500 to 1400. Most of the churches were explored in the area of the Christian empire Makuria , especially in its northern province, the formerly independent Nobatia (Lower Nubia). Some of them are still well preserved today. Far fewer church buildings are known from the area of Alwa in the south, and these are hardly preserved. However, from medieval sources one learns that there were at least 400 churches there too.
The Nubian churches can be divided into different types based on their shape, but also based on their function.
General
The church buildings were usually rectangular and, with a few exceptions, had three naves . Some early churches followed the type of basilica that had developed in the Mediterranean . The outer walls were rather unadorned with two doors facing each other on the long sides; There were windows only in the upper wall areas. The roof of the early basilicas was flat and consisted of wooden beams. In general, church buildings, on the other hand, had barrel vaults and domes that were constructed as Nubian vaults . Paintings show that the domes were crowned by a cross . In general, the early church buildings are larger than the later ones. The later types also tend to be more square in plan . Many of them were apparently also used as refuges . Nubian churches were relatively small. The largest buildings are hardly longer than 30 meters.
Inside, the churches were divided into three parts. In the east there was often an apse , which was mostly free-standing. The cult target could also represent a rectangular niche. This was the realm of the priests . This part was usually flanked by two rooms. The actual church interior consisted of the nave . There were usually one or two aisles that were divided by columns or pillars . Finally, to the west was the narthex (vestibule), which formed the entrance area. This part is not found, especially in smaller churches. In addition to this basic shape, there were also other types of construction, such as B. the cruciform church in Old Dunqula .
Functions
The churches can be divided into different groups based on their function. The most common type were the parish churches, which served the worship of individual localities. Some smaller settlements had no church buildings, so that it can be assumed that churches in neighboring towns were visited in such cases. There were cathedrals . These are the churches in which a bishop had his seat. On average, these churches are larger and better equipped than the parish churches. Episcopal seats were Faras , Qasr Ibrim , Sai , Alt Dunqula and Soba . In the last two places, the capitals of Makuria and Alwa, several large church buildings were found, so that it is difficult to identify the actual cathedral.
There were monastery churches that in general hardly differ from the parish churches. Memorial churches or pilgrimage churches are among the most impressive church buildings in Nubia. Building X , the stone- floored church and the cruciform church stood one after the other in the same place in Old Dunqula. Under these buildings were crypts with burials, which apparently were the destination of pilgrims and the reason for the church being built. The newly found Church of Banganarti was also certainly a memorial church.
Furnishing
The churches were equipped differently depending on the importance and size of their locations and their function. Many churches were painted with wall paintings . Stone jewelry was limited to early churches. There are stone pillars with capitals and decorated architraves . Stone choir screens (ḥiǧāb) between the naos and the main room were found in Alt Dunqula. Wooden barriers are usually less well preserved, but they are occupied in the cathedral of Qasr Ibrim. They too were richly decorated. The otherwise richly equipped church with the granite columns had decorated window grilles made of ceramic . The floors often showed patterns made of stone. There were even some examples of pebble mosaics .
Examples
literature
- William Y. Adams: Architectural Evolution of the Nubian Church, 500-1400 AD In: Journal of the American Research Center in Egypt. JARCE. Vol. 4, 1965, ISSN 0065-9991 , pp. 87-139.
- Geoffrey S. Mileham: Churches in Lower Nubia (= Eckley B. Coxe Junior Expedition to Nubia. Vol. 2). University Museum, Philadelphia PA 1910, pp. 10–13, online at Archive.org (PDF; 3.8 MB) .
- Derek A. Welsby : The Medieval Kingdoms of Nubia. Pagans, Christians and Muslims on the Middle Nile. British Museum, London 2002, ISBN 0-7141-1947-4 , pp. 137-159.
Web links
- The Christian Nubia and its churches (English)


