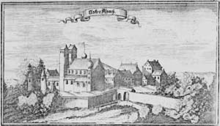Asbach Monastery

The Monastery Asbach is a former Benedictine abbey in Asbach , a district of the market Rotthalmuenster in Passau . Ecclesiastically it belongs to the Diocese of Passau .
history
The monastery consecrated to St. Matthew was founded before 1091 by Christina, the widow of Count Gerold von Frauenstein and Ering and initially settled from Lambach . Their foundation fell to Bishop Otto von Bamberg in 1127 , who inaugurated the monastery, made it subordinate to the monastery here , and introduced the Hirsau reform . The abbot Friedrich von Sigenheim trained in Emmeram rebuilt the church from 1170 to 1176.
The monastery was dissolved in 1803 in the course of secularization . The church was made into the parish church of the Asbach parish, which was built in 1806 , a school was housed in the prelature , and the remaining buildings became private property. Since 1976, the Asbach Monastery cultural area has had the monastery buildings restored. Today there is a branch museum of the Bavarian National Museum in them .
Monastery church
It was built from 1771 to 1780 in the style of early classicism under Abbot Rupert II Viola (1775–1787) based on plans by François de Cuvilliés the Younger . The outwardly simple wall pillar church has an important facility.
Furnishing
The ceiling paintings from 1784 are by the Tyrolean Joseph Schöpf . They show the transfiguration of Christ in the choir and the Assumption of Mary in the nave . The nine wooden altars were created by Anton Burchardt, the figures as well as the pulpit and tabernacle were created by Joseph Deutschmann . The altarpieces were painted by Martin Johann Schmidt , known as Kremserschmidt. The high altar depicts the murder of St. Matthew. The first pair of side altars shows Mary as Queen of Heaven and Benedict on the death bed, the second the sacrifice of Isaac and the martyrdom of St. Barbara , the third the apotheosis of St. Leonhards as well as Bishop Otto von Bamberg , who recommended the monastery to protect Our Lady of Altötting . In the chapel of the poor souls , Mary is depicted in prayer for the poor souls .
Monastery building
The two-storey buildings are grouped around two courtyards. Domenico Christoforo Zuccalli carried out the buildings in the east courtyard around 1680 , those in the west courtyard at the beginning of the 18th century. Johann Baptist Modler stuccoed the window frames . Inside are the so-called Grafensaal with stucco by Modler and the dining room with a ceiling painting of the manna rain by Johann Jakob Zeiller from 1771.
Web links
- Website of the Asbach monastery
-
Asbach Monastery , basic data and history:
Manfred Knedlik: Asbach Monastery - Benedictines in the Rottal in the database of monasteries in Bavaria in the House of Bavarian History
literature
- Michael Brix: Asbach. Former Benedictine Abbey . In: Georg Dehio, Handbuch der Deutschen Kunstdenkmäler, Bayern II: Niederbayern, Deutscher Kunstverlag, Munich, Berlin 1988, ISBN 3-422-03007-7
Coordinates: 48 ° 23 '47.8 " N , 13 ° 10' 40.1" E





