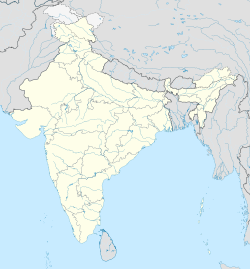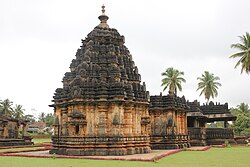Kubaturu
| Kubaturu ಕುಬಟೂರು |
||
|---|---|---|
|
|
||
| State : |
|
|
| State : | Karnataka | |
| District : | Shimoga | |
| Sub-district : | Sorab | |
| Location : | 14 ° 35 ' N , 75 ° 9' E | |
| Height : | 575 m | |
| Area : | 9.29 km² | |
| Residents : | 1,682 (2011) | |
| Population density : | 181 people / km² | |
| Kubaturu - Kaitabheshvara Temple | ||
Kubaturu or Kubatur ( Kannada ಕುಬಟೂರು ) is a village with a population of around 1,700 in the municipality ( taluk ) of Sorab in the center of the Indian state of Karnataka . The place is known for a medieval temple in the style of the late Chalukya - or the early Hoysala architecture , which is closer to the neighboring village of Kotipura , but is commonly referred to as Kubaturu .
Location and climate
The village of Kubaturu is located at an altitude of about 575 m about 100 km (driving distance) northwest of the district capital Shivamogga . The climate is subtropical ; Rain (average approx. 910 mm / year) falls mostly in the summer monsoon season.
population
The majority of the village's Kannada- speaking population consists almost exclusively of Hindus . The male and female proportions of the population are roughly the same.
economy
Agriculture traditionally plays the largest role in economic life; Grains, lentils and vegetables of all kinds are grown, but coconut palms also play an economically important role.
history
In the Middle Ages, Kubaturu (old name Kuntalanagara or Kotipura ) was part of the Chalukya - and then the Hoysala empire, whose positions of power were taken over in the 14th century by the Vijayanagar empire, which itself perished in the Battle of Talikota in 1565 . Haidar Ali and his son Tipu Sultan occupied power from 1760 to 1799; after that the British dominated the south of India. It is unclear whether the site existed before the temple was founded or only developed afterwards.
Attractions

- The temple, consecrated to the Hindu god Shiva under his local name Kaitabheshvara , consists of three merging components: cella ( garbhagriha ), anteroom ( antarala or sukhanasi ) and vestibule ( mandapa or navaranga ). The temple does not rest on a walk-around platform ( jagati ), so that the ritual circumnavigation ( pradakshina ) is only possible on the ground level covered with stone slabs and surrounded by several side shrines. The outer walls are richly structured and ornamented (niches with turrets etc.), but there are no figures. The cella is elevated by a horizontally tiered tower structure ( vimana ), which ends in a kind of 'umbrella dome'; the metal tip is more recent. The soapstone columns of the vestibule are turned and the ceiling segments are decorated with small rosettes ; The Nandi figure, which is obligatory for a Shiva temple, is located directly at the entrance . In the cella there is a lingam made of black stone with a surrounding yoni .
- There are several side shrines within the temple precinct. A so-called hero stone, divided into three fields, was also set up here - it shows the veneration of a lingam and a Nandi bull resting next to it in the arched field. Below is a figure who meditates and is worshiped by four women (probably Shiva himself in his Mahayogi aspect ); at the very bottom is a multi-figure battle scene.
Cantilever dome with hanging keystone
Web links
- Kubaturu, Kaitabheshvara Temple (Wikipedia, English)
- Kubaturu, temple - photos + information (English)





