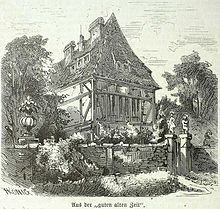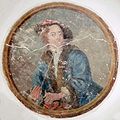Kyau house
The Kyau-Haus , also Kyawhaus or Kiauhaus , is located in the Oberlößnitz district of the Saxon city of Radebeul , at Wettinstrasse 2 on the corner of Waldstrasse . The building, which is now a listed building including the enclosure, is a former winegrower's house , which was also called the Oberlößnitz fool's house .
The name Kyau House comes from more recent times and goes back to the romantic legend that ascribes the building of the house to the always happy, Saxon fortress commander Friedrich Wilhelm von Kyau (1654–1733).
history
The winegrower's house, which was built in 1648, belonged to the Dresden civil servant family v. Loeben , later the Locke and Jentzsch families were the owners for decades. As early as 1690 the property was connected to a water pipe.
The Dresden building director Samuel Locke (1710–1793), who also lived in the house himself, carried out various alterations around 1754.
After the house was dilapidated at the beginning of the 20th century, it was renovated in 1922 by W. Stephan in collaboration with the architect Otto Rometsch and changed with several additions in 1924/1926. These were necessary to run a dental practice.
Already in GDR times, by 1973 at the latest, the building was declared a Kyauhaus as a monument of architecture in Radebeul .
The house was extensively repaired in the 2010s.
description
According to the Dehio manual, the stately home is an example of the smooth transition from the simple winegrowers' houses to the more stately homes.
The plastered former winegrower's house is a two-storey building with a high hipped roof with two rows of dormers , on the side there is a partially boarded extension. The entrance door has a segmented arch roof with a keystone. This bears the inscription “KYAU-HAUS” with the date “1648”, both probably date from the time of a renovation in 1925. The coat of arms from that time next to the door was removed as a new ingredient during the repair in the 2010s .
The windows on the ground floor sit in sandstone walls, as they are common in the Lößnitz for solid floors made of quarry stone. The upper floor windows in wooden frames are typical of a half-timbered upper floor.
The enclosure consists of transverse sandstone masonry along the Altstrasse ("wegk nachem baumfelde", since 1897 Waldstrasse), which ran roughly there as early as the 16th century . In this there is a historical entrance gate made of strong sandstone pillars with covering stone and newly created vases as a crowning achievement. The two-leaf wooden gate has curved shapes at the top. The wall running around the corner towards the intersection and following the gate consists of quarry stone masonry typical of the 19th century; this leads to today's property line on Wettinstraße, which was only built towards the end of the 19th century (name dedication 1897) over the Kyau property, which was once also on the other side of the street. There are wooden fence fields along Wettinstraße. The top of the entrance gate takes on the shape of the historic gate on Waldstrasse.

On the first floor of the house, in the largest room, there is a ceiling painting with a central picture and four corner pictures, one of which was destroyed by the plastering. The central picture shows a table with pheasant, grapes and various dishes. The remaining round border pictures are framed by a stucco molding and represent the four seasons (one of which is missing). The interesting thing is that August the Strong's mistresses are depicted on them, such as B. Countess Cosel . These pictures are from the time of Samuel Locke.
Kyaulinde
The Kyaulinde is a three-hundred-year-old linden tree that was sawed off just above the ground due to severe damage in the 20th century and thus set on the stick, so to speak. The numerous new shoots that can be seen today sprang from the remains of the trunk above ground.
literature
- Frank Andert (Red.): Radebeul City Lexicon . Historical manual for the Loessnitz . Published by the Radebeul City Archives. 2nd, slightly changed edition. City archive, Radebeul 2006, ISBN 3-938460-05-9 .
- Volker Helas (arrangement): City of Radebeul . Ed .: State Office for Monument Preservation Saxony, Large District Town Radebeul (= Monument Topography Federal Republic of Germany . Monuments in Saxony ). SAX-Verlag, Beucha 2007, ISBN 978-3-86729-004-3 .
Web links
Individual evidence
- ^ Large district town of Radebeul (ed.): Directory of the cultural monuments of the town of Radebeul . Radebeul May 24, 2012, p. 38 (Last list of monuments published by the city of Radebeul. The Lower Monument Protection Authority, which has been located in the Meißen district since 2012, has not yet published a list of monuments for Radebeul.).
- ^ Frank Andert (Red.): Radebeul City Lexicon . Historical manual for the Loessnitz . Published by the Radebeul City Archives. 2nd, slightly changed edition. City archive, Radebeul 2006, ISBN 3-938460-05-9 .
- ↑ Barbara Bechter, Wiebke Fastenrath u. a. (Ed.): Handbook of German Art Monuments , Saxony I, Dresden District . Deutscher Kunstverlag, Munich 1996, ISBN 3-422-03043-3 , p. 730-739 .
- ↑ Volker Helas (arrangement): City of Radebeul . Ed .: State Office for Monument Preservation Saxony, Large District Town Radebeul (= Monument Topography Federal Republic of Germany . Monuments in Saxony ). SAX-Verlag, Beucha 2007, ISBN 978-3-86729-004-3 .
Coordinates: 51 ° 6 ′ 26.2 " N , 13 ° 41 ′ 24.6" E












