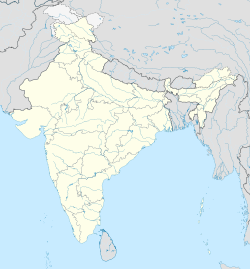Lakkundi
| Lakkundi ಲಕ್ಕುಂಡಿ |
||
|---|---|---|
|
|
||
| State : |
|
|
| State : | Karnataka | |
| District : | Gadag | |
| Sub-district : | Gadag | |
| Location : | 15 ° 23 ' N , 75 ° 43' E | |
| Height : | 658 m | |
| Residents : | 11,960 (2011) | |
| Lakkundi - Kasivisvesvara Temple | ||
Lakkundi ( Kannada : ಲಕ್ಕುಂಡಿ ) is a city in the Indian state of Karnataka with around 12,500 inhabitants. Approx. 50 temples and temple ruins testify to the great regional importance of the place in the Middle Ages.
location
Lakkundi is located in northern central Karnataka about 400 km (driving distance) northwest of Bangalore and about 11 km east of Gadag at an altitude of around 660 m above sea level. d. M. on the Dekkan Plateau. The climate is subtropical; Rain only falls in the months of May to October.
population
Approx. Ninety percent of the majority Kannada- speaking population are Hindus and around 7% are Muslims ; other religions ( Jains , Sikhs , Buddhists , Christians etc.) form numerically small minorities. The male population is only slightly higher than the female.
economy
The surrounding area is still oriented towards agriculture, whereby the self-sufficiency economy that had existed for centuries was more and more replaced by market economy elements with the emergence of better transport conditions in the second half of the 20th century. Regional handicrafts, retail trade and services of all kinds (health, training, transport, etc.)
history
In the Middle Ages, the place and temple belonged to the sphere of influence of the western Chalukya dynasty, whose power, however, was more and more taken over by the up-and-coming Hoysala in the 12th century ; in 1192 the Hoysala_König Vira Ballala II. (r. 1173-1220) chose the place as the capital of the empire. In the century 1348 the Vijayanagar empire took power, which was defeated by the united Dekkan sultanates in the battle of Talikota (1565). At some point in this time spectrum the temples fell into disrepair and the once prosperous city sank to the stature of a regional center. The British also controlled southern India from the 18th century ; since the middle of the 19th century, they also initiated measures to preserve the buildings.

Attractions
- The main attraction of Lakkundi is the Kasivisvesvara temple from the Chalukya period of the 11th century , dedicated to the Hindu god Shiva . He is to the east, i.e. H. facing towards the rising sun and already shows all elements that are also used in the mostly later Hoysala temples : a cella ( garbhagriha ) with a richly structured exterior and a tower structure ( vimana ), a small anteroom ( antarala or sukhanasi ) and a transverse vestibule ( mandapa ); a much smaller temple for the sun god Surya was placed directly in front of it. The niches of the richly structured outer walls of the sanctum, vestibule and Surya temple probably originally had no figures either; What is unusual, however, is the transition of richly decorated components from the cella to the tower area. The vestibule, which can be entered through three entrances, shows little decoration apart from the turned and carved soapstone columns and the richly decorated ceiling compartments. The portal to the cella, which is slightly staggered to the rear, is richly decorated with ornaments and a representation of Gajalakshmi. In the middle of the undivided cella stands a Shiva- Lingam surrounded by a yoni .
- The Naneshvara Temple, which is also consecrated to Shiva, but about 50 years older and overall slightly smaller, is by and large similar to the Kasivisvesvara Temple. Its multi-tiered, but only modestly ornamental tower ( vimana ) has been preserved and ends at the top with a vase ( kalasha ) that can be seen from afar . Several decades later, a vestibule open on three sides with turned columns was added to the actual temple building.
- The roughly identically designed Brahma Jinalaya or Adinath Basadi is a Jain temple which, according to researchers, can also be assigned to the 11th century. While the structure of most of Lakkundi's other temple buildings is largely made of sandstone , the Adinath Temple with its tower structure ending in a 'umbrella dome' is almost entirely made of easy-to-work soapstone , which enables extremely fine carvings, which can be found mainly in the portal to Show cella. Here is a naked standing figure of the first Tirthankara Adinath (or Rishabha ) within a representative torana frame; in the background there are two life-size guardian figures. On both sides of the cella portal are two exquisitely crafted figures, but unusual for a Jain temple - one of the three-headed Brahma and another of the goddess Padmavati, who is mostly equated with Lakshmi . It is unclear whether the two figures belong to the original inventory of the temple.
- There is another small Jain temple on the north side of the Adinath Temple.
- There are several step wells or temple ponds ( kalyanis or pushkarinis ) spread around the village, which testify to the former size and prosperity of the medieval city. The most beautiful of the temple ponds is in the immediate vicinity of the Manikeshvara Temple.
literature
- Henry Cousens: The Chalukyan Architecture of Kanarese Districts. Archaeological Survey of India, New Delhi 1996, OCLC 37526233.
- Gerard Foekema: Architecture decorated with architecture: Later medieval temples of Karnataka, 1000-1300 AD. Munshiram Manoharlal Publishers Pvt., New Delhi 2003, ISBN 81-215-1089-9 .




