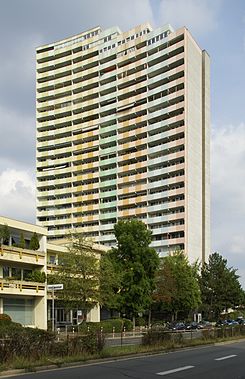Long Johann
| Long Johann | |
|---|---|

|
|
| Langer Johann von Südwest, 2012 | |
| Basic data | |
| Place: | gain |
| Construction time : | 1969-1973 |
| Renovation: | 1999-2001 |
| Architectural style : | Modern |
| Architects : | Hanns Scherzer, Heinz Scherzer |
| Use / legal | |
| Usage : | Residential buildings with commercial units |
| Apartments : | 384 |
| Technical specifications | |
| Height : | 80 m |
| Floors : | 27 |
| Elevators : | 5 |
| Usable area : | 24,000 m² |
| Building material : | Reinforced concrete |
| address | |
| Address: | Sankt Johann 2–10 |
| Post Code: | 91056 |
| City: | gain |
| Country: | Germany |
The Lange Johann is the tallest skyscraper in the Middle Franconian city of Erlangen . The 80 meter high building with 27 floors and a usable area of around 24,000 m² was built between 1969 and 1973 and is the largest residential building in Bavaria .
location
The Lange Johann is located in the Erlangen district of Alterlangen on the edge of the Regnitz valley , where it forms an accent that is visible from afar and that defines the city's silhouette.
History and description
The Lange Johann was built from 1969 to 1973 directly in the narrow water protection zone of the West waterworks. The building planned by the Erlangen architects Hanns and Heinz Scherzer got its name as a reference to its address as the result of a competition held in 1972. The topping-out ceremony took place on September 14, 1973. An “English Garden” was originally planned next to the residential complex, but it was never realized.
The residential complex is divided into 400 units. 384 of these are apartments, all of which have a loggia or terrace . The three- to four-story low-rise buildings staggered on both sides of the high-rise also contain 16 units that are intended for commercial purposes. There is also a parking garage across the street from the complex. From there a pedestrian underpass leads to the high-rise.
The Lange Johann has a comparatively sophisticated architecture, which results in particular from its unusual floor plan. On both sides of a decentralized elevator tower are two apartment blocks of different lengths, which run parallel to one another to the south, but each slightly curved towards the north and swing outwards. The upper floors are staggered in height, with the west wing consisting of a maximum of 27 and the east wing of a maximum of 25 floors.
The north and south facades are dominated by storey- high exposed aggregate concrete elements that can also be found on the east side. There the panels are also broken up by four vertical loggias. The loggias are the only style element on the west facade.
During an external renovation carried out from 1999 to 2001, the originally yellow concrete facade was changed by a graduated color scheme in pale red, yellow, blue and green tones.
Picture gallery
View from the tower of the Huguenot Church to Langen Johann, 2012
literature
- Andreas Jakob : Long Johann . In: Christoph Friederich, Bertold Freiherr von Haller, Andreas Jakob (Hrsg.): Erlanger Stadtlexikon . W. Tümmels Verlag, Nuremberg 2002, ISBN 3-921590-89-2 , p. 455 ( complete edition online ).
Web links
- Official website of the property management company
- Langer Johann on Skyscraperpage.com
Coordinates: 49 ° 36 '23.9 " N , 10 ° 59' 8.5" E


