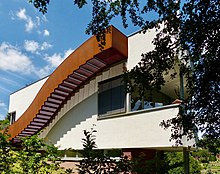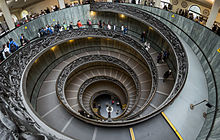Laurin stairs
A Laurin staircase (also: sinus staircase ) is a special type of staircase .
description
This staircase shape goes back to the artist and locksmith Werner Bäumler-Laurin . It is characterized by a continuous change of pitch (step height) and performance (step depth) in the form of a sinusoid from.
Two versions of the Laurin staircase were part of the 14th Venice International Architecture Biennale (2014) curated by Rem Koolhaas .
The stairs begin with flat steps, which get higher and higher as you climb. The slope is greatest in the middle of the stairs and decreases again at the end of the stairs. In contrast, the appearances are deepest at the beginning and at the end, and the least deep in the middle. This avoids the abrupt transition at the beginning and end of common stairs. The staircase shape does not correspond to the usual building standards and is rarely used.
The shape of the stairs should give the user the natural feeling of climbing a hill. First gently rising, then steeper and towards the end with only a flat ascent. Students from the Department of Architecture at the Technical University of Kaiserslautern developed a temporary Laurin staircase or sinus staircase for research purposes in the 2017/2018 semester. The above thesis was confirmed in this practical test; walking on the Laurin staircase was described as gentle, supple and fluid.
The sine profile can be calculated with the following formula (slope S, step A).
In the former private home of the scalologist Friedrich Mielke in Konstein there is a replica of a Laurin staircase in solid construction . According to Werner Bäumler-Laurin, the originator of the sinus staircase, this staircase does not exactly correspond to his theory.
At the suggestion of Professor Thekla Schulz-Brize from the University of Regensburg , the exhibition The Staircase - Head of the Senses took place in Regensburg in 2012 . There was u. a. a walkable, six meter long model of a "Laurin staircase" part of the exhibition.
A Laurin staircase, designed by Werner Bäumler-Laurin, was built in an office and administration building in Landshut -Altdorf.
The steel staircase weighs 2.8 tons and overcomes a difference in height of 3.26 meters. The object is the first sinus staircase in everyday use according to the theory of Werner Bäumler-Laurin.
The architectural office Baarß + Löschner from Radebeul planned and built a steel sinus staircase for the renovation of a residential building in Meißen in 2011 and another sinus staircase for the construction of a new residential building in 2016.
In 1992 a Laurin staircase was temporarily exhibited in the garden of the Federal Building Ministry in Bonn. A concrete cast is owned by the Bauhaus University Weimar and is available as a walk-in exhibit in Weimar on Belvederer Allee.
Historical role models
In 1929 the Italian architect Giuseppe Momo designed a spiral staircase built in 1932 for the Vatican Museums in Rome with a degressive gradient from bottom to top. With the Bramante staircase (not identical to the “Scala del Bramante” by Donato Bramante ) in the Museo Pio-Clementino, climbing the stairs is becoming increasingly less strenuous due to the decreasing incline and simultaneously increasing step depths.
Individual evidence
- ↑ Andreas Keil: Pedestrian bridges: walkways and ramps, design, construction . DETAIL - Institute for International Architecture Documentation GmbH & Co. KG, Munich December 2012, p. 12-13 , doi : 10.11129 / 9783955531218-003 .
- ↑ a b Wolfgang Diehl: Laurin staircase sinus staircase. In: stairs research.de. Society for Stair Research Scalalogy eV, 2017, accessed on September 7, 2019 .
- ↑ Werner Bäumler - Laurin: Laurin. In: www.laurinonline.de. Werner Bäumler - Laurin, 2018, accessed on September 7, 2019 .
- ^ Daniel Zwangsleitner: pinterest.de. In: pinterest.de. Retrieved September 8, 2019 .
- ↑ Diana Feuerer: Regensburg Stairs at the Architecture Biennale in Venice. Ostbayerische Technische Hochschule Regensburg, May 7, 2014, accessed on September 8, 2019 .
- ^ A b Andrei Jipa, Federico Giacomarra, Rena Giesecke, Georgia Chousou, Matteo Pacher, Benjamin Dillenburger, Matteo Lomaglio, Matthias Leschok: 3D-Printed Formwork for Bespoke Concrete Ctairs: From Computational Design to Digital Fabrication . In: Proceedings of the ACM Symposium on Computational Fabrication - SCF '19 . ACM Press, Pittsburgh, Pennsylvania 2019, ISBN 978-1-4503-6795-0 , pp. 3 , doi : 10.1145 / 3328939.3329003 .
- ↑ Cornelie Leopold, Silke Wienands: Sinus staircase. In: Scalogy. Cornelie Leopold, accessed September 8, 2019 .
- ↑ Cornelie Leopold: Geometry of Stairs . In: Luigi Cocchiarella (Ed.): ICGG 2018 - Proceedings of the 18th International Conference on Geometry and Graphics: 40th Anniversary - Milan, Italy, August 3-7, 2018 (= Janusz Kacprzyk [Ed.]: Advances in Intelligent Systems and Computing . No. 809 ). Springer International Publishing, Cham 2019, ISBN 978-3-319-95587-2 , pp. 849-861 , doi : 10.1007 / 978-3-319-95588-9 .
- ↑ Peter Leuschner: Fought for recognition for a lifetime. In: https://www.donaukurier.de . Donaukurier , December 3, 2018, accessed on September 7, 2019 .
- ↑ Ulrich Kelber: Stairs in the ups and downs of history. In: Mittelbayerische Zeitung . Peter Esser, March 16, 2012, accessed September 9, 2019 .
- ↑ Andrea Hoffmann: In a gentle swing up and down. In: http://www.laurinonline.de . Retrieved September 8, 2019 .
- ↑ Baarß + Löschner: Sinus staircase. Retrieved September 8, 2019 .
- ↑ Friedrich Mielke: Handbook of stairs science . Schäfer in Vincentz Network, Hanover 1993, ISBN 978-3-88746-312-0 , p. 261 . Quoted from: Uta Stock-Gruber: Report on the Faculty of Landscape Architecture . Ed .: Faculty of Landscape Architecture at the Weihenstephan-Triesdorf University of Applied Sciences . 2008, p. 109-114 ( yumpu.com ).







