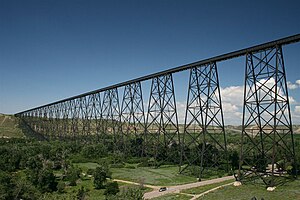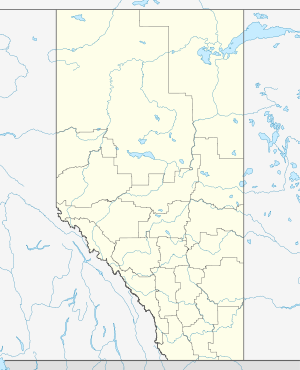Lethbridge Viaduct
Coordinates: 49 ° 41 ′ 51 ″ N , 112 ° 52 ′ 7 ″ W.
| Lethbridge Viaduct | ||
|---|---|---|
| Bridge from the Northeast (Kyle Monahan, 2008) | ||
| use | Railway bridge | |
| Convicted | Canadian Pacific Railway's Crowsnest Pass route | |
| Crossing of | Valley of the Oldman River | |
| place | Lethbridge | |
| construction | Scaffold pier viaduct | |
| overall length | 1623.86 meters | |
| height | 95.7 meters | |
| building-costs | 1,334,525 CAD | |
| start of building | 1907 | |
| completion | September 1909 | |
| location | ||
|
|
||
The Lethbridge Viaduct , also known as the High Level Bridge , is a railway bridge near the city of Lethbridge in Alberta , Canada . The steel bridge built as a scaffolding pillar viaduct (trestle construction) spans the valley of the Oldman River . With a length of 1623.86 meters, it is the longest existing bridge of its kind and with a maximum height of 95.7 m it is the sixth highest ever. The Lethbridge Viaduct , built by the Canadian Pacific Railway , was officially opened in November 1909.
location
The bridge is located in the south of the Canadian province of Alberta. It is part of the railway line over the Crowsnest Pass . The landscape in southern Alberta is characterized by flat prairies , but rivers such as the Oldman River have dug into the plateau. The viaduct is located just west of Lethbridge city center and entirely within its parish. On the east bank, the bridge also leads over the "Indian Battle Park" , the scene of a battle between Blackfoot and Cree in 1870 .
Further west, the railway line crosses the Oldman River a second time at Monarch . With a length of 576 m, this bridge is significantly shorter than the Lethbridge Viaduct.
structure
The single-track bridge leads over 33 riveted steel lattice masts that taper towards the top. When planning, attention was paid to the least possible deformation due to the often violent winds. Only one of the four corner pillars of each tower is anchored deep underground. The other three supports can compensate for the temperature-related change in length of the steel by means of graphite-lubricated plain bearings .
Each of the 33 bridge towers consists of two steel frames, which together with the two end spans result in 67 bridge elements. These are 44 solid wall girders each 20.5 m long, 22 solid wall girders each 30.5 m long and a 50.9 m long lower chord framework . The installation of the truss was necessary to bridge a steep slope on the west bank, as no pillar could be erected there.
In contrast to most Trestle bridges, the track does not run right on top of the construction, but rather like a trough bridge between the longitudinal girders, which serve as a parapet . In the event of a derailment, this is to prevent a wagon from falling and damaging one or more bridge piers. This already proved itself during the construction work, when a wagon of a construction train derailed.
Planning and construction
The first railroad over the Crowsnest Pass opened in 1898. The route continued south, crossing the St. Mary River and the Belly River using low bridges in the river valley. This variant required 20 wooden trestle bridges with a total length of 4.5 km, the bridge over the St. Mary River alone was almost 900 m long. In addition, railway operations were hampered by inclines. As early as 1904, the wooden viaducts were in poor condition and an alternative route was planned between Lethbridge and Fort Macleod .
Work on the 132 concrete plinths of the Lethbridge Viaduct began in September 1907, the foundations in the Oldman River were built with the help of open caissons . Engineer John Edward Schwitzer , who also supervised the construction of the Spiral Tunnels , was responsible for this work . The erection of the steel scaffolding began in August 1908. A large crane, called “traveler” for short, was constructed for this work . A total of around 11,280 tons of steel were used, which the railway delivered with 645 wagons from the Canadian Bridge Company's plant in Windsor . All in all, the construction work required around 900 truckloads of material. The work was completed by the summer of 1909. About 100 men were employed on the construction site, four workers were killed during the construction work. The cost was C $ 1,334,525 compared to an estimate of C $ 1,065,000 in 1905.
The Lethbridge Viaduct, which is now over 100 years old, is currently used by heavy freight trains of the Canadian Pacific Railway .
literature
- Alex Johnston: Canadian Pacific Railway - High Level Bridge at Lethbridge. Lethbridge Historical Society, Lethbridge 2008
Web links
- www.highlevelbridge.com (English)
- Freight train on the Lethbridge Viaduct (High Level Bridge) June 10, 2010 (YouTube video)
Individual evidence
- ↑ Note. The one built in 1908 and demolished in 1970 had a length of about 1,600 m, but only 28 m high.
- ↑ Note. Five higher trestle bridges have or had a maximum length of 113 m and are - it is the same Thomas Creek Bridge - a maximum of 105 m high.
- ↑ High Level Bridge, City of Lethbridge ( Memento of the original from May 18, 2006 in the Internet Archive ) Info: The archive link was inserted automatically and has not yet been checked. Please check the original and archive link according to the instructions and then remove this notice. (English)
- ↑ a b www.highlevelbridge.com Design and Structure (English)
- ↑ Atlas of Alberta Railways ( Memento of the original from May 21, 2006 in the Internet Archive ) Info: The archive link was inserted automatically and has not yet been checked. Please check the original and archive link according to the instructions and then remove this notice. CN Monsarrat: Construction of the Lethbridge Viaduct, Crow's Nest Branch, Canadian Pacific Company. Transactions of the Canadian Society of Engineers, Vol. 23, 1909 (Montreal, 1910)




