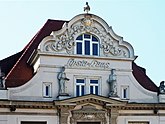Lipsia house
The Lipsia-Haus is a residential and commercial building in downtown Leipzig . The name Lipsia goes back to the Latin name for Leipzig. It is located on the square formed by Barfußgäßchen as well as the Kleine and Große Fleischergasse and has the address Barfußgäßchen 12. It is a listed building .
history
Until 1904, the Barfußgäßchen ended on Kleine Fleischergasse. Then it was continued with the demolition of old buildings up to the Dittrichring . The trifugium buildings were erected on its south side . After the demolition of the old houses at Kleine Fleischergasse 9-15, a triangular square was created on the north side, on the western part of which in 1909/1910 the life insurance company Munich from 1871 (LV 1871 for short) had its Leipzig office building built. The plans came from Leipzig architect Wilhelm Becker after a limited competition. He built a house in neo-baroque style under the premise of the city competition that the building should have design references to the former existing buildings on site . Opposite the square is the baroque café " Zum Arabischen Coffe Baum ".
In 1913, the Leipzig doctor and sculptor Max Lange (1868–1947) designed an ornamental fountain that was set up on the square in front of the Lipsia House and was given the name Puttenbrunnen. Later the name Lipsia-Brunnen became common after the neighboring house , which is now officially valid.
In addition to the office space, the Lipsia-Haus contained a cinema on the ground floor called "Welttheater" from the start. The hall had a trapezoidal floor plan with the canvas on the narrow side and had 554 seats. In 1937 it was renamed "Filmsck" and in 1963 it ceased operations. The name of a hall in the Passage cinema in the Jägerhof is reminiscent of the Filmsck .
In 1998 the Lipsia house was renovated and now serves as a residential and commercial building with a restaurant on the ground floor.
architecture
Putti as architectural jewelry
The five-story building, determined by the course of the street, has a trapezoidal floor plan. It has broken corners to the north and south-west. The ground floor and first floor are combined to form the base zone by stilted arches. To the east, south and west, the building shows broad gables adorned with Baroque shapes made of leaves and flowers, draperies and cartouches . The northeast facade is kept simple.
In addition to ornamental jewelry, the east gable bears the lettering with the name of the house, the figures of Lipsia with book and wall crown and Mercury with Mercury staff and winged helmet and the initials of the builder company in gold. The south side has a four-story bay window with an ox-eye window in the gable above.
The hipped roof supports two floors of dormer windows and opens up a small, glass-covered atrium in the center .
literature
- Wolfgang Hocquél : Leipzig - Architecture from the Romanesque to the present . 1st edition. Passage-Verlag, Leipzig 2001, ISBN 3-932900-54-5 , p. 65 .
- Peter Schwarz: Millennial Leipzig . From the end of the 18th to the beginning of the 20th century. 1st edition. tape 2 . Pro Leipzig, Leipzig 2014, ISBN 978-3-945027-05-9 , pp. 499 .
Web links
- Lipsia House Leipzig. In: architektur-blicklicht.de. Retrieved May 22, 2019 .
- Lipsia house. In: Leipzig Days. Retrieved May 22, 2019 .
Individual evidence
- ↑ List of cultural monuments in Leipzig-Zentrum , ID number 09298209
- ↑ Fountains and fountains. In: Website of the city of Leipzig. Retrieved May 22, 2019 .
- ↑ All cinemas - Leipzig. Retrieved May 22, 2019 .
- ↑ Leipzig Filmsck. Retrieved May 22, 2019 .
Coordinates: 51 ° 20 ′ 28.2 ″ N , 12 ° 22 ′ 20.2 ″ E



