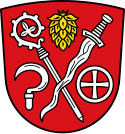List of architectural monuments in Attenhofen
The monuments of the Lower Bavarian community Attenhofen are compiled on this page . This table is a partial list of the list of architectural monuments in Bavaria . The basis is the Bavarian Monument List , which was first drawn up on the basis of the Bavarian Monument Protection Act of October 1, 1973 and has since been managed by the Bavarian State Office for Monument Preservation . The following information does not replace the legally binding information from the monument protection authority.
Architectural monuments according to districts
Attenhofen
| location | object | description | File no. | image |
|---|---|---|---|---|
| Pfarrer-Schmid-Straße 7 ( location ) |
Rectory | Two-storey pitched roof building with tail gable to the south, probably 18th century stable building, single-storey saddle roof building with segment-arched openings, probably 1878 | D-2-73-115-1 |

|
| Pfarrer-Schmid-Straße 20 ( location ) |
Former school house | Two-storey eaves gable roof building with cornice and plaster frames, end of the 19th century | D-2-73-115-2 |

|
| Pfarrer-Schmid-Straße 22 ( location ) |
Catholic parish church of St. Nicholas | South-facing hall church with saddle roof and retracted, semicircular closed choir, north tower with bell dome, 1758/59, tower basement medieval; with equipment | D-2-73-115-3 |

|
Auerkofen
| location | object | description | File no. | image |
|---|---|---|---|---|
| Auerkofen 1 ( location ) |
Former inn | Two-storey eaves pitched roof building with plaster framing, mid-19th century | D-2-73-115-4 |
Poetzmes
| location | object | description | File no. | image |
|---|---|---|---|---|
| Sankt-Georg-Straße 16 ( location ) |
Catholic parish church of St. George | Hall church with saddle roof and retracted box choir, choir tower with pitched roof and blind windows, partly visible quarry stone masonry, Romanesque core, 1729–39 Baroque; with equipment | D-2-73-115-5 |
 more pictures |
Rachertshofen
| location | object | description | File no. | image |
|---|---|---|---|---|
| Rachertshofen 10 ( location ) |
Catholic Chapel of St. Andrew | Hall building with pitched roof, choir closed on three sides, tower-like gable rider with onion dome, 1730/31, gable rider renewed in 1749; with equipment | D-2-73-115-6 |

|
Rannertshofen
| location | object | description | File no. | image |
|---|---|---|---|---|
| Rannertshofen 7 ( location ) |
Catholic Church of St. Catherine | Hall church with pitched roof and retracted box choir, choir tower with pitched roof, with round-arched glare fields, around 1200, baroque expansion in the 18th century; with equipment | D-2-73-115-7 |

|
Seeb
| location | object | description | File no. | image |
|---|---|---|---|---|
| Sankt-Simons-Feld ( location ) |
Catholic pilgrimage church of St. Simon | Hall church with saddle roof and retracted, semicircular closed choir, 1624/1625, mighty gable turret with onion dome from 1730, baroque expansion 1741–46; with equipment | D-2-73-115-8 |

|
Walkertshofen
| location | object | description | File no. | image |
|---|---|---|---|---|
| Am Kirchberg 3 ( location ) |
Rectory | Two-storey half-hipped building, block construction on a stone base, partly clapboard, 1794
Stable building, elongated single-storey gred roof building, probably 19th century |
D-2-73-115-11 |
 more pictures |
| Am Kirchberg 5 ( location ) |
Catholic Parish Church of St. Michael | Hall church with saddle roof and retracted box choir, towering choir tower with onion dome and lantern, 18th century, on a medieval basis, nave extended in 1892; with equipment
Parts of the cemetery wall, brick, 17th / 18th centuries century |
D-2-73-115-9 |
 more pictures |
| Hauptstrasse 3 ( location ) |
Farmhouse | Ground floor roof building, gable top with boarding, small porch with pent roof, 18th century | D-2-73-115-10 |

|
| In Walkertshofen ( location ) |
War memorial for those who died in both World Wars, later supplemented with those who died in World War II | Cuboid stone block on stepped pedestal, with relief and inscription panels, early 1920s | D-2-73-115-13 |

|
| Spitzauer Straße 16 ( location ) |
Farmhouse | Ground floor roof building, in the west part of the stable with segmental arched gate, plastered brick masonry, mid-19th century | D-2-73-115-12 |

|
See also
Remarks
- ↑ This list may not correspond to the current status of the official list of monuments. The latter can be viewed on the Internet as a PDF using the link given under web links and is also mapped in the Bavarian Monument Atlas . Even these representations, although they are updated daily by the Bavarian State Office for Monument Preservation , do not always and everywhere reflect the current status. Therefore, the presence or absence of an object in this list or in the Bavarian Monument Atlas does not guarantee that it is currently a registered monument or not. The Bavarian List of Monuments is also an information directory. The monument property - and thus the legal protection - is defined in Art. 1 of the Bavarian Monument Protection Act (BayDSchG) and does not depend on the mapping in the monument atlas or the entry in the Bavarian monument list. Objects that are not listed in the Bavarian Monument List can also be monuments if they meet the criteria according to Art. 1 BayDSchG. Early involvement of the Bavarian State Office for Monument Preservation according to Art. 6 BayDSchG is therefore necessary in all projects.
literature
- Georg Paula , Volker Liedke, Michael M. Rind : District of Kelheim (= Bavarian State Office for Monument Preservation [Hrsg.]: Monuments in Bavaria . Volume II.30 ). Schnell & Steiner publishing house, Munich / Zurich 1992, ISBN 3-7954-0009-0 .
Web links
Commons : Architectural monuments in Attenhofen - collection of images, videos and audio files
- Bavarian Monument Atlas (cartographic representation of the Bavarian architectural and ground monuments by the Bavarian State Office for Monument Preservation (BLfD) )
- List of monuments for Attenhofen (PDF) at the Bavarian State Office for Monument Preservation

