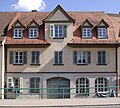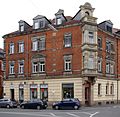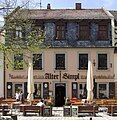List of architectural monuments in Erlangen / B
<f
|
List of architectural monuments in Erlangen :
Center by street name: A · B · C · D · E · F · G · H · I · J · K · L · M · N · O · P · R · S · T · U · V · W Further districts: Alterlangen · Bruck · Büchenbach · Dechsendorf · Eltersdorf · Frauenaurach · Häusling · Hüttendorf · Kosbach · Kriegenbrunn · Schallershof · Sieglitzhof · Steudach · Tennenlohe |
This list is a partial list of the list of architectural monuments in Erlangen . The list is based on the Bavarian Monument List , which was first drawn up on the basis of the Bavarian Monument Protection Act of October 1, 1973 and has since been maintained and updated by the Bavarian State Office for Monument Preservation . The following information does not replace the legally binding information from the monument protection authority.
This part of the list describes the listed objects on the following streets and squares in Erlangen:
Bahnhofplatz
| location | object | description | File no. | image |
|---|---|---|---|---|
| Bahnhofplatz ( location ) |
Bahnhofplatz | See Ensemble Altstadt / Neustadt | D-5-62-000-39 |
 more pictures |
| Bahnhofplatz 1 ( location ) |
Erlangen train station, reception building | Sandstone block construction , 1843/44 and around 1867/70, modern entrance | D-5-62-000-40 |
 more pictures |
| Bahnhofplatz 2 ( location ) |
Former school house of the French Reformed community | Two- story hipped roof corner building, ground floor sandstone cuboid around 1723, upper floor around 1750
Block wall up to Huguenot Square 2 |
D-5-62-000-41 |

|
| Bahnhofplatz 3 ( location ) |
Evangelical Reformed rectory | Two-storey hipped roof corner building, around 1723, heightened around 1750; with equipment;
Block wall to Hugenottenplatz 2 |
D-5-62-000-42 |

|
| Bahnhofplatz 4 ( location ) |
Former Hotel Erlanger Hof | Four-story brick building , neo-renaissance , 1897 | D-5-62-000-43 |

|
Bayreuther Strasse
| location | object | description | File no. | image |
|---|---|---|---|---|
| Bayreuther Strasse ( location ) |
Burgbergkapelle | 15th century; with wall edging and stone bench; with equipment | D-5-62-000-62 |
 more pictures |
| Bayreuther Strasse ( location ) |
Canal monument, part of the Ludwig-Danube-Main Canal | After a design by Leo von Klenze , figures by Ludwig von Schwanthaler , 1846 | D-5-62-000-65 |
 more pictures |
| Bayreuther Strasse ( location ) |
Burgberg tunnel | Oldest railway tunnel in Bavaria, 1842/44, north and south entrances with stone figures, by Johann von Halbig | D-5-62-000-66 |
 more pictures |
| Bayreuther Strasse ( location ) |
Railway bridge over the Schwabach | Three-arched sandstone block construction, around 1841/44 | D-5-62-000-67 |
 more pictures |
| Bayreuther Straße, in the west of the Burgberg above the railway tunnel, between Bayreuther Straße and Böttigersteig ( location ) |
Schunck's garden | Gardens with fountains or springs, garden entrances with gate pillars, two-storey garden house, marked "1797" | D-5-62-000-934 |
 more pictures |
| Bayreuther Straße 1 ( location ) |
Residential building | Three-storey eaves side building, basement sandstone cuboid, 1763 | D-5-62-000-44 |

|
| Bayreuther Straße 2 ( location ) |
Residential and commercial building | Two-storey sandstone block structure, first half of the 18th century | D-5-62-000-45 |

|
| Bayreuther Straße 4 ( location ) |
Small house | 18th century | D-5-62-000-46 |

|
| Bayreuther Straße 7 ( location ) |
Residential building | Two-storey sandstone block building, mid-19th century | D-5-62-000-47 |

|
| Bayreuther Straße 8 ( location ) |
Small house with hipped roof | Early 18th century | D-5-62-000-48 | |
| Bayreuther Straße 10 ( location ) |
Residential building | Two-storey sandstone block structure, around 1750 | D-5-62-000-49 |

|
| Bayreuther Straße 12 ( location ) |
Residential building | Two-story, upper floor half-timbered plastered, around 1710/20 | D-5-62-000-50 |

|
| Bayreuther Straße 14 ( location ) |
Residential building | Two-storey plastered building, 18th century | D-5-62-000-51 |

|
| Bayreuther Straße 16 ( location ) |
Residential building | Two-story, upper floor half-timbered plastered, around 1710/20; Adjoining building in the courtyard, extended as a garden house in 1927 | D-5-62-000-52 |

|
| Bayreuther Straße 17 ( location ) |
Tenement house | Free-standing three-story representative building, 1897 | D-5-62-000-53 |

|
| Bayreuther Straße 17a ( location ) |
Tenement house | 1897, together with no.17 | D-5-62-000-54 |

|
| Bayreuther Straße 18 ( location ) |
Residential building | Ground floor cuboid, upper floor half-timbered plastered, early 18th century | D-5-62-000-55 |

|
| Bayreuther Straße 20 ( location ) |
Residential building | Two-storey, first floor cuboid, upper floor half-timbered plastered, early 18th century | D-5-62-000-56 |

|
| Bayreuther Straße 22 ( location ) |
City fisherman's house | Two-storey plastered building, around 1720/25 | D-5-62-000-57 |

|
| Bayreuther Straße 26 ( location ) |
Residential building | Two-storey plastered building, late 19th century | D-5-62-000-58 |

|
| Bayreuther Straße 28 ( location ) |
Residential building | Ground floor semi-detached house with two semi-detached houses , around 1870
Front yard retaining wall, 1874 |
D-5-62-000-930 |

|
| Bayreuther Straße 30 ( location ) |
Residential building | Two-storey detached house, sandstone cuboid, around 1874 | D-5-62-000-59 |

|
| Bayreuther Straße 32 ( location ) |
Residential building | Two-storey detached suburban house, sandstone cuboid, around 1870 | D-5-62-000-931 |

|
| Bayreuther Straße 33 ( location ) |
Former Gasthaus Preussischer Adler, now fish kitchen | Two-story sandstone block building, 1756 | D-5-62-000-60 |

|
| Bayreuther Straße 35 ( location ) |
Residential building | Two-storey mansard roof building , late 19th century | D-5-62-000-61 |

|
| Bayreuther Straße 39 ( location ) |
Residential building | Detached suburban house, two-storey sandstone block construction, based on a plan from 1867 | D-5-62-000-63 |

|
| Bayreuther Straße 41 ( location ) |
Former Johanneum | Detached suburban house, in the core sandstone block construction around 1880, rebuilt in 1921 according to plans by Wolfgang Steidel and Heinrich Gehring in a neo-classical style | D-5-62-000-932 |

|
| Bayreuther Straße 42 ( location ) |
Former infirmary | Small house, probably 17th century | D-5-62-000-64 |

|
Mountain road
| location | object | description | File no. | image |
|---|---|---|---|---|
| Bergstrasse 2/4 ( location ) |
Door framing | Sandstone, first half of the 18th century | D-5-62-000-68 |

|
Bismarckstrasse
| location | object | description | File no. | image |
|---|---|---|---|---|
| Bismarckstrasse 3 ( location ) |
Tenement house | Three-storey brick building, hipped on one side, with sandstone structure in a corner, neo-renaissance, late 19th century
With gate entrance, at the same time; see. also Schillerstraße 2 |
D-5-62-000-70 |

|
| Bismarckstrasse 4 ( location ) |
Residential and later club house | Two-storey eaves side building with a hipped gable roof and dwarf house, two-wing ornamented house gate, 1876, back side 1895
Enclosure, iron fence with ornamental bars, 1876 |
D-5-62-000-1092 | |
| Bismarckstrasse 5 ( location ) |
Tenement house | Three-storey brick building with hipped roof, sandstone structure and dwelling, neo-renaissance, inscribed "1893" | D-5-62-000-71 |
 more pictures |
| Bismarckstrasse 7 ( location ) |
Tenement house | Two-storey brick building with a mansard hipped roof, sandstone structure and dwarf bay bay window, neo-renaissance, inscribed "1891"
With gate post and fence, at the same time |
D-5-62-000-72 |

|
| Bismarckstrasse 9 ( location ) |
Tenement house | Three-storey brick building, hipped on one side, with sandstone structure and corner core, ground floor with plaster ashlar, neo-renaissance, around 1892 | D-5-62-000-73 |

|
| Bismarckstrasse 13 ( location ) |
Tenement house | Three-storey, plastered gable roof building in corner position, with facade decor of Art Nouveau, corner balconies and a Moor figure from the 18th century, in the core 1890, facade decor 1907 | D-5-62-000-74 |
 more pictures |
| Bismarckstrasse 14 ( location ) |
Tenement house | Three-storey, plastered hipped roof building in a corner position, with a dwarf bay bay window, neo-renaissance, 1892
With partial fencing |
D-5-62-000-75 |

|
| Bismarckstrasse 15 ( location ) |
Tenement house | Three-storey brick building with a gable roof and house integration, ground floor with plaster ashlar, neo-renaissance, 1892 | D-5-62-000-76 |
 more pictures |
| Bismarckstrasse 17 ( location ) |
Tenement house | Three-storey, plastered saddle roof building with neo-Renaissance structure, around 1892 | D-5-62-000-77 |

|
| Bismarckstrasse 18 ( location ) |
Tenement house | Small, single-storey solid building with a gable roof, plastered, historicist, around 1900 | D-5-62-000-78 |

|
| Bismarckstraße 19/21 ( location ) |
Tenement house | Semi-detached house, three-storey, U-shaped hipped or saddle roof building, plastered, with neo-renaissance structure, around 1895 | D-5-62-000-79 |
 more pictures |
| Bismarckstrasse 24 ( location ) |
Tenement house | Four-storey, plastered saddle roof building with loggias and a dwelling, in Art Nouveau forms, 1905 | D-5-62-000-81 |

|
| Bismarckstrasse 26 ( location ) |
Tenement house | Three-storey solid construction, hipped on one side, upper storeys with brickwork, neo-renaissance, around 1892 | D-5-62-000-82 |

|
| Bismarckstraße 26a ( location ) |
Tenement house | New Renaissance, around 1900 | D-5-62-000-80 |

|
| Bismarckstrasse 28 ( location ) |
Tenement house | Three-storey saddle roof construction in corner position, upper storeys brick masonry with sandstone structure and corner core, in the form of the neo-renaissance, 1892 | D-5-62-000-83 |

|
| Bismarckstrasse 30 ( location ) |
Tenement house | Three-storey brick building in a corner position, with a gable roof, sandstone structure and corner bay window, neo-renaissance, 1892 | D-5-62-000-84 |
 more pictures |
| Bismarckstrasse 30a ( location ) |
Tenement house | Four-storey saddle roof construction, upper floors brickwork with sandstone structure, ground floor sandstone cuboid, neo-renaissance, 1897 | D-5-62-000-85 |
 more pictures |
| Bismarckstrasse 32 ( location ) |
Tenement house | Four-storey saddle roof construction in corner position, upper floors brickwork with sandstone structure and corner core, ground floor sandstone cuboid, neo-renaissance, inscribed "1897" | D-5-62-000-86 |

|
| Bismarckstraße 34/36 ( location ) |
Tenement house | Semi-detached house, three-storey, plastered saddle roof building with neo-renaissance structure and northern extension, around 1900/1910 | D-5-62-000-87 |

|
Bohlenplatz
| location | object | description | File no. | image |
|---|---|---|---|---|
| Bohlenplatz 1 ( location ) |
Former German Reformed Church, parish hall since 1953 | Sandstone block construction with hipped roof, grooved corners, structure of pilasters and southern tower porch, probably based on plans by Wenzel Perner, 1728–34 | D-5-62-000-89 |
 more pictures |
| Bohlenplatz 2 ( location ) |
Community center | Two-storey, plastered mansard roof, in the core 1739, roof structure 19th century | D-5-62-000-90 |

|
| Bohlenplatz 4 ( location ) |
Former Drei Rosen inn | Two-storey, L-shaped sandstone block building in corner position with hipped roof and plastered upper floor, north wing with gable roof, labeled "1729" and "1731" | D-5-62-000-91 |

|
| Bohlenplatz 6 ( location ) |
Community center | Two-storey, eaves-standing sandstone cuboid building with a gable roof, 1731 | D-5-62-000-92 |

|
| Bohlenplatz 7 ( location ) |
Tenement house | Four-storey, eaves gable roof building with bay window, dwarf house and plaster with Art Nouveau decor, 1907 | D-5-62-000-1028 |

|
| Bohlenplatz 14/15 ( location ) |
Community center | Double dwelling, two-storey sandstone block construction with hipped roof, ground floor 1798, upper storeys before 1829 | D-5-62-000-93 |

|
| Bohlenplatz 21 ( location ) |
villa | Two-storey sandstone cuboid building with a flat hipped roof and pilaster strips, 1858 | D-5-62-000-95 |

|
| Bohlenplatz 22 ( location ) |
Former Weißes Lamm inn | Two-storey sandstone block construction in a corner position, with a mansard hipped roof, pilasters and drilled window frames, ground floor in 1757, upper floor renovated in 1912 | D-5-62-000-96 |

|
| Bohlenplatz 23 ( location ) |
Community center | Two-storey sandstone cuboid building with a gable roof and drilled window frames, marked "1762" | D-5-62-000-97 |

|
| Bohlenplatz 25 ( location ) |
Community center | Two-storey, L-shaped sandstone block building with hipped roof in corner position, south wing with gable roof, 1831 | D-5-62-000-98 |

|
Buchenweg
| location | object | description | File no. | image |
|---|---|---|---|---|
| Buchenweg 11 ( location ) |
Residential building | With half-timbered upper floor and basement, Heimatstil , 1937 according to a plan by government master builder Eberhard Braun (terrace system 1967) | D-5-62-000-933 |

|
Burgbergstrasse
| location | object | description | File no. | image |
|---|---|---|---|---|
| Burgbergstrasse ( location ) |
Garden shed | Two-story historical half-timbered building with brick infill, around 1890/1900 | D-5-62-000-936 |
 more pictures |
| Burgbergstrasse ( location ) |
Ventilation shafts of rock cellars | Late 19th century; see. In the cellars | D-5-62-000-101 |

|
| Burgbergstrasse 43 ( location ) |
villa | Half-timbered style, around 1900 | D-5-62-000-939 |

|
| Burgbergstrasse 55 ( location ) |
Woodhouse | Two-storey, built in 1933 according to plans by Julius Lincke and Eberhard Braun | D-5-62-000-938 |

|
| Burgbergstrasse 65 ( location ) |
Entrance structure of the high reservoir on the castle hill | 1890 technical planning by engineer Robert Hummel, neo-renaissance building, marked "1891" | D-5-62-000-997 |

|
| Burgbergstrasse 70 ( location ) |
Villa in a garden plot, today the Bavarian State Institute for Beekeeping | Two-storey mansard roof building in Baroque style, 1936 according to plans by Rudolf Nein; associated with a former garage building , one floor with a half-hipped roof; In the area also a small sandstone block building with a gable roof, 18./19. century
Brunnen, 18./19. century Log house , around 1925/28 Garden figures |
D-5-62-000-983 |

|
| Burgbergstrasse 90 ( location ) |
Water tower on the castle hill | Rectangular construction in historicizing forms, 1905 by city building officer Franz Kreuter | D-5-62-000-100 |
 more pictures |
| Burgbergstraße 92a ( location ) |
Platenhäuschen, garden shed | Probably from the second half of the 18th century, ashlar plinth, plastered timber frame above, 19th century extension | D-5-62-000-99 |
 more pictures |
| Burgbergstrasse 106 ( location ) |
Swiss house | Swiss house style villa with sawed wood and cast iron veranda , late 19th century | D-5-62-000-940 |
 more pictures |
Remarks
- ↑ This list may not correspond to the current status of the official list of monuments. The latter can be viewed on the Internet as a PDF using the link given under web links and is also mapped in the Bavarian Monument Atlas . Even these representations, although they are updated daily by the Bavarian State Office for Monument Preservation , do not always and everywhere reflect the current status. Therefore, the presence or absence of an object in this list or in the Bavarian Monument Atlas does not guarantee that it is currently a registered monument or not. The Bavarian List of Monuments is also an information directory. The property of a monument - and thus the legal protection - is defined in Art. 1 of the Bavarian Monument Protection Act (BayDSchG) and does not depend on the mapping in the Monument Atlas and the entry in the Bavarian Monument List. Objects that are not listed in the Bavarian Monument List can also be monuments if they meet the criteria according to Art. 1 BayDSchG. Early involvement of the Bavarian State Office for Monument Preservation according to Art. 6 BayDSchG is therefore necessary in all projects.
- ↑ Bayreuther Straße 50 is given as the address in the “BayernViewer-denkmal”.
- ↑ Bayreuther Straße 58 is given as the address in the “BayernViewer-denkmal”.
- ↑ Instead of the house described in the “BayernViewer-denkmal” with the address Bayreuther Straße 8 there is a newer building.