List of architectural monuments in Schrobenhausen
The monuments of the Upper Bavarian town of Schrobenhausen are compiled on this page . This table is a partial list of the list of architectural monuments in Bavaria . The basis is the Bavarian Monument List , which was first drawn up on the basis of the Bavarian Monument Protection Act of October 1, 1973 and has since been managed by the Bavarian State Office for Monument Preservation . The following information does not replace the legally binding information from the monument protection authority.
Architectural monuments according to districts
Schrobenhausen
| location | object | description | File no. | image |
|---|---|---|---|---|
| Schrobenhausen ( location ) |
Ensemble old town Schrobenhausen | Schrobenhausen, a central place in the older Bavarian tribal duchy, is mentioned in 1329 as having market rights. After 1392, under the partial dukes of Bavaria-Ingolstadt , the town, which was destroyed in the city war of 1388, was rebuilt and expanded into a ring-shaped fortress with walls, shell towers and double moats. The backbone of the market, which was raised to the status of a city in 1447, is the wide Marktstrasse (Lenbachstrasse) between the two former gates, which extends from north to south. | E-1-85-158-1 |

|
| Aichacher Strasse 2 ( location ) |
villa | picturesque neo-baroque building with hipped mansard roof, tower window and transverse building with tail gable, by Albert Kirchmayer, around 1912/13. | D-1-85-158-121 |
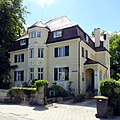 more pictures |
| Aichacher Straße 4 ( location ) |
Former manufacturer's villa | so-called Villa Leinfelder, multi-part, asymmetrical assembly in neo-baroque and classifying forms, by Gabriel von Seidl , 1903, north-eastern extension based on plans by the Rank brothers, 1912/13; Former economic building with coach shed, in the Swiss house style, single-storey saddle roof building with transverse gable, ornamental framework and tower-like building with mansard hipped roof, based on plans by Karl Jedelhauser, 1904; with gardens. | D-1-85-158-3 |
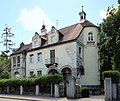 more pictures |
| Alte Schulgasse 1 ( location ) |
Residential and commercial building | three-story gable building with two-story flat bay window, 17th century. | D-1-85-158-4 |
 more pictures |
| Alte Schulgasse 2 ( location ) |
Residential building | Former Pöllathsche Mint, two-storey gable-independent saddle roof building, door skylight marked with the year 1840, interior newly furnished around 1910, core 17th / 18th. Century. | D-1-85-158-5 |
 more pictures |
| Alte Schulgasse 7 ( location ) |
Carp tower | Tower with octagonal tower on the city wall, first half of the 15th century; Garden shed on the city wall, mid-19th century. | D-1-85-158-6 |
 more pictures |
| Alte Schulgasse 9 ( location ) |
Residential building | small single-storey saddle roof building on the city wall, 15./16. Century. | D-1-85-158-8 |
 more pictures |
| Am Hofgraben 3 ( location ) |
Museum in the nursing home | Former nursing home, now “Museum in the nursing home”, two-storey saddle roof building with plastered structure, roof around 1525 (dendro.dat.), In the 17th / 18th centuries. Rebuilt in the 19th century and in the early 20th century; A former bailiff's house connected by an intermediate building, baroque two-storey hipped roof building, 1912. | D-1-85-158-10 |
 more pictures |
| Augsburger Strasse 1 ( location ) |
St. Salvator Church | Catholic branch church St. Salvator, hall church, 1437, roof over nave around 1650, redesigned in Baroque style around 1760; with equipment. | D-1-85-158-2 |
 more pictures |
| Augsburger Strasse 2 ( location ) |
Brauereigasthof Gritschen-Bräu | Guest house, two-storey, slightly concave swinging hipped roof building with bay windows and a dwelling, marked with the year 1923; Brewery building, three-story saddle roof building with transverse gables and rusting, probably at the same time. | D-1-85-158-12 |
 more pictures |
| Bartengasse 4 ( location ) |
Residential building | two-storey saddle roof building with tail gable and floor bay window, 17th / 18th centuries Century. | D-1-85-158-14 | |
| Bräuhiasengasse 14 ( location ) |
Former craftsman's house | Single-storey, gable-independent building with a pitched roof and two flat box cores placed one on top of the other, in the core after 1450, largely new building around 1608/10, ground floor bay around 1700. | D-1-85-158-16 |
 more pictures |
| Bürgermeister-Stocker-Ring 28 ( location ) |
villa | So-called Manz Villa, a two-storey hipped roof building with a roof house and a single-storey pavilion-like extension with a concave swinging tent roof, by Leopold Kalbitz , 1924/25. | D-1-85-158-122 |
 more pictures |
| Bürgermeister-Stocker-Ring 38 ( location ) |
villa | two-storey gable building with round bay windows and ground floor loggias, by Albert Kirchmayer , 1911. | D-1-85-158-123 |
 more pictures |
| Drei Linden ( location ) |
Two coat of arms stones | 16./17. Century. | D-1-85-158-79 | |
| Drei Linden ( location ) |
Wayside chapel | small gable roof building with retracted choir and tail gable, 18th / 19th centuries Century; with equipment. | D-1-85-158-78 | |
| Geistberg ( location ) |
Calvary | 14 stations of the cross, with colored terracotta reliefs, probably by Hugo Schüllin , 1929 (station XIV. Marked with the year); Marienkapelle, small saddle roof building, 19th century. | D-1-85-158-80 |
 more pictures |
| Hippergasse 3 ( location ) |
Residential building | single-storey hipped mansard roof, around 1800. | D-1-85-158-19 |

|
| Hippergasse 5 ( location ) |
Residential building | Two-storey gable-sided building with half hipped, 18th century core. | D-1-85-158-20 |

|
| Hippergasse 7 ( location ) |
Residential building | single-storey gable building with pitched roof, the core of the 18th century. | D-1-85-158-21 |

|
| Im Tal 5 ( location ) |
Former Zacherbräu brewery inn | two-storey gable building with a bay window, 18th century (?), extended in the 19th century, house sign inscribed with the year 1833; Former brewery building with brewhouse, two-storey hipped building, east with a pitched roof, after 1813. | D-1-85-158-22 |

|
| Im Tal 10 ( location ) |
City parish church of St. Jakob | Catholic parish church St. Jakob, three-aisled hall church with ambulatory, plastered brick building, built from 1450 to around 1480, tower elevation 1617–24; with equipment. | D-1-85-158-1 |
 more pictures |
| In der Lachen 1 ( location ) |
Former craftsman's house | So-called Zeiselmairhaus, single-storey pitched roof structure with plaster structure, built in wood in 1478. | D-1-85-158-25 |
 more pictures |
| In the laugh 5; In der Lachen 6 ( location ) |
Duplex house | single-storey mansard roof with half-hipped roof, 18th / 19th century Century. | D-1-85-158-28 |
 more pictures |
| Lenbachplatz 7 ( location ) |
Residential and commercial building | two-storey mansard hipped roof building with floor bay window, 18th / 19th centuries Century. | D-1-85-158-32 |

|
| Lenbachplatz 8 ( location ) |
Residential and commercial building | three-storey corner building with horizontal structure and flat hipped roof, 18th / 19th centuries Century. | D-1-85-158-33 |

|
| Lenbachplatz 9; Lenbachplatz 10; Pfarrgasse 1 ( location ) |
Gasthof zur Post | Facade of the Gasthof zur Post, stately three-storey facade with transverse gable, bay window and balcony, in historicizing forms, 1904. | D-1-85-158-34 |
 more pictures |
| Lenbachplatz 12 ( location ) |
Residential and commercial building | Two-storey corner building with a gable roof and polygonal corner bay window, the core of the 17th century. | D-1-85-158-35 |

|
| Lenbachplatz 13; Lenbachstraße 23a ( location ) |
Residential and commercial building | two-storey saddle roof building with bay window, sloping southeast corner and three-storey stepped gable, 16./17. Century. | D-1-85-158-36 |

|
| Lenbachplatz 14 ( location ) |
Residential and commercial building | eastern part is two-story with stepped gable, roof structure dendrochronologically dated to after 1530. | D-1-85-158-37 |

|
| Lenbachplatz 15 ( location ) |
Residential building | two-story stately saddle roof building with three-story stepped gable, 15th century | D-1-85-158-38 |

|
| Lenbachplatz 16 ( location ) |
Residential and café house | three-storey saddle roof building with stepped transverse gable, end of the 19th century, reconstruction in 1925. | D-1-85-158-39 |

|
| Lenbachplatz 17 ( location ) |
Former department store | now a pharmacy, two-storey hipped roof building with a gable, early 19th century. | D-1-85-158-40 |

|
| Lenbachplatz 18 ( location ) |
town hall | Three-storey building with a steep gable roof, reinforced concrete skeleton construction, grouted brickwork on the second floor and on the gables, glazing of the lower two floors and structure with pillar-like templates, by Peter Buddeberg , 1968/69. | D-1-85-158-147 |

|
| Lenbachstrasse ( location ) |
City fountain | so-called Upper Fountain, second half of the 19th century; so-called Middle Fountain, second half of the 19th century; so-called lower fountain, second half of the 19th century. | D-1-85-158-77 |
 more pictures |
| Lenbachstrasse 2 ( location ) |
Residential and commercial building | Free-standing two-storey saddle roof building with plaster ornamentation, 1910/15. | D-1-85-158-41 |
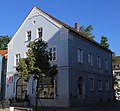
|
| Lenbachstrasse 5 ( location ) |
Residential and commercial building | So-called Neugschwendner house, two-storey side eaves building with a gable roof and two oriels with onion domes, the core of the late 17th century / early 18th century, facade renewed around 1960. | D-1-85-158-42 |

|
| Lenbachstrasse 12 ( location ) |
Residential and commercial building | two-storey gable building, 18th / 19th centuries Century. | D-1-85-158-44 |

|
| Lenbachstrasse 13 ( location ) |
pharmacy | So-called Marienapotheke, two-storey side eaves building with floor bay window, first quarter of the 19th century, probably older in the core. | D-1-85-158-45 |
 more pictures |
| Lenbachstrasse 14 ( location ) |
Residential and commercial building | two-storey gable building in corner position, 18th / 19th centuries Century. | D-1-85-158-46 |
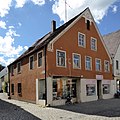
|
| Lenbachstrasse 20 ( location ) |
Residential and commercial building | stately three-storey corner building with stepped gable, 19th century. | D-1-85-158-47 |

|
| Lenbachstraße 22 ( location ) |
Former school | now adult education center, three-storey eaves side building with flat saddle roof and decorative gable, marked with the year 1822, top storey and facade 1890. | D-1-85-158-48 |
 more pictures |
| Lenbachstrasse 24 ( location ) |
Residential and commercial building | two-storey gable building in a corner, 18th century. | D-1-85-158-49 |

|
| Lenbachstrasse 25 ( location ) |
Residential and commercial building | two-storey gable building with floor bay, in the core probably 16th century. | D-1-85-158-50 |
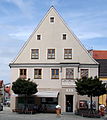
|
| Lenbachstrasse 30 ( location ) |
Branch Church of Our Lady | Catholic branch church Our Lady, rectangular, flat-roofed hall with a tower on the east side, 1409–17, alterations 1572, 1713, 1879–85; with equipment. | D-1-85-158-51 |
 more pictures |
| Lenbachstrasse 32 ( location ) |
Former English Institute | two-story corner building with hipped roof and ground floor rustication, first half of the 19th century; belonging to the ballroom building of the Maria Ward Realschule, neo-baroque building with structures and volute gable, 1895; on Bartengasse. | D-1-85-158-52 |
 more pictures |
| Lenbachstrasse 36 ( location ) |
Residential and commercial building | two-storey gable building with box bay windows and cornices, first half of the 18th century, remodeling of the 19th century. | D-1-85-158-54 |
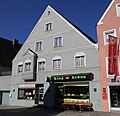
|
| Lenbachstrasse 41 ( location ) |
Residential and commercial building | Saddle roof construction with profiled gable and eaves cornice, first half of the 19th century. | D-1-85-158-55 |

|
| Lenbachstrasse 43; Near the mayor-stocker-ring; Stadtwall ( location ) |
Fastening ring | City fortifications, partially preserved fortification ring from the time of Emperor Ludwig of Bavaria, with walls, shell towers, residential towers and octagonal towers with pointed helmets and moats, around 1414, partly on the city wall garden shed from the 19th century. | D-1-85-158-120 |
 more pictures |
| Lenbachstrasse 43; Near the mayor-stocker-ring; Stadtwall ( location ) |
City wall | In the 19th century, ditches and ramparts were planted with avenues. | D-1-85-158-120 |
 more pictures |
| Lenbachstrasse 44 ( location ) |
Residential and commercial building | Stately three-story neo-baroque building with plaster structure, balcony and volute gable, around 1910. | D-1-85-158-56 |

|
| Lenbachstrasse 50 ( location ) |
Residential and commercial building | three-storey baroque-style eaves side building with bay window and wide gable, probably by Albert Kirchmayer, around 1910. | D-1-85-158-57 |

|
| Marienkapelle ( location ) |
Lady Chapel | 19th century; at the Calvary. | D-1-85-158-81 |
 more pictures |
| Martin-Luther-Platz 1 ( location ) |
Evangelical Luth. Parish church | Christ Church, hall church with side tower, 1934; with equipment. | D-1-85-158-61 |

|
| Metzgergasse 3 ( location ) |
Residential and commercial building | two-storey corner building with gable roof, tail gable and floor bay window, 17th / 18th centuries Century. | D-1-85-158-62 |

|
| Near Bahnhofstrasse ( location ) |
City Cemetery and cemetery chapel | Cemetery chapel, neo-Gothic hall church, around 1860/70; with equipment;
City Cemetery (since 1805), on the area of the Franciscan monastery (1644–1802), with grave monuments and tombs from the 18th, 19th and 20th centuries; - Cemetery wall, with epitaphs on the cemetery wall. |
D-1-85-158-13 |
 more pictures |
| Close to the Mayor-Stocker-Ring ( location ) |
War memorial | Circular building with a conical roof, stone portal and frieze, slurry brick building, 1925. | D-1-85-158-18 |

|
| Pfarrgasse 2 ( location ) |
Rectory | stately two-storey corner building with tail gable and framed portal, 1716. | D-1-85-158-64 |
 more pictures |
| Spitalgasse 8 ( location ) |
Residential building | two-storey saddle roof building with floor bay window, 16th century. | D-1-85-158-65 |
 more pictures |
| Spitalgasse 10 ( location ) |
House and restaurant | two-storey hipped roof building, 18th / 19th centuries Century; with a broken brick wall, probably 19th century. | D-1-85-158-66 |
 more pictures |
| Ulrich-Peißer-Gasse 1 ( location ) |
Lenbach Museum | Residential house, birthplace of Franz von Lenbach (* 1836) now the Lenbach Museum, two-story hipped roof building, built 1823–25; with equipment. | D-1-85-158-69 |
 more pictures |
| Ulrich-Peißer-Gasse 16 ( location ) |
Residential building | single-storey gable roof construction, 18th / 19th centuries Century. | D-1-85-158-72 |
 more pictures |
Edelshausen
| location | object | description | File no. | image |
|---|---|---|---|---|
| Arnbachstrasse 16 ( location ) |
Wayside chapel | small saddle roof building, end of the 19th century; with equipment. | D-1-85-158-84 | |
| In der Scherau 11 ( location ) |
Field chapel | square tent roof construction, early 20th century; 750 m south of the church. | D-1-85-158-87 | |
| Michael-Lang-Strasse 2 ( location ) |
Catholic Parish Church of St. Mauritius | Hall church, second half of the 15th century, remodeled in the 18th century, expanded in 1931; with equipment. | D-1-85-158-82 | |
| Michael-Lang-Strasse 4 ( location ) |
Former rectory | two-storey saddle roof building with tail gable, attached to the church, in the core 18th century; small parish hall, with a half-hipped roof, probably at the same time. | D-1-85-158-85 | |
| St.-Mauritius-Straße 4 ( location ) |
grange | two-storey hipped roof building, end of the 18th century; on the north side red marble plaque with building inscription, 1550–1562; north, south and west economic buildings, single-storey pitched roof buildings, probably 18th / 19th century. Century. | D-1-85-158-86 |
Gollingkreut
| location | object | description | File no. | image |
|---|---|---|---|---|
| Gollingkreut 6 ( location ) |
Former farmhouse | single-storey saddle roof building, gable with dovetail crenellations, end of the 18th century. | D-1-85-158-88 |
Halsbach
| location | object | description | File no. | image |
|---|---|---|---|---|
| Halsbach, Ellerstraße 11 ( location ) |
Catholic branch church "To the holy guardian angels" | Hipped roof building with ridge turret, hall church, built in 1826; with baroque furnishings; with a former beneficiary house, two-storey hipped roof building attached to the church, probably 1821. | D-1-85-158-89 |
Right
| location | object | description | File no. | image |
|---|---|---|---|---|
| Högenau ( location ) |
chapel | stately neo-Gothic building with roof turret, marked with the year 1871; with equipment. | D-1-85-158-90 |
Hörzhausen
| location | object | description | File no. | image |
|---|---|---|---|---|
| Halsbacher Straße 8 ( location ) |
Wayside chapel | small gable roof building with Lourdes grotto, end of the 19th century; at house number 8. | D-1-85-158-96 | |
| Obermühlstrasse 12 ( location ) |
Rectory | two-storey gable-roof building, essentially 18th century; former parish hall, probably in the middle of the 19th century, modernized. | D-1-85-158-94 | |
| Obermühlstrasse 14 ( location ) |
Catholic parish church of St. Martin | Hall church, choir 15th century, nave 1875; with equipment. | D-1-85-158-91 |
King's Laugh
| location | object | description | File no. | image |
|---|---|---|---|---|
| Königslachen, Edelshausener Breite ( location ) |
Wayside chapel | small saddle roof building, probably 19th century; on the Edelshausen-Schrobenhausen road. | D-1-85-158-98 | |
| Königslachen 22 ( location ) |
Catholic branch church St. Bernhard | small hall church with roof turret, 14th century, remodeling 17th century, tower 1884; with equipment. | D-1-85-158-97 |
Linden trees
| location | object | description | File no. | image |
|---|---|---|---|---|
| Linden, near Sommerfeldstrasse ( location ) |
Sculpture St. Sebastian | 19th century, in a modern path chapel; on the road to Langenmosen. | D-1-85-158-99 |
Mantelberg
| location | object | description | File no. | image |
|---|---|---|---|---|
| Mantelberg 1 ( location ) |
Court chapel | small saddle roof building with retracted choir, marked with the year 1880; with equipment. | D-1-85-158-100 |
Muhlried
| location | object | description | File no. | image |
|---|---|---|---|---|
| St.-Ursula-Straße 2 ( location ) |
Catholic branch church St. Ursula | Hall church, plastered brick building with round arch frieze, 13th / 14th centuries Century, remodeling and tower 18th century; with equipment; old cemetery wall with buttresses and blind arches, 17th / 18th centuries Century. | D-1-85-158-101 |
Sandicell
| location | object | description | File no. | image |
|---|---|---|---|---|
| Asamstrasse 2 ( location ) |
Wieskapelle | long narrow gable roof building with bell stand, 1755. | D-1-85-158-104 | |
| Asamstrasse 24 ( location ) |
Former farmhouse | single-storey saddle roof building with parlor porch, first third of the 19th century. | D-1-85-158-105 | |
| Klingsmooser Straße 16 ( location ) |
Former forester's house | Two-story hipped roof building, two-story saddle roof building connected to the north, marked with the year 1850. | D-1-85-158-107 | |
| Near Schloßstraße; Schlossstrasse 4; Schloßstraße 4a ( location ) |
Moated castle | three-storey three-wing complex with a broad facade and a gabled central projection to the south and a single-storey connecting wing as the northern boundary of the inner courtyard, largely rebuilt according to plans by Johann Puchtler 1749–55, including the east wing of the previous building, end of the 16th century (otherwise destroyed in the Thirty Years War); with equipment; two-storey castle chapel in the south wing, 1756/57; with equipment. - Bridge, four-bay, stone, built in the middle of the 18th century and renovated in 2002. - Castle park, laid out in the English style around 1870/80; in it a so-called tea house, graceful wooden structure in neo-Gothic shapes, around 1880; former orchard to the southeast. - Former utility wing, elongated saddle roof construction with knee-length floor and profiled eaves cornice, 18th and 19th centuries - access avenue; Gate tower, with passage, by Veit Haltmayr, 1763. - Castle garden wall, facing north, west and south-east, partly unplastered, with buttresses or blind arches over pillar templates, in part at the cemetery gate passage to the parish church, 17./18. Century; on Klingsmooser Straße, on Parkweg and south of the parish church or on St.-Peter-Straße. | D-1-85-158-103 |
 more pictures |
| Schloßstraße 1 ( location ) |
Gasthof Gerstmeir | Two-story saddle roof building with one-story floor bay window, 19th century | D-1-85-158-109 | |
| Schloßstraße 5 ( location ) |
Administrator house | Administrator's house of the Gräflich Sandizell estate, two-storey hipped roof building, with a coat of arms on the north side and a single-storey saddle roof extension in the south, 18th century. | D-1-85-158-110 | |
| St.-Peter-Straße 11 ( location ) |
Former school house | two-storey saddle roof structure with pilaster strips and cornice structure, built in 1887/88. | D-1-85-158-108 | |
| St.-Peter-Straße 21 ( location ) |
Parish Church of St. Peter | Catholic parish church and former Hofmarkskirche St. Peter, octagonal central building, by Johann Baptist Gunetzrhainer , 1735–37, tower by Leonhard Matthäus Gießl, 1756–59; with equipment. - Cemetery gate, baroque portal with triangular gable, grave monuments of the Counts von and zu Sandizell on the western wall . Gate passage to the castle park and western walling see Schloßstraße 4. | D-1-85-158-102 |
 more pictures |
Stone handle
| location | object | description | File no. | image |
|---|---|---|---|---|
| Kirchplatz 10 ( location ) |
Catholic branch church of the Holy Trinity | former castle church, hall church, 1566, expanded around 1740; with equipment. | D-1-85-158-113 |
Because
| location | object | description | File no. | image |
|---|---|---|---|---|
| Because ( location ) |
Residence and administrator's house of the manor | Stately hipped roof building with corner rustication and arched entrance, marked with the year 1841 by an inscription panel (on the outbuilding), in the core probably older. | D-1-85-158-117 |
Lost monuments
This section lists objects that were previously entered in the list of monuments.
| location | object | description | File no. | image |
|---|---|---|---|---|
| Sandizell Grimolzhausener Straße 28, Schloßstraße 22 ( location ) |
Former Post Inn | stately two-storey saddle roof building, first half of the 18th century. | D-1-85-158-106 |
See also
Remarks
- ↑ This list may not correspond to the current status of the official list of monuments. The latter can be viewed on the Internet as a PDF using the link given under web links and is also mapped in the Bavarian Monument Atlas . Even these representations, although they are updated daily by the Bavarian State Office for Monument Preservation , do not always and everywhere reflect the current status. Therefore, the presence or absence of an object in this list or in the Bavarian Monument Atlas does not guarantee that it is currently a registered monument or not. The Bavarian List of Monuments is also an information directory. The property of a monument - and thus the legal protection - is defined in Art. 1 of the Bavarian Monument Protection Act (BayDSchG) and does not depend on the mapping in the Monument Atlas and the entry in the Bavarian Monument List. Objects that are not listed in the Bavarian Monument List can also be monuments if they meet the criteria according to Art. 1 BayDSchG. Early involvement of the Bavarian State Office for Monument Preservation according to Art. 6 BayDSchG is therefore necessary in all projects.
literature
- Wilhelm Neu, Volker Liedke: Upper Bavaria . Ed .: Michael Petzet , Bavarian State Office for the Preservation of Monuments (= Monuments in Bavaria . Volume I.2 ). Oldenbourg, Munich 1986, ISBN 3-486-52392-9 .
Web links
- List of monuments for Schrobenhausen (PDF) at the Bavarian State Office for Monument Preservation
- Bavarian Monument Atlas (cartographic representation of the Bavarian architectural and ground monuments by the Bavarian State Office for Monument Preservation (BLfD) )

