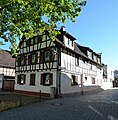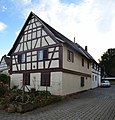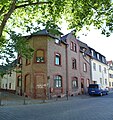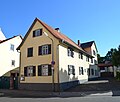List of cultural monuments in Frankfurt-Unterliederbach
The list of cultural monuments in Frankfurt-Unterliederbach lists all cultural monuments within the meaning of the Hessian Monument Protection Act in Frankfurt-Unterliederbach , a district of Frankfurt am Main .
The basis is the monument topography from 1994, which was last supplemented in 2000 by a supplementary volume.
Cultural monuments in Frankfurt-Unterliederbach
| image | designation | location | description | construction time | Data |
|---|---|---|---|---|---|
 more pictures |
Heimchen settlement | Drosselweg 9-15 (Finkenweg 5-11, 8-14, 17-31 Nachtigallenweg, Rotkehlchenweg 3-13, 4-10, Starenweg 3/4, Stieglitzenweg 16-30,35-37) location |
1912-1914 | ||
 |
Model house of the Heimchen settlement | Heimchenweg 60 location |
Model house of the Heimchen estate, the only house that has survived from this phase of construction, was awarded a Grand Prix at the Paris World Exhibition in 1900 | 1896/97 | |
 more pictures |
Ev. Parish church | Heugasse 1 location |
Baroque hall church with a three-sided choir closure, roof turret, wall and gate system. Inside gallery parapets around 1720, organ by JH Köhler 1753, wooden crucifix 1760 and epitaph 1772 | 1716 | |
 |
Hofreite Heugasse 2 | Heugasse 2 location |
Baroque riding school of the 18th century mainly in half-timbered houses, boundary stones of the Unterliederbach district | 18th century | |
 |
former cathedral provost yard | Heugasse 3 location |
Former cathedral provost yard, baroque building from the 18th century | 18th century | |
 |
Half-timbered house Heugasse 5 | Heugasse 5 (= Weizengasse 1a) location |
Gable-independent half-timbered house in the style of the Baroque on a massive ground floor in a striking location on the market square | 1804 | |
 |
Hofreite Heugasse 7 | Heugasse 7 location |
Hofreite from a baroque half-timbered house from the 18th century facing the market square behind an ornamental facade with ancillary buildings | 18th century | |
 |
Liederbach Bridge | Liederbachbrücke location |
massive stone bridge in baroque forms | around 1800 | |
 |
Former Gasthaus Liederbacher Strasse 46 | Liederbacher Strasse 46 location |
Former inn, brick building in neo-renaissance style with adjoining courtyard | 1897 | |
 |
Hofreite Liederbacher Strasse 111 | Liederbacher Straße 111 location |
Baroque court rider from the 18th century consisting of residential buildings in half-timbered houses and outbuildings. Typical driveway | 18th century | |
 |
Half-timbered house at Liederbacher Strasse 113 | Liederbacher Straße 113 location |
Baroque half-timbered house from the 18th century with a classicist pump well in the courtyard | 18th century | |
 |
Half-timbered house at Liederbacher Strasse 119 | Liederbacher Strasse 119 location |
Eaves half-timbered house from the 18th century under plaster on a massive ground floor, quarry stone wall | 18th century | |
 |
Half-timbered house at Liederbacher Strasse 121 | Liederbacher Strasse 121 location |
Basically a baroque half-timbered house | 1699 | |
 |
House Liederbacher Strasse 123 and community scales | Liederbacher Straße 123 location |
Brick building in neo-renaissance forms in front of 19th century municipal scales | around 1900 | |
 |
Half-timbered house at Liederbacher Strasse 125 | Liederbacher Straße 125 location |
Baroque half-timbered house from the 18th century under plaster in a striking location on the market square | 18th century | |
 |
House at Liederbacher Strasse 127 | Liederbacher Strasse 127 location |
Brick residential house in neo-renaissance forms, at the back a baroque half-timbered house from the 18th century under a crooked hip roof | around 1890 | |
 |
Hofreite Liederbacher Strasse 131 | Liederbacher Strasse 131 location |
Baroque courtyard from the 18th century from a gable-independent half-timbered house (19th century extension) and half-timbered barn on an L-shaped floor plan | 18th century | |
 |
Hofreite Liederbacher Strasse 133 | Liederbacher Strasse 133 location |
Baroque courtyard from the 18th century, representative residential house in ornamental framework with turned corner posts over the solid ground floor | 18th century | |
 more pictures |
Stables | Liederbacher Strasse 135 location |
Marstall, baroque building from the 18th century | 18th century | |
 more pictures |
Villa Graubner | Liederbacher Strasse 137 location |
Villa Graubner, baroque mansion in the middle of a park. Reconstruction and expansion after transfer of ownership to Carl von Ibell in 1818 | 1755/56 | |
 more pictures |
Park Villa Graubner and Monument to the Fallen | Liederbacher Strasse 137 location |
Park laid out at the same time as Villa Graubner with a memorial to the fallen from 1912 | 18th century | |
 more pictures |
Highest cemetery | Sossenheimer Weg 75-77 location |
Highest cemetery, burial place from 1925 with portal buildings and baroque crucifix | 1925 | |
 |
Residential building Wagengasse 1 | Wagengasse 1 location |
Brick residential house in neo-renaissance forms | around 1890 | |
 |
Hofreite Wagengasse 2 | Wagengasse 2 location |
Baroque courtyard from the 18th century made of a half-timbered house under plaster and barn | 18th century | |
 more pictures |
Hofreite Wagengasse 3 | Wagengasse 3 location |
Baroque courtyard consisting of residential buildings and barn in half-timbered construction as well as outbuildings with a typical local courtyard entrance | 1745 | |
 |
Half-timbered house Wagengasse 4 | Wagengasse 4 location |
Baroque half-timbered house with plastering from the 18th century, former Hofreite | 18th century | |
 |
Hofreite Wagengasse 5 | Wagengasse 5 location |
Baroque courtyard from the 18th century from a gable-independent dwelling house in ornamental framework from 1709/10, barn and outbuildings in brick masonry, typical courtyard entrance | 18th century | |
 |
Hofreite Wagengasse 6 | Wagengasse 6 location |
Baroque courtyard from the 18th century made of a half-timbered house under plaster and a large field stone barn from 1778 | 18th century | |
 |
Hofreite Wagengasse 7 | Wagengasse 7 location |
In essence, baroque courtyard from the 18th century made of a half-timbered house under plaster and outbuildings in brickwork | 18th century | |
 |
Hofreite Wagengasse 10 | Wagengasse 10 (= Wartburgstrasse 4) location |
Baroque courtyard from residential building - on the massive ground floor, upper floor of half-timbered and farm buildings on the spacious courtyard | around 1750 | |
 |
Former town hall | Wartburgstrasse 8 location |
Former town hall, baroque mansion with classical porch. The house was used as the town hall from 1908 to 1932. | 1705 | |
 |
Half-timbered house Weizengasse 1 | Weizengasse 1 location |
Baroque half-timbered house from the 18th century, former riding school | 18th century |
Unterliederbach cemetery
For the cultural monuments at the Unterliederbach cemetery see there.
literature
- Heinz Schomann , Volker Rödel, Heike Kaiser: Monument topography city of Frankfurt am Main. Revised 2nd edition, limited special edition on the occasion of the 1200th anniversary of the city of Frankfurt am Main. Societäts-Verlag, Frankfurt am Main 1994, ISBN 3-7973-0576-1 , pp. 762-773.
- Volker Rödel: Monument topography / The Frankfurt district cemeteries, ISBN 978-3-921606-61-2 , 2007, pp. 208-211
Web links
Commons : Kulturdenkmäler in Frankfurt-Unterliederbach - Collection of images, videos and audio files