List of cultural monuments in Frankfurt-Nordend (G – K)
The list of cultural monuments in Frankfurt-Nordend lists all cultural monuments within the meaning of the Hessian Monument Protection Act in Frankfurt-Nordend , a district of Frankfurt am Main . Due to its size, the list is divided into three sub-lists ( A – F , G – K and L – Z ).
The basis is the monument topography from 1994, which was last supplemented in 2000 by a supplementary volume. The names of architects, builders and artists that are mostly abbreviated in the monument topography have, as far as possible, been resolved according to the literature listed under the section Works on Architects and Artists . Additional information not based on literature is shown in italics .
Cultural monuments in Frankfurt-Nordend
Gellertstrasse
| image | designation | location | description | construction time | Data |
|---|---|---|---|---|---|
 more pictures |
Gellertstrasse 1-7 / 13-29 (see above Friedberger Landstrasse 212-224 and Munzenberger Strasse 2-8) | Nordendglück, Gellertstraße 1-7 / 13-29 (s. O. Friedberger Landstrasse 212-224 and Münzenberger 2-8) Location |
(see Friedberger Landstrasse 212-224, see Munzenberger Strasse 2-8) | 1907/08 | |
| Gellertstrasse 9/11 | Nordend, Gellertstrasse 9/11 location |
Simple semi-detached house of the late classicism, around which a housing estate from 1907/08 is grouped. | 1872 | ||
 more pictures |
Hallgarten settlement | Nordend, Gellertstrasse 16-32 location |
Part of a gated block of brick buildings after a design by K. Blater and Franz Roeckle in home style with expressionist overtones. Segment of an assembly with Hallgartenstrasse 28-56, Hartmann-Ibach-Strasse 109-111 u. Rotlintstrasse 102-106. | 1924-26 | |
 more pictures |
Gellertstrasse 31 | Nordend, Gellertstrasse 31 location |
like Gellertstrasse 9-11 | 1872 | |
 |
Widower home | Nordend, Gellertstraße 35 (= Rotlintstraße 103) location |
The widower's home, designed by Simon Ravenstein, is a dominant corner building with clinker brick fronts and a central clock tower under the influence of Art Nouveau. | 1905 | |
 more pictures |
St. Michaels Church | Nordend, Gellertstrasse 37-39 location |
Clinkered hall church on an elliptical floor plan based on a design by Rudolf Schwarz and Karl Wimmenauer ; Laterally isolated tower from 1961. | 1953/54 |
Germaniaplatz
| image | designation | location | description | construction time | Data |
|---|---|---|---|---|---|
 more pictures |
obelisk | Nordend, Germaniaplatz location |
The war memorial was erected in 1874 to commemorate those who died in the Franco-Prussian War of 1870/71 . It consists of a cube on which an obelisk hewn from red Main sandstone stands, which is decorated with symbols. | 1874 | |
 |
Germaniaplatz 39/41 | Nordend, Germaniaplatz 39/41 location |
Suburban house in the form of a rural classicism as an architectural unit of two building halves. | 1863 |
Germaniastrasse
| image | designation | location | description | construction time | Data |
|---|---|---|---|---|---|
 more pictures |
Lersnerschule | Nordend, Germaniastraße 40 (see Burgstraße 59) location |
(see Burgstrasse 59) Lersnerschule | 1886 | |
 more pictures |
Germaniastrasse 59-87 | Nordend, Germaniastraße 59-87 location |
Apartment houses grouped symmetrically around a green courtyard in the shape of a horseshoe; Facades with neo-Romanesque details, hip gables with floral art nouveau graffiti. | 1902 | |
 more pictures |
High bunker | Nordend, Germaniastraße 89 / corner Gabelsbergerstraße location |
1940 |
Glauburgstrasse
| image | designation | location | description | construction time | Data |
|---|---|---|---|---|---|
 |
Glauburgstrasse 32 (= Gluckstrasse 21) | Nordend, Glauburgstrasse 32 (= Gluckstrasse 21) location |
(= Gluckstraße 21) Neo-Renaissance apartment building based on a design by Georg Fülbert. | 1895 | |
 |
Glauburgstrasse 33 (= Gluckstrasse 17) | Nordend, Glauburgstrasse 33 (= Gluckstrasse 17) location |
(= Gluckstraße 17) like Glauburgstraße 32. | 1894 | |
 |
Glauburgstrasse 34 | Nordend, Glauburgstrasse 34 location |
like Glauburgstrasse 32 | 1895 | |
 |
Glauburgstrasse 35 | Nordend, Glauburgstrasse 35 location |
like Glauburgstrasse 34 | 1895 | |
 |
Glauburgstrasse 36 | Nordend, Glauburgstrasse 36 location |
Neo-Renaissance tenement house based on a design by Georg Fülbert. | 1894 | |
 |
Glauburgstrasse 37 | Nordend, Glauburgstrasse 37 location |
like Glauburgstrasse 36 | 1894 | |
 |
Glauburgstrasse 38 | Nordend, Glauburgstrasse 38 location |
like Glauburgstrasse 34 | 1895 | |
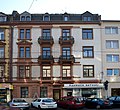 |
Glauburgstrasse 39 | Nordend, Glauburgstrasse 39 location |
like Glauburgstrasse 34 | 1895 | |
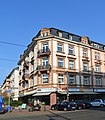 more pictures |
Apartment building Glauburgstrasse 40 | Nordend, Glauburgstrasse 40 (= Weberstrasse 74) location |
(= Weberstraße 74) Neo-Renaissance apartment building based on a design by Georg Fülbert. | 1894 |
Gluckstrasse
| image | designation | location | description | construction time | Data |
|---|---|---|---|---|---|
 more pictures |
Gluckstrasse 17 (= Glauburgstrasse 33) | Nordend, Gluckstraße 17 (= Glauburgstraße 33) location |
(see Glauburgstrasse 35) | 1894 | |
 more pictures |
Gluckstrasse 21 (= Glauburgstrasse 32) | Nordend, Gluckstraße 21 (= Glauburgstraße 32) location |
(see Glauburgstrasse 32) | 1895 |
Günthersburgallee
| image | designation | location | description | construction time | Data |
|---|---|---|---|---|---|
 |
Green spaces | Nordend, Günthersburgallee location |
An avenue with a central planting strip and double row of trees, which was laid out towards the park of the same name around 1895. | around 1895 | |
 |
Günthersburgallee 1 | Nordend, Günthersburgallee 1 location |
Block-like neo-renaissance apartment building with clinker brick fronts. | 1895 | |
 |
Günthersburgallee 2 (= Bornheimer Landstrasse 64) | Nordend, Günthersburgallee 2 (= Bornheimer Landstrasse 64) location |
(see Bornheimer Landstr. 64) | 184 | |
 |
Günthersburgallee 3/5 | Nordend, Günthersburgallee 3/5 location |
Noble tenement houses of the Neo-Baroque after a design by Julius Hermann Lönholdt. Axial polygonal bay windows and gables on sandstone facades; original enclosure. | 1897 | |
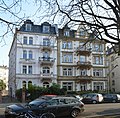 |
Günthersburgallee 46 | Nordend, Günthersburgallee 46 location |
Tenement house designed by Jean Jungels jr. in Gothicizing forms; original enclosure. | 1902 | |
 |
Günthersburgallee 48 | Nordend, Günthersburgallee 48 location |
Tenement house designed by Jean Jungels jr. with facade decoration in Art Nouveau style (mascarons, vegetables); original enclosure. | 1902 | |
 |
Günthersburgallee 50 | Nordend, Günthersburgallee 50 location |
Representative tenement house with Gothic ornamental facade with corner turrets and rich building sculpture (parapet reliefs, including portraits of the client); original enclosure with artichoke pillars. | 1902 | |
 |
Günthersburgallee 50a | Nordend, Günthersburgallee 50a location |
Dominant tenement house with Gothic gable facade; original enclosure. | 1902 | |
 |
Günthersburgallee 52 | Nordend, Günthersburgallee 52 location |
Tenement building with a neo-renaissance front based on a design by Leonhard Hänel with original fencing. | 1901 | |
 more pictures |
Günthersburgallee 66 | Nordend, Günthersburgallee 66 location |
Apartment building designed by August Haenlein with a Baroque Art Nouveau facade and original fencing. | 1906 | |
 more pictures |
Günthersburgallee 67 (= Martin-Luther-Straße 24) | Nordend, Günthersburgallee 67 (= Martin-Luther-Straße 24) location |
(= Martin-Luther-Straße 24) Apartment building with Gothic facades. Corner position emphasized by symmetrical dome bay windows; original enclosure. | 1902 | |
 |
Günthersburgallee 68 | Nordend, Günthersburgallee 68 location |
Art Nouveau apartment house designed by August Haenlein. | 1906 | |
 |
Günthersburgallee 69 | Nordend, Günthersburgallee 69 location |
Apartment building with facade motifs from neo-Gothic and -Renaissance, original fencing. | 1902 | |
 |
Günthersburgallee 70 | Nordend, Günthersburgallee 70 location |
like Günthersburgallee 68 | 1906 | |
 |
Günthersburgallee 71 | Nordend, Günthersburgallee 71 location |
Tenement house designed by Johann Nicol. Façade stylistically undecided between neo-renaissance and -baroque; original enclosure. | 1903 | |
 more pictures |
Günthersburgallee 72 | Nordend, Günthersburgallee 72 location |
Art Nouveau apartment house designed by August Haenlein; original enclosure. | 1905 | |
 more pictures |
Günthersburgallee 73 | Nordend, Günthersburgallee 73 location |
Neo-Renaissance tenement house with gabled side elevation; original enclosure. | 1903 | |
 |
Günthersburgallee 74 | Nordend, Günthersburgallee 74 location |
like Günthersburgallee 72 | 1905 | |
 |
Günthersburgallee 75 | Nordend, Günthersburgallee 75 location |
Tenement house designed by Friedrich Wilhelm Kämpf. Facade with domed corner and axial polygonal bay in mixed forms of neo-baroque and art nouveau. Semi-detached house with Günthersburgallee 77; original enclosure. | 1904 | |
 |
Günthersburgallee 76 | Nordend, Günthersburgallee 76 location |
like Günthersburgallee 72 | 1905 | |
 |
Günthersburgallee 77 | Nordend, Günthersburgallee 77 location |
like Günthersburgallee 75 | 1904 | |
 |
Günthersburgallee 78 | Nordend, Günthersburgallee 78 location |
Art Nouveau apartment house designed by August Haenlein; | 1906 | |
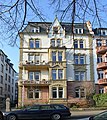 |
Günthersburgallee 79 | Nordend, Günthersburgallee 79 location |
Apartment building with motifs from neo-Gothic, -baroque and Art Nouveau | 1902 | |
 |
Günthersburgallee 80 | Nordend, Günthersburgallee 80 location |
like Günthersburgallee 78 | 1906 | |
 |
Günthersburgallee 81 | Nordend, Günthersburgallee 81 location |
Apartment building with a facade in mixed forms of historicism. Elaborate design of gables and balcony parapets; original enclosure. | 1903 | |
 |
Günthersburgallee 82 | Nordend, Günthersburgallee 82 location |
like Günthersburgallee 78 | 1906 | |
 |
Günthersburgallee 83 | Nordend, Günthersburgallee 83 location |
Neo-Baroque tenement house with domed corner bay window and symmetrical gable front. | 1903 | |
 more pictures |
Günthersburgallee 84 | Nordend, Günthersburgallee 84 location |
Neo-Renaissance tenement house designed by Eduard Balthasar Fricke. Semi-detached house with Günthersburgallee 86, original enclosure. | 1906 | |
 |
Günthersburgallee 85 | Nordend, Günthersburgallee 85 location |
Tenement house designed by JC Becker and Carl Justus Beck with original fencing. | 1903 | |
 more pictures |
Günthersburgallee 86 | Nordend, Günthersburgallee 86 location |
Neo-Renaissance apartment building based on a design by Eduard Balthasar Fricke, largely like Günthersburgallee 84. | 1903 | |
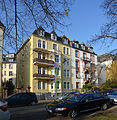 more pictures |
Günthersburgallee 87/89 | Nordend, Günthersburgallee 87/89 location |
Semi-detached house designed by Louis Modrow with gothic facade and axial polygonal bay, original enclosure. | 1903 | |
 |
Günthersburgallee 88 | Nordend, Günthersburgallee 88 location |
Tenement house with gable facade with motifs from neo-Gothic and -Renaissance; original enclosure. | 1906 | |
 |
Günthersburgallee 90 | Nordend, Günthersburgallee 90 location |
Tenement house designed by Heinrich Anthes with a gable front in mixed forms of historicism; Baroque parapet reliefs u. original enclosure. | 1906 | |
 more pictures |
Günthersburgallee 91 | Nordend, Günthersburgallee 91 location |
Tenement house designed by Andreas Henß with a Gothic facade, original enclosure. | 1903 | |
 |
Günthersburgallee 92 | Nordend, Günthersburgallee 92 location |
Tenement house designed by Franz Carl Becker with facade motifs from Neo-Baroque and Art Nouveau; original enclosure. | 1910 | |
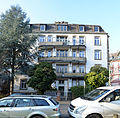 more pictures |
Günthersburgallee 93 | Nordend, Günthersburgallee 93 location |
Stately tenement house designed by August Haenlein with Gothic facades; original enclosure. | 1903 | |
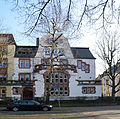 more pictures |
Wartburg parish hall | Nordend, Günthersburgallee 94-96 (= Erlenbacher Straße 12) location |
Apartment building with community hall based on a design by Andreas Henß in predominantly neo-baroque forms. | 1905 | |
 |
Günthersburgallee 98 | Nordend, Günthersburgallee 98 location |
Apartment building with facade motifs from Neo-Gothic and Art Nouveau; original enclosure. | 1906 |
Günthersburgpark
| image | designation | location | description | construction time | Data |
|---|---|---|---|---|---|
 more pictures |
Günthersburgpark | Nordend, Günthersburgpark location |
Günthersburgpark is a green area that was laid out in 1837 by the Rothschild banking family and has been open to the public since 1892. | 1837 |
Hallgartenstrasse
| image | designation | location | description | construction time | Data |
|---|---|---|---|---|---|
 more pictures |
Hallgartenstrasse 28-54 | Nordend, Hallgartenstrasse 28-54 location |
Part of a closed block of flats made of clinker buildings designed by K. Blattner and Franz Roeckle in the Heimat style with expressionistic echoes. Segment of an assembly with Gellertstrasse 16-32 Hartmann-Ibach-Strasse 109-111 u. Rotlintstrasse 102-106 | 1924-26 | |
|
more pictures |
Hallgartenstrasse 56 (= Rotlintstrasse 102) | Nordend, Hallgartenstraße 56 (= Rotlintstraße 102) location |
(= Rotlintstrasse 102) |
Hammanstrasse
| image | designation | location | description | construction time | Data |
|---|---|---|---|---|---|
 more pictures |
Hammanstrasse 1 | Nordend, Hammanstrasse 1 location |
Noble tenement house of neoclassicism based on a design by Adolf Metzger. Facade with axial risalit and gable; original enclosure. | 1911 | |
 more pictures |
Hammanstrasse 2 | Nordend, Hammanstraße 2 location |
Art Nouveau apartment building based on a design by Wilhelm Loh. Facade with axial porch and gable; original enclosure. | 1912 | |
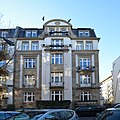 more pictures |
Hammanstrasse 3 | Nordend, Hammanstraße 3 location |
Noble tenement house of neoclassicism based on a design by Adolf Metzger; original enclosure. | 1913 | |
 more pictures |
Hammanstrasse 4/6 | Nordend, Hammanstraße 4/6 location |
Noble tenement houses of neoclassicism based on a design by Wilhelm Loh. Gabled facades in an elaborate design with fluted columns on the side of the risalit; | 1911 | |
 more pictures |
Hammanstrasse 8 | Nordend, Hammanstrasse 8 location |
Neoclassical tenement after a design by Wilhelm Hämel with oriel turret; Part of an assembly with Wolfsgangstrasse 39-43, original enclosure. | 1912 | |
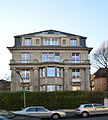 more pictures |
Hammanstrasse 9 | Nordend, Hammanstraße 9 location |
Neoclassical tenement house designed by Fritz Arthur Geldmacher with a palatial column front and a stilted upper floor; z. T. original enclosure. | 1912 | |
 |
Hammanstrasse 10 | Nordend, Hammanstrasse 10 location |
Neoclassical tenement house designed by FC von Kramer with a classy gable front and corner dome. | 1913 | |
 more pictures |
Hammanstrasse 11 | Nordend, Hammanstraße 11 location |
Tenement house from 1913 with gable fronts in mixed forms of historicism; original enclosure. | 1913 |
Hartmann-Ibach-Strasse
| image | designation | location | description | construction time | Data |
|---|---|---|---|---|---|
 more pictures |
Old Comenius Günthersburg School | Nordend, Hartmann-Ibach-Straße 54-58 location |
|||
 more pictures |
Hartmann-Ibach-Strasse 60 | Nordend, Hartmann-Ibach-Straße 60 location |
Neo-Baroque row villa of the school principal from 1906 based on a design by Gustav Schaumann and R. Restle. | 1906 | |
 more pictures |
Hartmann-Ibach-Strasse 62 | Nordend, Hartmann-Ibach-Straße 62 location |
like Hartmann-lbach-Str. 60 | 1906 | |
 more pictures |
Hartmann-Ibach-Strasse 66 | Nordend, Hartmann-Ibach-Straße 66 location |
Half of a double villa with Wetteraustraße 1 with original gate. | 1904 | |
 more pictures |
Hartmann-Ibach-Strasse 68 | Nordend, Hartmann-Ibach-Straße 68 location |
Half of a double villa in neo-renaissance forms - similar to Hartmann-Ibach-Straße 66; original gate. | 1904 | |
 more pictures |
Wartburg Church | Nordend, Hartmut-Ibach-Straße 108 location |
Evangelical Wartburg church, hall church on a rectangular floor plan, choir and entrance side beveled made of quarry stone. Clinkered on the long sides. Detached hexagonal bell tower and rectory. Built by WW Neumann and Fahle | 1960/62 | |
 more pictures |
Hallgarten settlement | Nordend, Hartmann-Ibach-Straße 109-111 location |
see Gellertstrasse 16-32 or Hallgartenstrasse 28-54 |
Lever road
| image | designation | location | description | construction time | Data |
|---|---|---|---|---|---|
 |
Philanthropist | Nordend, Hebelstrasse 15-19 location |
Formerly a Jewish school building designed by Georg Matzdorff with a neo-Renaissance three-gable front and a corner tower. | 1908 |
Hegelstrasse
| image | designation | location | description | construction time | Data |
|---|---|---|---|---|---|
 |
Hegelstrasse 9 | Nordend, Hegelstraße 9 location |
Dignified Neo-Renaissance tenement house based on a design by Wilhelm Matheis; Semi-detached house with Hegelstrasse 11. | 1891 | |
 |
Hegelstrasse 11 | Nordend, Hegelstraße 11 location |
like Hegelstrasse 9 | 1891 | |
 |
Hegelstrasse 13 | Nordend, Hegelstraße 13 location |
Neo-Renaissance apartment building with a relatively lush facade. | 1880 | |
 |
Hegelstrasse 14/16 | Nordend, Hegelstraße 14/16 location |
Conventional semi-detached house in the tradition of late classicism. | 1883 |
Heinestrasse
| image | designation | location | description | construction time | Data |
|---|---|---|---|---|---|
| Heinestrasse 12 | Nordend, Heinestrasse 12 location |
Tenement house designed by Lorenz Schmalz with a rich Art Nouveau facade decorated in somewhat bizarre shapes. | 1903 |
Hermannstrasse
| image | designation | location | description | construction time | Data |
|---|---|---|---|---|---|
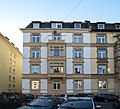 more pictures |
Hermannstrasse 37 | Nordend, Hermannstrasse 37 location |
Representative apartment building in mixed forms of historicism between neo-Gothic and neo-baroque based on a design by Johann Georg Mohr. Facade with rich relief decoration; Part of a semi-detached house with Hermannstrasse 39. | 1903 | |
 more pictures |
Hermannstrasse 39 | Nordend, Hermannstrasse 39 location |
like Hermannstrasse 37. | 1902 | |
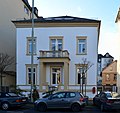 more pictures |
Hermannstrasse 41 | Nordend, Hermannstrasse 41 location |
Late classicist villa. | 1871 | |
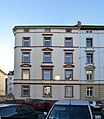 more pictures |
Hermannstrasse 43 | Nordend, Hermannstrasse 43 location |
Late Classicist tenement house; Part of a semi-detached house with Hermannstrasse 45. | 1878 | |
 |
Hermannstrasse 45 | Nordend, Hermannstrasse 45 location |
like Hermannstraße 43, but facade with orig. Decor. | 1878 |
Hermesweg
| image | designation | location | description | construction time | Data |
|---|---|---|---|---|---|
 |
Hermesweg 2 | Nordend, Hermesweg 2 location |
Neo-Renaissance tenement in the tradition of late classicism; glazed veranda extension on the right. | 1872 | |
 more pictures |
Klingerschule | Nordend, Hermesweg 10-12 location |
Representative school building. Longitudinal wing with symmetrical front and central projecting embossed with arched windows; Flat attachment at right angles to the rear. | 1875 | |
 |
Hermesweg 14 | Nordend, Hermesweg 14 location |
Noble tenement of the neo-renaissance in the tradition of the late classicism. | circa 1878 | |
 more pictures |
Hermesweg 16 (= Berger Straße 4) | Nordend, Hermesweg 16 (= Berger Straße 4) location |
(see Berger Strasse 4) |
Holzhausenstrasse
| image | designation | location | description | construction time | Data |
|---|---|---|---|---|---|
| Holzhausenpark | Nordend, Holzhausenstrasse location |
||||
 more pictures |
Holzhausenstrasse 26 | Nordend, Holzhausenstraße 26 location |
Neo-Renaissance villa based on a design by Ernst Friedrich Ambrosius with stepped gable as half of a semi-detached house; z. T. original enclosure. | 1891 | |
 |
Holzhausenstrasse 28 | Nordend, Holzhausenstraße 28 location |
Neo-renaissance villa with a tower-like balcony projection as half of a semi-detached house; z. T. original enclosure. | 1892 | |
 |
Holzhausenstrasse 30 | Nordend, Holzhausenstraße 30 location |
Neo-Renaissance villa with half-timbered gable and balcony projection as half of a semi-detached house; original enclosure. | 1897 | |
 more pictures |
Holzhausenstrasse 32 | Nordend, Holzhausenstraße 32 location |
Neo-Baroque villa designed by Ernst Friedrich Ambrosius with a domed balcony projection | 1895 | |
 more pictures |
Holzhausenstrasse 34 (= Hynspergstrasse 2) | Nordend, Holzhausenstraße 34 (= Hynspergstraße 2) location |
(= Hynspergstraße 2) Neo-Renaissance villa with a tower-like corner bay window and overbuilt risalit as half of a semi-detached house; original enclosure. | 1892 | |
 more pictures |
Holzhausenstrasse 36 | Nordend, Holzhausenstraße 36 location |
Neo-Baroque house in villa-like dimensions with axial balconies on iron columns; z. T. original enclosure. | 1893 | |
 |
Holzhausenstrasse 38 | Nordend, Holzhausenstraße 38 location |
Rural-looking Neo-Renaissance villa based on a design by Carl Runkwitz - attached to Holzhausenstraße 36. | 1892 | |
 more pictures |
Holzhausenstrasse 40 | Nordend, Holzhausenstraße 40 location |
Neo-Renaissance villa with half-timbered gable as half of a semi-detached house; original enclosure. | 1892 | |
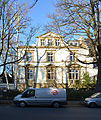 more pictures |
Holzhausenstrasse 42 | Nordend, Holzhausenstraße 42 location |
Noble house in forms from neo-renaissance u. -classicism as half of a semi-detached house; original enclosure. | 1892 | |
 |
Holzhausenstrasse 44 | Nordend, Holzhausenstraße 44 location |
Noble neo-baroque house in the dimensions of a villa with an axial risalit and gable as the dominant part. Row of houses; original enclosure. | 1899 | |
 |
Holzhausenstrasse 46 | Nordend, Holzhausenstraße 46 location |
Narrow house in stilted proportions with motifs from Neo-Gothic and -Renaissance, original enclosure. | 1898 | |
 more pictures |
Holzhausenstrasse 48 | Nordend, Holzhausenstraße 48 location |
Villa in predominantly Gothic style with original fencing. | 1899 | |
 more pictures |
Holzhausenstrasse 50 | Nordend, Holzhausenstraße 50 location |
Neo-renaissance villa designed by Adam Krämer with half-timbered gable and polygonal bay window above the clinkered ground floor. Half of an almost symmetrical semi-detached house; original enclosure. | 1893 | |
 more pictures |
Holzhausenstrasse 52 | Nordend, Holzhausenstraße 52 location |
Neo-Renaissance villa based on a design by Adam Krämer with a gabled side projection and bay window as half of a semi-detached house; original enclosure. | 1893 | |
 more pictures |
Holzhausenstrasse 54 | Nordend, Holzhausenstrasse 54 location |
Neo-Renaissance villa based on a design by 0tto Leihner - attached to Holzhausenstraße 56; original enclosure. | 1895 | |
 more pictures |
Holzhausenstrasse 56 | Nordend, Holzhausenstraße 56 location |
Neo-renaissance villa with loggias, gabled side elevation, knee-length timber frame and polygonal porch. | 1896 | |
 more pictures |
Holzhausenstrasse 58 | Nordend, Holzhausenstraße 58 location |
Neo-Renaissance tenement house with clinker brick fronts and gabled façade center; original enclosure. | 1898 | |
 |
Holzhausenstrasse 63 | Nordend, Holzhausenstraße 63 location |
Villa-like house built in the Neo-Renaissance style based on a design by Julius Ferdinand Schnatter as part of an assembly with Holzhausenstrasse 65-73, sparse facade decor, original fencing. | 1899 | |
 |
Holzhausenstrasse 65 | Nordend, Holzhausenstraße 65 location |
like Holzhausenstrasse 63. | 1896 | |
 |
Holzhausenstrasse 67 | Nordend, Holzhausenstraße 67 location |
like Holzhausenstrasse 63, but more varied. | 1896 | |
 |
Holzhausenstrasse 69 | Nordend, Holzhausenstraße 69 location |
like Holzhausenstrasse 67 | 1896 | |
 |
Holzhausenstrasse 71 | Nordend, Holzhausenstraße 71 location |
like Holzhausenstrasse 67 | 1896 | |
 |
Holzhausenstrasse 73 | Nordend, Holzhausenstraße 73 location |
like Holzhausenstraße 63, but more varied and from 1896. | 1896 |
Humboldtstrasse
| image | designation | location | description | construction time | Data |
|---|---|---|---|---|---|
 |
Humboldtstrasse 5 | Nordend, Humboldtstrasse 5 location |
Elaborately designed and almost unchanged tenement house of the new renaissance with clinker brick facade, over-gabled central projection and lateral column portal; rich gable decor; original enclosure. | 1884 | |
 more pictures |
Humboldtstrasse 18 | Nordend, Humboldtstraße 18 location |
Late classicist storey house. Half of a semi-detached house with Oberweg 30. | 1872 | |
 more pictures |
Humboldtstrasse 34 | Nordend, Humboldtstrasse 34 location |
Late classicist house in the style of a villa. Half of a semi-detached house with Adlerflychtstrasse 19. | 1874 |
Hynspergstrasse
| image | designation | location | description | construction time | Data |
|---|---|---|---|---|---|
 |
Hynspergstrasse 2 (see Holzhausenstrasse 34) | Nordend, Hynspergstraße 2 (see Holzhausenstraße 34) location |
(see Holzhausenstrasse 34) | ||
 |
Hynspergstrasse 3 | Nordend, Hynspergstraße 3 location |
Neo-Renaissance villa based on a design by Ernst Friedrich Ambrosius as half of a semi-detached house. | 1892 | |
 more pictures |
Hynspergstrasse 4 | Nordend, Hynspergstrasse 4 location |
Neo-Renaissance villa based on a design by Ernst Friedrich Ambrosius with half-timbered gable and bay window on the side elevation. Half a semi-detached house; original enclosure. | 1903 | |
 |
Hynspergstrasse 5 | Nordend, Hynspergstrasse 5 location |
Neo-Renaissance villa based on a design by Christoph Emil Hessler as half of a semi-detached house; original enclosure. | 1894 | |
 more pictures |
Hynspergstrasse 6 | Nordend, Hynspergstrasse 6 location |
Neo-Renaissance villa based on a design by Ernst Friedrich Ambrosius with a gabled side projection and polygonal bay window; Half of a semi-detached house. | 1903 | |
 more pictures |
Hynspergstrasse 7 | Nordend, Hynspergstrasse 7 location |
Neo-renaissance villa. Half of a semi-detached house with Hynspergstrasse 9; original enclosure. | 1903 | |
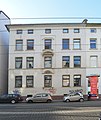 more pictures |
Hynspergstrasse 9 | Nordend, Hynspergstrasse 9 location |
Art Nouveau villa with multicolored, ornamental gable graffiti. Half of a semi-detached house; original enclosure. | 1907 | |
 more pictures |
Hynspergstrasse 11 | Nordend, Hynspergstraße 11 location |
Noble tenement house designed by Johann Georg Mohr in neo-baroque and art nouveau styles. Lavishly decorated facade with a gable and a domed half-timbered floor. Half of a semi-detached house with Hynspergstraße 15-, original enclosure. | 1905 | |
 more pictures |
Hynspergstrasse 12 | Nordend, Hynspergstrasse 12 location |
Neo-Baroque villa (pendant at Hynspergstrasse 14 replaced by a new building); original enclosure. | 1903 | |
 more pictures |
Hynspergstrasse 15 | Nordend, Hynspergstraße 15 location |
like Hynspergstrasse 11, but varies. | 1905 | |
 more pictures |
Hynspergstrasse 16 | Nordend, Hynspergstraße 16 location |
Neo-Renaissance villa with Art Nouveau details and a domed corner bay window. Part of an assembly with Hynspergstrasse 18-22; z. T. original enclosure. | 1903 | |
 more pictures |
Hynspergstrasse 18 | Nordend, Hynspergstraße 18 location |
like Hynspergstraße 16, but with a bay balcony. | 1903 | |
 more pictures |
Hynspergstrasse 19 | Nordend, Hynspergstraße 19 location |
Baroque style row villa of Art Nouveau based on a design by August and Heinrich Hundt. Part of an assembly with Hynspergstrasse 21-23; original enclosure. | 1903 | |
 more pictures |
Hynspergstrasse 20 | Nordend, Hynspergstrasse 20 location |
like Hynspergstraße 18, but with a polygonal balcony bay window. | 1903 | |
 more pictures |
Hynspergstrasse 21 | Nordend, Hynspergstraße 21 location |
like Hynspergstraße 19, but varied and simpler. | 1903 | |
 more pictures |
Hynspergstrasse 22 | Nordend, Hynspergstraße 22 location |
like Hynspergstraße 18, but with a side entrance. | 1903 | |
 more pictures |
Hynspergstrasse 23 | Nordend, Hynspergstraße 23 location |
like Hynspergstraße 19, but slightly different. | 1903 | |
 more pictures |
Hynspergstrasse 25/27/29 | Nordend, Hynspergstraße 25/27/29 location |
Row villas with echoes of Art Nouveau based on a design by August and Heinrich Hundt with the original enclosure. | 1903 |
Jahnstrasse
| image | designation | location | description | construction time | Data |
|---|---|---|---|---|---|
 more pictures |
Jahnstrasse 3 | Nordend, Jahnstraße 3 location |
Late classicist tenement house. Three-axis facade with a raised central projection; original enclosure. | 1861 | |
 more pictures |
Jahnstrasse 5 | Nordend, Jahnstraße 5 location |
Late classicist tenement house with a noble field facade; Central axis emphasized by balcony and pair of niches; original enclosure. | 1861 | |
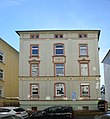 more pictures |
Jahnstrasse 7 | Nordend, Jahnstraße 7 location |
Late classicist tenement house with sparse decor on a noble structured facade; original enclosure. | 1861 | |
 more pictures |
Jahnstrasse 9/11 | Nordend, Jahnstraße 9/11 location |
Apartment building in dignified neo-renaissance forms based on a design by Johann Wilhelm Proesler with clinker brick facade. | 1886 | |
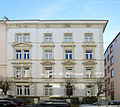 more pictures |
Jahnstrasse 19 | Nordend, Jahnstraße 19 location |
Late classicist semi-detached house with sparse stucco decor on the facade and original fencing. | 1865 | |
 more pictures |
Jahnstrasse 21 | Nordend, Jahnstraße 21 location |
Neo-Renaissance tenement house. Front distinguished by more elaborate side elevation. | 1884 |
Julius-Heyman-Strasse
| image | designation | location | description | construction time | Data |
|---|---|---|---|---|---|
 more pictures |
Julius-Heyman-Strasse 12 | Nordend, Julius-Heyman-Straße 12 location |
Late classicist-romanticizing suburban house from 1861; Facade gable with carved consoles and veil boards | 1861 |
Justinianstrasse
| image | designation | location | description | construction time | Data |
|---|---|---|---|---|---|
 more pictures |
Holzhausen-Schlöschen with a park | Nordend, Justinianstrasse 5 location |
Baroque moated castle with arched bridge, built 1727–29 based on a design by Louis Remy de la Fosse for the family v. Holzhausen (replacement of a late medieval moated castle); Renaissance Poland from the 16th century walled up in the facade, mansard roof raised by Belvedere. Interior renewed simplified after war damage. The surrounding pond and park were reduced and redesigned in 1910. Covered bridge (around 1920) | 1729 |
Kastanienallee
| image | designation | location | description | construction time | Data |
|---|---|---|---|---|---|
 |
Kastanienallee | Nordend, Kastanienallee location |
Baroque street axis from Oeder Weg to Holzhausenschlößchen - formerly flanked by farm buildings. Rows of trees mostly renewed around 1910 | 1910 |
Klettenbergstrasse
| image | designation | location | description | construction time | Data |
|---|---|---|---|---|---|
 |
Klettenbergstrasse 10/12 | Nordend, Klettenbergstraße 10/12 location |
Twin house. Facade in mixed forms of neo-Gothic and Art Nouveau with axial bay window and gable, original enclosure. | 1902 | |
 more pictures |
Klettenbergstrasse 14 | Nordend, Klettenbergstrasse 14 location |
Representative Art Nouveau villa designed by Johann Georg Mohr with varied bay windows and sparse architectural sculpture; original enclosure. | 1909 | |
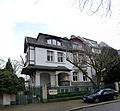 more pictures |
Klettenbergstrasse 16 | Nordend, Klettenbergstrasse 16 location |
Rural Art Nouveau villa designed by the Städel professor W. Machod with an outside staircase and half-timbered core; original enclosure, | 1909 | |
 more pictures |
Klettenbergstrasse 32/34 | Nordend, Klettenbergstraße 32/34 location |
Art Nouveau villas designed by August and Heinrich Hundt; figurative parapet relief on the bay window, dragon consoles under the roof; original enclosure. | 1903 |
Koselstrasse
| image | designation | location | description | construction time | Data |
|---|---|---|---|---|---|
 more pictures |
St. Bernhard Church | Nordend, Koselstraße 11 location |
Neo-Romanesque sacred building based on a design by Hans Rummel . Domed central building with double tower facade and semicircular choir ending between symmetrical additions. Reliefs and tympanum mosaic by G. Poppe in the tradition of the 11th century on the main portal. Paintings by Heinrich Nüttgens . | 1906 |
literature
- Heike Kaiser: Monument topography city of Frankfurt am Main. Supplements. Limited special edition. Henrich, Frankfurt am Main 2000.
- Heinz Schomann , Volker Rödel, Heike Kaiser: Monument topography city of Frankfurt am Main. Revised 2nd edition, limited special edition on the occasion of the 1200th anniversary of the city of Frankfurt am Main. Societäts-Verlag, Frankfurt am Main 1994, ISBN 3-7973-0576-1 .
- Thomas Zeller: The architects and their building activities in Frankfurt am Main from 1870 to 1950. Henrich, Frankfurt am Main 2004, ISBN 3-921606-51-9 .
- Heinz Schomann: The Frankfurter Holzhausenviertel: from the Weiherhaus to the residential quarter , 2010, ISBN 9783865685810 .
See also
- For the names of the streets covered here, see the list of street names in Frankfurt am Main .
Individual evidence
- ^ Architects and Engineers Association: Frankfurt und seine Bauten, 2012, ISBN 9783846010006 , p. 367, online
Web links
Commons : Kulturdenkmäler in Frankfurt-Nordend - Collection of images, videos and audio files