List of cultural monuments in Frankfurt-Bahnhofsviertel
The list of cultural monuments in Frankfurt-Bahnhofsviertel lists all cultural monuments within the meaning of the Hessian Monument Protection Act in Frankfurt-Bahnhofsviertel , a district of Frankfurt am Main .
The basis is the monument topography from 1994, which was last supplemented in 2000 by a supplementary volume. In addition, the 2008 edition of the Handbook of German Art Monuments for the Darmstadt administrative region is used, provided that more current or additional information is available there. The names of architects, builders and artists that are mostly abbreviated in the monument topography have, as far as possible, been resolved according to the literature listed under the section Works on Architects and Artists .
Cultural monuments in Frankfurt-Bahnhofsviertel
| image | designation | location | description | construction time | Data |
|---|---|---|---|---|---|
 |
House of Austria |
At the main station 8 (= Kaiserstraße 81) location |
Representative office building for the building contractor Louis Greb based on a design by Alfred Christian Günther; symmetrical stone facades with echoes of Renaissance and Classicism , originally centered by a corner cupola. | 1899 | |
 |
English court |
At the main station 10 (= Kaiserstraße 76) location |
Commercial building (originally a hotel) for the building contractor Carl C. Junior based on a design by Wilhelm Müller the Elder. Ä. behind sculptured neo-baroque stone facades , formerly with mansard roofs and corner dome; allegorical portal sculptures, classy staircase. | 1903 | |
 |
Mercury building |
At the main station 12 (= Taunusstraße 49) location |
Commercial building for the building contractor Carl C. Junior based on a design by Wilhelm Müller the Elder. Ä. with neoclassical stone fronts, formerly with mansard roofs , gables and corner dome; allegorical sculptures above the portal . | 1908 | |
 |
Elbestraße 1 (= Gutleutstraße 30) location |
Commercial building based on a design by Julius Lönholdt , built by the (own) AG for construction work behind yellowish sandstone facades in neo-Romanesque and Art Nouveau decor , rich portal sculpture. | 1907 | ||
 |
Elbestrasse 10 location |
Tenement house with an axially symmetrical stone facade in Gothic forms. | 1910 | ||
 |
Elbestrasse 12 location |
Apartment building for the building contractor Leonhard Kretzer based on a design by Friedrich Koch with an axially symmetrical neo-Renaissance front made of red sandstone . | 1897 | ||
 |
Elbestrasse 14 location |
like Elbestraße 12. | 1897 | ||
 |
Elbestraße 15 (= Münchener Straße 30) location |
Tenement house for his own construction company based on a design by Carl von Kramer with corner gable between similar neo-renaissance fronts . | 1895 | ||
 |
Elbestraße 17/19 location |
Representative commercial buildings for their own construction company based on a design by Carl von Kramer behind a generously proportioned Neo-Renaissance stone facade with a dominant gable; Hermes head at the portal. | 1895 | ||
 |
Elbestraße 18 (= Münchener Straße 28) location |
Tenement house for the construction company Heinrich Anthes & Sohn, built by the construction company Heinrich Anthes & Sohn according to a design by Heinrich Anthes with baroque stone facades and corner gables. | 1896 | ||
 |
Elbestrasse 20/22 location |
Semi-detached house with a Renaissance facade. Elbestraße 22 simplified after war damage. | 1893 | ||
 |
Elbestraße 21 (= Kaiserstraße 61) location |
Representative commercial building for the building contractor Jacob Carl Junior based on a design by Eugen Greiß with sculptural stone facades in styles from the Renaissance and Baroque . | 1895 | ||
 |
Elbestrasse 24 location |
Tenement house; Former neo-renaissance front renewed in a simplified manner due to war damage, recently freely reconstructed in a simplified manner, although the last remaining (northern) axis with architectural decor removed. | 1893 / after 1994 (reconstruction) | ||
 |
Elbestraße 26 (= Kaiserstraße 59) location |
Commercial building designed by Joseph Rindsfüßer & Martin Kühn with bright neo-Renaissance stone facades ; centered by corner bay windows and domed belvedere . | 1893 | ||
 |
Elbestraße 28 (= Kaiserstraße 56) location |
Commercial building for master tailor Wilhelm Franz based on a design by Josef Rindsfüßer & Martin Kühn with light stone facades in rough mixed forms from the Middle Ages and Renaissance ; Roofs, gables and corner turrets simplified, recently reconstructed almost true to detail. | 1900 (core construction) / 1995 (reconstruction of the roof) | ||
 |
Elbestrasse 30/32 location |
Commercial buildings designed by Julius Lönholdt with a yellowish sandstone facade in Art Nouveau shapes . | 1904 | ||
 |
Elbestraße 34/36 location |
Semi-detached house for Hans Hellmuth based on a design by Hans Hellmuth with a neo-Renaissance front . | 1892 | ||
 |
Elbestrasse 38 location |
Tenement house with neo-renaissance facade . | 1892 | ||
 |
Elbestraße 41/43 location |
Apartment buildings with axially symmetrical neo-renaissance front in red sandstone structure . | 1893 | ||
 |
Elbestrasse 44 location |
Apartment building for real estate agents A. König & J. Fucker based on a design by Philipp Reinhardt Kleinhansz & Louis Rupp with a conventional neo-Renaissance front ; formerly axial gable. | 1893 | ||
 |
Elbestraße 45/47 location |
Apartment buildings with axially symmetrical neo-renaissance front . | 1893 | ||
 |
Elbestrasse 49/51 location |
Tenement houses with a noble neo-renaissance facade made of red sandstone . | 1892 | ||
 |
Elbestraße 52 (= Niddastraße 35) location |
Commercial building based on a design by Wilhelm Plate behind facades made of light sandstone in mixed forms of historicism ; Corner of the building with corrugated gable, portal with rich plastic. | 1906 | ||
  |
Elbestraße 53/55 location |
Tenement houses with a neo-renaissance facade in red sandstone . | 1891 | ||
 |
Elbestraße 57 (= Niddastraße 37) location |
like Elbestraße 53, but corner house. | 1891 | ||
 |
Palace Hotel Fürstenhof |
Gallusanlage 2 (= Münchener Straße 2) location |
Commercial building (originally a hotel) for the hotelier Wilhelm Eduard Drucker based on a design by Otto Heussner, built by the construction company HW Müller on an L-shaped floor plan with pompous neo-renaissance facades made of yellow sandstone . Building corner newly domed, gabled main wing with axial porch and staircase; original enclosure partially preserved. Extensively renovated after severe war damage and decades of provisional use, gutted except for the vestibule and stairwell. | 1901/02 / 1986–92 (renovation) | |
 |
Hotel Ernst | Gutleutstrasse 1 (= Untermainanlage 9) location |
Tenement house (originally a hotel) for the real estate agent Josef Deutsch based on a design by Christian Ludwig Schmidt with a corner-emphasizing pyramid roof between façades with Renaissance gables. | 1878 | |
 |
Gutleutstrasse 3 location |
Apartment building for the real estate agent Josef Deutsch based on a design by Christian Ludwig Schmidt, formally based on Gutleutstrasse 1. | 1879 | ||
 |
Hotel Silvana | Gutleutstrasse 8–12 location |
Neo-Baroque commercial building (originally a hotel, later the “ Adolf Hitler House”, then the seat of the State Image Office of Hesse) for the building contractor Fritz Köster based on a design by Johann Ludwig Balthasar Modrow. Yellow sandstone facade , centered by twin oriels and gables that were once domed over . | 1907 | |
 |
Gutleutstrasse 13 location |
Rental and commercial building for the furniture manufacturer Friedrich Gehrig based on a design by Eugen Greiß with a symmetrical neo-renaissance front . | 1886 | ||
 |
Gutleutstrasse 15 location |
Neo-Renaissance tenement house for furniture manufacturer Friedrich Gehrig based on a design by Eugen Greiß . | 1887 | ||
 |
Gutleutstrasse 17 location |
Neo-Renaissance tenement house for the building contractor Philipp Grünewald based on a design by Eugen Greiß . | 1887 | ||
 |
Gutleutstrasse 17a (= Mainluststrasse 20) location |
Neo-Renaissance tenement house for the building contractor Philipp Grünewald based on a design by Eugen Greiß . | 1887 | ||
 |
Evangelical Weißfrauenkirche | Gutleutstrasse 20 location |
Church nave as a reinforced concrete skeleton structure on a parabolic floor plan with a concrete shell ceiling. Completed to Gutleutstraße by a slightly curved wall made of natural stone with an angel figure by Joseph Jaekel . Arcade with large flight of stairs to the main portal of the actual sacred space on the upper floor; community hall on the ground floor. Design: Werner W. Neumann; Window by Helmut Lander . Changed tower in exposed position in street space. Baroque gravestones made of red sandstone on the south wall. | 1955/56 (core building) / 17./18. Century (tombstones) | |
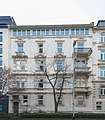 |
Gutleutstrasse 21 location |
Neo-Renaissance tenement house for real estate agent Josef Deutsch based on a design by Eugen Greiß in balanced proportions. | 1885 | ||
 |
Gutleutstrasse 23 location |
Apartment building for the real estate agent Josef Deutsch based on a design by Eugen Greiß - similar to Gutleutstraße 21. | 1885 | ||
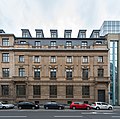   |
Gutleutstrasse 29–31 location |
Administration building for the chemical factory Griesheim Elektron AG with noble facades of neoclassicism made of yellow sandstone - western building third (upper picture) built according to a design by Ludwig Neher & Aage von Kauffmann , modified according to plans by Alfred Christian Günther and with larger eastern extensions (middle and lower picture ) added; central staircase. | 1895 (core building) / 1920 (changes and additions) | ||
 |
Gutleutstrasse 30 (= Elbestrasse 1) location |
see Elbestraße 1 . | 1907 | ||
 |
August Henze School (today: Weißfrauenschule) | Gutleutstrasse 38 location |
Secondary school based on a design by Rudolf Reinicke on an L-shaped floor plan with ornamental building sculpture in the Romanesque style around 1200; original enclosure. After a controversy about the past, the school was renamed the Weißfrauenschule by August Henze , but is still listed under its old name in the monument register. | 1905 | |
 |
Gutleutstrasse 40 location |
Commercial building for the Bornheim construction company Anton Hilf based on a design by Joseph Rindsfüßer & Martin Kühn, built by the Bornheim construction company Anton Hilf with a neoclassical facade made of red sandstone . | 1911 | ||
 |
Gutleutstrasse 42–44 location |
Commercial building for the trimmings and ladies' hat factory Ludwig Gerngroß & Co designed by Joseph Rindsfüßer & Martin Kühn - similar to Gutleutstrasse 40. | 1912 | ||
 |
Gutleutstrasse 47 location |
Apartment building for the editor Carl Wagner based on a design by Otto Krengel around a small courtyard with a renaissance palazzo facade. | 1881 | ||
 |
Kaiserstraße 35 location |
Commercial building with a Renaissance facade made of clinker brick and light sandstone . | 1893 | ||
 |
Kaiserstraße 36 location |
Commercial building for the joinery Jacobi and Kertell based on a design by August Gebauer with a red sandstone facade in ornamental forms between neo-Gothic and renaissance ; allegorical reliefs on the bay window . | 1895 | ||
 |
Kaiserstraße 37 location |
Commercial building designed by Franz von Hoven with a neo-Baroque monumental facade made of yellowish sandstone ; Archway between balcony atlases . - Behind the Masonic Lodge 'Zur Einigkeit', a clinker brick building with an old German cellar restaurant, neo-baroque ballroom and neoclassical box hall based on Hoven's plans. | 1894 | ||
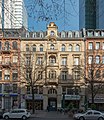 |
Kaiserstraße 38 location |
Commercial building designed by A. Hermann skull with a neo-baroque facade made of light sandstone . | 1895 | ||
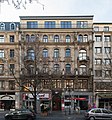 |
Kaiserstraße 39 location |
Commercial building for the building materials dealer Georg Friedrich Carl Hoffmann based on a design by Eugen Greiß with a neo-baroque monumental facade made of light sandstone ; Balcony atlases and allegorical statues on the main cornice by Josef Keller. | 1895 | ||
 |
Kaiserstraße 40 location |
Commercial building for the Jacobi and Kertell joinery based on a design by August Gebauer with a lush neo-renaissance facade made of red sandstone ; Central axis emphasized by the column portal and gable. | 1896 | ||
 |
Kaiserstraße 42 location |
Commercial building with neo-baroque sandstone front . | 1896 | ||
 |
Kaiserstraße 44 location |
Commercial building with baroque sandstone facade . | 1896 | ||
 |
House of the Imperial Eagle |
Kaiserstraße 48 (= Weserstraße 21) location |
Commercial building for the construction company Lönhold & Sons based on a design by Eugen Greiß . Disfigured after war damage, modernized, more recently externally and internally reconstructed. | 1900 (core building) / 1955 (modernization) / 2010-12 (reconstruction) | |
 |
Kaiserstraße 49 (= Weserstraße 18) location |
Commercial building with neo-renaissance facades made of light sandstone and a dominant corner dome. | 1893 | ||
 |
Kaiserstraße 50 location |
Commercial building for the Langheinz construction business based on a design by Thomas Langheinz with a neo-baroque gable front made of yellowish sandstone . | 1900 | ||
 |
Kaiserstraße 51 (= Weserstraße 19) location |
Commercial building with yellowish decorative facade in neo-renaissance forms . After war damage, the roof was rebuilt as a stacked storey, and the exterior has recently been approximately reconstructed. | 1891 (core building) / 2005/06 (reconstruction of the roof) | ||
 |
Kaiserstraße 53 location |
Commercial building for brewery representative Max Abeles based on a design by Theodor Martin, built with the construction company Philipp Holzmann with a renaissance sandstone facade . | 1895 | ||
 |
Kaiserstraße 55 location |
Commercial building for his own construction company based on a design by August Hänlein with a neo-baroque sandstone facade . | 1896 | ||
 |
Kaiserstraße 56 (= Elbestraße 28) location |
see Elbestraße 28 . | 1900 (core construction) / 1995 (reconstruction of the roof) | ||
 |
Kaiserstraße 57 location |
Commercial building after a design by Josef Rindsfüßer & Martin Kühn with light sandstone façade of the renaissance . | 1893 | ||
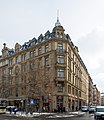 |
Kaiserstraße 59 (= Elbestraße 26) location |
see Elbestraße 26 . | 1893 | ||
 |
Kaiserstraße 61 (= Elbestraße 21) location |
see Elbestraße 21 . | 1895 | ||
 |
Kaiserstraße 65 location |
Commercial building for the building contractor Ludwig Kopf based on a design by Wilhelm Müller the Elder. Ä. with light sandstone façade of the renaissance . | 1895 | ||
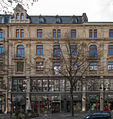 |
Kaiserstraße 67 location |
Commercial building for the building contractor Jacob Carl Junior based on a design by Eugen Greiß with a neo-baroque facade made of yellowish sandstone . | 1895 | ||
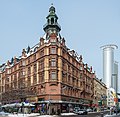 |
Kaiser Friedrich Building |
Kaiserstraße 68 (= Moselstraße 29) location |
Commercial building with a dominating corner dome and facades lavishly decorated in the style of the neo-renaissance in red sandstone ; On both sides of the chamfered corner of the building, relief medallions as portraits of Prussian generals. | 1896 | |
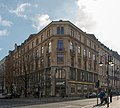 |
Kaiserstraße 69 (= Moselstraße 22) location |
like Kaiserstraße 67, but corner house; formerly with lantern dome. | 1895 | ||
 |
Kaiserstraße 70 location |
like Kaiserstraße 68. | 1896 | ||
 |
Kaiserstraße 71 (= Moselstraße 27) location |
Commercial building for the carpenter Heinrich Heilmann based on a design by Eugen Greiß with formerly opulent neo-baroque fronts ; renewed after war damage, formally simplified. | 1896 (core construction) / 1950 (renovation) | ||
 |
Kaiserstraße 72 location |
Commercial building for the construction company Junior based on a design by Wilhelm Müller the Elder. Ä. with neo-baroque gable front made of light sandstone . | 1903 | ||
 |
Kaiserstraße 73 location |
like Kaiserstraße 71, but the neo-baroque facade made of yellowish sandstone has been preserved. | 1896 | ||
 |
Kaiserstraße 74 location |
Commercial building for the construction company Junior based on a design by Wilhelm Müller the Elder. Ä. with neo-baroque gable front made of light sandstone . | 1903 | ||
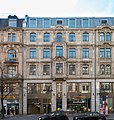 |
Kaiserstraße 75 location |
Commercial building for the building contractor Louis Greb based on a design by Eugen Greiß with a neo-baroque facade made of light sandstone . Demolished except for the facade, this was included in the new building behind. | 1897 / 2006-08 (demolition and new construction) | ||
 |
English court |
Kaiserstraße 76 (= Am Hauptbahnhof 10) location |
see Am Hauptbahnhof 10 . | 1903 | |
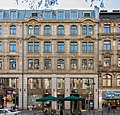 |
Kaiserstraße 77 location |
Commercial building for the building contractor Louis Greb based on a design by Eugen Greiß with a neo-baroque facade made of light sandstone . Demolished except for the facade, this was included in the new building behind. | 1897 / 2006-08 (demolition and new construction) | ||
 |
Kaiserstraße 79 location |
Commercial building for the architect Johann Friedrich Meixner based on a design by Eugen Greiß with a neo-baroque facade made of light sandstone . | 1896 | ||
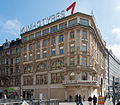 |
House of Austria |
Kaiserstraße 81 (= Am Hauptbahnhof 8) location |
see Am Hauptbahnhof 8 . | 1899 | |
 |
Karlstrasse 11 location |
Rental and commercial building for the building contractor Christian Lenz based on a design by Louis Rupp with a lush neo-renaissance facade made of red sandstone . | 1895 | ||
| German transport and credit bank | Mainluststrasse 1–3 (= Untermainkai 23–25) location |
see Untermainkai 23-25 . | 1950 | ||
 |
Mainluststrasse 5/7 location |
Semi-detached house with neo-renaissance facade . | 1892 | ||
 |
Mainluststrasse 12 (= Wilhelm-Leuschner-Strasse 14) location |
Tenement house for the building contractor HW Müller based on a design by Eugen Greiß with noble neo-renaissance facades made of yellow sandstone ; original enclosure. | 1887 | ||
 |
Mainluststrasse 13 location |
Apartment building for the building contractor Johann Philipp Schmalz based on a design by Lorenz Schmalz with a neo-Gothic facade made of red sandstone . | 1899 | ||
 |
Mainluststrasse 14 location |
Apartment building in simple forms of the neo-renaissance . | 1887 | ||
 |
Mainluststrasse 15 location |
Apartment building for the building contractor Balthasar Helfmann based on a design by Eugen Greiß with an opulent neo-baroque facade made of yellow sandstone ; figural keystones. | 1888 | ||
 |
Mainluststraße 16/18 location |
Semi-detached house for the building contractor Heinrich Eurich based on a design by Eugen Greiß with a neo-renaissance facade . | 1888 | ||
 |
Mainluststrasse 20 (= Gutleutstrasse 17a) location |
see Gutleutstrasse 17a . | 1887 | ||
 |
Moselstrasse 4 location |
Administration building on a U-shaped floor plan with an already modern -looking sandstone facade . | 1906 | ||
 |
Moselstrasse 6 / 6a location |
Semi-detached house for Otto Krengel based on a design by Otto Krengel with a neo - baroque front; Putti reliefs on the axial bay window . | 1899 | ||
 |
Moselstrasse 8 location |
Tenement house for Otto Krengel based on a design by Otto Krengel with a neo-renaissance front . | 1898 | ||
 |
Moselstrasse 9 location |
Residential building for the school administrator of the Carmelite School in medieval style with a stair tower , built according to a design by Rudolf Reinicke. | 1905 | ||
 |
Moselstrasse 10 location |
Tenement house with neo-renaissance facade . | 1894 | ||
 |
Carmelite School | Moselstrasse 11 location |
Secondary school based on a design by Rudolf Reinicke. Recessed building with a neo-Romanesque front made of red sandstone ; original decoration remains inside. | 1901/02 | |
 |
Moselstrasse 13 location |
Rector's villa of the Carmelite School based on a design by Rudolf Reinicke; Counterpart to Moselstrasse 9. | 1902 | ||
 |
Crown Prince Building | Moselstrasse 14 (= Münchener Strasse 41) location |
Tenement and commercial building for Carl Otto Schaller based on a design by Carl Otto Schaller with baroque neo-renaissance facades . | 1895 | |
 |
Moselstrasse 15/17 location |
Semi-detached house for the construction engineer Christian Braun based on a design by Otto Krengel with a neo-Renaissance front . | 1894 | ||
 |
Moselstrasse 16 (= Münchener Strasse 38) location |
Apartment and commercial building on an L-shaped floor plan with yellowish sandstone facades in Renaissance and Baroque styles ; rich relief decoration. | 1896 | ||
 |
Moselstrasse 18 location |
Apartment building for Andreas Zillinger based on a design by Andreas Zillinger with a neo-renaissance facade . | 1894 | ||
 |
Moselstrasse 19 location |
Tenement house for the joiner Heinrich Bausch based on a design by Carl Otto Schaller with a neo-renaissance facade . | 1894 | ||
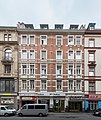 |
Moselstrasse 20 location |
Apartment building for the innkeeper G. Braun based on a design by Leonhard Hänel with a neo-renaissance facade . | 1894 | ||
 |
Moselstrasse 21 (= Münchener Strasse 43) location |
Tenement house for the joiner Heinrich Bausch based on a design by Carl Otto Schaller with a neo-renaissance facade . | 1894 | ||
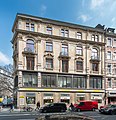 |
Moselstraße 22 (= Kaiserstraße 69) location |
see Kaiserstraße 69 . | 1895 | ||
 |
Moselstrasse 23 (= Münchener Strasse 40) location |
L-shaped apartment building with relatively rich neo-renaissance fronts . | 1895 | ||
 |
Moselstrasse 25 location |
Apartment building for the merchant W. Bauer based on a design by Louis Rupp with a stylish neo-renaissance facade . | 1894 | ||
 |
Moselstrasse 27 (= Kaiserstrasse 71) location |
see Kaiserstraße 71 . | 1896 (core construction) / 1950 (renovation) | ||
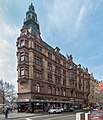 |
Kaiser Friedrich Building | Moselstraße 29 (= Kaiserstraße 68) location |
see Kaiserstraße 68 . | 1896 | |
 |
Moselstrasse 31 location |
Apartment building for the master baker F. Kempf based on a design by Carl Bauer, built by the construction company Friedrich Füller with a light sandstone facade in mixed forms of Neo-Renaissance and Art Nouveau . | 1904 | ||
 |
Moselstrasse 32 location |
Tenement house for Adolf Andreas Wenzel based on a design by Adolf Andreas Wenzel with a conventional neo-renaissance front . | 1897 | ||
 |
Moselstrasse 33 location |
Apartment building after a design by Franz Carl Becker with bright sandstone front of the renaissance . | 1904 | ||
 |
Moselstrasse 34 location |
Tenement house for the building contractor Leonhard Kretzer based on a design by Alexander Philipp Heinitz; formerly with facade decorations of the Neo-Renaissance like Moselstraße 36. | 1884 | ||
 |
Moselstrasse 35 location |
like Moselstrasse 31. | 1904 | ||
 |
Moselstraße 35a (= Taunusstraße 43) location |
L-shaped apartment building with light sandstone facades in Gothic style; Building corner formerly domed. | 1904 | ||
 |
Moselstrasse 36 (= Taunusstrasse 41) location |
like Moselstraße 34, but the facade decoration preserved and the corner of the building gabled. | 1884 | ||
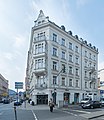 |
Moselstraße 37 (= Taunusstraße 48) location |
Tenement house for the building contractor Leonhard Kretzer based on a design by Alexander Philipp Heinitz on an L-shaped floor plan with neo-Renaissance fronts ; Building corner gabled. | 1884 | ||
 |
Moselstrasse 39 location |
like Moselstrasse 37. | 1884 | ||
 |
Moselstrasse 40 location |
Tenement house with a neo-Gothic facade made of yellowish sandstone . | 1899 | ||
 |
Moselstrasse 42/44 location |
Semi-detached house for the building contractor Andreas Seubert based on a design by Philipp Götzelmann with neo-renaissance fronts made of clinker brick and decorative red sandstone . | 1894 | ||
 |
Palace Hotel Fürstenhof |
Münchener Strasse 2 (= Gallusanlage 2) location |
see Gallus enclosure 2 . | 1901/02 | |
 |
Münchener Strasse 4-6 location |
Commercial building for the building contractor and hotelier Heinrich Wilhelm Müller based on a design by Josef Rindsfüßer & Martin Kühn with a monumental stone facade in modernized forms of the Neo-Renaissance . | 1901 | ||
 |
Münchener Strasse 9 location |
Rental and commercial building with a neo-baroque facade made of light sandstone . | 1897 | ||
 |
Münchener Strasse 10 location |
Rental and commercial building with a neo-renaissance facade made of light sandstone . | 1896 | ||
 |
Münchener Strasse 11 location |
Rental and commercial building with a neo-baroque facade made of light sandstone . | 1897 | ||
 |
Münchener Strasse 14 location |
Apartment building for the Brofft construction company based on a design by Franz Brofft with a red sandstone facade . | 1894 | ||
 |
Münchener Strasse 16 (= Weserstrasse 12) location |
L-shaped apartment building with Gothic facades made of yellow sandstone and corner turrets. | 1896 | ||
 |
Münchener Strasse 18 (= Weserstrasse 11) location |
Tenement house for the railway station assistant based on a design by Philipp Reinhardt Kleinhansz on an L-shaped floor plan with neo-Renaissance facades . | 1895 | ||
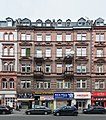 |
Münchener Strasse 20/22 location |
Semi-detached house for FW Fischer based on a design by Louis Rupp with a neo-renaissance front made of red sandstone . | 1895 | ||
 |
Münchener Strasse 21 location |
Tenement house; Decorative parts of the neo-baroque facade largely removed after war damage. | 1898 | ||
 |
Münchener Strasse 23 location |
Apartment building with a subsequently simplified neo-baroque front . | 1897 | ||
 |
Münchener Strasse 24 location |
Tenement and commercial building for Heinrich Anthes based on a design by Heinrich Anthes with a representative neo-renaissance front made of red sandstone . | 1895 | ||
 |
Münchener Strasse 25/27 location |
Semi-detached house for Ludwig Geiger with entrepreneur Leonhard Kretzer based on a design by Friedrich Koch in collaboration with Eugen Greiß with an axially symmetrical neo-Renaissance front made of red sandstone . | 1897 | ||
 |
Münchener Strasse 26 location |
Apartment building for L. Schäfer & Co. based on a design by Heinrich Anthes, built by the construction company Heinrich Anthes & Sohn with a neo-renaissance front . | 1895 | ||
 |
Münchener Strasse 28 (= Elbestrasse 18) location |
see Elbestraße 18 . | 1896 | ||
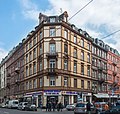 |
Münchener Strasse 29 location |
Tenement house designed by Hieronymus de Ginder on an L-shaped floor plan with neo-Renaissance fronts . | 1896 | ||
 |
Münchener Strasse 30 (= Elbestrasse 15) location |
see Elbestraße 15 . | 1895 | ||
 |
Münchener Strasse 32 location |
Tenement house; Decorative parts of the neo-renaissance facade largely removed after war damage. | 1895 | ||
 |
Münchener Strasse 33 location |
Tenement and commercial building for Heinrich Krieger based on a design by Heinrich Krieger on an L-shaped floor plan with representative neo-renaissance facades made of yellow-green sandstone . | 1897/98 | ||
 |
Münchener Strasse 35 location |
Tenement house for the innkeeper Philipp Otto Kohlheyer based on a design by Friedrich Maximilian Hancke; New Renaissance front largely changed. | 1897 | ||
 |
Münchener Strasse 36 location |
Rental and commercial building for the building contractor Ludwig Kopf based on a design by Wilhelm Müller the Elder. Ä. with symmetrical neo-renaissance facade made of yellow sandstone . | 1895 | ||
 |
Münchener Strasse 38 (= Moselstrasse 16) location |
see Moselstrasse 16 . | 1896 | ||
 |
Münchener Strasse 40 (= Moselstrasse 23) location |
see Moselstrasse 23 . | 1895 | ||
 |
Crown Prince Building |
Münchener Strasse 41 (= Moselstrasse 14) location |
see Moselstrasse 14 . | 1895 | |
 |
Münchener Strasse 43 (= Moselstrasse 21) location |
see Moselstrasse 21 . | 1894 | ||
 |
Münchener Strasse 45 location |
Apartment and commercial building for the businessman Jacob Halberstadt as the main branch of the Schade & Füllgrabe company based on a design by Ernst Philipp Schäfer with a noble neo-baroque facade made of yellowish-gray sandstone . | 1895 | ||
 |
Münchener Strasse 51 location |
Tenement and commercial building for Johann Friedrich Meixner based on a design by Johann Friedrich Meixner with a neo-renaissance facade made of red sandstone . | 1895 | ||
 |
Münchener Strasse 55 location |
Tenement and commercial building for Karl Hermann based on a design by Karl Hermann with a neo-baroque facade made of red and light sandstone . | 1895 | ||
 |
Neckarstrasse 5 location |
Residential and commercial building for the orthopedic surgeon Max Mainzer based on a design by August Albert with a noble neoclassical stone facade . | 1904 | ||
 |
Neckarstrasse 7 location |
Commercial building for his own company based on a design by Albert Klöckner with a noble, neoclassical facade made of light sandstone. | 1905 | ||
 |
Neckarstrasse 9 location |
Commercial building designed by August Albert & Robert Wollmann, built by the construction company Schaffner & Albert AG with a lush Art Nouveau facade made of light sandstone ; figurative reliefs of allegorical - emblematic significance, carvings on the roof. | 1906 | ||
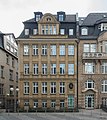 |
Neckarstrasse 11 location |
Commercial building for the coal wholesaler Piepmeyer & Oppenhorst based on a design by Albert Klöckner with a baroque sandstone facade . | 1906 | ||
 |
Neckarstrasse 13 location |
Commercial building for the manufacturer of handicraft templates Emil Ettinger based on a design by August Albert & Robert Wollmann, built by the construction company Schaffner & Albert AG with a lush facade made of light sandstone in forms from Neo-Baroque and Art Nouveau . | 1906 | ||
 |
Niddastraße 1–3 (= Taunusanlage 6) location |
Commercial building designed by Alfred Bruno Engelhard in the form of a neoclassical villa with facades made of yellowish-gray stone. | 1913 | ||
 |
Niddastraße 32 location |
Classicist villa in an almost cubic shape. | 1870 | ||
 |
Niddastraße 35 (= Elbestraße 52) location |
see Elbestraße 52 . | 1906 | ||
 |
Niddastraße 37 (= Elbestraße 57) location |
see Elbestraße 57 . | 1891 | ||
 |
Niddastraße 39 location |
Tenement house for Max Albert Tacken based on a design by Max Albert Tacken with a pompous neo-renaissance facade made of red sandstone . | 1893 | ||
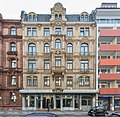 |
Niddastraße 41 location |
Apartment and commercial building for the building contractor August J. Eberhard based on a design by Johann Ludwig Balthasar Modrow with a neo-baroque facade made of light sandstone . | 1898 | ||
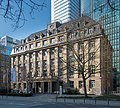 |
Taunusanlage 1 (= Taunusstraße 2) location |
Administration building for the company Philipp Holzmann & Cie. GmbH (parent company) based on a design by Hans Hermann Oswalt & Eugen Rückgauer , built by the construction company Philipp Holzmann in noble forms of neoclassicism with facades made of greenish sandstone ; between colossal pilasters decorative and emblematic reliefs. | 1899 or 1915 | ||
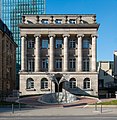 |
Taunusanlage 3 location |
Administration building with a strict neoclassical main front, which is characterized by colossal columns. | 1913 | ||
 |
Taunusanlage 4 location |
Administration building for the Neue Reichsbank based on a design by Amsler & Wolff with the collaboration of Karl Hof in modern forms with an axial portico and a raised vestibule ; largely changed in the rear part. | 1929–33 (core building) / 1984/85 (change) | ||
 |
Taunusanlage 6 (= Niddastraße 1–3) location |
see Niddastraße 1–3 . | 1913 | ||
 |
Taunusstrasse 2 location |
see Taunusanlage 1 . | 1899 | ||
 |
Taunusstrasse 17 (= Weserstrasse 39) location |
Apartment building for the building contractors Carl August and Friedrich Wilhelm Schneider based on a design by Philipp Reinhardt Kleinhansz & Louis Rupp with neo-Renaissance facades . | 1892 | ||
 |
Taunusstrasse 17a location |
like Taunusstrasse 17. | 1892 | ||
 |
Taunusstraße 18 (= Weserstraße 41) location |
Tenement house with neo-renaissance facades . | 1891 | ||
 |
Taunusstrasse 19 location |
Commercial building for the (own) AG for construction work based on a design by Julius Lönholdt with a monumental clinker brick facade and neo-Romanesque decor made of red sandstone . | 1901 | ||
 |
Taunusstrasse 21 location |
Commercial building for the hardware dealers Georg Fr. Metzger & FW Neuenhöfer based on a design by Julius Lönholdt with a representative gable facade made of light sandstone in various styles. | 1901 | ||
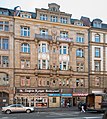 |
Taunusstrasse 23 location |
Commercial building for master glazier J. Dröser based on a design by Julius Lönholdt with a noble yellow sandstone front in Louis-seize style . | 1901 | ||
 |
Taunusstrasse 24 location |
Tenement house for their own construction company based on a design by Wilhelm Matheis with a clinkered neo-renaissance front . | 1901 | ||
 |
Taunusstrasse 25 location |
L-shaped apartment building with neo-renaissance facades . | 1893 | ||
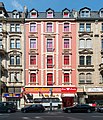 |
Taunusstrasse 26 location |
Tenement house for his own construction company based on a design by Wilhelm Matheis with a neo-renaissance facade . | 1899 | ||
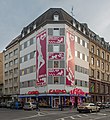 |
Taunusstrasse 27 location |
L-shaped apartment building; Neo-Renaissance facade disfigured. | 1893 | ||
 |
Taunusstrasse 28 location |
Tenement house with a neo-renaissance facade made of yellowish sandstone . | 1896 | ||
 |
Taunusstraße 29/31 location |
Tenement and commercial buildings for Heinrich Anthes based on a design by Heinrich Anthes with a neo-baroque facade made of red sandstone . | 1893 | ||
 |
Taunusstrasse 30 location |
Apartment building for the building contractors Carl August and Friedrich Wilhelm Schneider based on a design by Philipp Reinhardt Kleinhansz & Louis Rupp with a retarding neo-renaissance front . | 1893 | ||
 |
House Taunus |
Taunusstrasse 32 location |
like Taunusstraße 30, but corner building. | 1893 | |
 |
Taunusstraße 36/38 location |
Semi-detached house for Carl Otto Schaller based on a design by Carl Otto Schaller with a neo-baroque facade . | 1893 | ||
 |
Taunusstraße 37/39 location |
Tenement houses for the building contractor Leonhard Kretzer based on a design by Alexander Philipp Heinitz with a neo-renaissance facade . | 1893 | ||
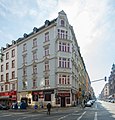 |
Taunusstraße 41 (= Moselstraße 36) location |
see Moselstrasse 36 . | 1884 | ||
 |
Taunusstraße 43 (= Moselstraße 35a) location |
see Moselstrasse 35a . | 1904 | ||
  |
Taunusstraße 45/47 location |
Commercial building designed by Joseph Rindsfüßer & Martin Kühn with an Art Nouveau facade made of light sandstone ; Hermes heads as the conclusion of the colossal pilaster . | 1905 | ||
 |
Taunusstraße 48 (= Moselstraße 37) location |
see Moselstrasse 37 . | 1884 | ||
 |
Mercury building |
Taunusstraße 49 (= Am Hauptbahnhof 12) location |
see Am Hauptbahnhof 12 . | 1908 | |
|
Taunusstrasse 50 location |
Apartment building for the building contractor Leonhard Kretzer based on a design by Alexander Philipp Heinitz with a neo-renaissance facade. | 1893 | |||
 |
Untermainanlage 5 (= Wilhelm-Leuschner-Straße 2) location |
Tenement house for Amadeus Wilhelm Benkard based on a design by Amadeus Wilhelm Benkard with an upper-class layout in styles from late classicism and neo-renaissance ; Facades with a central flight of stairs, head reliefs above pilasters . | 1874 | ||
 |
Hotel Ernst |
Untermainanlage 9 (= Gutleutstrasse 1) location |
see Gutleutstrasse 1 . | 1878 | |
|
|
Untermainkai location |
Park-like gardens based on designs by city gardeners Sebastian Rinz and Andreas Weber with a contemporary lining wall against Dammstrasse and iron railings and stairs. | 1860–80 (gardens) | ||
 |
Untermainkai location |
Hercules crane across from Untermainkai 30. | 1887 | ||
 |
Untermainkai location |
Bronze wild boar group by the sculptor Paul Kratz . | around 1900 | ||
 |
Untermainkai 20 location |
Tenement house designed by Wilhelm Georg Lönholdt in noble forms of the neo-renaissance . Yellow sandstone facade , spacious vestibule and staircase; At the back former coach house . | 1875 | ||
 |
Untermainkai 21 location |
Apartment building for the Carl Diehl construction company based on a design by Carl Diehl with an Art Nouveau facade made of light sandstone . | 1906 | ||
 |
German transport and credit bank | Untermainkai 23–25 (= Mainluststrasse 1–3) location |
Bank and administration building in the style of the 1930s based on plans by Baurat a. D. Josef Bishop. Inner access through elegantly curved stairs. | 1950 | |
 |
House of Crunelius |
Untermainkai 26 location |
Villa-like row house for the banker H. von Crunelius based on a design by Wilhelm Georg Lönholdt in elegant neo-Renaissance forms ; Façades made of yellow sandstone , in the bel étage a ballroom in the style of the 2nd Rococo - extension by the architect Alfred Christian Günther. | 1876 (core building) / 1905 (extension) | |
 |
Untermainkai 27/28 location |
Palace-like semi-detached house for the Lönholdt Brothers construction company with upper-class apartments based on a design by Wilhelm Georg Lönholdt; Noble neo-renaissance facade made of light sandstone , spacious vestibule and stairwells, former coach houses to the rear . | 1876 | ||
 |
Untermainkai 29/30 location |
Tenement house for the painter and Weißbinder Ludwig Gründer based on a design by Ludwig Neher & Aage von Kauffmann on a U-shaped floor plan with an opulent neo-baroque facade made of yellow sandstone and rich architectural sculptures; Axial entrance marbled and stuccoed , octagonal staircase, original decor in the apartments at Untermainkai 30. Roof slightly simplified ( knobs on the dormers and antique vases on the gable ends of the risalites removed). | 1894 | ||
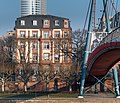 |
Former culinary art museum | Untermainkai 33 (= Windmühlstrasse 1) location |
Commercial building (originally boarding school) for the International Association of Chefs based on a design by Franz Josef Vietze & Wilhelm Helfrich on an L-shaped floor plan with representative neo-baroque facades made of red sandstone ; East balcony with allegorical statues by Franz Josef Vietze. Roof slightly simplified after war damage. | 1908 | |
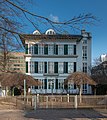 |
Villa Bonn |
Untermainkai 44 location |
Late baroque garden house, raised, extended - with classical plastered fronts; Upper structure constructed in timber framework. | around 1790 (core building) / around 1830 (increase) / around 1875 (extension) | |
 |
Weserstraße 11 (= Münchener Straße 18) location |
see Münchener Strasse 18 . | 1895 | ||
 |
Weserstraße 12 (= Münchener Straße 16) location |
see Münchener Strasse 16 . | 1896 | ||
 |
Weserstraße 13/15 location |
Tenement houses for the railway official Friedrich Wilhelm Fischer based on a design by Philipp Reinhardt Kleinhansz with a neo-renaissance facade made of gray sandstone . | 1893 | ||
 |
Weserstraße 14 location |
Tenement house with Gothic stone facade. | 1894 | ||
 |
Weserstraße 16 location |
Rental and commercial building based on a design by Louis Schwennhagen with a neo-renaissance facade made of red sandstone . | 1892 | ||
 |
Weserstraße 17 location |
Rental and commercial building with neo-renaissance facade in red sandstone structure . | 1893 | ||
 |
Weserstraße 18 (= Kaiserstraße 49) location |
see Kaiserstraße 49 . | 1893 | ||
 |
Weserstraße 19 (= Kaiserstraße 51) location |
see Kaiserstraße 51 . | 1891 (core building) / 2005/06 (reconstruction of the roof) | ||
 |
House of the Imperial Eagle | Weserstraße 21 (= Kaiserstraße 48) location |
see Kaiserstraße 48 . | 1900 (core building) / 1955 (modernization) / 2010-12 (reconstruction) | |
 |
Weserstraße 31/33 location |
Commercial building for the (own) AG for construction work based on a design by Julius Lönholdt with sandstone facade in Art Nouveau forms . | 1904 | ||
 |
Weserstraße 35/37 location |
Semi-detached house for master bricklayer and contractor Philipp de Ginder (father) based on a design by Hieronymus de Ginder with a neo-renaissance facade . | 1892 | ||
 |
Weserstraße 39 (= Taunusstraße 17) location |
see Taunusstraße 17 . | 1892 | ||
 |
Weserstraße 41 (= Taunusstraße 18) location |
see Taunusstraße 18 . | 1891 | ||
 |
Parkhotel | Wiesenhüttenplatz 36–38 location |
Hotel building for restaurateur W. Gömöri based on a design by Franz Josef Vietze & Wilhelm Helfrich with elaborate facades made of red sandstone and green tiles in the forms of neo-baroque and neoclassicism ; figurative building sculpture above portal and windows by F. Vietze, bronze Kaiser-Wilhelm - bust by Bruno Diamant . | 1905 | |
 |
Wilhelm-Leuschner-Straße 2 (= Untermainanlage 5) location |
see lower main system 5 . | 1874 | ||
 |
Wilhelm-Leuschner-Straße 9–11 location |
Commercial building for his own construction company based on a design by Heinrich Heuss with a neoclassical stone facade; groups of children and animals carved on the main cornice. | 1913 | ||
 |
Wilhelm-Leuschner-Straße 10 location |
Tenement house with neo-baroque facade ; Only the iron gate of the original enclosure has been preserved. | 1889 | ||
 |
Wilhelm-Leuschner-Straße 12 location |
Apartment building for the doctor F. Ohlenschläger based on a design by Eugen Greiß with a noble neo-renaissance facade made of yellow sandstone . | 1889 | ||
 |
Wilhelm-Leuschner-Straße 14 (= Mainluststraße 12) location |
see Mainluststrasse 12 . | 1887 | ||
 |
Wilhelm-Leuschner-Straße 16/18 location |
Tenement houses with neo-renaissance facades . | 1890 | ||
 |
Former culinary art museum | Windmühlstrasse 1 (= Untermainkai 33) location |
see Untermainkai 33 . | 1908 |
Literature by sections
Monument topographies, inventories and similar reference works
- Folkhard Cremer (edit.): Handbook of German Art Monuments. Hesse II. Darmstadt administrative district. Deutscher Kunstverlag, Munich 2008, ISBN 978-3-422-03117-3 .
- Heike Kaiser: Monument topography city of Frankfurt am Main. Supplements. Limited special edition. Henrich, Frankfurt am Main 2000 ( materials for monument protection in Frankfurt am Main 1).
- Heinz Schomann , Volker Rödel, Heike Kaiser: Monument topography city of Frankfurt am Main. Revised 2nd edition, limited special edition on the occasion of the 1200th anniversary of the city of Frankfurt am Main. Societäts-Verlag, Frankfurt am Main 1994, ISBN 3-7973-0576-1 ( materials on monument protection in Frankfurt am Main , 1).
Works on architects and artists
- Albert Dessoff: Monographic Lexicon of Frankfurt Artists in the Nineteenth Century. In: Frankfurter Kunstverein (ed.): Art and artists in Frankfurt am Main in the nineteenth century. Joseph Baer & Co, Carl Jügel's Verlag, Heinrich Keller, FAC Prestel, Moritz Abendroth, Frankfurt am Main 1907-09.
- Thomas Zeller: The architects and their building activities in Frankfurt am Main from 1870 to 1950. Henrich, Frankfurt am Main 2004, ISBN 3-921606-51-9 .
Web links
Commons : Cultural monuments in Frankfurt-Bahnhofsviertel - collection of images, videos and audio files
Individual evidence
- ↑ a b c d e f g h i Schomann, Rödel, Kaiser 1994, p. 90.
- ↑ Zeller 2004, p. 121.
- ↑ a b c d e f Zeller 2004, p. 259.
- ↑ a b c d e f g h i j k l m n Schomann, Rödel, Kaiser 1994, p. 92.
- ↑ a b c d e Zeller 2004, p. 229 u. 230
- ↑ a b Zeller 2004, p. 199.
- ↑ a b Zeller 2004, p. 205.
- ↑ a b c d e f g h i j k l m Schomann, Rödel, Kaiser 1994, p. 93.
- ↑ a b c d Zeller 2004, p. 19.
- ↑ a b c d e f g h i j k l m n o p q r Zeller 2004, p. 116 u. 117.
- ↑ a b c d e f g h i j k l m n o p q Schomann, Rödel, Kaiser 1994, p. 94.
- ↑ a b c d Zeller 2004, pp. 304–306.
- ↑ Zeller 2004, p. 146.
- ↑ a b c d Zeller 2004, p. 317.
- ↑ a b c d e f g h i j k Schomann, Rödel, Kaiser 1994, p. 95.
- ↑ a b Zeller 2004, p. 157.
- ↑ a b c d Zeller 2004, p. 335.
- ↑ a b c d e f g h i j k l m n o p Schomann, Rödel, Kaiser 1994, p. 96.
- ↑ a b c Zeller 2004, p. 251.
- ↑ a b Kaiser 2000, p. 12.
- ↑ a b c d e f g h Schomann, Rödel, Kaiser 1994, p. 97.
- ↑ a b Zeller 2004, pp. 121, 264 and 265.
- ↑ a b c d e f g h i Schomann, Rödel, Kaiser 1994, p. 98.
- ^ Before choosing a school (VI): The fourth way. Frankfurter Neue Presse, January 21, 2009, accessed on April 11, 2017 .
- ↑ a b c d Zeller 2004, p. 208.
- ↑ a b c d e f g h i j Schomann, Rödel, Kaiser 1994, p. 101.
- ↑ a b Zeller 2004, p. 106.
- ↑ a b c d e f g h i j k l m n o p q r s t u v Schomann, Rödel, Kaiser 1994, p. 104.
- ↑ Zeller 2004, p. 219.
- ↑ Zeller 2004, p. 240.
- ↑ Zeller 2004, p. 131.
- ↑ a b c d e f g h i j k l Schomann, Rödel, Kaiser 1994, p. 105.
- ↑ a b c d e f g h i j k l m Schomann, Rödel, Kaiser 1994, p. 106.
- ↑ a b c d e f g h i j k l Schomann, Rödel, Kaiser 1994, p. 107.
- ↑ Kaiser 2000, p. 15.
- ↑ a b c Kaiser 2000, p. 20.
- ↑ a b c d e f g h i j k l Schomann, Rödel, Kaiser 1994, p. 108.
- ↑ Zeller 2004, p. 334.
- ↑ a b c d e f g h i j k l Schomann, Rödel, Kaiser 1994, p. 109.
- ↑ a b c d e f g h i j k l Schomann, Rödel, Kaiser 1994, p. 110.
- ↑ a b c d Zeller 2004, p. 326 u. 327.
- ↑ Zeller 2004, p. 410 u. 411.
- ↑ a b c d e f g h i j k l m n o p q r s t u Schomann, Rödel, Kaiser 1994, p. 111.
- ↑ Zeller 2004, pp. 128–130.
- ↑ Zeller 2004, pp. 29–31.
- ↑ a b c d e f g h i j k l m n Schomann, Rödel, Kaiser 1994, p. 112.
- ↑ Zeller 2004, p. 399.
- ↑ a b c d Zeller 2004, p. 143.
- ↑ a b c d e f Schomann, Rödel, Kaiser 1994, p. 113.
- ↑ Zeller 2004, p. 113.
- ↑ a b c d e f g h i j k l m n o p Schomann, Rödel, Kaiser 1994, p. 114.
- ↑ Zeller 2004, p. 56.
- ↑ a b c d Zeller 2004, pp. 192–194.
- ↑ a b c d e f g h i j k l m n o p q r Schomann, Rödel, Kaiser 1994, p. 115.
- ↑ a b c d e f g h i j k l m n o p Schomann, Rödel, Kaiser 1994, p. 116.
- ↑ Zeller 2004, p. 209.
- ↑ Zeller 2004, p. 135.
- ↑ Zeller 2004, p. 323 and 324.
- ↑ Zeller 2004, p. 247.
- ↑ Zeller 2004, p. 152.
- ↑ a b c d e f g h i j k l m Schomann, Rödel, Kaiser 1994, p. 117.
- ↑ Zeller 2004, p. 15.
- ↑ a b c Zeller 2004, p. 195.
- ↑ a b Zeller 2004, pp. 195, 404 and 405.
- ↑ a b c d e f g h Schomann, Rödel, Kaiser 1994, p. 118.
- ↑ Zeller 2004, p. 370.
- ↑ a b c Schomann, Rödel, Kaiser 1994, p. 119.
- ↑ Zeller 2004, pp. 274, 312 and 313.
- ↑ Manfred Pohl: Philipp Holzmann. History of a construction company 1849–1999 . CH Beck, Munich 1999, ISBN 3-406-45339-2 , p. 122.
- ↑ a b c d e f g h i j k l m n o p Schomann, Rödel, Kaiser 1994, p. 120.
- ↑ Zeller 2004, pp. 18, 162 and 404.
- ↑ a b c d e f g h i j Schomann, Rödel, Kaiser 1994, p. 121.
- ↑ a b Zeller 2004, p. 240 u. 241.
- ↑ a b c d e f g h i j k l Schomann, Rödel, Kaiser 1994, p. 122.
- ↑ a b c d e f g h i j Schomann, Rödel, Kaiser 1994, p. 123.
- ↑ a b c d Schomann, Rödel, Kaiser 1994, p. 124.
- ↑ Zeller 2004, p. 40.
- ↑ a b c d e f Schomann, Rödel, Kaiser 1994, p. 125.
- ↑ a b c d e f g h i j Schomann, Rödel, Kaiser 1994, p. 126.
- ↑ Zeller 2004, p. 71 and 72.
- ↑ a b c d Zeller 2004, p. 230.
- ↑ a b c d e Schomann, Rödel, Kaiser 1994, p. 128.
- ↑ a b Zeller 2004, p. 145 u. 381.
- ↑ a b c d e f g h i j k l m n o Schomann, Rödel, Kaiser 1994, p. 129.
- ↑ a b c d Schomann, Rödel, Kaiser 1994, p. 130.
- ↑ Zeller 2004, p. 110 and 111.
- ↑ a b Schomann, Rödel, Kaiser 1994, p. 131.
- ↑ a b c d e f g h i j Schomann, Rödel, Kaiser 1994, p. 132.
- ↑ Schomann, Rödel, Kaiser 1994, p. 133.