List of cultural monuments in Frankfurt-Ostend
The list of cultural monuments in Frankfurt-Ostend lists all cultural monuments within the meaning of the Hessian Monument Protection Act in Frankfurt-Ostend , a district of Frankfurt am Main .
The basis is the monument topography from 1994, which was last supplemented in 2000 by a supplementary volume. In addition, the 2008 edition of the Handbook of German Art Monuments for the Darmstadt administrative region is used, provided that more current or additional information is available there. The names of architects, builders and artists that are mostly abbreviated in the monument topography have, as far as possible, been resolved according to the literature listed under the section Works on Architects and Artists .
Cultural monuments in Frankfurt-Ostend
Alfred-Brehm-Platz
| image | designation | location | description | construction time | Data |
|---|---|---|---|---|---|
 more pictures |
Alfred-Brehm-Platz | Ostend, Alfred-Brehm-Platz location |
Oval square around 1875 | 1875 | |
 more pictures |
Alfred-Brehm-Platz 11/13 | Ostend, Alfred-Brehm-Platz 11/13 location |
Noble tenement houses. Façade with elements from the Renaissance and Classicism | 1877 | |
 more pictures |
zoo | Ostend, Alfred-Brehm-Platz 16 location |
The Frankfurt Zoo (at times also Frankfurt Zoological Garden ) was opened in Frankfurt am Main in 1858 and is thus (after the Berlin Zoo ) the second oldest zoo in Germany. Cultural monuments are the remains of the original animal house architecture and horticultural facilities | 1874 | |
 more pictures |
Zoo Society House | Ostend, Alfred-Brehm-Platz 16 location |
Representative building of late classicism with renaissance echoes from 1875 based on a design by J. Durn and AF Kaysser with the help of Friedrich Otto Lindheimer as a monumental border of Alfred-Brehm-Platz | 1875/76 | |
 more pictures |
Alfred-Brehm-Platz 19 | Ostend, Alfred-Brehm-Platz 19 location |
Tenement house designed by Friedrich Alexander Carl Weber with Art Nouveau elements. Formerly shared mansard roof with Thüringer Straße 1 | 1912 |
At the zoo
| image | designation | location | description | construction time | Data |
|---|---|---|---|---|---|
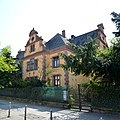 |
At the Tiergarten 4 | Ostend, Am Tiergarten 4 (today: Bernhard-Grzimek-Straße 4) location |
Director's house of the Heinrich von Gagern grammar school based on a design by Karl Friedrich Endell and Schäfer in neo-Renaissance forms | 1887 | |
 more pictures |
Heinrich-von-Gagern-Gymnasium | Ostend, Am Tiergarten 6 (today: Bernhard-Grzimek-Straße 6) location |
Representative school building designed by government architects Karl Friedrich Endell and Schäfer with risalit-emphasized neo-renaissance facade. The auditorium with a mural by W. Steinhausen painted 1899–1904. In the supplementary volume, the school's staircase was also listed as worthy of protection. | 1887 | |
 more pictures |
At the Tiergarten 26/28 | Ostend, Am Tiergarten 26/28 location |
Double tenement house designed by Johann Paul Hänel with an ashlar facade in neo-Renaissance forms. Original enclosure | 1893 |
Brothers Grimm Street
| image | designation | location | description | construction time | Data |
|---|---|---|---|---|---|
 more pictures |
Brothers Grimm Street 32 | Ostend, Brüder Grimm Strasse 32, location |
Apartment building with a cautiously decorated Art Nouveau facade | 1910 | |
 |
Brothers Grimm Street 39 | Ostend, Brothers Grimm Strasse 39 location |
Art Nouveau tenement house designed by Ludwig Maul with lush parapets in relief | 1911 | |
 more pictures |
Brothers Grimm Strasse 50 | Ostend, Brothers Grimm Strasse 50 location |
Tenement house with cautiously decorated neoclassical facade; formerly with a mansard roof | 1910 |
Dahlmannstrasse
| image | designation | location | description | construction time | Data |
|---|---|---|---|---|---|
 |
Dahlmannstrasse 5 | Ostend, Dahlmannstrasse 5 location |
Tenement house designed by Friedrich M. Engel with a neoclassical facade and domed corner bay window | 1910 | |
 more pictures |
Dahlmannstrasse 8 | Ostend, Dahlmannstrasse 8 location |
Neoclassical tenement house. The facade is sparsely carved and dissolved in loggias | 1910 | |
 |
Dahlmannstrasse 9 | Ostend, Dahlmannstraße 9 location |
Neoclassical tenement house based on a design by F. Kolb. The facade is centered by gabled bay windows | 1910 | |
 more pictures |
Dahlmannstrasse 10 | Ostend, Dahlmannstraße 10 location |
Noble tenement house of neoclassicism with lavish decor and central projection. Original balcony railing and fencing | 1910 | |
 |
Dahlmannstrasse 11 | Ostend, Dahlmannstraße 11 location |
Neoclassical tenement house based on a design by F. Kolb with domed corner bay window; same style as Dahlmannstrasse 9 | 1910 |
Deutschherrnbrücke
| image | designation | location | description | construction time | Data |
|---|---|---|---|---|---|
 more pictures |
Deutschherrnbrücke | Ostend, Deutschherrnbrücke location |
The Deutschherrnbrücke is a double-track railway bridge over the Main in Frankfurt am Main . It was built between 1911 and 1913 as a connection between the then new Ostbahnhof on the Frankfurt – Hanau railway line and the Südbahnhof . | 1911-1913 | |
 more pictures |
Crane systems No. 16 and 64 next to Deutschherrnbrücke | Ostend, crane systems no. 16 and 64 next to Deutschherrnbrücke, corridor location : 414, parcel: 57/23 |
Crane systems with original wooden planking on mobile rail bridges in functional condition | 1912 |
153495 |
Freiligrathstrasse
| image | designation | location | description | construction time | Data |
|---|---|---|---|---|---|
 |
Bunker Freiligrathstrasse | Ostend, Freiligrathstraße 11 location |
Bunker Freiligrathstraße 11 |
Friedberger plant
| image | designation | location | description | construction time | Data |
|---|---|---|---|---|---|
 |
Friedberger plant 10 | Ostend, Friedberger Anlage 10 location |
Apartment building with a neo-Romanesque facade, which is centered by balcony bay windows | 1892 |
Franziusstrasse
| image | designation | location | description | construction time | Data |
|---|---|---|---|---|---|
 more pictures |
Franziusstrasse 15-20 | Ostend, Franziusstraße 15-20 location |
Frankfurt mill works of the Wolf-Hafenmühle brothers, Frankfurt; Grain silo by Hans Rummel 1910 | 1910 |
Green road
| image | designation | location | description | construction time | Data |
|---|---|---|---|---|---|
 more pictures |
Green street 30/32 | Ostend, Grüne Straße 30/32 location |
Residential house in retarding forms of classicism from the 1860s | 1874 |
Habsburgerallee
| image | designation | location | description | construction time | Data |
|---|---|---|---|---|---|
 more pictures |
Habsburgerallee (between Sandweg and Rhönstraße) | Ostend, Habsburgerallee (between Sandweg and Rhönstraße) location |
Park promenade as part of the outer ring road. Expanded until 1910 with central green spaces of varying levels. Originally pergolas and railings | 1899 | |
 |
Carolus Post Office | Ostend, Habsburgerallee 76 location |
Administration building designed by the Brendel Post Office Building with a harmonious arrangement of neoclassical and expressionist motifs | 1925/26 |
Hanauer Landstrasse
| image | designation | location | description | construction time | Data |
|---|---|---|---|---|---|
 more pictures |
Hanauer Landstrasse 2 | Ostend, Hanauer Landstrasse 2 location |
Tenement of the romantic late classicism. Part of the oldest planned residential development outside the ramparts | 1858 | |
 more pictures |
Hanauer Landstrasse 8 | Ostend, Hanauer Landstrasse 8 location |
Late Classicism tenement house. Corner facade with axial risalit and richly stuccoed window frames. Same shape and time as Uhlandstrasse 57 | 1861 | |
 more pictures |
Hanauer Landstrasse 16 / 16a | Ostend, Hanauer Landstrasse 16 / 16a location |
Semi-detached house designed by Adolf Gustav Schenck with an axially symmetrical neo-Renaissance colored stone facade and original balcony grilles | 1899 | |
 |
Hanauer Landstrasse 146 | Ostend, Hanauer Landstraße 146 Location floor: 410, parcel: 26 |
Administration building of the former electrical company Voigt & Haeffner based on designs by Carl Friedrich Wilhelm Leonhard . Central risalit groups with echoes of classicism and art nouveau to emphasize the entrance to the works | 1910 | |
 |
Great Riederhof | Ostend, Hanauer Landstrasse 260 Location |
Late Gothic gateway to the Großer Riederhof. Remnants of a fortified courtyard east of the city, first mentioned in 1193 and built until 1492 | 1492 | |
 |
Hanauer Landstrasse 287 | Ostend, Hanauer Landstrasse 287 location |
Former Frankfurter bed spring factory Fritz Volker GmbH vorm. Baum & Moosbacher | 1895-1896 |
Hölderlinstrasse
| image | designation | location | description | construction time | Data |
|---|---|---|---|---|---|
 |
Hölderlinstrasse 10 | Ostend, Hölderlinstrasse 10 location |
Tenement house with central stone bay window, Art Nouveau mascarons on keystones and oriel gable. Formerly with a mansard roof | 1903 | |
 |
Hölderlinstrasse 12 | Ostend, Hölderlinstrasse 12 location |
Apartment building with Art Nouveau motifs on the ornamental gable and carved lintels with original balcony grilles | 1903 | |
 |
Hölderlinstrasse 14 | Ostend, Hölderlinstrasse 14 location |
Tenement house with Art Nouveau touches, central ornamentation and original latticework | 1903 | |
 |
Hölderlinstrasse 16 | Ostend, Hölderlinstrasse 16 location |
Tenement house with Art Nouveau motifs on the central bay window and carved window parapets and original balcony grilles | 1903 |
Honsell Bridge
| image | designation | location | description | construction time | Data |
|---|---|---|---|---|---|
 more pictures |
Honsell Bridge | Ostend, Honsellstrasse, Honsellbrücke location |
The Honsell Bridge is a two-lane road bridge with footpaths on both sides over the entrance to the Osthafen am Main in Frankfurt . It was built in the course of the port construction from 1908 and was inaugurated in 1912. From the bridge you have an excellent view of the Frankfurt skyline and the building of the former wholesale market hall . The bridge is named after the hydraulic engineer Max Honsell . Between September 2011 and the end of 2013 the bridge was completely renovated and reinforced. | 1908-1912 |
Luxemburgerallee
| image | designation | location | description | construction time | Data |
|---|---|---|---|---|---|
 more pictures |
Luxemburgerallee 2-4 | Ostend, Luxemburgerallee 2–4 | Neoclassical double tenement house based on a design by Ernst Eduard Zimmermann with an asymmetrical façade structured by a risalite. Formerly with a mansard roof | 375 | |
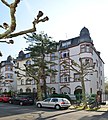 more pictures |
Luxemburgerallee 6–16 | Ostend, Luxemburgerallee 6–16 location |
Row of tenement houses of double and triple houses designed by Wilhelm Plate with a uniform design concept influenced by Art Nouveau. Corner oriels domed on both sides | 1906-1908 |
Obermainanlage
| image | designation | location | description | construction time | Data |
|---|---|---|---|---|---|
 |
Obermainanlage 22 | Ostend, Obermainanlage 22 location |
Apartment building as a replacement for a previous building from around 1830 with a symmetrically designed late classicist facade | 1873 | |
 |
Obermainanlage 26 | Ostend, Obermainanlage 26 location |
Late classicist tenement house with axially symmetrical facade structure, pilasters, passage and partly original staircase | 1861 |
Ostendstrasse
| image | designation | location | description | construction time | Data |
|---|---|---|---|---|---|
 more pictures |
Ostendstrasse 54/56 | Ostend, Ostendstrasse 54/56 location |
Tenement houses in retarding forms of late classicism | 1889 | |
 more pictures |
Ostendstrasse 58 | Ostend, Ostendstraße 58 location |
Apartment building in corner situation based on a design by Louis Schwennhagen . Neo-Renaissance façade structured by red sandstone with asymmetrical bay window and decorative gable. | 1889 |
Osthafenplatz
| image | designation | location | description | construction time | Data |
|---|---|---|---|---|---|
 |
Osthafenplatz 6–8 | Ostend, Osthafenplatz 6–8 location |
Noble administration building for the Lencoryt spinning mill L. Neuberger & Co. based on designs by Josef Rindsfüßer & Martin Kühn . Representative facade of neoclassicism with colossal columns and original portal | 1913 | |
 more pictures |
East Harbor Fountain | Ostend, Osthafenplatz: fountain location |
In 1912 the Osthafen fountain was built in the center of Osthafenplatz, presumably by the Frankfurt sculptor Johann Joseph Belz , in the traditional form of a "horse trough". There are cattle troughs on both sides of the symmetrical well. The fountain lost its function with increasing motorization and is now drained. The fountain is decorated with neoclassical mascaron and nereid reliefs | 1912 |
East port
| image | designation | location | description | construction time | Data |
|---|---|---|---|---|---|
 more pictures |
Public lavatory | Ostend, Osthafen (Franziusplatz) location |
Domed urinal on a circular floor plan in forms of neoclassicism | around 1910 |
Ostparkstrasse
| image | designation | location | description | construction time | Data |
|---|---|---|---|---|---|
 more pictures |
Ostpark Frankfurt am Main | Ostend, Ostparkstraße / Ratsweg location |
Green area in the style of an English park in the former marshland of the Riederbruch. Created at the same time as the east harbor was built according to a design by the city's horticultural director K. Heike. With pond and neoclassical fountain, supplemented by an open hall in 1928 | 1908-1910 | |
 |
Retaining wall and vault | Ostend, Ostparkstraße 25-29 location |
Retaining wall and vault in the style of Baroque fortresses of the Schwager'schen brewery, later Röderberg brewery, on the south side of the Röderberg | 1869 |
Parliament Street
| image | designation | location | description | construction time | Data |
|---|---|---|---|---|---|
 |
Parliament Street 24 | Ostend, Parlamentstrasse 24 location |
Noble tenement house designed by JA Helme. Neoclassical facade with colossal columns on the central projection | 1914 |
Rhönstrasse
| image | designation | location | description | construction time | Data |
|---|---|---|---|---|---|
 more pictures |
Evangelical Nikolaikirche | Ostend, Rhönstraße 32 location |
Tower of the neoclassical "New Nikolaikirche" designed by Robert Curjel and Karl Moser . | 1909 | |
 more pictures |
Single home Rhönstrasse 94 | Ostend, Rhönstraße 94 location |
Single home | 1952 | |
 |
Rhönstrasse 131 | Ostend, Rhönstraße 131 location |
Tenement house in restrained neoclassicism. Emphasis on the corner situation through bay windows on the street fronts. | 1913 |
Röderbergweg
| image | designation | location | description | construction time | Data |
|---|---|---|---|---|---|
 |
Röderbergweg 96 | Ostend, Röderbergweg 96 location |
Villa in the style of Gothic half-timbered buildings based on a design by Jean Funk with a corner tower and original enclosure | 1901 |
Rückertstrasse
| image | designation | location | description | construction time | Data |
|---|---|---|---|---|---|
 more pictures |
Wholesale market hall | Ostend, Rückertstraße 2-6 location |
From 1928 until it was closed on June 4, 2004, the wholesale market hall was a commercial wholesale market in which mainly fruit and vegetables were traded. The building was integrated into the new building of the European Central Bank . | 1928 | |
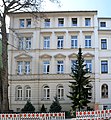 |
Rückertstrasse 45 | Ostend, Rückertstraße 45 location |
Prestigious tenement house of late classicism for the construction company P. Holzmann & Cie. Pseudo cuboids on the ground floor and pilasters | 1873 | |
 |
Rückertstrasse 47 | Ostend, Rückertstraße 47 location |
Late Classicism tenement house for the construction company P. Holzmann & Cie; Centering through a representative entrance zone | 1872 |
Saalweg
| image | designation | location | description | construction time | Data |
|---|---|---|---|---|---|
| Complete system 129 | Saalburgallee 21–23, Wittelsbacherallee 157–173 location |
167898 |
Sand road
| image | designation | location | description | construction time | Data |
|---|---|---|---|---|---|
 more pictures |
Sandweg 8-12 | Ostend, Sandweg 8–12 location |
Tenement group based on a design by Nicolaus Fischer with Neo-Renaissance stone facades, central risalits and column portals | 1890 | |
 |
Sandweg 18 | Ostend, Sandweg 18 location |
Striking corner house designed by J. Früh in decorative forms of the Neo-Renaissance made of stone. Polygonal corner bay and two corrugated gables. | 104 |
Scheidswaldstrasse
| image | designation | location | description | construction time | Data |
|---|---|---|---|---|---|
| Scheidswaldstrasse 8-12a | Ostend, Scheidswaldstrasse 8–12a location |
A horseshoe-shaped residential courtyard based on a design by the architects Philipp Carl Kayser & Sohn. Large sculptural facades with echoes of baroque and classicism. Original fences and grounds | 1911 | ||
 more pictures |
Scheidswaldstrasse 61 | Ostend, Scheidswaldstraße 61 location |
Apartment building in corner position on a trapezoidal floor plan in clinker brick and ashlar with corner bay window and decorative gable in decorative forms of the Neo-Renaissance; Twin house with Wittelsbacherallee 70 | 1905 |
Schmickstrasse
| image | designation | location | description | construction time | Data |
|---|---|---|---|---|---|
 |
Culture bunker Schmickstrasse | Ostend, Schmickstraße 18 location |
Hochbunker Schmickstraße 18 |
Thüringerstrasse
| image | designation | location | description | construction time | Data |
|---|---|---|---|---|---|
 more pictures |
Thüringerstrasse 1 | Ostend, Thüringerstraße 1 location |
Apartment building designed by Friedrich Alexander Carl Weber with Art Nouveau elements | 1912 | |
 more pictures |
All Saints Church | Ostend, Thüringerstraße 35 location |
Catholic parish church based on a design by Alois Giefer and Hermann Mäckler on a parabolic floor plan with a separate bell tower. Concrete skeleton and two-tone brick masonry | 1953 |
Uhlandstrasse
| image | designation | location | description | construction time | Data |
|---|---|---|---|---|---|
 |
Uhlandstrasse 38 | Ostend, Uhlandstraße 38 location |
Tenement house with evenly structured late classicist facade | 1865 | |
 more pictures |
Uhlandstrasse 42 | Ostend, Uhlandstraße 42 location |
Late Classicism tenement house with central arbor; Original railings | 1863 | |
 more pictures |
Uhlandstrasse 47 | Ostend, Uhlandstraße 47 location |
Late Classicism tenement house with evenly structured facade with pilaster strips; decorative parapet panels | 1861 | |
 more pictures |
Uhlandstrasse 48 | Ostend, Uhlandstraße 48 location |
Late Classicism tenement house with a romantic facade decor | 1865 | |
 |
Uhlandstrasse 49 | Ostend, Uhlandstraße 49 location |
Late Classicism tenement house based on a design by Johann Daniel Walluf with a typical corner bevel and central projectile as well as an original staircase | 1862 | |
 |
Uhlandstrasse 55 | Ostend, Uhlandstraße 55 location |
Noble tenement house of the late classicism with gabled corner projections and stucco decor in the lintels. Original ironwork of the canopy and balcony. Original staircase | 1866 | |
 more pictures |
Uhlandstrasse 57 | Ostend, Uhlandstrasse 57 location |
Late Classicism tenement house with corner bevel; richly stuccoed window frames | 1861 |
Waldschmidtstrasse
| image | designation | location | description | construction time | Data |
|---|---|---|---|---|---|
 more pictures |
Mousonturm | Ostend, Waldschmidtstraße 4 location |
Factory building for the perfumery factory JGMouson & Co. From 1921 to 1926 based on a design by F. Mouson with the collaboration of Robert Wollmann , Hermann Geitner and M. Hirsch with an expressionist clinker brick facade (p. 231–232) | 1921-1926 | |
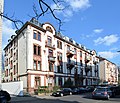 |
Waldschmidtstrasse 7-11 | Ostend, Waldschmidtstrasse 7-11 location |
Tenement houses based on a design by JB Blattner with Art Nouveau elements, a gabled central projection and rich stone decor. Assembly with Waldschmidtstrasse 9 and 11 | 1904 |
Weiherstrasse
| image | designation | location | description | construction time | Data |
|---|---|---|---|---|---|
 more pictures |
Weiherstrasse 1 | Ostend, Weiherstrasse 1 location |
Late Classicism tenement house with corner bevel and bay window, stuccoed frieze and original staircase | 1861 | |
 more pictures |
Weiherstrasse 6 | Ostend, Weiherstrasse 6 location |
Late Classicism tenement house in a corner situation with two symmetrical facades | 1863 |
Wittelsbacherallee
| image | designation | location | description | construction time | Data |
|---|---|---|---|---|---|
 more pictures |
Wittelsbacherallee 27-29 | Ostend, Wittelsbacherallee 27–29 location |
Former Naxos Union workshop building, casting hall and technical administration by Jean Funk (1896) and Ernst Friedrich Ambrosius (1906–1907) | 1896 | |
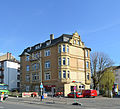 more pictures |
Wittelsbacherallee 70 | Ostend, Wittelsbacherallee 70 location |
Apartment building in corner position on a trapezoidal floor plan in clinker brick and ashlar with corner bay window and decorative gable in decorative forms of the Neo-Renaissance | 1905 |
Former monuments
Leibbrandstrasse
| image | designation | location | description | construction time | Data |
|---|---|---|---|---|---|
 |
Corrugated iron hall | Ostend, Leibbrandstrasse 35 location |
Carl Meyer Company, Corrugated Metal Hall, Gerb. Achenbach GmbH | 1939-1946 |
literature
Monument topographies, inventories and similar reference works
- Folkhard Cremer (edit.): Handbook of German Art Monuments. Hesse II. Darmstadt administrative district. Deutscher Kunstverlag, Munich 2008, ISBN 978-3-422-03117-3 .
- Heike Kaiser: Monument topography city of Frankfurt am Main. Supplements. Limited special edition. Henrich, Frankfurt am Main 2000 ( materials for monument protection in Frankfurt am Main 1).
- Heinz Schomann , Volker Rödel , Heike Kaiser: Monument topography city of Frankfurt am Main. Revised 2nd edition, limited special edition on the occasion of the 1200th anniversary of the city of Frankfurt am Main. Societäts-Verlag, Frankfurt am Main 1994, ISBN 3-7973-0576-1 ( materials on monument protection in Frankfurt am Main 1).
Works on architects and artists
- Albert Dessoff : Monographic Lexicon of Frankfurt Artists in the Nineteenth Century. In: Frankfurter Kunstverein (ed.): Art and artists in Frankfurt am Main in the nineteenth century. Joseph Baer & Co, Carl Jügel's Verlag, Heinrich Keller, FAC Prestel, Moritz Abendroth, Frankfurt am Main 1907–1909.
- Thomas Zeller: The architects and their building activities in Frankfurt am Main from 1870 to 1950. Henrich, Frankfurt am Main 2004, ISBN 3-921606-51-9 .
Web links
Commons : Cultural monuments in Frankfurt-Ostend - collection of images, videos and audio files
See also
- For the names of the streets covered here, see the list of street names in Frankfurt am Main .