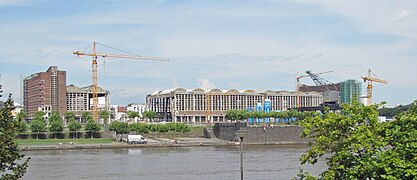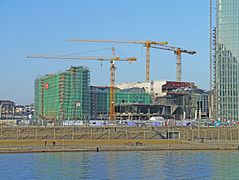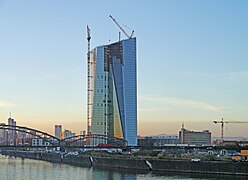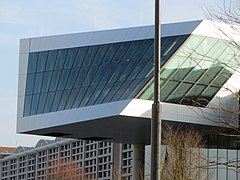Seat of the European Central Bank
| Seat of the European Central Bank | |
|---|---|

|
|
| ECB headquarters with wholesale market hall, high-rise building and entrance building | |
| Basic data | |
| Place: | Sonnemannstrasse 20 ( Ostend , Frankfurt am Main ) |
| Construction time : | 2010-2014 |
| Opening: | March 18, 2015 |
| Architectural style : | Deconstructivism |
| Architect : | Wolf D. Prix ( Coop Himmelb (l) au ) |
| Use / legal | |
| Usage : | High-rise office building , bank |
| Jobs : | approx. 2,300 |
| Owner : | European Central Bank |
| Technical specifications | |
| Height to the top: | 201 m |
| Height to the roof: | 185 (north tower) or 165 (south tower) m |
| Floors : | 45/43 upper floors |
| Building-costs: | approx. EUR 1.2 billion |
| Height comparison | |
| Frankfurt am Main : | 7. ( list ) |
| Germany : | 7. ( list ) |
| address | |
| City: | Frankfurt am Main |
| Country: | Germany |
The seat of the European Central Bank is in the Ostend of Frankfurt am Main . The European Central Bank (ECB) moved into the building complex from the end of 2014. It consists of three elements: the former wholesale market hall from 1928, a 185-meter-high north and a 165-meter-high south tower, which together with an antenna on the north tower have a total height of 201 meters and are collectively referred to as the “Skytower”, as well as an entrance structure that connects the hall and the towers. The architect is Wolf D. Prix from Coop Himmelb (l) au .
Construction began in February 2010; The ECB moved from the Eurotower in November 2014 and the first employees started work in the new building, around a year later than originally planned. The opening ceremony took place on March 18, 2015 as part of a meeting of the Governing Council .
Location and connection
The ECB area is located east of the city center on the north bank of the Main and is delimited by Rosa-Marx-Weg, Horst-Schulmann-Straße, Sonnemannstraße, Mainufer and the Frankfurt – Hanau railway line . The property can be reached by public transport via the Frankfurt (Main) Ostendstrasse S-Bahn station and the Frankfurt Ost underground and regional train station. The tram line 11 and the bus line 32 also go to Sonnemannstraße. The primary road connection is via the Hanauer Landstrasse. In order to better develop the area, since 2013 a new road bridge, the Osthafenbrücke , has also connected the area and the nearby Osthafen with the Deutschherrnviertel in Sachsenhausen on the south side of the Main and the connection to the A 661 motorway at Kaiserlei.
history
The wholesale market hall - planned by Martin Elsaesser - was a commercial wholesale market from 1928 until it was closed on June 4, 2004 , in which primarily fruit and vegetables were traded. In 2002 the European Central Bank acquired the 14 hectare area to build its new headquarters here. On January 1, 2005, the property was handed over to the ECB.
competition
In November 2002 an international two-phase architecture competition started, to which a total of 80 applicants were admitted. In the first phase of the competition, which ended in July 2003, 71 candidates submitted their first draft concepts. These drafts were submitted anonymously and the identity of the participants was kept secret during the entire competition under notarial supervision. In August 2003, the twelve-person jury, chaired by ECB Vice-President Loukas Papadimos, made a pre-selection of twelve drafts from the proposals submitted. Members of the jury were architects and representatives of the city of Frankfurt am Main, the ECB and national central banks.
The second phase of the competition started in September 2003 and gave the participants the opportunity to revise their proposals and submit more detailed designs by December. From these, the winners were finally chosen on February 13, 2004 and the competition was thus concluded. The first prize went to the Viennese architecture firm Coop Himmelb (l) au , whose design was later implemented. The design by Peter P. Schweger's office - three individual rectangular towers that are connected to one another on the upper floors by a common roof structure, a so-called skybridge - was awarded second prize. The third prize went to the Darmstadt architects 54f architekten + ingenieure in cooperation with the TR Hamzah & Yeang office for the proposal to contrast the wholesale market hall with an ensemble of several buildings of different heights with inner gardens on the south facades.
planning
The original winning design by the architectural office Coop Himmelb (l) au envisaged a building complex consisting of two polygonal twin towers on a conference room building, a so-called groundscraper , arranged parallel to the wholesale market hall . In the revision and optimization phase, however, this design was again significantly changed. The original concept met with criticism, among other things, because the conference center, which is roughly the same size, made it impossible to see the Grossmarkthalle from the bank of the Main. Therefore, the design was revised several times and the conference center was initially designed lower and the tower moved in favor of the view of the hall.
The last draft, which was published in November 2006 as part of the final planning phase, no longer provided a groundscraper. Instead, the conference center is located in the Grossmarkthalle. In addition to the conference rooms, a restaurant area was also created there. A cross bar through the hall - the so-called entrance structure - connects these rooms in the hall with the offices in the high-rise building and also serves as the entrance area in the north of the complex. In addition, the entire press conference area of the ECB is located in the entrance building.
The high-rise - the twin office tower - consists of two slim towers that are connected by an atrium. The south tower measures 165 meters with 43 floors, the north tower with 45 floors 185 meters. The height of the north tower including the antenna mast is 201 meters. The high-rise offers space for around 2,300 central bank jobs. The planning committee of the city council approved this draft on November 6, 2006. On February 20, 2007, the European Central Bank published the results of the preliminary planning phase. The most important changes affecting the twin office tower are the new sloping roof shape and improved sun protection, which is intended to increase the building's energy efficiency.
Structural engineers were Bollinger and Grohmann .
Construction and costs
The first construction work began on the site in spring 2008, but the ECB announced a construction freeze in June, as no general contractor could be found for the construction within the budgeted budget. In December 2008 the ECB announced that it would put the construction out to tender again at its cost expectations, this time not as a whole, but divided into 16 separate work packages. On December 17, 2009, the ECB decided on the new building on the basis of the tender results from autumn 2009.
In 2008, the excavation and foundation work was carried out as part of early construction work. The shell work began in spring 2010. The foundation stone was laid on May 19, 2010. During the shell work, the client gave notice to the medium-sized shell construction company at the beginning of 2011 because he was dissatisfied with its services. A competing company was then commissioned to continue the construction work. At the end of April 2012, an altitude of 140 meters had been reached and another floor followed every six working days. The topping-out ceremony was celebrated on September 19, 2012.
Overall, the project should cost around 1.3 billion euros, 450 million euros more expensive than planned. 200 million additional costs are caused by price increases and 100 to 150 million euros by additional foundation reinforcements for the listed wholesale market hall. The original cost estimates of the ECB were 500 million euros.
- New construction phases of the European Central Bank
opening
In November 2014, the ECB moved from its previous headquarters in the Eurotower to the new building. The opening on March 18, 2015 was accompanied by protests by the Blockupy movement. Just under 100 guests were invited to the official opening ceremony. The ECB was criticized because, for security reasons, it only allowed agency journalists and reporters for Hessischer Rundfunk , but not press representatives. On the occasion of the opening ceremony, several rallies took place against the policies of the European Union and the ECB in dealing with the euro crisis . This led to riots by militant demonstrators from the Blockupy movement.
See also
- Großmarkthalle station (Frankfurt am Main)
- List of high-rise buildings in Frankfurt am Main
- List of high-rise buildings in Germany
Web links
- ECB website on the new building
- Entry about the seat of the European Central Bank at Emporis
- Dieter Bartetzko : The Frankfurt Crystal Reef. In: faz.net. March 17, 2015, accessed November 24, 2015 .
Individual evidence
- ↑ http://www.ecb.int/ecb/premises/pdf/NEP_project_data_0806_de.pdf?19c7c3ee08dc2d7a8e633f62f8126b3b
- ↑ Relocation to the new building: The ECB fits in 20,000 boxes. In: Spiegel Online. November 1, 2014, accessed November 3, 2014 .
- ↑ 722 ECB employees start work in the new twin tower. In: FAZ.NET . November 3, 2014, archived from the original on December 22, 2014 ; Retrieved November 3, 2014 .
- ↑ New building of the European Central Bank - project data [1]
- ↑ ECB Newsletter May 2013 [2] (PDF; 549 kB)
- ↑ No “groundscraper” next to the wholesale market hall . Online version , FAZ, January 10, 2006
- ↑ Bank is allowed to convert the wholesale market hall . Online version , FR, November 7, 2006
- ↑ ECB presents the result of the preliminary planning phase for its new building (ECB press release of February 20, 2007)
- ↑ Enrico Santifaller: On the structure of the ECB , in: Bauwelt 4, 2015, pp. 26-27 (pdf).
- ↑ Offer for the ECB tower was 1.4 billion euros , FAZ, June 27, 2008
- ↑ ECB decides to build new headquarters , FAZ, December 17, 2009
- ^ Rainer Schulze: Higher costs to be expected: difficulties at the Frankfurt ECB construction site . In: www.faz-net. February 8, 2011
- ↑ The new ECB building will open on March 18. In: FAZ November 21, 2014, accessed on November 21, 2014 .
- ↑ Frankfurt: New ECB building will be 350 million euros more expensive , article on Spiegel online
- ↑ http://www.fr-online.de/blockupy-frankfurt/blockupy-frankfurt-demonstranten-stuermen-ezb-gelaende,15402798,29124812.html ( Memento from December 23, 2014 in the web archive archive.today )
- ↑ https://www.merkur.de/wirtschaft/ezb-wird-eroeffnet-gegenproteste-erwartet-zr-4828567.html
- ↑ “Total incomprehension” for excluding the press. In: FAZ March 13, 2015, accessed on March 18, 2015 .
- ↑ Riots during Blockupy protests around the ECB. In: Spiegel online. March 18, 2015, accessed March 18, 2015 .
Coordinates: 50 ° 6 ′ 34 ″ N , 8 ° 42 ′ 9 ″ E








