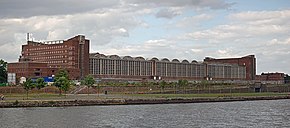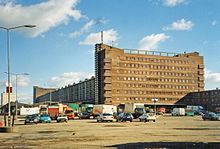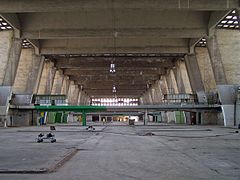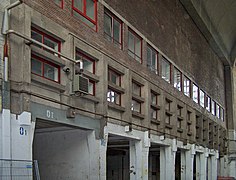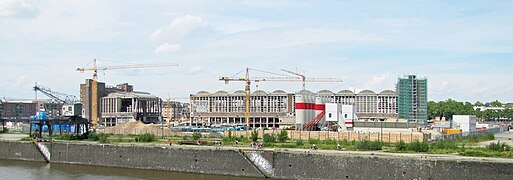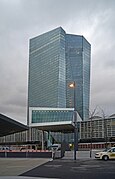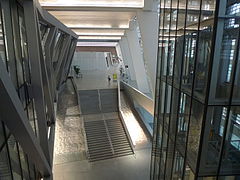Wholesale market hall (Frankfurt am Main)
The wholesale market hall in Frankfurt 's Ostend district was a commercial wholesale market from 1928 until it was closed on June 4, 2004 , primarily selling fruit and vegetables . The listed building was integrated into the new building of the European Central Bank built between 2010 and 2014 . In 2015, the memorial at the Frankfurt wholesale market hall was set up here.
history
From the Middle Ages until well into the 19th century, retail and wholesale trade took place in the city on public streets and squares or in the so-called Schirnen . Growing population numbers and increased demands on hygiene and the associated monitoring of market operations led to the construction of the first Frankfurt market hall on Fahrgasse from 1877 to 1879 .
Despite its spacious construction, the market hall no longer met the requirements of a growing city after just a few years. In 1883, another market operation was opened with the so-called leather hall in Trierische Gasse. From 1907 there was an additional open market on Börneplatz and smaller market halls for trading in fish and flowers in Börnegasse and Battonnstraße. The desire to concentrate the split-up market operations again led to the initiative of Mayor Franz Adickes in 1910 to consider building a new wholesale market hall with a rail connection outside the city center . In 1911, the city council decided to reserve an area on Sonnemannstrasse in the immediate vicinity of the new Frankfurt East Harbor . The First World War and the inflationary period prevented the implementation of these plans for a long time. Only on June 14, 1926, the city council approved the construction.
The massive building on the right bank of the Main , designed by the architect Martin Elsaesser , was inaugurated on October 25, 1928 and is part of the New Frankfurt project . With 220 meters long, 50 meters wide and a height from 17 to 23 meters of the then largest building complex in the city, which offered hall on 13,000 square meters of space for around 130 stalls, which are primarily large consumers, for example, from catering and commercial resellers served . In and around the building there were also offices and storage areas for wholesalers , freight forwarders and agencies .
The function of the wholesale store for the greater Frankfurt area was taken over in 2004 by the newly built Frankfurt Fresh Food Center in the Kalbach-Riedberg district with a total of 128,000 square meters, of which the sales area takes up 23,000 square meters.
Großmarkthalle station
From October 1941, the National Socialists used the basement of the Großmarkthalle as a meeting point and the Großmarkthalle train station to deport Jewish men, women and children from Frankfurt and the surrounding area. These transports from the goods yard in the wholesale market hall played a significant role in the genocide within the extermination machine of the Holocaust . A memorial plaque has been commemorating this since 1997 .
In spring 2007, the city of Frankfurt am Main, in close cooperation with the Jewish Community of Frankfurt and the European Central Bank (ECB), announced a Europe-wide competition to design a memorial for the deported Jews. The memorial at the Frankfurt wholesale market hall was opened on Sunday, November 22nd, 2015. Part of the memorial site is on the extra- territorial territory of the ECB and can only be visited as part of guided tours. There is also a publicly accessible area.
Monument protection

The wholesale market hall, also known locally as "Gemieskerch" ("vegetable church"), has been a listed building since 1984 . In 2006 the so-called annex buildings (social buildings at the end of the hall) were released from monument protection. There was a copyright dispute with Regine and Thomas Elsaesser , the heirs of the architect Martin Elsaesser, who died in 1957, about its planned demolition . In their opinion, the design of the wholesale market hall was subject to the prohibition of changes under copyright law and required the consent of the heirs as the current rights holder, since the copyright on the design of the hall only expires 70 years after the author's death. However, Martin Elsaesser had made a contractual agreement with the city of Frankfurt in 1932, according to which changes to the structure of the hall are permitted. In the spring of 2008, Elsaesser's heirs finally reached an agreement with the City of Frankfurt and the European Central Bank on the implementation of the new building design. He planned to penetrate the western third of the hall roof, which was destroyed in World War II and rebuilt in the post-war years, with a diagonal crossbar so that, according to the architects' plans, “the new function penetrates to the outside”. The annex buildings released from the preservation order were demolished in summer 2008.
In July 2010 the window panes of the hall structure were removed and the facades in the area of the intended transverse bar were removed down to the supporting pillars of the barrel vault.
Building description of the hall
The Großmarkthalle Frankfurt am Main is a massive hall construction with a free span of 50 meters. At the time of its construction, it was the most widely spanned massive planar structure in modern shell construction. The entire area is covered by 15 barrel vaults with a beam span of 36.9 meters and a vault span of 14.1 meters.
The barrel vaults were executed in Zeiss-Dywidag shell construction in concrete and are only 7 centimeters thick. The basic shape of the vault cross-sections is a semi-ellipse 6 meters high. It was constructed in 1926–1928 by Franz Dischinger and Ulrich Finsterwalder . The hall construction was completed in a construction period of 24 weeks by the companies Dyckerhoff & Widmann AG and Wayss & Freytag AG .
The construction costs totaled 15.372 million Reichsmarks .
- Interior views after the eviction, August 2009
Integration into the new building of the European Central Bank
On January 1, 2005, the Großmarkthalle area was handed over by the City of Frankfurt to the European Central Bank , which has its headquarters there. The purchase contract was signed in 2002. The hall takes on the public functions of the ECB. It has a visitor area, a canteen for the staff of the ECB, a press area and a conference area . Between the Main and the Grossmarkthalle, the new European Central Bank was built between 2010 and 2014, consisting of two 180-meter-high interlocking skyscrapers based on a design by the Viennese architects Coop Himmelb (l) au . The new building was occupied in November 2014 and the official inauguration took place on March 18, 2015.
literature
- Gustav Lampmann: The wholesale market hall in Frankfurt a. Main. Architect, Building Director Professor Elsaesser . In: Zeitschrift für Bauwesen , 78th year 1928, issue 11 (November 1928), pp. 257–272 ( digitized version of the Central and State Library Berlin ).
- Kaumanns: The engineering structure of the wholesale market hall in Frankfurt aM In: Zeitschrift für Bauwesen , 78th year 1928, issue 11 (November 1928), pp. 273-280 ( digitized version of the central and regional library Berlin ).
- Günter Günschel: Great design engineers 1 Freyssinet, Maillart, Dischinger, Finsterwalder. Ullstein, Berlin 1966.
- Walter Bachmann: Frankfurt wholesale market hall. JW-Verlag, Frankfurt 2001, ISBN 3-934354-02-5 .
- Wolf-Christian Setzepfandt : Architecture Guide Frankfurt am Main / Architectural Guide . 3. Edition. Dietrich Reimer Verlag, Berlin 2002, ISBN 3-496-01236-6 , p. 44 (German, English).
- City planning office Frankfurt am Main (ed.): ZwischenZeit. Snapshots of the Frankfurt wholesale market hall. Frankfurt am Main 2008.
- Walter Vorjohann (photographs), Eva Schestag (texts): Place of absence - The Frankfurt wholesale market hall. Kleinheinrich Verlag, Frankfurt am Main 2010, ISBN 978-3-930754-58-8 .
- European Central Bank (Ed.): Information on the new building of the European Central Bank in Frankfurt am Main - The Grossmarkthalle - Architecture, development and renovation . Frankfurt am Main 2010, ISBN 978-92-899-0614-2 , pp. 13 .
Web links
- Literature on the wholesale market hall in the catalog of the German National Library
- Großmarkthalle Frankfurt am Main
- Martin Elsaesser Foundation
- on the conversion of the wholesale market hall to the headquarters of the ECB ( memento from September 25, 2011 in the Internet Archive )
Individual evidence
- ^ Franz Lerner: The active Frankfurt. Verlag Gerd Ammelburg, Frankfurt am Main 1955, p. 266.
- ↑ Memorial plaque on the Grossmarkthalle ( memento from September 24, 2015 in the Internet Archive ), documented at the Institute for Urban History, Carmelite Monastery , Frankfurt am Main
- ↑ Memorial for the victims of the deportations at par.frankfurt.de , the former website of the city of Frankfurt am Main
- ↑ Friederike Tinnappel: The memorial should also remember the perpetrators. In: FR online. November 22, 2015, accessed November 23, 2015 .
- ↑ Security requirements make access to the memorial difficult. faz.net, February 15, 2016, accessed February 21, 2016 .
- ↑ Guided tours for groups Memorial site at the wholesale market hall through the Jewish Museum Frankfurt
- ↑ Frankfurter Rundschau. November 24, 2006.
- ↑ FAZ. December 13, 2006.
- ↑ Frankfurter Rundschau. November 7, 2006.
- ^ Matthias Alexander: Agreement with Elsaesser heirs . In: FAZ. May 5, 2008. Accessed October 8, 2008.
- ↑ FAZ. August 30, 2010, p. 32: Intermediate state: Photographs of the Frankfurt wholesale market hall
Coordinates: 50 ° 6 ′ 34 ″ N , 8 ° 42 ′ 9 ″ E
