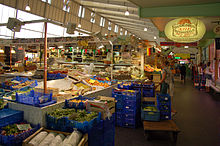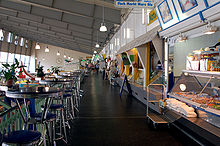Kleinmarkthalle Frankfurt
The Kleinmarkthalle is a market hall in the old town of Frankfurt am Main . On weekdays, 63 retailers in 156 market stalls on an area of around 1,500 square meters offer fresh food , as well as flowers and seeds . In addition to regional specialties, such as green sauce , imported foods are also sold today. Some dealers also operate snack stands in the hall. This makes the Kleinmarkthalle a retail center of importance for the entire Rhine-Main region .
history
Originally, in Frankfurt, as in other cities, fresh goods were brought into the city by farmers in the area and sold on public marketplaces. Numerous traditional street names and squares indicate this, for example the Weckmarkt, the Kornmarkt , the Hühnermarkt and the Roßmarkt . In the old town the craftsmen lived and worked separately according to guilds , where, for example, the butchers sold meat and sausages in their bowls .
In the 19th century, the increased demands on hygiene gave rise to demands for the regulation of market operations. In 1871 the magistrate decided to build a municipal market hall on the site between Fahrgasse and Hasengasse. It was built from 1877 to 1879 in the then modern style of the neo-renaissance under the direction of town planning officer Behnke by the company JS Fries Sohn .
The old market hall was a glazed iron structure in the form of a three-aisled basilica hall 117 meters long, 34 meters wide and 22 meters high. Only the four symmetrical corner projections were made of solid stone . The sales area on the ground floor comprised 4,000 square meters with 354 sales stands, 114 additional stands were located on a 6-meter-wide gallery. The market hall soon enjoyed great popularity among the citizens. Friedrich Stoltze wrote:
“ Vegetable, potato and whatever else, it creeps here in the hall. And owwe uff the gallery, there it goes to Fromaasch de Brie . "
Until the opening of the wholesale market hall in 1928, the market hall also served wholesalers. At the beginning of the 20th century, a special tram line was set up between the preferred middle-class residential area in Westend and Fahrgasse. It was popularly known as the "maid line".
In 1929 the hall was rebuilt and its facade straightened. In March 1944, the Kleinmarkthalle was destroyed in the heavy bombing raids on Frankfurt , and its remains were removed after the Second World War . The reconstruction took place in 1954 with great participation of the population, but not in the same place, but about 200 meters southwest of the old location, between Hasengasse and Liebfrauenberg .
Planned renovation
The listed building is now in need of renovation. At the beginning of 2005, the head of the planning department suggested tearing down the Kleinmarkthalle and the surrounding buildings from the 1950s and replacing them with a new building. However, the project met with severe criticism from the Frankfurt public and was therefore withdrawn.
In February 2007 the building department presented its plans for a comprehensive renovation of the Kleinmarkthalle to the public. Windows, sanitary facilities as well as heating and ventilation are to be completely renewed over a period of several years. In particular on the south side of the hall, the so-called butcher's track , the market stalls are to be rebuilt and expanded. The plans have so far been received with skepticism. While the dealers shy away from the considerable investment requirements and lost sales during the renovation period, many customers fear above all about the special atmosphere of the hall, whose attractiveness is based on the fact that it is not designed like a modern shopping center. The city promised to take up the concerns of the dealers and to coordinate all renovation plans with those affected.
To this end, the city announced an architectural competition among 50 participants, of which 32 submitted designs. At the beginning of August 2008, the jury presented the results. The winner was Code Unique Architects from Dresden . His design provides for the expansion of the Kleinmarkthalle on the south side by an approximately five-meter high single-storey glass wing. The western and eastern end of the building are to receive new, glazed entrance areas. The conversion will increase the sales area by around 500 to 600 square meters. Instead of the above-ground parking spaces for the dealers, an underground car park with 31 parking spaces is to be created. The city calculates a budget of 12.5 million euros for the renovation. The renovation should take place while the store is open and should be completed by 2013.
Since 2007 a new municipal management company for Hafen und Markt mbh (HFM) has been responsible for the hall. She plans to sign new contracts with the 64 dealers. The city of Frankfurt is considering giving private investors the opportunity to participate in the city's Kleinmarkthalle. In July 2009 the Kleinmarkthalle was removed from the municipal market regulations; the city council passed a new market statute. In July 2009, the city of Frankfurt announced that the start of the renovation should be postponed to 2013 at the earliest for financial and planning reasons. The most urgent renovations began in the meantime with the renovation of the toilet area.
On November 3, 2009, the traders in the hall - organized in the Kleinmarkthalle interest group - demonstrated against these privatization plans with a demonstration through downtown Frankfurt. About 200 people marched in front of the Römer and presented a collection of signatures against the project. In 2014, the city council decided to gradually renovate the listed Kleinmarkthalle. Following a Europe-wide invitation to tender, FAAG Technik GmbH, a subsidiary of ABG Frankfurt Holding, was commissioned with the design planning for the renovation of the building services.
See also
literature
- Volker Rödel: Civil engineering in Frankfurt am Main 1806–1914 , pp. 273–279. Frankfurt am Main 1983. Societäts-Verlag, ISBN 3-7973-0410-2
- Wilhelm Opatz and Deutscher Werkbund Hessen (ed.): Frankfurt 1950-1959 , Niggli-Verlag, 2014, ISBN 978-3-7212-0906-8
- Eva Wolf: The Kleinmarkthalle cooks , Frankfurt am Main 2007. Nice publishing house, ISBN 3-940599-00-X
Web links
- Kleinmarkthalle Frankfurt at par.frankfurt.de , the former website of the city of Frankfurt am Main
- A piece of Frankfurt with a heart: Official website of the Kleinmarkthalle Frankfurt
- Kleinmarkthalle Frankfurt am Main: history, photos, dealers, range
- Reconstruction of the Kleinmarkthalle in 1954 ( Memento from May 13, 2010 in the Internet Archive )
- State Office for Monument Preservation Hesse (ed.): Kleinmarkthalle In: DenkXweb, online edition of cultural monuments in Hesse
Individual evidence
- ↑ Article about the Kleinmarkthalle on the website of the Managementgesellschaft für Hafen und Markt (HFM)
- ↑ Ulrike Koball: redevelopment. Retail market hall trader unsettled. In: Frankfurter Allgemeine Zeitung from February 9, 2007 (online article) ( Memento from March 5, 2016 in the Internet Archive )
- ^ Rainer Schulze: Architecture. A glass extension for the Kleinmarkthalle. In: Frankfurter Allgemeine Zeitung of August 5, 2008. (online article)
- ^ Unrest in the Kleinmarkthalle in Frankfurt ; FAZ of November 2, 2009
- ^ Frankfurter Neue Presse of July 14, 2009: No money: renovation of the Kleinmarkthalle postponed.
- ↑ hunters and fighters ; Hubert von der Assen and the Kleinmarkthalle, Frankfurter Rundschau from November 6, 2009 {
- ↑ Municipal report B 413 of December 21, 2018 (PDF)
Coordinates: 50 ° 6 ′ 45.7 ″ N , 8 ° 40 ′ 59 ″ E






