List of cultural monuments in Frankfurt-Nordend (L – Z)
The list of cultural monuments in Frankfurt-Nordend lists all cultural monuments within the meaning of the Hessian Monument Protection Act in Frankfurt-Nordend , a district of Frankfurt am Main . Due to its size, the list is divided into three sub-lists ( A – F , G – K and L – Z).
The basis is the monument topography from 1994, which was last supplemented in 2000 by a supplementary volume. The names of architects, builders and artists that are mostly abbreviated in the monument topography have, as far as possible, been resolved according to the literature listed under the section Works on Architects and Artists . Additional information not based on literature is shown in italics .
Cultural monuments in Frankfurt-Nordend
Leimenrode
| image | designation | location | description | construction time | Data |
|---|---|---|---|---|---|
 more pictures |
Leimenrode | Nordend, Leimenrode location |
(= Finkenhofstraße 17) Late classicist villa, today a box house ; At the back in 1923 a hall building (Finkenhof) on an L-shaped floor plan with expressionist echoes was added. | circa 1850 |
Lenaustraße
| image | designation | location | description | construction time | Data |
|---|---|---|---|---|---|
 |
Schwarzburg School | Nordend, Lenaustraße 81 location |
Glauburg School: Neo-Renaissance school building - clinkered and decorated at the center risalit with arched portal, reliefs and gable; original enclosure. | 1890 | |
 |
Glauburg School | Nordend, Lenaustraße 64-68 location |
Schwarzburg School: Neo-Baroque school building with side and axial projections and sparse relief decoration ( cartouches ). | 1890 |
Lersnerstrasse
| image | designation | location | description | construction time | Data |
|---|---|---|---|---|---|
 more pictures |
Lersnerstrasse 7 | Nordend, Lersnerstrasse 7 location |
Neo-Renaissance apartment building based on a design by 0tto Minner . | 1874 | |
 |
Lersnerstrasse 9 | Nordend, Lersnerstraße 9 location |
Tenement house designed by 0tto Minner in the classicism tradition. Facade with side elevation, joint cut and sparse frame stucco ; original enclosure. | 1879 | |
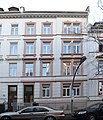 |
Lersnerstrasse 11 | Nordend, Lersnerstraße 11 location |
like Lersnerstrasse 9 | 1879 | |
 |
Lersnerstrasse 13 | Nordend, Lersnerstraße 13 location |
Apartment building designed by Philipp Wilhelm Schmidt in the classicism tradition; original enclosure. | 1879 | |
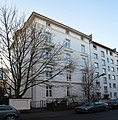 |
Lersnerstrasse 15 | Nordend, Lersnerstraße 15 location |
Noble Neo-Renaissance tenement house based on a design by Heinrich Anthes . | 1877 | |
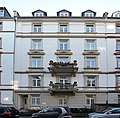 more pictures |
Lersnerstrasse 27 | Nordend, Lersnerstraße 27 location |
Well-proportioned Neo-Renaissance apartment building; Part of a semi-detached house with Lersnerstrasse 29. | 1881 | |
 more pictures |
Lersnerstrasse 29 | Nordend, Lersnerstraße 29 location |
like Lersnerstrasse 27, but with the original fencing. | 1881 | |
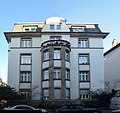 more pictures |
Lersnerstrasse 30a | Nordend, Lersnerstrasse 30a location |
Neoclassical tenement house designed by Gustav Günther with convex axial bay window ; original enclosure. | 1913 | |
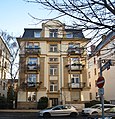 more pictures |
Lersnerstrasse 31 | Nordend, Lersnerstraße 31 location |
Noble tenement house of neoclassicism. On the symmetrical gable front side elevations with pilaster decoration and colored staircase windows; original enclosure. | 1914 | |
 more pictures |
Lersnerstrasse 32 | Nordend, Lersnerstraße 32 location |
Neoclassical tenement house designed by JA Helme - part of a corner-encompassing assembly of semi-detached houses emphasized by the polygonal porch and gable; original enclosure. | 1911 | |
 |
Lersnerstrasse 34 | Nordend, Lersnerstraße 34 location |
like Lersnerstraße 32, but varied in neo-baroque style . | 1911 | |
 more pictures |
Lersnerstrasse 36 | Nordend, Lersnerstraße 36 location |
like Lersnerstrasse 32, but more strictly structured. | 1911 | |
 more pictures |
Lersnerstrasse 38 | Nordend, Lersnerstraße 38 location |
like Lersnerstrasse 36 | 1911 | |
 |
Lersnerstrasse 40 | Nordend, Lersnerstraße 40 location |
like Lersnerstrasse 34 | 1911 | |
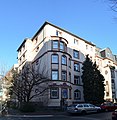 more pictures |
Lersnerstrasse 42 | Nordend, Lersnerstraße 42 location |
like Lersnerstrasse 32 | 1911 |
Lichtensteinstrasse
| image | designation | location | description | construction time | Data |
|---|---|---|---|---|---|
 more pictures |
Lichtensteinstrasse 6/8 | Nordend, Lichtensteinstraße 6/8 location |
Neoclassical tenement houses with convex axial risatite and connecting pillars; original enclosure. | 1912 |
Martin-Luther-Strasse
| image | designation | location | description | construction time | Data |
|---|---|---|---|---|---|
 more pictures |
Martin-Luther-Strasse 24 | Nordend, Martin-Luther-Straße 24 location |
(see Günthersburgallee 67) Apartment building with Gothic facades. Corner position emphasized by symmetrical dome bay windows; original enclosure. | 1902 | |
 |
Martin-Luther-Strasse 35 | Nordend, Martin-Luther-Straße 35 location |
Neo-Renaissance tenement house with symmetrical facades against tower-like polygonal bay windows at the corner of the building; sparse building plastic and original fencing. | 1903 | |
 |
Martin-Luther-Strasse 37 | Nordend, Martin-Luther-Straße 37 location |
Neo-Renaissance tenement house with an axial portal. | 1902 | |
 |
Martin-Luther-Strasse 39 | Nordend, Martin-Luther-Straße 39 location |
like Martin-Luther-Strasse 37 | 1902 | |
 |
Martin-Luther-Strasse 41/43 | Nordend, Martin-Luther-Straße 41/43 location |
Neo-Renaissance tenement houses designed by Philipp Reinhardt Kleinhansz with an axial portal. | 1902 | |
 |
Martin-Luther-Strasse 45 | Nordend, Martin-Luther-Straße 45 location |
A simpler neo-Renaissance tenement house with an axial portal and side projections. | 1902 | |
 |
Martin-Luther-Strasse 47 | Nordend, Martin-Luther-Straße 47 location |
Simpler neo-renaissance tenement house with an axial risalit. | 1902 | |
 |
Martin-Luther-Strasse 49 | Nordend, Martin-Luther-Straße 49 location |
Neo-Renaissance tenement house; Part of a semi-detached house with Martin-Luther-Straße 51. | 1902 | |
 |
Tenement house Martin-Luther-Strasse 51 | Nordend, Martin-Luther-Straße 51 location |
(= Rohrbachstraße 23) like Martin-Luther-Straße 49, but corner house. | 1902 |
Melemstrasse
| image | designation | location | description | construction time | Data |
|---|---|---|---|---|---|
 more pictures |
Melemstrasse 2 | Nordend, Melemstraße 2 location |
Representative neoclassical tenement house with portico based on a design by 0tto Rompel, originally, enclosure. | 1913 | |
 more pictures |
Melemstrasse 16 | Nordend, Melemstrasse 16 location |
Neoclassical tenement house designed by GA Krug. Corner domed like a tower, sparse relief decoration and side entrance with glass roof. | 1914 | |
 more pictures |
Melemstrasse 18 | Nordend, Melemstraße 18 location |
like Melemstraße 16, but with axial gable, | 1914 | |
 more pictures |
Melemstrasse 20 | Nordend, Melemstrasse 20 location |
like Melemstrasse 18 | 1914 | |
 more pictures |
Melemstrasse 22 | Nordend, Melemstraße 22 location |
like Melemstrasse 16 | 1914 |
Merianplatz
| image | designation | location | description | construction time | Data |
|---|---|---|---|---|---|
 |
Merian bath | Nordend, Merianplatz location |
Public bathing establishment - octagonal central building with lantern (modified around 1930). Merian bath | 1888 | |
 |
Christ Church | Nordend, Merianplatz location |
Methodist Evangelical Christ Church, formerly Zionskirche: neo-Gothic sacred building based on a design by Carl Baresel and Carl Julius Bauer ; Brick hall with facade tower. | 1888 |
Mercatorstrasse
| image | designation | location | description | construction time | Data |
|---|---|---|---|---|---|
 more pictures |
Mercatorstrasse 1 | Nordend, Mercatorstrasse 1 location |
(See Eschenheimer Annex 1) Stately apartment building in balanced forms of the Neo-Renaissance in a dominant corner location; Center of the facade emphasized by an elaborate balcony. | 1890 | |
 |
Apartment building Mercatorstrasse 3 | Nordend, Mercatorstraße 3 location |
Neurenaissanc tenement house with elegantly structured, symmetrical facade (joint cut, corner cuboid). | 1884 | |
 more pictures |
Hessendenkmal | Nordend, Mercatorstraße oN location |
See Friedberger Landstrasse, Hessendenkmal | 1793 |
middle way
| image | designation | location | description | construction time | Data |
|---|---|---|---|---|---|
 more pictures |
Middle ground 1 | Nordend, Mittelweg 1 location |
Classicist house with a symmetrical facade. Half of a semi-detached house with Eckenheimer Landstrasse 13. | 1861 | |
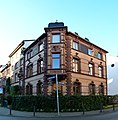 more pictures |
Mittelweg 21 | Nordend, Mittelweg 21 location |
Neo-Renaissance tenement house based on a design by Simon Ravenstein with clinker brick facades and richly carved cupola bay windows. | 1885 | |
 |
Mittelweg 27 | Nordend, Mittelweg 27 location |
Noble tenement house of the late classicism with joint cut on the ground floor and accentuated bel étage; original enclosure. | 1872 |
Munzenberger Strasse
| image | designation | location | description | construction time | Data |
|---|---|---|---|---|---|
| Munzenberger Strasse 2-8 | Nordend, Munzenberger Strasse 2-8 location |
(see Friedberger Landstraße 212-224, Gellertstraße 1-7, 13-29) Part of a residential area grouped around communal buildings in a square of tenement houses with clinker brick facades in a simple Art Nouveau design by Simon Ravenstein. | 1907/08 |
Nesenstrasse
| image | designation | location | description | construction time | Data |
|---|---|---|---|---|---|
 |
Nesenstrasse 4 | Nordend, Nesenstraße 4 location |
Noble, neoclassical tenement house designed by JA Helme with a gabled axial projection and partly original enclosure. | 1912 | |
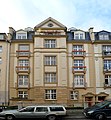 |
Nesenstrasse 5 | Nordend, Nesenstraße 5 location |
Noble tenement house of neoclassicism based on a design by Friedrich M. Engel with neo-baroque portal and partly original fencing. | 1914 | |
 |
Nesenstrasse 6 | Nordend, Nesenstraße 6 location |
like Nesenstrasse 4 | 1912 | |
 |
Stumbling block | Nordend, Nesenstraße 7 location |
like Nesenstrasse 5, but more richly decorated. | 1914 | |
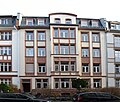 |
Nesenstrasse 8 | Nordend, Nesenstraße 8 location |
Neoclassical tenement house; original enclosure. | 1911 | |
 |
Nesenstrasse 9 | Nordend, Nesenstraße 9 location |
Neoclassical tenement house designed by Friedrich M. Engel. | 1914 | |
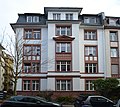 |
Nesenstrasse 10 | Nordend, Nesenstraße 10 location |
Neoclassical tenement house; original enclosure. | 1913 | |
 more pictures |
Nesenstrasse 11 | Nordend, Nesenstraße 11 location |
Neoclassical tenement after a design by J. Demuth; original enclosure. | 1914 |
Neuhaußstrasse
| image | designation | location | description | construction time | Data |
|---|---|---|---|---|---|
 more pictures |
Apartment building Neuhaußstrasse 1 | Nordend, Neuhaußstraße 1 location |
Neoclassical tenement house with portico based on a design by 0tto Rompel. Part of an assembly with Eysseneckstrasse 39-41 and Melemstrasse 2; | 1914 |
Neuhofstrasse
| image | designation | location | description | construction time | Data |
|---|---|---|---|---|---|
 |
Tenement Neuhofstrasse 8 | Nordend, Neuhofstraße 8 location |
New renaissance apartment building based on a design by Johann Peter Kullmann . | 1887 | |
 |
Tenement Neuhofstrasse 10 | Nordend, Neuhofstraße 10 location |
like Neuhofstrasse 8 | 1887 | |
 |
Tenement house Neuhofstrasse 12 | Nordend, Neuhofstraße 12 location |
like Neuhofstrasse 8 | 1887 | |
 more pictures |
Apartment building Neuhofstrasse 14 | Nordend, Neuhofstraße 14 location |
like Neuhofstraße 8, but simpler | 1889 |
Nibelungenallee
| image | designation | location | description | construction time | Data |
|---|---|---|---|---|---|
 more pictures |
Citizen Hospital | Nordend, Nibelungenallee 41 / Händelstrasse location |
Neo-Baroque hospital building based on a design by Franz von Hoven . Three-wing complex grouped at obtuse angles with symmetrical domed towers and central roof turret, axial baroque donor grave of Johann Christian Senckenberg ; original enclosure. (Corner building on Handelstrasse) Bürgerhospital | 1906 |
Oberweg
| image | designation | location | description | construction time | Data |
|---|---|---|---|---|---|
 more pictures |
Oberweg 30 | Nordend, Oberweg 30 location |
Late classicist apartment building; Part of a semi-detached house with Humboldtstrasse 18, original enclosure. | 1898 | |
 more pictures |
Villa Oberweg 49 | Nordend, Oberweg 49 location |
Late classicist villa based on a design by Johann Daniel Walluf . Façade with sparse stucco on the first floor. Half of a semi-detached house with Oberweg 51. | 1874 | |
 more pictures |
Villa Oberweg 51 | Nordend, Oberweg 51 location |
like Oberweg 49 | 1874 | |
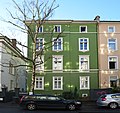 more pictures |
Tenement house Oberweg 53 | Nordend, Oberweg 53 location |
Late classicist tenement house. Facade with sparse stucco on the upper floors. Half of a semi-detached house with Oberweg 55; original enclosure. | 1873 | |
 more pictures |
Apartment building Oberweg 55 | Nordend, Oberweg 55 location |
like Oberweg 53, but missing stucco decoration. | 1873 | |
 |
Double villa Oberweg 57/59 | Nordend, Oberweg 57/59 location |
Late classicist double villa with an accentuated center of the facade. | 1871 |
Either way
| image | designation | location | description | construction time | Data |
|---|---|---|---|---|---|
 more pictures |
Volksbildungsheim | Nordend, Oeder Weg 1 location |
(also Eschenheimer Anlage 40 and Eschersheimer Landstrasse 2-4) The people's education home was an adult education building . The Theater am Turm was located here from 1963 to 1995 . Today the building is used as a multiplex cinema and event center under the name CineStar Metropolis . Training building from 1907/08 based on a design by F. Vietze & W. Helfrich . Facades made of red sandstone with motifs from Neo-Baroque and Art Nouveau; opulent central risalit with relief decoration of musical instruments and acting masks by Franz Josef Vietze . The original mansard roof and gable were destroyed. | 1908 | |
 more pictures |
Tenement building Oeder Weg 13 | Nordend, Oeder Weg 13 location |
Romantic classicism tenement house with sparse facade decor. | circa 1858 | |
 |
Holzhausen Gate | Nordend, Oeder Weg before 115 location |
Three-part neoclassical gate system, renewed in the original form from the end of the 18th century, for the park access to the Holzhausen-Schlößchen in the axis of Kastanienallee. | 1910 | |
 |
Apartment building Oeder Weg 126 | Nordend, Oeder Weg 126 location |
Noble tenement house in forms from late classicism and neo-renaissance, sparse facade decor. | 1877 | |
 more pictures |
Epiphany Church | Nordend, Oeder Weg 154 location |
The Evangelical Lutheran Epiphany Church was founded by Karl Wimmenauer and K.-H. Built as a basilica next to the neo-Gothic church tower based on the Berlin Memorial Church | 1956 |
Rat-Beil-Strasse
| image | designation | location | description | construction time | Data |
|---|---|---|---|---|---|
 more pictures |
Main cemetery | Nordend, Rat Beil Strasse location |
Classicist colonnade between corner pavilions based on a design by Friedrich Rumpf as the eastern boundary of the original rectangular cemetery area (as in Eckenheimer Landstrasse 188–230). Main cemetery / crypt hall | 1828 | |
 more pictures |
Jewish Cemetery | Nordend, Rat Beil Strasse location |
Classicist gate construction based on a design by Friedrich Rumpf from symmetrical wings next to a column frontispiece of the Doric order as a passage with iron gate wings. Historically and artistically significant tombs in the cemetery between 1828 and 1928; original enclosure. | 1828 |
Richard Wagner Street
| image | designation | location | description | construction time | Data |
|---|---|---|---|---|---|
 more pictures |
Wiesenhüttenstift | Nordend, Richard Wagner Strasse 7-13 location |
Building complex of a retirement and nursing home on a Z-shaped floor plan based on a design by Gustav Schaumann and R. Restle in Art Nouveau forms; original enclosure. | 1909 |
Rohrbachstrasse
| image | designation | location | description | construction time | Data |
|---|---|---|---|---|---|
 more pictures |
Tenement house Martin-Luther-Strasse 51 | Nordend, Rohrbachstraße 23 location |
(see Martin-Luther-Strasse 51) | 1902 | |
 |
Apartment building Rohrbachstrasse 41 | Nordend, Rohrbachstraße 41 location |
Neo-Renaissance tenement house designed by JA Helme. | 1900 | |
 |
Apartment building Rohrbachstrasse 48 | Nordend, Rohrbachstraße 48 location |
Neo-Renaissance tenement house designed by Maximilian Helme with an accentuated corner facade. Half of a semi-detached house with Rothschildallee 45. | 1900 |
Rothschildallee
| image | designation | location | description | construction time | Data |
|---|---|---|---|---|---|
 more pictures |
Rothschildallee 45 apartment building | Nordend, Rothschildallee 45 location |
like Rohrbachstrasse 48 | 1900 | |
 more pictures |
Apartment building Rothschildallee 47 | Nordend, Rothschildallee 47 location |
Neo-Renaissance tenement house designed by Maximilian Helme. | 1902 |
Rotlintstrasse
| image | designation | location | description | construction time | Data |
|---|---|---|---|---|---|
 |
Apartment building Rotlintstrasse 39 | Nordend, Rotlintstraße 39 location |
Striking tenement house designed by Maximilian Helme with Gothic facades in symmetrical relation to the tower-like corner bay. | 1902 | |
 |
Apartment building Rotlintstrasse 41 | Nordend, Rotlintstraße 41 location |
Apartment building designed by 0swald Bauch in mixed forms of historicism . | 1902 | |
 |
Apartment building Rotlintstrasse 43 | Nordend, Rotlintstraße 43 location |
Tenement house designed by Maximilian Helme with a Gothic facade. | 1902 | |
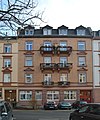 |
Apartment building Rotlintstrasse 44 | Nordend, Rotlintstraße 44 location |
Neo-Renaissance tenement house designed by Philipp Reinhardt Kleinhansz with clinker brick facade. | 1899 | |
 |
Apartment building Rotlintstrasse 45 | Nordend, Rotlintstraße 45 location |
Neo-Renaissance tenement house with axial gable. | 1901 | |
 |
Apartment building Rotlintstrasse 45 | Nordend, Rotlintstraße 46 location |
Neo-Renaissance tenement house | 1900 | |
 |
Tenement house Rotlintstrasse 47/49 | Nordend, Rotlintstraße 47/49 location |
Neo-Renaissance tenement houses with clinker brick facade. | 1900 | |
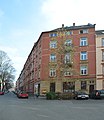 more pictures |
Apartment building Rotlintstrasse 48 | Nordend, Rotlintstraße 48 location |
Neo-Renaissance tenement house with clinker brick front and Gothic motifs. | 1899 | |
 |
Apartment building Rotlintstrasse 51/53 | Nordend, Rotlintstraße 51/53 location |
like Rotlintstraße 47/49, but plastered and slightly varied. | 1900 | |
 more pictures |
Apartment building Rotlintstrasse 52 | Nordend, Rotlintstraße 52 location |
See Egenolffstr. 26th | 1900 | |
 |
Apartment building Rotlintstrasse 54 | Nordend, Rotlintstraße 54 location |
Neo-Renaissance suburban tenement house based on a design by Hermann Walther; Facade windows with original sheet metal valances. | 1901 | |
 |
Apartment building Rotlintstrasse 55 | Nordend, Rotlintstraße 55 location |
Neo-Renaissance tenement house | 1900 | |
 |
Tenement house Rotlintstrasse 56 | Nordend, Rotlintstraße 56 location |
Neo-Renaissance tenement house designed by Maximilian Helme. | 1900 | |
 |
Tenement house Rotlintstrasse 57 | Nordend, Rotlintstraße 57 location |
Neo-Renaissance tenement house | 1901 | |
 |
Apartment building Rotlintstrasse 60 | Nordend, Rotlintstraße 60 location |
Apartment building based on a design by Joseph Simon with Gothic facade details. | 1900 | |
 |
Apartment building Rotlintstrasse 62 | Nordend, Rotlintstraße 62 location |
like Rotlintstraße 60, but lower | 1901 | |
 |
Apartment building Rotlintstrasse 62 | Nordend, Rotlintstraße 62 location |
like Rotlintstraße 60, but lower | 1901 | |
 |
Tenement group Rotlintstrasse 64/66/68 | Nordend, Rotlintstraße 64/66/68 location |
Neo-Baroque tenement group based on a design by Maximilian Helme. | 1901 | |
 more pictures |
Hallgarten settlement | Nordend, Rotlintstraße 102-104 location |
see also Gellertstrasse 16-32 | 1924-26 | |
 |
Widower home | Nordend, Rotlintstraße 103 location |
See Gellertstrasse 35 | 1905 | |
 more pictures |
Hallgarten settlement | Nordend, Rotlintstraße 106 location |
like Rotlintstraße 102-104. | 1924-26 |
Sand road
| image | designation | location | description | construction time | Data |
|---|---|---|---|---|---|
 |
Tenement Sandweg 11 | Nordend, Sandweg 11 location |
Neo-Renaissance tenement house with a relatively elaborate clinker brick facade with axial balcony porch and gable. | 1899 |
Scheffelstrasse
| image | designation | location | description | construction time | Data |
|---|---|---|---|---|---|
 more pictures |
Busheleck | Nordend, Scheffelstrasse 1 location |
(= Eckenheimer Landstrasse 2) Representative apartment building from 1889 based on a design by Gustav Klemm . Opulent neo-renaissance facades made of yellow sandstone. Engelbert Humperdinck wrote his opera Hansel and Gretel here | ||
 |
Apartment building Scheffelstrasse 11 | Nordend, Scheffelstraße 11 location |
Noble tenement house with a neoclassical façade with convex porch and rich parapet reliefs; original enclosure. | 1903 |
Schleidenstrasse
| image | designation | location | description | construction time | Data |
|---|---|---|---|---|---|
 |
Tenement house Schleidenstrasse 26 | Nordend, Schleidenstrasse 26 location |
Neo-Renaissance tenement house designed by Heinrich Anthes . Facade with axial risalit and gable and original fencing. | 1885 | |
 more pictures |
Row villa Schleidenstrasse 27 | Nordend, Schleidenstrasse 27 location |
Row villa in rich neo-renaissance forms based on a design by Simon Ravenstein with clinker brick facade (ornamental gable, columned portal). Part of an assembly with Schleidenstrasse 29-35 and Mittelweg 21; original enclosure. | 1883 | |
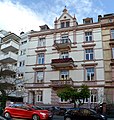 more pictures |
Apartment building Schleidenstrasse 28 | Nordend, Schleidenstrasse 28 location |
Neo-Renaissance tenement house. Facade with axial risalit and gable; original enclosure. | 1895 | |
 more pictures |
Row villa Schleidenstrasse 29 | Nordend, Schleidenstrasse 29 location |
like Schleidenstrasse 27, but varies. | 1883 | |
 more pictures |
Row villa Schleidenstrasse 31 | Nordend, Schleidenstrasse 31 location |
like Schleidenstrasse 27, but varies. | 1883 | |
 more pictures |
Row villa Schleidenstrasse 33 | Nordend, Schleidenstrasse 33 location |
like Schleidenstrasse 27, but varies. | 1883 | |
 more pictures |
Row villa Schleidenstrasse 35 | Nordend, Schleidenstrasse 35 location |
like Schleidenstrasse 27, but varies. | 1883 |
Sömmerringstrasse
| image | designation | location | description | construction time | Data |
|---|---|---|---|---|---|
 |
Single-family house Sömmerringstraße 3 | Nordend, Sömmerringstraße 3 location |
Late classicist single-family house based on a design by JJ v. Dining with a gabled portal risalit, pillar porch and stucco on the mezzanine; Part of a semi-detached house with Sömmerringstrasse 5. | 1873 | |
 |
Single-family house Sömmerringstraße 5 | Nordend, Sömmerringstraße 5 location |
like Sömmerringstraße 3, but without gable and varies in front structure, joint cut and stucco. The fence is original. Today used as a liaison house of the KDStV KDSt.V. Greiffenstein | 1873 |
Spohrstrasse
| image | designation | location | description | construction time | Data |
|---|---|---|---|---|---|
 |
Apartment building Spohrstrasse 1 | Nordend, Spohrstraße 1 location |
Neo-Renaissance tenement house based on a design by Johann Peter Kullmann ; Part of an assembly with Neuhofstrasse 8-14. | 1888 |
Sternstrasse
| image | designation | location | description | construction time | Data |
|---|---|---|---|---|---|
 |
Tenement house Sternstrasse 11 | Nordend, Sternstrasse 11 location |
Generously proportioned apartment building of the late classicism with a sparsely decorated central projection. Part of a series of double houses at the same time with Sternstrasse 9-15. | 1863 |
Vogelsbergstrasse
| image | designation | location | description | construction time | Data |
|---|---|---|---|---|---|
 |
Tenement house Vogelsbergstrasse 37 | Nordend, Vogelsbergstrasse 37 location |
Generously proportioned Neo-Renaissance tenement house based on a design by Philipp Reinhardt Kleinhansz. | 1895 | |
 more pictures |
Apartment building Friedberger Landstrasse 94 | Nordend, Vogelsbergstraße 48 location |
See Friedberger Landstrasse 94 | 1895 |
Vogtstrasse
| image | designation | location | description | construction time | Data |
|---|---|---|---|---|---|
 more pictures |
Elisabeth School | Nordend, Vogtstrasse 33-37 location |
See Eschersheimer Landstrasse 96-10 | 1896 | |
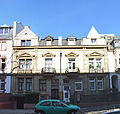 more pictures |
Semi-detached house Vogtstrasse 60/62 | Nordend, Vogtstraße 60/62 location |
Neo-Renaissance semi-detached house with elaborate gable front. | 1890 |
Weberstrasse
| image | designation | location | description | construction time | Data |
|---|---|---|---|---|---|
 more pictures |
Tenement group Weberstrasse 9 | Nordend, Weberstrasse 9 location |
Late classicist group of tenement houses as an original corner solution. | circa 1858 | |
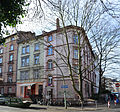 more pictures |
Tenement group Weberstrasse 35/37 | Nordend, Weberstraße 35/37 location |
Simple neo-Renaissance tenement houses in the tradition of late classicism; Part of an assembly group that encompasses the Eckenheimer Landstrasse. | 1880 | |
 |
Apartment building Glauburgstrasse 40 | Nordend, Weberstrasse 74 location |
See Glauburgstrasse 40. Neo-Renaissance apartment building based on a design by Georg Fülbert . | 1894 |
Wetteraustrasse
| image | designation | location | description | construction time | Data |
|---|---|---|---|---|---|
 more pictures |
Villa Wetteraustraße 1 | Nordend, Wetteraustraße 1 location |
Neo-Renaissance villa with gable fronts to the side of the building corner emphasized by cupola bay windows; original enclosure. | 1904 | |
 more pictures |
Double villa Wetteraustraße 3/5 | Nordend, Wetteraustraße 3/5 location |
like Wetteraustrasse 7; Half of a semi-detached house with Arnsteiner Strasse 1. | 1904 | |
 more pictures |
Double villa Wetteraustraße 7 | Nordend, Wetteraustraße 7 location |
Double villa in mixed forms of historicism with axial bay window and half-timbered gable; original fence and archway. | 1904 | |
 more pictures |
Villa Wetteraustraße 9 | Nordend, Wetteraustraße 9 location |
Neo-Renaissance villa with side half-timbered gable. Half of a semi-detached house with Wetteraustrasse 9; original enclosure. | 1904 | |
 more pictures |
Double villa Wetteraustraße 11 | Nordend, Wetteraustraße 11 location |
like Wetteraustrasse 7 | 1904 |
Wielandstrasse
| image | designation | location | description | construction time | Data |
|---|---|---|---|---|---|
 |
Apartment building Wielandstrasse 47 | Nordend, Wielandstraße 47 location |
Neo-Renaissance tenement house with clinker brick facades and relatively rich building plastic (window gables and parapets) and original fencing. | 1885 | |
 |
Tenement Wielandstrasse 53 | Nordend, Wielandstraße 53 location |
Conventional neo-renaissance apartment building with sparse building plastic. Part of an assembly with Weberstrasse 35-37 and Wielandstrasse 55-61 as well as Eckenheimer Landstrasse 74. | 1878 | |
 |
Apartment building Wielandstrasse 55 | Nordend, Wielandstraße 55 location |
Neo-Renaissance tenement house based on a design by H. Stiegler. | 1878 | |
 |
Apartment building Wielandstrasse 57 | Nordend, Wielandstrasse 57 location |
Neo-Renaissance tenement house, probably increased in 1889 and enriched according to a design by Heinrich Bechtold . | 1878 | |
 |
Apartment building Wielandstrasse 59 | Nordend, Wielandstraße 59 location |
Apartment building based on a design by August Eyring in late classicism forms with sparse stucco facade and original fencing. | 1878 | |
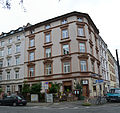 more pictures |
Apartment building Wielandstrasse 61 | Nordend, Wielandstrasse 61 location |
Tenement house in the forms of late classicism with sparse stucco facade and original fencing. | 1879 |
Meadow road
| image | designation | location | description | construction time | Data |
|---|---|---|---|---|---|
 |
Apartment building Wiesenstrasse 23 | Nordend, Wiesenstraße 23 location |
Late Classicist tenement house from around 1877 with sparse stucco facade; Part of an assembly with Heidestrasse 101. | circa 1877 |
Wolfsgangstrasse
| image | designation | location | description | construction time | Data |
|---|---|---|---|---|---|
 more pictures |
Apartment building Wolfsgangstrasse 21 | Nordend, Wolfsgangstraße 21 location |
Neoclassical tenement house designed by K. Eichelsbach. | 1923 | |
 more pictures |
Apartment building Wolfsgangstrasse 34 | Nordend, Wolfsgangstraße 34 location |
Neoclassical tenement house. Facade with an axial porch and gable as well as stuccoed parapet fields. The three-storey house with a symmetrical facade around an axial risalit was built by the construction company Georg Henning & Co. Schomann suspects Otto Rompel or Adolf Metzger to be the architect | 1913 | |
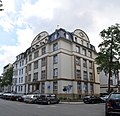 |
Apartment building Wolfsgangstrasse 35 | Nordend, Wolfsgangstraße 35 location |
Neoclassical tenement house designed by Friedrich M. Engel . The house achieves a monumental effect through wide gable facades. The house has a glass canopy and original fencing. | 1912 | |
 |
Apartment building Wolfsgangstrasse 39 | Nordend, Wolfsgangstraße 39 location |
Neoclassical tenement house designed by Wilhelm Hämel with symmetrical gable facade and sparse facade stucco. The fence is original. | 1912 | |
 more pictures |
Apartment building Wolfsgangstrasse 41 | Nordend, Wolfsgangstraße 41 location |
Neoclassical tenement house designed by Adolf Metzger with high gable front and original enclosure. On June 3, 2011 stumbling blocks for Hugo, Jette and Moses Max Reiss were laid in front of the house. | 1912 | |
 |
Apartment building Wolfsgangstrasse 43 | Nordend, Wolfsgangstraße 43 location |
Neoclassical tenement house designed by Wilhelm Hämel with a symmetrical gable facade and sparse facade stucco like house number 39, however, compared to this, the gable is destroyed. | 1912 | |
 more pictures |
Apartment building Wolfsgangstrasse 56 | Nordend, Wolfsgangstraße 56 location |
Neoclassical tenement with original fencing. The three-storey house was built by the construction company Jakob Stapp & Friedrich Wilhelm Carlé according to plans by Carlé. | 1912 |
literature
- Heike Kaiser: Monument topography city of Frankfurt am Main. Supplements. Limited special edition. Henrich, Frankfurt am Main 2000.
- Heinz Schomann , Volker Rödel, Heike Kaiser: Monument topography city of Frankfurt am Main. Revised 2nd edition, limited special edition on the occasion of the 1200th anniversary of the city of Frankfurt am Main. Societäts-Verlag, Frankfurt am Main 1994, ISBN 3-7973-0576-1 .
- Thomas Zeller: The architects and their building activities in Frankfurt am Main from 1870 to 1950. Henrich, Frankfurt am Main 2004, ISBN 3-921606-51-9 .
- Heinz Schomann: The Frankfurter Holzhausenviertel: from the Weiherhaus to the residential quarter , 2010, ISBN 9783865685810
See also
- For the names of the streets covered here, see the list of street names in Frankfurt am Main .
Individual evidence
- ↑ Heinz Schomann: Das Frankfurter Holzhausenviertel, pp. 245–246
- ^ Heinz Schomann: Das Frankfurter Holzhausenviertel, p. 246
Web links
Commons : Kulturdenkmäler in Frankfurt-Nordend - Collection of images, videos and audio files