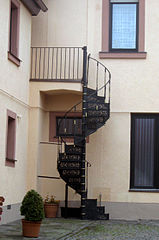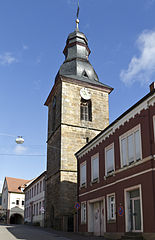List of cultural monuments in Frankweiler
In the list of cultural monuments in Frankweiler , all cultural monuments of the Rhineland-Palatinate local community Frankweiler are listed. The basis is the list of monuments of the state of Rhineland-Palatinate (as of January 7, 2019).
Monument zones
| designation | location | Construction year | description | image |
|---|---|---|---|---|
| Monument zone town center | Bergbornstrasse 1–15 (odd numbers) and 2–20 (even numbers), Dorfbornstrasse 1–41 (all numbers), Trifelsstrasse 1 and 2, Steingasse 1, 3 and 2–8 (even numbers), Weinstrasse 5–35 (odd numbers) Numbers), 39 and 8–22 (even numbers) position |
15th to 20th century | largely closed historical buildings from the 15th to 20th centuries; Courtyards, often with half-timbered houses and arches; in the center of the village the Protestant parish church and the two former schoolhouses | |
| Monument zone cemetery | north of the village on the L 507 location |
19th and early 20th centuries | numerous tombs from the 19th and early 20th centuries:
|

|
Individual monuments
| designation | location | Construction year | description | image |
|---|---|---|---|---|
| Residential building | Bergbornstrasse 2 location |
18th century | Baroque half-timbered house, partly massive, 18th century |

|
| Residential building | Bergbornstrasse 3 location |
Mid 18th century | late baroque building with hipped roof, mid-18th century; former keystone, marked 1754 (?) |

|
| Residential building | Bergbornstrasse 5 location |
1681 | Residential house, partly half-timbered, marked 1681 ( picture ), Renaissance courtyard portal marked 1594, cellar marked 1718, archway marked 1749 |

|
| archway | Berg Bornstraße, at no. 9 position |
around 1600 | Renaissance archway, around 1600 |

|
| Residential building | Bergbornstrasse 19 location |
1643 | single-storey half-timbered house above the high cellar, marked 1773 ( picture ) |

|
| Fountain | Bergbornstrasse, at No. 40 location |
1856 | Laufbrunnen, late Classicist, marked 1856 and 1863 |

|
| Fountain | Bergbornstrasse, at No. 61 Lage |
1822 | Laufbrunnen, sandstone, marked 1822 |

|
| Fountain | Dagobertstrasse, at No. 3 location |
1823 | Classicist fountain, marked 1823 and 1840 ( picture ) |

|
| stairway | Dagobertstrasse, at No. 16 Lage |
second half of the 19th century | Outside staircase, iron spindle, second half of the 19th century |

|
| Residential building | Dorfbornstrasse 10 location |
around 1600 | Half-timbered house, partly massive, in the core around 1600 |

|
| Residential building | Dorfbornstrasse 34 location |
1733 | single-storey baroque house above the high cellar, marked 1733 and 1736; Archway with side gate, marked 1777 |

|
| Village fountain | Dorfbornstrasse, at No. 34 location |
1833 | former village well, sandstone, marked 1833 |

|
| Village fountain | Dorfbornstrasse, at No. 37 location |
1831 | Classicist village fountain with column, marked 1831 |

|
| archway | Dorfbornstrasse, at No. 37 Lage |
1733 | Baroque archway, marked 1733 |

|
| Residential building | Steingasse 1 location |
1791 | late baroque house, marked 1791, archway marked 1780 ( picture ) |

|
| Residential building | Steingasse 2 location |
1810 | Neighboring baroque house, marked 1810 and 1911 ( picture ) |

|
| archway | Steingasse, at No. 6 location |
1612 | Renaissance archway with side gate, marked 1612 |

|
| Courtyard | Steingasse 8 location |
17th century | Three-sided courtyard; single-storey baroque half-timbered house above high cellar, 17th century (?) |

|
| Residential building | Trifelsstrasse 1 location |
1692 | Baroque half-timbered house, partly massive, marked 1692 |

|
| Residential building | Trifelsstrasse 18 location |
1914 | villa-like house, home style with neo-classical motifs, 1914 |

|
| Courtyard | Weinstrasse 8 location |
18th century | Courtyard, 18th century; two-part house, partly half-timbered |

|
| archway | Weinstrasse, at No. 11 location |
around 1600 | Renaissance archway, probably around 1600, later inscribed 1701 |

|
| town hall | Weinstrasse 12 location |
Late classical hipped roof construction, syringe room, hose drying tower |

|
|
| War memorial | Weinstrasse, at No. 12 location |
after 1920 | War memorial 1914/18; Lion on a romanized column, after 1920 |

|
| Protestant parish church | Weinstrasse 14 location |
1487 | formerly St. Georg; essentially late Gothic; Tower, marked 1487 ( picture ), nave foundations and south portal, marked 1489 |

|
| school | Weinstrasse 16 location |
1820 | former school; Classicist hipped roof building, marked 1820 |

|
| Fountain | Weinstrasse, at No. 16 location |
1833 | Laufbrunnen, sandstone, marked 1833 |

|
| Courtyard | Weinstrasse 17 location |
17th century | Courtyard area; Half-timbered house, partly massive, probably from the 17th century |

|
| school | Weinstrasse 18 location |
around 1910 | former school; Cuboid sandstone construction, hipped roof, around 1910; Spolie der Frankenburg, marked 1834 |

|
| Residential building | Weinstrasse 19 location |
1786 | House, marked 1786 |

|
| Residential building | Weinstrasse 20 location |
16th or early 17th century | Half-timbered house, partly massive, hipped roof, the core probably from the 16th or early 17th century; Garden wall with gate, 18th or early 19th century |

|
| villa | Weinstrasse 39 location |
1914 | Hip roof villa, Heimatstil with Art Nouveau influences, marked 1914 |

|
literature
- General Directorate for Cultural Heritage Rhineland-Palatinate (ed.): Informational directory of the cultural monuments in the Southern Wine Route district (PDF; 10.0 MB). Mainz 2019.
Web links
Commons : Kulturdenkmäler in Frankweiler - Collection of pictures, videos and audio files