List of cultural monuments in Bad Bergzabern
The list of cultural monuments in Bad Bergzabern includes all cultural monuments of the Rhineland-Palatinate city of Bad Bergzabern including the Blankenborn district . The basis is the list of monuments of the state of Rhineland-Palatinate (as of January 7, 2019).
Bad Bergzabern
Monument zones
| designation | location | Construction year | description | image |
|---|---|---|---|---|
| Königstrasse monument zone and Bergstrasse district | Kirchgasse 1–6, Königstraße 6–57 (without No. 14, 32, 52, 54, 56), Mittlere Berggasse 1–7, Obere Berggasse 1–11, Pfarrgasse 1–12 (without No. 4), Schloßgasse 1– 7, Stockhausgasse 1, 3, 4, 6, Turmstrasse 4, Untere Berggasse 1–19, Weinbergstrasse 1–6 location |
16th to 19th century | northern third of the old town with a largely clear structure, mainly from the 16th to 19th centuries, two to three-storey buildings often with half-timbering, residential and commercial buildings in Königstraße |
 more pictures more pictures
|
Individual monuments
| designation | location | Construction year | description | image |
|---|---|---|---|---|
| City fortifications |
location |
13th to 16th centuries | with three preserved wall towers (Dicker Turm, Turmstrasse 4; Storchenturm at Neugasse 30; Stadtmauerturm at Marktstrasse 8), on the northern and southern outskirts of the old town some walls with battlements have been preserved, 13th to 16th centuries |
 more pictures more pictures
|
| archway | At the Plätzel, at No. 1 location |
1602 | Renaissance archway, marked 1602 |

|
| Bad Bergzabern train station | Bahnhofstrasse 5 location |
around 1890/1900 | Late historical sandstone block construction, renaissance motifs, tower, around 1890/1900 |
 more pictures more pictures
|
| Residential building | Bärengasse 1 location |
18th century | Baroque half-timbered house, partly massive, probably from the 18th century |
 more pictures more pictures
|
| archway | Bärengasse, at No. 11 location |
16th Century | Archway, Renaissance, 16th century |
 more pictures more pictures
|
| villa | Bismarckstrasse 2 location |
around 1900 | Villa; Late historical sandstone block construction, renaissance motifs, around 1900 |
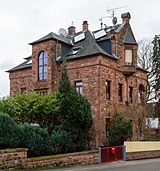 more pictures more pictures
|
| villa | Bismarckstrasse 4 location |
1896 | Villa; two-and-a-half-storey Wilhelminian style hipped roof building, 1896 |
 more pictures more pictures
|
| Tombs in the old cemetery | Friedhofstrasse, on the old cemetery location |
19th century | numerous grave monuments from the 19th century: tomb Johann Christian Kiefer († 1831), broken column over a truncated pyramid, sandstone; Caroline Franziska Frieder née Flimm's tomb (first half of the 19th century), classical sandstone stele with relief; Conrad Manderscheid (1797–1865) tomb, late Classicist stele with relief (handshake), detailed inscriptions; Tomb of Johann Heinrich Christoph Bürger (1775–1842), neo-Gothic tower-like stele; Andreas Raab's tomb (1817–1841), neo-Gothic stele with relief, heavily weathered; Stephan Friedrich Umpfenbach (1795–1842) tomb, weathered neo-Gothic stele |
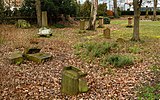 more pictures more pictures
|
| War memorial and tombs in the New Cemetery | Friedhofstrasse, on the Neuer Friedhof location |
from the last third of the 19th century | War memorial 1870/71, sandstone obelisk with reliefs, last third of the 19th century; numerous grave monuments from the 19th and early 20th centuries: Karl-Adolf Osterheld († 1899) tomb, richly carved oak stump; Tomb of Elisabeth († 1913) and Peter Barthelmä († 1908), three-part classicist stele with bronze relief; Gravestone Louise († 1906) and Philipp Cuntz († 1907), small complex with a display wall with sandstone relief; Franz-Josef Leiling († 1915) tomb, aedicule with Salvator relief; Babette Zettler's († 1924) tomb, three-part neo-classicist structure, obelisk with bronze relief; Tomb for the Heinrich Weiß family († 1912), larger-than-life mourners with urn (cast bronze), original enclosure |
 more pictures more pictures
|
| Mackensen Barracks | Kapeller Strasse location |
after 1936 | after 1936 |
 more pictures more pictures
|
| Residential building | Kettengasse 4/6 location |
1550 | Half-timbered semi-detached house, partly massive, marked 1550, but mainly from the 18th century |
 more pictures more pictures
|
| Old Town Hall | Königstrasse 1 location |
1705 | Formerly the Lorch house, today the city library; representative baroque building, marked 1705 |
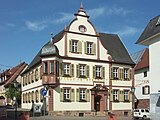 more pictures more pictures
|
| Town mill | Koenigstrasse 9 location |
first half of the 19th century | two- to three-storey building group, mainly from the first half of the 19th century |
 more pictures more pictures
|
| Residential and commercial building | Königstrasse 11 location |
16th Century | Residential and commercial building, three-storey half-timbered house, partly massive, half-hip roof, probably from the 16th century |
 more pictures more pictures
|
| Lintel | Koenigstrasse, at No. 27 location |
1538 | former lintel, marked 1538 |

|
| Gasthaus "Zum Engel" | Königstrasse 45 location |
before 1579 | former ducal-Zweibrücken office building ; magnificent three-storey renaissance building, before 1579; Boom with pub sign around 1800, today the seat of the Bad Bergzabern City Museum |
 more pictures more pictures
|
| Inn "Old German House of the Golden Lion" | Koenigstrasse 50 location |
early 17th century | former inn "Old German House of the Golden Lion"; Half-timbered building, probably from the early 17th century, massive ground floor from the late 18th or early 19th century |
 more pictures more pictures
|
| inscription | Königstrasse, at No. 53 Lage |
1723 | Building inscription on the former ducal-Zweibrücken office, inscribed 1723 |

|
| "Pfälzer Hof" inn | Koenigstrasse 57 location |
1752 | former “Pfälzer Hof” inn, originally a residence for castle officials; Three-wing complex, marked 1752, mansard hipped roof buildings; Tavern sign, second half of the 18th century |
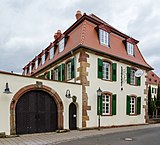 more pictures more pictures
|
| Bergzabern Castle | Königstrasse 61 location |
1527 | Castle of the dukes of Pfalz-Zweibrücken ; Four-wing system; three-storey south wing with round towers, 1527, remodeled 1720-25, late Gothic stair tower, around 1530; remaining wings from the 16th century, architect probably Alberlin Tretsch , Stuttgart, sculptures by Michael Henckhell , Meisenheim ; Building inscription 1725; Extension building with two corner towers, probably under Johann I. |
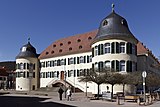 more pictures more pictures
|
| post Office | Königstrasse 68 location |
1920s | Half-hip roof building, Baroque style, 1920s |
 more pictures more pictures
|
| Artillery bunker | Kurfürstenstrasse location |
around 1938 | Artillery bunker , now Siegfried Line Museum ; Part of the West Air Defense Zone (LVZ) of the western fortification; Reinforced concrete structures with gun post, ammunition room and case pit, around 1938 |
 more pictures more pictures
|
| Berlin Bear Stone | Kurtalstraße, in the Kurpark location |
1983 | Berlin milestone , concrete, denotes Berlin 730 km, 1983 |
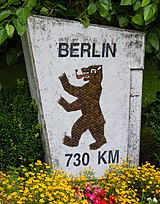 more pictures more pictures
|
| Residential building | Kurtalstrasse 12 location |
1937/38 | Residence of a winery; Elongated plastered building, mixed forms of neo-baroque / classicism, marked 1937–1938 |
 more pictures more pictures
|
| villa | Kurtalstrasse 20 location |
1880 | Villa; Wilhelminian style mansard roof, neo-renaissance, 1880 |
 more pictures more pictures
|
| Oil mill | Kurtalstrasse 25 location |
1803 | former oil mill, then old spa administration; Neighboring half-timbered building, partly massive, half-hip roof, marked 1803 |
 more pictures more pictures
|
| Villa Anna | Kurtalstrasse 28 location |
at the end of the 19th century | single-storey plastered building, neo-renaissance, end of the 19th century |
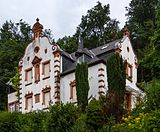 more pictures more pictures
|
| Villa Elisabeth | Kurtalstrasse 29 location |
1898/99 | Mansard roof building, neo-renaissance, marked 1898/1899 |
 more pictures more pictures
|
| Residential building | Kurtalstrasse 46 location |
1894/95 | three or four storey late founding sandstone or clinker building, marked 1894/1895 |
 more pictures more pictures
|
| villa | Kurtalstrasse 49 location |
1906/07 | Villa; stately sandstone building, neo-renaissance, marked 1906/1907 |
 more pictures more pictures
|
| Kurhaus | Kurtalstrasse 60 location |
around 1900 | two-part late founding sandstone and clinker building, partly half-timbered, around 1900; Fountain |
 more pictures more pictures
|
| City wall tower | Marktstrasse, at No. 8 location |
Late 13th century | City wall tower, supposedly from the end of the 13th century |
 more pictures more pictures
|
| portal | Marktstrasse, at No. 10 location |
1766 | rich late baroque skylight portal, marked 1766 |

|
| Residential and commercial building | Marktstrasse 14 location |
1723 | Residential and commercial building; three-storey baroque building, marked 1723; houses the tin figure museum |
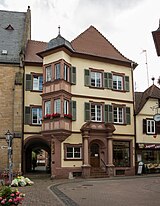 more pictures more pictures
|
| Protestant market church | Marktstrasse 16/18 location |
1321-36 | The structure has been changed many times and is essentially medieval, 1321–36; separate bell tower (Marktstraße 18), in the substructure city wall tower, 14th century, baroque dome 1772 |
 more pictures more pictures
|
| sculpture | Marktstrasse, at No. 23 location |
Early 16th century | late Gothic corner figure, heraldic shields, early 16th century |
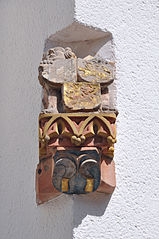 more pictures more pictures
|
| Courtyard | Marktstrasse 28 location |
16th to 19th century | Four-sided courtyard, 16th to 19th century residential building, marked 1703, with a wooden gallery, probably older in the core; Barn, marked 1707 |
 more pictures more pictures
|
| House knife | Marktstrasse 29 location |
around 1600 | Residential and commercial building; three-storey renaissance building with magnificent bay window, around 1600, marked 1699 (probably renovation) |
 more pictures more pictures
|
| Adler pharmacy | Marktstrasse 35 location |
17th century | Baroque half-timbered building, partly massive, 17th century |
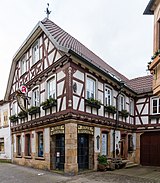 more pictures more pictures
|
| portal | Marktstrasse, at No. 47 location |
1740 | Baroque portal, marked 1740 |
 more pictures more pictures
|
| Residential building | Marktstrasse 63 location |
1700 | Baroque half-timbered house, partly massive, marked 1700 |
 more pictures more pictures
|
| War memorial | Marktstrasse, corner of Weinstrasse Lage |
after 1930 | War memorial 1914/18; Rider on sandstone pillar, by Ludwig Kern , probably after 1930 |
 more pictures more pictures
|
| pier | Mittlere Berggasse, at No. 5 location |
1567 | Sandstone block corner pillar of a residential house, renaissance motifs, marked 1567 |
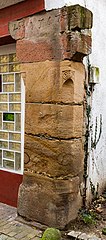 more pictures more pictures
|
| city wall | Neugasse, in No. 22–30 position |
13th to 16th centuries | City wall on the southern edge of the old town, ashlar, 13th to 16th century, partly overbuilt with residential houses |
 more pictures more pictures
|
| archway | Neugasse, at No. 24 Lage |
1615 | Renaissance archway, marked 1615 |
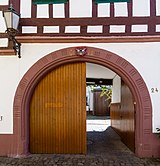
|
| archway | Neugasse, at No. 26 Lage |
16th or 17th century | Archway, 16th or 17th century |

|
| Courtyard | Neugasse 30 location |
17th century | Courtyard area; Half-timbered house, partly massive, hip and half-hip roof, in the core probably from the 17th century, quarry stone barn |
 more pictures more pictures
|
| Stork tower | Neugasse, at No. 30 location |
Early 16th century | former city wall tower, early 16th century |
 more pictures more pictures
|
| archway | Neugasse, at No. 34 Lage |
1602 | Renaissance archway, window frames, inscribed 1602 (?) |
 more pictures more pictures
|
| archway | Obere Berggasse, at No. 7 location |
1607 | Renaissance archway, marked 1607 |

|
| Protestant mountain church | Obere Berggasse 10 location |
1733 | former Lutheran castle church, baroque hall, marked 1733; Bell, marked 1733 |
 more pictures more pictures
|
| portal | Pfarrgasse, at No. 5/7 location |
1580 | Renaissance portal, marked 1580 and 1719 |
 more pictures more pictures
|
| Spolia | Pfarrgasse, at No. 9 location |
around 1600 | Renaissance console, around 1600; Remnants of the ramparts |
 more pictures more pictures
|
| Hotel Rössel | Schlittstrasse 2 location |
second half of the 18th century | late baroque half-timbered house, partly massive, second half of the 18th century |
 more pictures more pictures
|
| archway | Schlittstraße, to No. 2 location |
18th century | baroque archway, 18th century |
 more pictures more pictures
|
| Residential houses | Schlossgasse 3/5/7 location |
18th century | former outbuildings of the castle; three-part three-storey row of baroque houses, three archways, 18th century |
 more pictures more pictures
|
| city wall | Schloßgasse, in No. 3 ff. Position |
13th to 16th centuries | Remnants of the city wall on the northern edge of the old town, ashlar, 13th to 16th century, partly overbuilt with residential houses |

|
| archway | Stockhausgasse, at No. 2 location |
1599 | Renaissance archway, marked 1599 |
 more pictures more pictures
|
| Thick tower | Turmstrasse 4 location |
late 13th century | Former city wall tower, late 13th century, increased in the 16th century |
 more pictures more pictures
|
| Lutheran rectory | Untere Berggasse 5/7 location |
1739 | former Lutheran rectory; two-part baroque hipped roof building, 1739, extension in 1755 |
 more pictures more pictures
|
| Residential building | Untere Berggasse 19 location |
Late 18th century | Residential house, late baroque building with hipped roof, end of the 18th century |
 more pictures more pictures
|
| Kneipp spa hotel Heist |
Weinstrasse 10 location |
1891/92 | former Kneipp spa hotel Heist, villa; Wilhelminian style mansard roof, stair tower, neo-renaissance, 1891/92 |
 more pictures more pictures
|
| Villa Hubertus | Weinstrasse 13 location |
1901/02 | Hipped mansard roof, neo-Renaissance, 1901/02 |
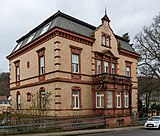 more pictures more pictures
|
| Catholic parish church of St. Martin | Weinstrasse 34 location |
1879/80 | Neo-Gothic sandstone cuboid hall building, transept-like gable fronts, 1879/80, Franz Schöberl , Speyer |
 more pictures more pictures
|
| Catholic rectory | Weinstrasse 36 location |
1894 | neo-Gothic hipped roof building, red sandstone, 1894 |
 more pictures more pictures
|
| District Court | Weinstrasse 46 location |
around 1900/05 | former district court; New baroque mansard hipped roof, around 1900/05 |
 more pictures more pictures
|
| Residential building | Weinstrasse 77 location |
around 1890/1900 | Wilhelminian style mansard hipped roof, around 1890/1900 |
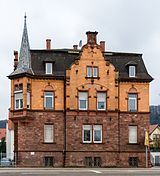 more pictures more pictures
|
| Villa Emilienruhe | Weinstrasse 91, on the L 508 location |
around 1900/10 | stately villa, country house style, around 1900/10 |
 more pictures more pictures
|
| Villa zigzag | Zeppelinstrasse 1 location |
17th century | former pleasure palace; single-storey castle-like complex, essentially from the 17th century, repeatedly rebuilt, especially in 1910 |
 more pictures more pictures
|
| Garden edging | Zeppelinstrasse, to No. 13 location |
around 1905/10 | Garden wall, fence, gate, Art Nouveau, around 1905/10 |
 more pictures more pictures
|
| villa | Zeppelinstrasse 17 location |
around 1905 | Art Nouveau villa, around 1905 |
 more pictures more pictures
|
| Paulus Stift Liebfrauenberg | Liebfrauenberg, northwest of the city location |
1899 | picturesque layout in the local style, chapel with onion dome |
 more pictures more pictures
|
Blankenborn
Individual monuments
| designation | location | Construction year | description | image |
|---|---|---|---|---|
| school | Am Bühl 4 location |
1906 | former school; single-storey sandstone block, marked 1906 |
 more pictures more pictures
|
| Catholic Church of St. Bartolomew | To the Abtskopf location |
1765 | triaxial hipped roof building with roof turret, 1765 |
 more pictures more pictures
|
| Reliefs | To the Abtskopf location |
four baroque reliefs on the cemetery wall near the Catholic Church |
 more pictures more pictures
|
|
| Courtyard | To the holder picture 1 layer |
1804 | single-storey ridge system, half-timbered construction, marked 1804 |
 more pictures more pictures
|
Former cultural monuments
| designation | location | Construction year | description | image |
|---|---|---|---|---|
| Courtyard | To the Abtskopf 34 position |
1838 | single-storey ridge system, marked 1838, rear farm building, sandstone cuboid; Residential building replaced by a new building, object deleted from the list of monuments |
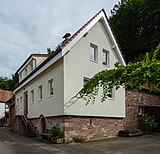 more pictures more pictures
|
literature
- General Directorate for Cultural Heritage Rhineland-Palatinate (ed.): Informational directory of the cultural monuments in the Southern Wine Route district (PDF; 10.0 MB). Mainz 2019.
Web links
Commons : Cultural monuments in Bad Bergzabern - Collection of images