List of cultural monuments in Offenbach an der Queich
In the list of cultural monuments in Offenbach an der Queich , all cultural monuments of the Rhineland-Palatinate municipality Offenbach an der Queich are listed. The basis is the list of monuments of the state of Rhineland-Palatinate (as of January 7, 2019).
Monument zones
| designation | location | Construction year | description | image |
|---|---|---|---|---|
| Monument zone of the town hall of the association | Konrad-Lerch-Ring 6 layers |
1977-1979 | Reinforced concrete skeleton construction with a variable floor plan, 1977–1979 by Eduard Arnold, Landau; overall structure with open space design and art on the building by Karl-Heinz Deutsch , Jockgrim; Protected in 2016, demolition approved ; several concrete reliefs ( picture ) should be preserved |
 more pictures more pictures
|
Individual monuments
| designation | location | Construction year | description | image |
|---|---|---|---|---|
| Wayside cross | Böhlweg, opposite No. 7 location |
1838 | Road cross on table base, marked 1838, crucifix, cast iron, 1855 |
 more pictures more pictures
|
| Queich Mill Avril | Essinger Strasse 117 location |
18th to first half of the 20th century | large courtyard with hydraulic structures, 18th to first half of the 20th century |

|
| Wayside cross | Essinger Strasse, at No. 117 Lage |
18th century | Baroque crucifix on a tail plinth, 18th century |
 more pictures more pictures
|
| War memorial and cemetery cross | Friedhofstrasse, on the cemetery location |
from the second half of the 19th century | War memorial 1914/18: War memorial chapel, pyramid roof, sandstone, 1930s; Cemetery cross ( picture ), second half of the 19th century |
 more pictures more pictures
|
| Residential building | Gaulgasse 29 location |
1818 | single-storey half-timbered house, partly massive, marked 1818 |

|
| Courtyard | Hauptstrasse 5 location |
1825 | Courtyard area; Baroque half-timbered house, marked 1825, courtyard gate post marked 1836, half-timbered outbuilding |

|
| Residential building | Hauptstrasse 12 location |
1760 | late baroque half-timbered house, partly solid, plastered, marked 1760 ( picture ) |
 more pictures more pictures
|
| Residential building | Hauptstrasse 20 location |
18th century | Baroque half-timbered house, knee floor, 18th century, remodeled in 1890 |
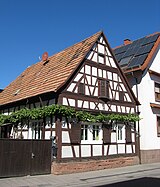
|
| Protestant parish church | Hauptstrasse 27 location |
1765 | late baroque hall building, marked 1765 |
 more pictures more pictures
|
| Residential building | Hauptstrasse 37 location |
1776 | Baroque hipped roof building, marked 1776 ( picture ) and 1777; An important urban corner location |
 more pictures more pictures
|
| Residential building | Hauptstrasse 38 location |
18th century | baroque half-timbered house, partly massive, 18th century; Archway marked 1747 ( picture ) |
 more pictures more pictures
|
| Residential building | Hauptstrasse 44 location |
18th century | single-storey baroque half-timbered house, 18th century; marked 1730 ( picture ) |
 more pictures more pictures
|
| Residential building | Hauptstrasse 50 location |
18th century | Baroque half-timbered house, partly massive, 18th century |

|
| Sister house | Hauptstrasse 62 location |
16th Century | former home of the poor school sisters ; Half-hip roof construction, stair tower, 16th century, baroque roof turret |
 more pictures more pictures
|
| Wayside shrine | Main street, opposite No. 101 location |
1767 | Wayside shrine, late baroque, marked 1767; in the gable niche figure of St. Wendelin ( picture ) |
 more pictures more pictures
|
| Residential and commercial building | Landauer Strasse 1 location |
1767 | late baroque half-timbered house, partly massive, marked 1767 ( picture ); corner niche on the upper floor ( picture ) |
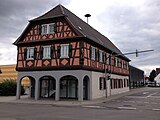 more pictures more pictures
|
| Defiebre Inn | Niedergasse 11 location |
around 1780 | Defiebre Inn; Late Baroque four-sided courtyard, around 1780, hipped roof barn marked 1779 |
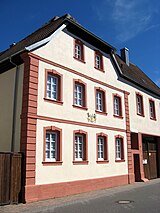
|
| Residential building | Niedergasse 41 location |
around 1770/80 | late baroque half-timbered house, partly solid, around 1770/80 |
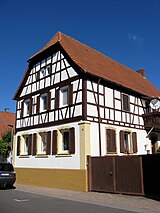
|
| relief | Niedergasse, at No. 90 Lage |
in the middle of the 19th century | Relief of a saint, probably from the middle of the 19th century |

|
| Residential building | Obergasse 6 location |
18th century | Half-timbered house, single-storey baroque half-timbered house, 18th century |
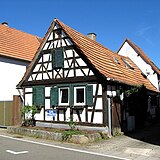
|
| Residential building | Obergasse 26 location |
1875 | late classicist house, 1875 |

|
| archway | Obergasse, at No. 31 location |
1745 | Baroque archway with side gate, marked 1745 |

|
| Catholic parish church of St. Joseph | Obergasse 33 location |
1753 | East tower and two axes of the baroque hall building, marked 1753, on the new building |
 more pictures more pictures
|
| Crucifixion group | Obergasse, at No. 33 location |
1804 | Neighboring baroque crucifixion group, sculptor Clausonet, inscribed 1804 |
 more pictures more pictures
|
| school | Obergasse 34 location |
1780 | former Catholic school (?); Late baroque hipped roof building, marked 1780 |
 more pictures more pictures
|
| Wayside chapel | southeast of the village; Hallway at the chapel location |
1837 | Classicist pyramid roof with portico, marked 1837 ( picture ); Baroque altarpiece |
 more pictures more pictures
|
| Wayside cross | southwest of the village on the K 21 ; Hallway in the suction tub location |
18th century | baroque cross on a tail plinth, 18th century |
 more pictures more pictures
|
Former cultural monuments
| designation | location | Construction year | description | image |
|---|---|---|---|---|
| Residential building | Hauptstrasse 58/60 location |
18th century | baroque half-timbered house, partly massive, 18th century; canceled and replaced by a new building |
literature
- General Directorate for Cultural Heritage Rhineland-Palatinate (ed.): Informational directory of the cultural monuments in the Southern Wine Route district (PDF; 10.0 MB). Mainz 2019.
Web links
Commons : Cultural monuments in Offenbach an der Queich - collection of images, videos and audio files
Individual evidence
- ↑ Town hall may be demolished. SWR , August 21, 2016, accessed on August 21, 2016 .
- ↑ A listed town hall may be demolished and a memorial set in: Die Rheinpfalz, No. 193, August 19, 2016