List of cultural monuments in Annweiler am Trifels
The list of cultural monuments in Annweiler am Trifels contains all the cultural monuments of the Rhineland-Palatinate city of Annweiler am Trifels, including the districts of Bindersbach , Sarnstall , Graefenhausen and Queichhambach . The basis is the list of monuments of the state of Rhineland-Palatinate (as of January 7, 2019).
Annweiler
Monument zones
| designation | location | Construction year | description | image |
|---|---|---|---|---|
| Old town monument zone | Altenstraße 1–5, 9–31, 35, 37 (odd numbers), 6–36 (even numbers), Am Storchentor 1–8, An den Bächen 1, Apothekergasse 1–5, Diakonissengasse 1, 2, Flitschberg 1 –17, 21–25, 29, 31 (odd numbers), 2–16 (even numbers), Gerbergasse 1, 5–27 (odd numbers), Hauptstrasse 1–42, 46, 48, Im Zwinger 1, Kirchgasse 2–12, 14, Klostergasse 1, 2, Korngasse 2–8 (even numbers), 3, Mühlgasse 1, 2–6 (even numbers), 10, Prangertshof 1, 2–12 (even numbers), 5, 7, Quodgasse 1–9 (odd numbers), 8–14 (even numbers), Römergasse 1–5, Saarlandstrasse 2, 6, Schipkapas 1–7 (odd numbers), 2, Schneidergasse 1, 2, 4, Spitalgasse 1, 2–10 (even numbers), 17–21 (odd numbers), Wassergasse 1–17 (odd numbers), Zweibrücker Straße 2–6 (even numbers), Zwerchgasse 1, 3rd location |
15th to 20th century | Area within the ring of the medieval city wall, excluding the area of the district hospital in the southwest and plus small suburban areas that were built up by the 18th century at the latest; In addition to half-timbered houses since the Renaissance, the picturesque streetscapes in the Gerberviertel and the historicizing reconstruction of the early 1950s in the city center (town hall, Protestant church, town hall square), 15th to 20th century |

|
| Jewish cemetery monument zone | Industriestrasse location |
before 1662 | probably laid out before 1662, expanded in 1840; 211 tombstones in the old, 316 in the new part |
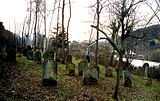 more pictures more pictures
|
| Trifels Castle Monument Zone | southeast of the city on the Sonnenberg location |
before 1081 | Mentioned 1081, later Hohenstaufen imperial castle, in the 12th and 13th centuries repository of imperial regalia , from 1635 used as a quarry, 1938-50 reconstruction by Rudolf Esterer ; Uniform group of keep and palas (humpback cuboid), vaulted castle chapel , curtain wall renewed in the 16th century, on the edge a fountain tower; Outer bailey with gatehouse from 1569 |
 more pictures more pictures
|
Individual monuments
| designation | location | Construction year | description | image |
|---|---|---|---|---|
| Residential and commercial building | Altenstrasse 6 location |
1634 | Residential and commercial building; three-storey half-timbered building, partly massive, marked 1634 |
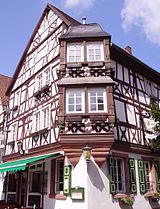
|
| Gasthaus Gäßböck | Altenstrasse 10 location |
around 1600 | Essentially baroque half-timbered building, partly massive, mansard roof, the core supposedly around 1600 |
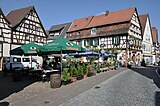
|
| Residential and commercial building | Altenstrasse 11 location |
around 1600 | Residential and commercial building; three-storey half-timbered building, partly massive, around 1600 |

|
| Storchentor Inn | Altenstrasse 18 location |
1728 | three-storey baroque half-timbered building, partly massive, marked 1728, in the core possibly around 1600 |

|
| City fortifications | Am Storchentor, Quodgasse, Im Zwinger Lage |
15th century | Remains of the medieval city wall, 15th century |

|
| villa | Bahnhofstrasse 6 location |
around 1880/90 | Wilhelminian style hipped roof villa, around 1880/90 |

|
| post Office | Bahnhofstrasse 13 location |
1931 | three-storey red sandstone block building with ribbon windows, 1931 |

|
| Annweiler am Trifels station | Bahnhofstrasse 17 location |
around 1870/80 | late classical reception building, around 1870/80 |
 more pictures more pictures
|
| Mill | Bürgermeister-Stöcklein-Straße 2/4 location |
17th century | former mill, the core probably from the 17th century; late baroque hipped roof building, probably from the third third of the 18th century |

|
| Catholic parish hall | Elisabethenstrasse 2 location |
1920s | Hipped roof building, expressionist motifs, 1920s |

|
| portal | Flitschberg, at No. 2 location |
1822 | Classicist skylight portal, marked 1822 |
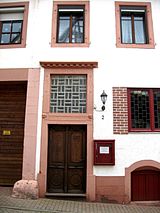
|
| Residential building | Flitschberg 3 location |
around 1600 | three-storey half-timbered house, partly massive, around 1600 |

|
| Residential building | Gerbergasse 1 location |
17th century | Residential house, three-storey half-timbered building, partly massive, marked 1783, first floor probably from the 17th century |

|
| Residential building | Gerbergasse 19 location |
17th or 18th century | Baroque half-timbered house, partly solid, plastered, half-hipped roof, 17th or 18th century |
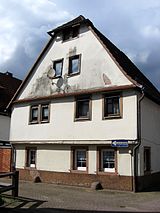
|
| Residential building | Gerbergasse 23 location |
17th century | Baroque half-timbered house, partly massive, marked 1829 ( picture ), the core probably from the 17th century |

|
| Town mill | Hauptstrasse 6 location |
19th and 20th centuries | former town mill; with technical and hydraulic systems, 19th and 20th centuries |

|
| Stair tower | Main street, at No. 7 location |
16th or 17th century | polygonal Renaissance stair tower, the core from the 16th or 17th century; Wappenstein, inscribed 1723 ( picture ) |

|
| town hall | Hauptstrasse 20 location |
1950/51 | three-storey hipped roof building, classifying Heimatstil, marked 1950–51; Sculpture Kaiser Friedrich II., Sculptor Otto Rumpf ( picture ); in the hall painting cycle by Adolf Kessler , Godramstein, 1952/53 |

|
| Fountain | Main street, at No. 20 location |
1937 | Laufbrunnen, sandstone, marked 1937 |
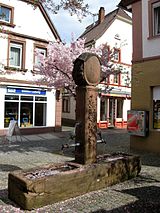
|
| Window bay | Main street, at No. 25 location |
17th century | Window bay, 17th century |

|
| archway | Main street, at No. 32 location |
1595 | Renaissance archway, marked 1595 |

|
| Residential and commercial building | Hauptstrasse 33 location |
around 1600 | Residential and commercial building; three-storey half-timbered building, around 1600 |

|
| Residential and commercial building | Hauptstrasse 51 location |
1781 | late baroque hipped roof building, marked 1781; To the rear, tanning house, sandstone block construction, around 1900 |

|
| Residential building | 1 layer in the kennel |
18th or early 19th century | single-storey house, partly half-timbered, 18th or early 19th century, on remains of late medieval city walls, remains of a tower |
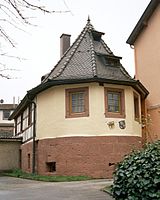
|
| Protestant rectory | Kirchgasse 3 location |
1719 | former Protestant rectory II; three-storey baroque half-timbered building, partly massive, allegedly marked 1712 |
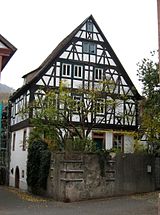
|
| Protestant parish church | Kirchgasse 7 location |
1950/51 | Early Gothic tower, raised in 1753, hall building in Baroque style, 1950/51 |
 more pictures more pictures
|
| Inscription plaque | Kirchgasse, at No. 9 location |
1763 | Stone tablet with building inscription, marked 1763 |

|
| Hohenstaufensaal | Landauer Strasse 1 location |
1937 | Hohenstaufensaal, hall with hipped roof, 1937, architects H. Schmitt and P. Blaumer, Ludwigshafen; therein painting cycle by Adolf Kessler, Godramstein, 1937 |

|
| Residential building | Landauer Strasse 47 location |
1784 | House of the former Kajser or Kuhn mill; late baroque hipped roof building, marked 1784 ( picture ) |
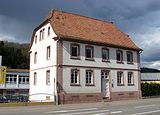
|
| Residential building | Prangertshof 8 location |
17th century | Baroque half-timbered house, partly massive, marked 1786, the core from the 17th century |
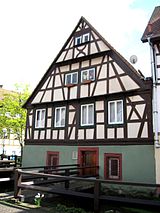
|
| Museum under the Trifels | Quodgasse 30–34 location |
17th and 18th centuries | two former half-timbered houses, mainly from the 17th and 18th centuries, and a former tanning house, all partly massive, remodeling in the 19th and 20th centuries |

|
| Residential building | Saarlandstrasse 6 location |
around 1905 | Residential house, villa-like mansard roof building, baroque Art Nouveau, around 1905 |
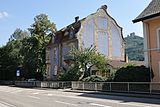
|
| Catholic parish church of St. Joseph | Saarlandstrasse 7 location |
1866-68 | neo-Gothic hall building, red sandstone, 1866–68 |
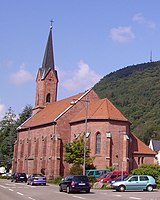
|
| villa | Saarlandstrasse 10 location |
1906 | Villa, historicizing Heimatstil, Art Nouveau influence, 1906 |
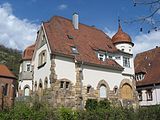
|
| Residential building | Saarlandstrasse 11 location |
1900 | one-and-a-half-storey villa-like late founding house, end of the 19th century |

|
| Residential building | Saarlandstrasse 12 location |
around 1910 | Single-storey, neo-classicist house, influence of Art Nouveau, around 1910 |

|
| District Court | Saarlandstrasse 13 location |
1900/01 | former district court ( inscription ), now municipal utilities; Cuboid sandstone construction, hip roof, neo-renaissance, allegedly marked 1900 |
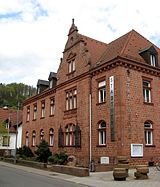
|
| Association municipality administration | Saarlandstrasse 18 location |
1894/95 | former rent office ( inscription ), tax office or land registry office, now municipal administration; stately mansard hipped roof building from the late founding period, 1895 |

|
| Residential building | Saarlandstrasse 20 location |
around 1900 | stately late-historic house, around 1900 |
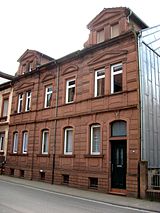
|
| school | Schulstrasse 9 location |
1907 | former elementary school; Stately baroque building group, red sandstone cuboid, mansard hip or hipped roof, 1907, architect O. Deines, Munich |
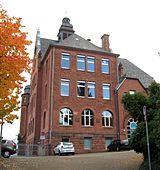
|
| Residential building | Spitalstrasse 2 location |
1767 | late baroque half-timbered house, partly massive, supposedly marked 1767 |

|
| Residential building | Spitalstrasse 4 location |
1781 | late baroque half-timbered house, partly massive, marked 1781 |

|
| Residential building | Spitalstrasse 6 location |
18th century | baroque half-timbered house, partly massive, 18th century, marked 1767 ( picture ) |
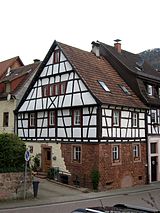
|
| Inn | Zweibrücker Straße 1 location |
18th century | Inn, baroque courtyard; Half-timbered house, half-hip roof, marked 1800, essentially from the 18th century |

|
| Residential and commercial building | Zweibrücker Straße 2 location |
1869 | late classicist residential and commercial building, 1869 |

|
| Residential and commercial building | Zweibrücker Straße 6 location |
1746 | Residential and commercial building; Baroque half-timbered building, partly massive, supposedly marked 1746 |

|
| Protestant cemetery chapel | Zweibrücker Straße 28, in the cemetery location |
before 1429 | formerly of Our Lady; small late Gothic hall building, before 1429 |
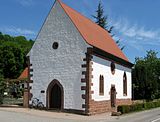
|
| War memorials | Zweibrücker Straße, at No. 28 in the cemetery location |
around 1900 and after 1945 | small complex with war memorials in 1870/71 and 1939/45 ( picture ), two-armed staircase |
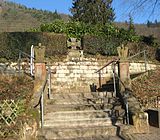
|
Bindersbach
Individual monuments
| designation | location | Construction year | description | image |
|---|---|---|---|---|
| Wayside cross | Kurhausstrasse, at No. 10 location |
1845 | Way cross, five-wound type, marked 1845 |
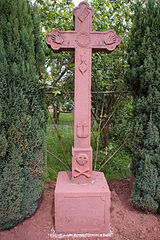
|
| Kurhaus Trifels | Kurhausstrasse 25 location |
1909-11 | Two-part baroque mansard hipped roof building, Heimatstil, 1909 to 1911 |
 more pictures more pictures
|
Graefenhausen
Individual monuments
| designation | location | Construction year | description | image |
|---|---|---|---|---|
| school | Hahnenbachstrasse 21 location |
around 1910 | School; historicizing hipped roof building, around 1910 |

|
| Courtyard | Huegelstrasse 6 location |
around 1800 | Streckhof; late baroque half-timbered house, probably around 1800 ( picture ) |

|
| Catholic Chapel of St. Johann Baptist | Waldstrasse 5 location |
1761/62 | Baroque hall building, 1761/62 |

|
| Courtyard | Waldstrasse 22 location |
1798 | Courtyard area; Half-timbered house, single-storey late Baroque half-hipped roof building, marked 1798 |
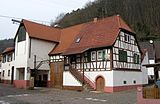
|
| Door leaf | Waldstrasse, at No. 28 location |
around 1792 | Front door leaf, around 1792 |

|
| Gut Rothenhof | north of Queichhambach location |
around 1910 | Hipped roof building, restrained neo-classical forms, around 1910 |

|
| Well Waldeck | north of Queichhambach location |
at the end of the 19th century | Villa-like single-storey baroque building, tower, end of the 19th century |

|
Former cultural monuments
| designation | location | Construction year | description | image |
|---|---|---|---|---|
| Residential building | Krummgasse 9 location |
Early 19th century | Lower stable house, partly half-timbered, probably from the beginning of the 19th century; deleted from list of monuments |

|
Queichhambach
Individual monuments
| designation | location | Construction year | description | image |
|---|---|---|---|---|
| Courtyard | Queichtalstrasse 6 location |
18th century | baroque courtyard, 18th century; Half-hipped roof construction, partly half-timbered house |

|
| Residential building | Queichtalstrasse 10 location |
first half of the 18th century | single-storey baroque half-timbered house, partly massive, probably from the first half of the 18th century |

|
| Gasthaus Im Fronhof | Queichtalstrasse 40 location |
around 1600 | former Zehnthof; Half-timbered house, partly massive, around 1600 |
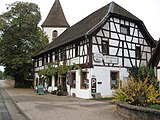
|
| Protestant Church | Queichtalstrasse 42 location |
formerly St. Pirmin; in the core probably medieval hall construction, renovation marked 1739 |
 more pictures more pictures
|
|
| Queichtal Bridge | northeast of the village; Hallway on the Hummelau location |
16th Century | double-arched bridge made of red sandstone and heraldic stones, 16th century |
 more pictures more pictures
|
Sarnstall
Monument zones
| designation | location | Construction year | description | image |
|---|---|---|---|---|
| Monument zone Pirmasenser-Straße | Am Bächel 8/10, Pirmasenser-Straße 33-47 (odd numbers) location |
18th and 19th centuries | Group of gable-independent half-timbered houses from the 18th and 19th centuries along the main street of the village |
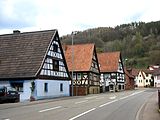
|
Individual monuments
| designation | location | Construction year | description | image |
|---|---|---|---|---|
| school | Annweiler-Strasse 8 location |
1911 | former school, single-storey assembly, Heimatstil, marked 1911 ( picture ) |

|
| Residential building | Pirmasenser-Straße 3 location |
18th century | Eaves baroque half-timbered house, 18th century |

|
| Courtyard | Pirmasenser-Straße 33 location |
Late 18th or early 19th century | Hook yard; single-storey half-timbered house, partly massive, end of the 18th or beginning of the 19th century |
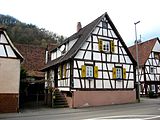
|
| Residential building | Pirmasenser-Straße 37 location |
first half of the 18th century | Baroque half-timbered house, partly massive, probably from the first half of the 18th century |
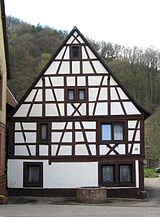
|
| Residential building | Pirmasenser-Straße 41 location |
first half of the 18th century | Small residential building, half-timbered gable above the massive ground floor, probably from the first half of the 18th century |

|
| Residential building | Pirmasenser-Straße 45 location |
1708 | baroque half-timbered house, partly massive, marked 1708 and 1928 ( picture ) |

|
| Residential building | Pirmasenser Straße 47 location |
18th century | Baroque half-timbered house, partly massive, 18th century |
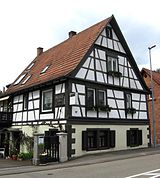
|
literature
- General Directorate for Cultural Heritage Rhineland-Palatinate (ed.): Informational directory of the cultural monuments in the Southern Wine Route district (PDF; 10.0 MB). Mainz 2019.
Web links
Commons : Cultural monuments in Annweiler am Trifels - collection of images, videos and audio files