List of cultural monuments in Burrweiler
In the list of cultural monuments in Burrweiler , all cultural monuments of the Rhineland-Palatinate local community of Burrweiler are listed. The basis is the list of monuments of the state of Rhineland-Palatinate (as of January 7, 2019).
Monument zones
| designation | location | Construction year | description | image |
|---|---|---|---|---|
| Monument zone town center | Am Pfarrgarten, Gaisbergstrasse, Hauptstrasse, Mönchstrasse, Raiffeisenstrasse, Schloßgasse, Weinstrasse location |
16th to 19th century | Closed historical building fabric mainly from the 16th to 19th centuries, the residential houses often single-storey above high cellars, but also with half-timbered upper floors; numerous archways |
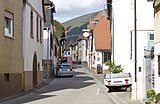
|
Individual monuments
| designation | location | Construction year | description | image |
|---|---|---|---|---|
| Inscription plaque | Gaisbergstrasse, at No. 9 location |
1792 | Inscription plaque, relief, inscribed 1792 |

|
| Courtyard | Hauptstrasse 1/3 location |
first half of the 18th century | former inn; Courtyard, first half of the 18th century; baroque half-hipped roof buildings, partly half-timbered, No. 1 marked 1718 ( picture ) |

|
| archway | Main street, at No. 2 location |
1617 | Archway, Renaissance, marked 1617 |
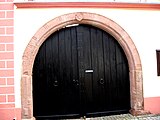
|
| Residential building | Hauptstrasse 11 location |
1737 | baroque house, marked 1737 ( picture ) |

|
| Residential building | Hauptstrasse 12 location |
1643 | Residential house with hipped roof, late Gothic sandstone structure, marked 1643; on an outbuilding window arcade with craftsman's mark ( picture ) |
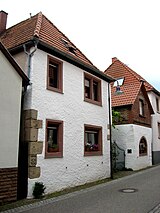
|
| Residential building | Hauptstrasse 13 location |
1800 | Neighboring baroque house, marked 1800 |
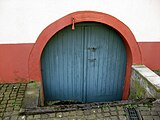
|
| Spolia | Main street, at No. 20 location |
1580 | Corner cuboid, marked 1580 |

|
| Cellar arch | Main street, at No. 35 location |
1712 | Baroque cellar door, marked 1712 |

|
| Residential building | Hauptstrasse 37 location |
17th or 18th century | Residential house, half-hipped roof construction, partly half-timbered, 17th or 18th century |
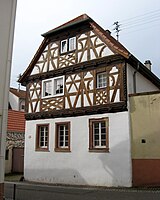
|
| Cellar arch | Hauptstrasse, at No. 43 location |
1728 | Baroque cellar arch, marked 1728 |

|
| archway | Hauptstrasse, at No. 45 location |
1776 | Archway with side gate, marked 1776 |
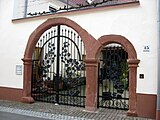
|
| Courtyard | Hauptstrasse 47 location |
18th century | baroque three-sided courtyard, 18th century; single-storey hipped roof construction over high cellar |
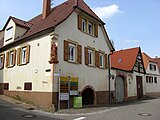
|
| school | Hauptstrasse 50 location |
around 1900 | former school; historicizing sandstone block building, hipped roof, around 1900 |

|
| Coat of arms stone | Hauptstrasse, at No. 51 location |
1761 | Wappenstein, inscribed 1761 |
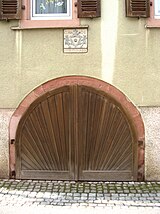
|
| town hall | Hauptstrasse 52 location |
1751 | Baroque hipped roof building, marked 1751 |

|
| sculpture | Hauptstrasse, at No. 63 location |
around 1717 | Baroque shell niches, reliefs and sculptures, around 1717 |
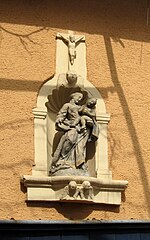
|
| Fountain | Hauptstrasse, at No. 73 location |
1551 | Laufbrunnen, inscribed 1551 (?) |

|
| Cemetery cross, wayside shrine and tomb | In Immengarten, at the cemetery location |
from the 16th or 17th century | Friedhofskreuz, sandstone, marked 1916; Wayside shrine, probably from the 16th or 17th century ( picture ); K. Minges tomb, neo-Gothic stele, Mother of God, around 1868 |

|
| Cellar arch | Mönchstrasse, at No. 1 location |
1604 | Cellar arch, marked 1604 |
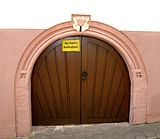
|
| Castle garden | Schloßgasse, at No. 3 location |
1585 | former palace garden, now parking lot; Spolia, garden wall, Renaissance portal garments, inscribed 1585, two sculpted parts of the work |
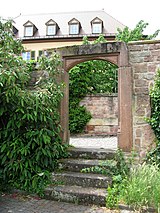
|
| Courtyard | Schloßgasse 4 location |
late 16th century | former court of nobles; Hipped roof construction, late 16th century, alterations in the 18th century and around 1830, Renaissance components marked 1585 |

|
| Zehnthof | Weinstrasse 3 location |
18th century | former Zehnthof of von der Leyen ; one-storey three-wing complex above the high cellar, 18th century |
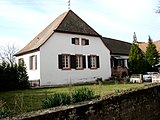
|
| Gasthaus Ritterhof zur Rose | Weinstrasse 6 location |
second half of the 18th century | Late Baroque main building, probably from the second half of the 18th century, extension / wine press room probably from the 19th century, wall niche with sculpture, classicist courtyard gate pillars |
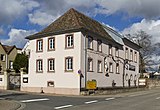
|
| Catholic parish church of the Visitation of Mary | Weinstrasse 14 location |
1523 | Gothic choir tower, baroque helmet, late Gothic hall building, 1523, extended in 1866; Churchyard wall, inscribed 1597 ( picture ) |
 more pictures more pictures
|
| War memorial | Weinstrasse, at No. 14 location |
1920s | War memorial 1914/18, relief display wall, 1920s |
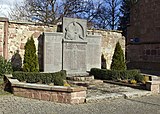
|
| crucifix | Weinstrasse, at No. 14 location |
1775 | Crucifix, late baroque, sandstone, marked 1775, cross stem marked 1804 |
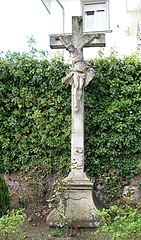
|
| Courtyard | Weinstrasse 17 location |
1604 | Courtyard area; Half-hipped roof building, half-timbered polygonal bay window, Renaissance archway, marked 1604 |

|
| lock | Weinstrasse 18 location |
1754 | former castle; Office building, multi-part complex, in the core baroque hipped roof building over high cellar, marked 1754, Renaissance archway ( picture ) with side gate , marked 1587, another marked 1577 |
 more pictures more pictures
|
| Residential building | Weinstrasse 22 location |
18th century | Baroque half-timbered house, partly massive, 18th century |
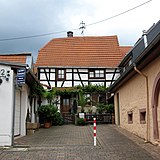
|
| Residential and commercial building | Weinstrasse 23 location |
1886 | stately residential and commercial building, neo-renaissance, marked 1886 |
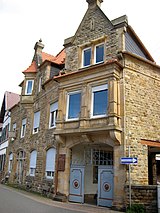
|
| Residential building | Weinstrasse 24 location |
18th century | Baroque half-timbered house, partly massive, hipped roof, half-timbered house, 18th century |
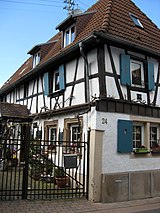
|
| Panel painting | Weinstrasse, at No. 25 location |
18th century | St. Nepomuk, panel painting, 18th century |

|
| archway | Weinstrasse, at No. 26 location |
1744 | Archway, baroque, marked 1744 |
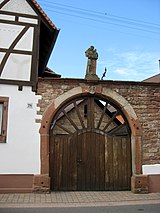
|
| Napoleon's Bank | east of the village on the L 507 ; Hallway on the hollow location |
around 1811 | Napoleon's Bank, around 1811 |

|
| Wayside cross | east of the village on the L 507 location |
1838 | Wayside cross; Sandstone, marked 1838 |

|
| Way of the Cross | west of the village, on the way to the St. Anna Chapel; Corridors Am Schäwer and Am Hüttberg Lage |
at the end of the 19th century | Way of the Cross; Gründerzeit gabled niches with reliefs, sandstone |
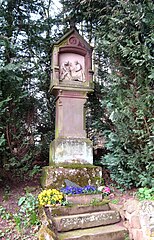 more pictures more pictures
|
| St. Anne's Catholic Chapel | west of the village; Kappenbusch district location |
1895/96 | Pilgrimage chapel, neo-Gothic plastered building, 1895/96, architect Wilhelm Schulte I , Speyer |
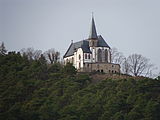 more pictures more pictures
|
literature
- General Directorate for Cultural Heritage Rhineland-Palatinate (ed.): Informational directory of the cultural monuments in the Southern Wine Route district (PDF; 10.0 MB). Mainz 2019.
Web links
Commons : Kulturdenkmäler in Burrweiler - Collection of pictures, videos and audio files