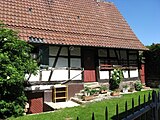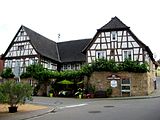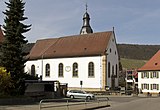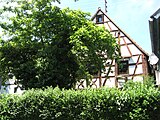List of cultural monuments in Pleisweiler-Oberhofen
In the list of cultural monuments in Pleisweiler-Oberhofen all cultural monuments of the Rhineland-Palatinate local community of Pleisweiler-Oberhofen are listed. The basis is the list of monuments of the state of Rhineland-Palatinate (as of January 7, 2019).
Individual monuments
| designation | location | Construction year | description | image |
|---|---|---|---|---|
| Courtyard |
Oberhofen , Hauptstrasse 22 location |
around 1800 | Three-sided courtyard; Neighboring baroque half-timbered house, partly massive, cripple and hip roof, around 1800 |

|
| Residential building | Oberhofen, Hauptstrasse 23 location |
Early 18th century | baroque half-timbered house, early 18th century |

|
| archway | Oberhofen, Hauptstrasse, at No. 33 Lage |
1740 | Baroque archway with side gate, marked 1740 |

|
| Courtyard | Oberhofen, Hauptstrasse 35 location |
1741 | Courtyard, marked 1741; Baroque half-timbered house, partly massive, 17th or early 18th century |

|
| Residential building | Oberhofen, Hauptstrasse 56 location |
18th century | Baroque half-timbered house, partly massive, in the core probably from the 18th century, front door marked 1848 |

|
| Courtyard | Oberhofen, Hauptstrasse 58 location |
18th or early 19th century | Streckhof; single-storey half-timbered house, 18th or early 19th century |

|
| Residential building | Oberhofen, Hauptstrasse 60 location |
18th century | Baroque half-timbered house, 18th century, massive expansion probably around 1800 |

|
| Courtyard |
Pleisweiler , Schäfergasse 1 location |
18th century | Three-sided courtyard; Half-timbered building, partly massive, 18th century; highlighted corner position |

|
| Catholic Parish Church of St. Simon and Jude | Pleisweiler, Schloßstraße location |
from the 12th or 13th century | late baroque hall building, rococo portal, niche sculpture, 1755–57, court architect Franz Wilhelm Rabaliatti , tower of the predecessor, 12th or 13th century, bell storey and dome marked 1758 |

|
| Catholic rectory | Pleisweiler, Schloßstraße 2 location |
1579 | former catholic rectory; Expositurhaus , single-storey building with a half-hip roof over a high cellar, in the core from 1579, remodeled in baroque style in 1739 |

|
| Ochsenstein Castle | Pleisweiler, Schloßstraße 21/23 location |
15th century | former moated castle, originally from the 15th century; Angular hipped roof building, Renaissance window, corner tower, marked 1605, Hofpforte marked 1823 |

|
| school | Pleisweiler, Weinstrasse 2 location |
16th or 17th century | former school; five-axis hipped roof construction, possibly in the core from the 16th or 17th century, marked 1780 (renovation) |

|
| Residential building | Pleisweiler, Weinstrasse 25 location |
1597 | Half-timbered house above the high cellar, marked 1597 |

|
| Courtyard | Pleisweiler, Weinstrasse 54 location |
18th century | Three-sided courtyard; baroque half-timbered house, 18th century |

|
| Residential building | Pleisweiler, Weinstrasse 61 location |
1751 | late baroque half-timbered house, partly massive, mansard hipped roof, marked 1751 |

|
| Protestant Church | Pleisweiler, Weinstrasse 67 location |
1749 | Baroque hall building, marked 1749 |

|
| town hall | Pleisweiler, Weinstrasse 69 location |
1834 | former school; single-storey late classical hipped roof building, marked 1834 |

|
| Cemetery cross | Pleisweiler, Wappenschmiedstrasse / Schloßstrasse, in the cemetery location |
1869 | Cemetery cross as a grave monument for N. Reither, 1869 |

|
| Heraldic forge | Pleisweiler, Wappenschmiedstraße 14 location |
16th Century | former heraldic forge; essentially from the 16th century; Half-timbered building, hipped roof, essentially from the 18th century; Hammer mill; Former oil mill: half-hip roof building, marked 1761 and 1799 |

|
literature
- General Directorate for Cultural Heritage Rhineland-Palatinate (ed.): Informational directory of the cultural monuments in the Southern Wine Route district (PDF; 10.0 MB). Mainz 2019.
Web links
Commons : Kulturdenkmäler in Pleisweiler-Oberhofen - Collection of images, videos and audio files