List of cultural monuments in Rhodt unter Rietburg
In the list of cultural monuments in Rhodt unter Rietburg , all cultural monuments of the Rhineland-Palatinate municipality of Rhodt unter Rietburg are listed. The basis is the list of monuments of the state of Rhineland-Palatinate (as of January 7, 2019).
Monument zones
| designation | location | Construction year | description | image |
|---|---|---|---|---|
| Monument zone of the former cemetery | Mühlgasse location |
1581 | now vineyard; Renaissance archway marked 1581 (angel with coat of arms, detailed inscription), old cemetery wall with rounded cover plates ( picture ) |
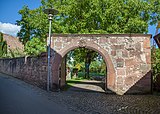 more pictures more pictures
|
| Monument zone cemetery | Mühlgasse location |
19th and 20th centuries | several tombs from the 19th and 20th centuries:
|
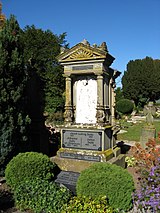 more pictures more pictures
|
| Monument zone town center | Edesheimer Strasse 2–20, Herrengasse 1–15, 17–19 and 23–30, Mühlgasse 1–7, Neugasse 2a, Theresienstrasse 1–114 (without numbers 80a and 87a), Turnstrasse 20, Weinstrasse 2–86 (straight numbers .) and 3–99 (odd numbers), Weyherer Straße 1–10 location |
The historic townscape of a wine-growing village in the Upper Palatinate has largely been preserved. The houses, including many with half-timbered sections, mostly date from the 18th or 19th century, often with hip or half-hipped roofs. Numerous archways, especially from the 16th or early 17th century |

|
|
| Monument zone castle ruins Rietburg | west of the village location |
Early 13th century | Foundation of the Lords of Riet at the beginning of the 13th century, 1255 Reichsburg , destroyed in the Thirty Years War trapezoidal bering; elevated main castle with a mighty humpback shield wall, 13th century |
 more pictures more pictures
|
Individual monuments
| designation | location | Construction year | description | image |
|---|---|---|---|---|
| archway | Edesheimer Strasse, at No. 2 location |
1601 | Renaissance archway, marked 1601 |

|
| Residential building | Edesheimer Strasse 4 location |
18th century | Baroque building with hipped roof, 18th century; Archway with side gate, marked 1745 |
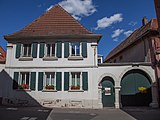 more pictures more pictures
|
| archway | Edesheimer Strasse, at No. 11 location |
161 [x] | Renaissance archway, marked 161 [x] ( picture ) |
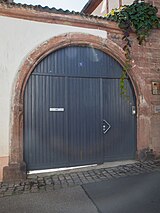 more pictures more pictures
|
| Courtyard | Edesheimer Strasse 12 location |
18th or early 19th century | Courtyard area; Baroque mansard hipped roof over a high cellar, 18th or early 19th century |
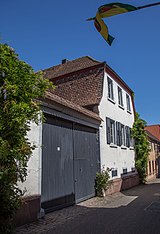
|
| archway | Edesheimer Strasse, at No. 13 Lage |
1605 | Renaissance archway, marked 1605 |

|
| Protestant parish church | Herrengasse 1 location |
from 1481 | former Lutheran church; Pilaster-structured hall, 1720-22, late Gothic west tower, marked 1481, stair tower 1606 |
 more pictures more pictures
|
| Residential building | Herrengasse 2 location |
1596 | Residential house with a Renaissance archway, marked 1596, remodeled in the 18th or early 19th century |

|
| Residential building | Herrengasse 12 location |
1707 | single-storey half-timbered house above a high cellar, partly massive, marked 1707 |
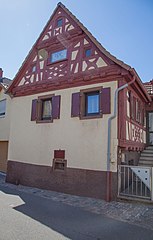
|
| Courtyard | Herrengasse 14 location |
1568 | Courtyard area; baroque half-timbered house, partly solid, plastered, hipped roof; former turning shop; Farm building, marked 1568 |

|
| Protestant rectory | Herrengasse 16 location |
1750 | late baroque hipped roof building, marked 1750, archway with side gate, marked 1751 ( picture ) |
 more pictures more pictures
|
| archway | Herrengasse, at No. 26 Lage |
1627 | Renaissance courtyard archway with gate, marked 1627 ( picture ) |
 more pictures more pictures
|
| Residential building | Herrengasse 30 location |
17th or 18th century | narrow-chested house, partly half-timbered, 17th or 18th century, Renaissance archway, marked 1598 ( picture ) |
 more pictures more pictures
|
| archway | Mühlgasse, at No. 3 location |
16th Century | late Gothic archway with side gate, 16th century |

|
| archway | Mühlgasse, at No. 4 location |
1600 | Renaissance archway marked 1600 ( picture ) |
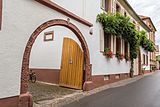 more pictures more pictures
|
| Residential building | Theresienstraße 1 location |
around 1800 | stately classical hipped roof building, around 1800, archway marked 1804 |

|
| archway | Theresienstraße, at No. 4 location |
1767 | late baroque archway with side gate, marked 1767 ( picture ) |
 more pictures more pictures
|
| archway | Theresienstraße, at No. 5 location |
1558 | late Gothic archway ( picture ), marked 1558, side gate marked 15 (17? added) ( picture ) |
 more pictures more pictures
|
| Residential building | Theresienstraße 7 location |
18th century | baroque half-timbered house, partly massive, 18th century, archway marked 1594 ( picture ) |
 more pictures more pictures
|
| archway | Theresienstraße, at No. 10 Lage |
1605 | Archway, marked 1605 ( picture ) |
 more pictures more pictures
|
| archway | Theresienstraße, at No. 11 Lage |
1750 | baroque archway, marked 1750 ( picture ) |
 more pictures more pictures
|
| archway | Theresienstrasse, at No. 12 Lage |
1579 | Renaissance archway, marked 1579 |

|
| archway | Theresienstraße, at No. 13 Lage |
1597 | Renaissance archway, marked 1597 ( picture ) |
 more pictures more pictures
|
| Courtyard | Theresienstraße 14 location |
first half of the 19th century | classicist courtyard, first half of the 19th century; Hipped roof construction |

|
| archway | Theresienstraße, at No. 16 Lage |
1719 | Baroque archway, marked 1719 |
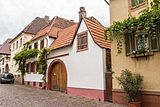
|
| archway | Theresienstrasse, at No. 23/24 Lage |
1577 | Renaissance archway, marked 1577 |

|
| Spoilage | Theresienstraße, at No. 25 Lage |
18th century | baroque inscription stone, 18th century ( picture ) |
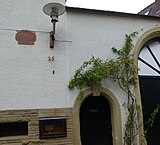 more pictures more pictures
|
| archway | Theresienstraße, at No. 29 Lage |
around 1600 | Renaissance archway, around 1600 |

|
| archway | Theresienstrasse, at No. 32/33 Lage |
around 1600 | Renaissance archway with side gate, around 1600 |

|
| Residential building | Theresienstraße 43 location |
1699 | baroque half-timbered house, partly massive ( picture ), marked 1699; Archway marked 1781 (renovated) |
 more pictures more pictures
|
| archway | Theresienstraße, at No. 45 Lage |
1618 | Renaissance archway with side gate, marked 1618 |
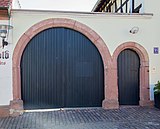
|
| archway | Theresienstraße, at No. 46 Lage |
1599 | Renaissance archway with side gate, marked 1599 ( picture ) |
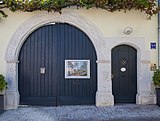 more pictures more pictures
|
| Residential building | Theresienstraße 51 location |
Late 18th century | the core of the late baroque hipped roof building, end of the 18th century, remodeling marked 1920 |
 more pictures more pictures
|
| archway | Theresienstraße, at No. 55 Lage |
around 1600 | Renaissance archway with side gate, around 1600; the apex of the original arch was inscribed from 1590 |
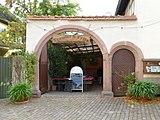
|
| Residential building | Theresienstraße 56 location |
1764 | Baroque hipped roof building, partly half-timbered, archway marked 1764 |

|
| archway | Theresienstraße, at No. 59 Lage |
1614 | Renaissance archway, marked 1614 ( picture ) |
 more pictures more pictures
|
| Residential building | Theresienstraße 68 location |
second half of the 18th century | late baroque hipped roof building, second half of the 18th century |
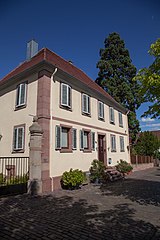
|
| Residential building | Theresienstraße 71 location |
second half of the 18th century | Baroque mansard roof over a high cellar, second half of the 18th century |
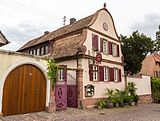
|
| Courtyard | Theresienstraße 74 location |
around 1600 | Three-sided courtyard; single-storey mansard roof over a high cellar, 18th or early 19th century, the core around 1600, Renaissance archway with side gate, around 1600, marked 1715 |

|
| Residential building | Theresienstraße 79 location |
18th century | single-storey baroque half-timbered house, partly massive, 18th century; Archway marked 1688 |

|
| archway | Theresienstraße, at No. 82 Lage |
1591 | Renaissance archway, marked 1591 |

|
| archway | Theresienstraße, at No. 86 Lage |
150 [x] | Renaissance archway with side gate, marked 1509 ( picture ) |
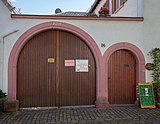 more pictures more pictures
|
| Residential building | Theresienstraße 87 location |
1579 | former winegrower's house, 1579 |

|
| archway | Theresienstraße, at No. 88 Lage |
1616 | Archway, marked 1616 |

|
| Courtyard | Theresienstraße 96 location |
18th century | Courtyard, 18th century; Hipped roof construction, partially half-timbered ( picture ), hipped roof barn |
 more pictures more pictures
|
| archway | Theresienstraße, at No. 97 Lage |
1560 | Archway, marked 1560; after demolition in 2017, faithfully restored |
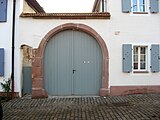 more pictures more pictures
|
| Residential building | Theresienstrasse 99 location |
1743 | single-storey baroque half-timbered house, partly massive, marked 1743 |

|
| Residential building | Theresienstraße 104 location |
essentially baroque hipped roof construction, partly half-timbered; Renaissance archway, around 1600 |

|
|
| Courtyard | Theresienstraße 108 location |
first half of the 19th century | Hakenhof, single-storey residential building, archway marked 1561 ( picture ), today's appearance from the first half or the middle of the 19th century |
 more pictures more pictures
|
| Plaque | Theresienstraße, opposite No. 114 Lage |
1880 | Memorial plaque, cast iron, marked 1880 |
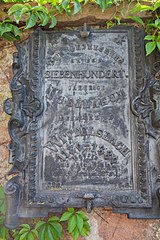
|
| Courtyard | Weinstrasse 2 location |
first half of the 19th century | Classicist three-sided courtyard, first half of the 19th century |
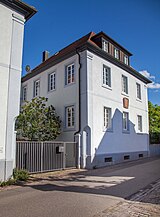
|
| Residential building | Weinstrasse 9 location |
1594 | Half-timbered house, partly massive, archway marked 1594 ( picture ) |
 more pictures more pictures
|
| Inn | Weinstrasse 10 location |
1578 | Gasthaus Adler; Courtyard, marked 1578, 1618 and 1805; Hipped roof construction, essentially classical; associated large hall, marked 1906 |

|
| Gate | Weinstrasse, at No. 14 location |
Renaissance courtyard gate, above it pine cones |

|
|
| Residential building | Weinstrasse 15 location |
around 1600 | House with half-timbered gables, the core around 1600 |
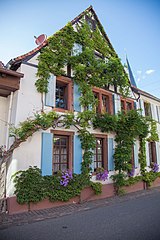
|
| archway | Weinstrasse, at No. 17 location |
1567 | carved Renaissance archway, marked 1567 |
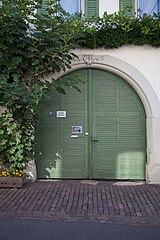
|
| War memorial | Weinstrasse, at No. 17 location |
1920s | War memorial 1914/18; Relief / sculpted neo-classical pillar, 1920s |

|
| town hall | Weinstrasse 19 location |
1606 | Renaissance building with arcades, marked 1606 and 1777: New construction of the late baroque upper floor, hipped roof |

|
| Press house | Weinstrasse 20 location |
1745 | Wine press house, baroque, marked 1745 ( picture ) |
 more pictures more pictures
|
| archway | Weinstrasse, at No. 22 location |
18th century | baroque archway, 18th century |
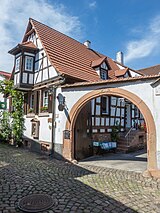
|
| Courtyard | Weinstrasse 25 location |
17th century | Hook yard; baroque half-timbered house, partly massive, the core probably from the 17th century, archway with side gate, inscribed 1661 (?) |

|
| Courtyard | Weinstrasse 27 location |
1807 | Courtyard area; Hipped roof building, marked 1807 |

|
| Residential building | Weinstrasse 30 location |
1614 | Half-hip roof building, polygonal stair tower with half-timbered tower ( picture ), in the core from 1614, baroque remodeling in the 18th century; In the courtyard wall, the former key stone, marked 1699 |
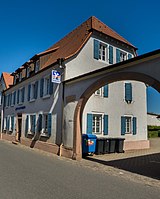 more pictures more pictures
|
| archway | Weinstrasse, at No. 31 location |
1582 | Renaissance archway, marked 1582 |
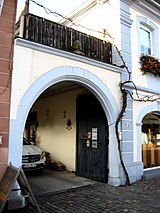
|
| Residential building | Weinstrasse 32 location |
18th century | Baroque mansard hipped roof, 18th century, archway |

|
| Durlacher Hof | Weinstrasse 44 location |
17th or 18th century | baroque complex with a stately kinking main building, 17th or 18th century; Archway, marked 1768; Archway with side gate, marked 1616 |

|
| archway | Weinstrasse, at No. 46 location |
1722 | Baroque archway, marked 1722 |

|
| archway | Weinstrasse, at No. 47 location |
1579 | Renaissance archway, marked 1579 |

|
| Courtyard | Weinstrasse 48 location |
18th century | baroque courtyard, 18th century; stately plastered building, knee floor probably around 1850 |

|
| archway | Weinstrasse, at No. 49 location |
1619 | Renaissance archway, marked 1619 |
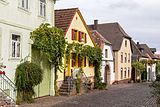
|
| Courtyard | Weinstrasse 53 location |
17th to 19th century | Courtyard, 17th to 19th centuries; Baroque mansard hipped roof, marked 1726; single-storey outbuilding, mansard roof, Renaissance archway with side gate ( picture ), inscribed 1607 |
 more pictures more pictures
|
| Courtyard | Weinstrasse 54 location |
18th century | baroque courtyard; Hipped roof buildings, 18th century |

|
| archway | Weinstrasse, at No. 59 location |
1593 | Renaissance archway with side gate, marked 1593 ( picture ) |
 more pictures more pictures
|
| Badischer Amtshof | Weinstrasse 60 location |
16th to 18th century | former Baden official court with old chancellery, 16th to 18th century; Baroque hipped roof building, Renaissance archway with side gate ( picture ), marked 1589, elongated outbuilding with high cellar |
 more pictures more pictures
|
| Villa Harteneck | Weinstrasse 64 location |
around 1880 | Angled Wilhelminian style building with a hip roof, around 1880 |

|
| archway | Weinstrasse, at No. 66 location |
1732 | Baroque archway with side gate, marked 1732 |

|
| archway | Weinstrasse, at No. 69 location |
18th century | Archway, 18th century |

|
| Badisches Amtshaus | Weinstrasse 71 location |
1576 | former Baden official building; House under a hipped roof, the core probably from the 16th or 17th century; Careful ashlar work on the ground floor, there Neidkopf; Upper floor with truss parts; Archway marked “16 SH 76 (Hirsch)” ( picture ) with building inscription: “MAN ZALET 1676 / DA DER BAU BEGIN / EN WAR DA KOSTIF (!) / DER WEIN 40 GVLDE / VND WEIN VND DAS / M. KORN WARTS 5 BATZE " |
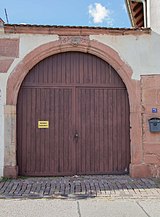 more pictures more pictures
|
| archway | Weinstrasse, at No. 81 location |
around 1600 | Renaissance archway with side gate, around 1600 |

|
| Courtyard | Weinstrasse 85 location |
1818 | Courtyard area; Hipped roof building, marked 1818, stable marked 1601, Renaissance archway with secondary gate marked 1578 ( picture ) |
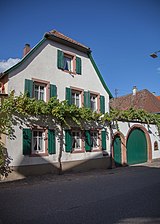 more pictures more pictures
|
| Locks | Weinstrasse 87 location |
1780 | classical three-wing system, hipped roofs, 1780, architect Xaver Gavillet ; Wappenstein on an outbuilding, marked 1613 |
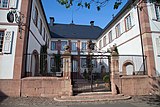
|
| Residential building | Weyherer Strasse 2 location |
1730 | Baroque half-timbered house, partly massive, hipped roof, marked 1730 |
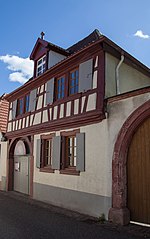
|
| archway | Weyherer Strasse, at No. 3 location |
1601 | Renaissance archway, marked 1601 |

|
| Courtyard | Weyherer Strasse 6 location |
17th century | Courtyard area; Half-timbered house plastered, probably from the 17th century; rich Renaissance archway with side door, marked 1591 ( picture ) |
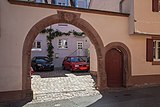 more pictures more pictures
|
| Milestone | east of the village on the L 512 location |
second half of the 19th century | Sandstone cone, second half of the 19th century |
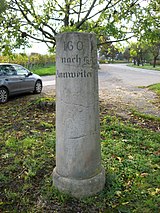
|
| Ludwigsturm | west of the village on the Blättersberg location |
1889 | Lookout tower, red sandstone, 1889 |
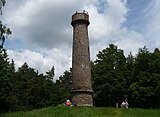 more pictures more pictures
|
literature
- General Directorate for Cultural Heritage Rhineland-Palatinate (ed.): Informational directory of cultural monuments in the Southern Wine Route district (PDF; 10 MB). Mainz 2019.
Individual evidence
- ^ Ordinance on the protection of a monument zone in Rhodt unter Rietburg from September 10, 1981.
Web links
Commons : Cultural monuments in Rhodt unter Rietburg - collection of images, videos and audio files