List of cultural monuments in Edesheim
In the list of cultural monuments in Edesheim , all cultural monuments of the Rhineland-Palatinate local community Edesheim are listed. The basis is the list of monuments of the state of Rhineland-Palatinate (as of January 9, 2019).
Monument zones
| designation | location | Construction year | description | image |
|---|---|---|---|---|
| Monument zone of Edesheim Palace | Luitpoldstrasse 9 location |
1594 | former palace of the Prince-Bishop of Speyer; the moated castle, which was largely destroyed in 1794, has been a winery since the 19th century; preserved three-story main building, late Renaissance, 1594, remodeling in the 19th century; later four-storey tower and one-storey extension; baroque economy, 18th century; Castle garden with high surrounding wall, archway marked 1754, west gate marked 1747/1834 |
 more pictures more pictures
|
| Monument zone in the center of Nieder-Edesheim | Hochgasse 1–6, Schloßstraße 1–5 and 7, Luitpoldstraße 1–35 Lage |
18th and 19th centuries | Street scene with closed historical buildings (winegrowers' property), largely characterized by the large number of single-storey houses, often with a half-hip roof, and numerous arches, 18th and 19th centuries |

|
| Monument zone in the center of Ober-Edesheim | Ludwigstrasse 1–32 location |
18th and 19th centuries | Closed house-courtyard development mainly from the 18th and 19th centuries, often single-storey gabled houses with a crooked hipped roof and side courtyard arch, including the Catholic parish church and the former school |

|
Individual monuments
| designation | location | Construction year | description | image |
|---|---|---|---|---|
| Wayside cross | Edenkobener Strasse location |
1721 | Wayside cross; baroque, marked 1721, base marked 1832 |

|
| Courtyard | Edenkobener Straße 1 / 1a location |
Early 19th century | Winery, early 19th century; Late historical villa-like house, hipped and half-hipped roof, 1906/07 |

|
| Residential building | Eisenbahnstrasse 8 location |
around 1900 | Residential house, mansard hipped roof, Baroque Art Nouveau, around 1900 |
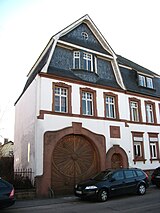
|
| Residential and commercial building | Eisenbahnstrasse 18 location |
1904/05 | Residential and commercial building; historicizing Art Nouveau building, 1904/05 |
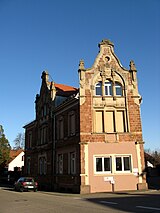
|
| Residential building | Eisenbahnstrasse 19 location |
around 1900 | Residential building in a courtyard; One-and-a-half-storey late founding sandstone block building, crooked hip roof, around 1900 |
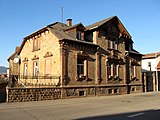
|
| Inn | Eisenbahnstrasse 24 location |
1860 | Inn; One and a half story mansard roof, 1860, facade stucco shortly after 1900 |
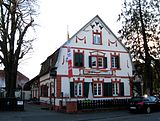
|
| Courtyard | Hochgasse 6 location |
18th century | baroque courtyard, 18th century; stately hipped roof building, crooked hip roof barn, Renaissance spoil |
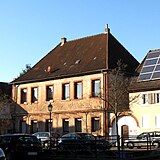
|
| Posthof | Knörringer Weg 2, Staatsstrasse 17 location |
1717 | former post office; stately four-sided system; Baroque hipped roof building, marked 1717, holy niche ( picture ); Another outbuilding with a half-hip roof |
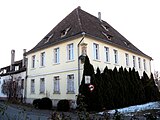
|
| Catholic parish church of St. Peter and Paul | Ludwigstrasse location |
1742-44 | in the core baroque hall building, 1742–44, after fire in 1794 restoration in 1811, extension 1933/34, architect Wilhelm Schulte I. , west tower 1771 ( picture ) |
 more pictures more pictures
|
| Cemetery portal, grave crosses and war memorial | Ludwigstrasse, in the churchyard location |
from the 16th century | Crucifix, late baroque, sandstone, marked 1722;
|

|
| Catholic rectory | Ludwigstrasse 2 location |
1820 | former Catholic rectory; Hipped roof building, 1820, extended in 1904, basement entrance with Renaissance profile, half-hipped roof barn; large parish garden with enclosure |

|
| statue | Ludwigstrasse, at No. 31 location |
18th century | baroque Immakulata, 18th century |

|
| archway | Ludwigstrasse, at No. 58 Lage |
1579 | Renaissance archway with side gate, marked 1579 and 1719 |

|
| Oil mill | Ludwigstrasse 108 location |
18th to early 20th century | former oil mill, 18th to early 20th century; stately hipped roof building, archway marked 1813 ( picture ); Brick factory hall, around 1900 ff. |

|
| Courtyard | Luitpoldstrasse 3 location |
18th century | Hakenhof, 18th century; single-storey house, half-timbered gable |

|
| archway | Luitpoldstrasse, at No. 26 Lage |
1734 | Baroque archway with side gate, marked 1734 |
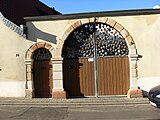
|
| archway | Luitpoldstrasse, at No. 31 Lage |
1832 | Archway, marked 1832 |

|
| archway | Luitpoldstrasse, at No. 32 Lage |
1719 | Baroque archway with side gate, marked 1719 |

|
| Kupperwolf Castle | Luitpoldstrasse 40 location |
around 1900 | baroque mansard hipped roof building; Wilhelminian style farm buildings, around 1900 |
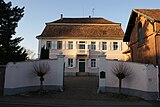
|
| Wayside cross | Provisstrasse, in front of the cemetery location |
1718 | Baroque wayside cross in relief, marked 1718 |

|
| Cemetery cross, grave column and war memorial | Provisstrasse, on the cemetery location |
from 1841 | Cemetery cross, red sandstone, marked 1845; late Classicist grave column, red sandstone, around 1841 ( picture ); two warrior memorial plaques 1870/71, cast iron, marked 1872 and 1894 ( picture ) |

|
| Wayside cross | Ruprechtstrasse, at No. 58 Lage |
1736 | Wayside cross; relief, baroque, inscribed 1736 |
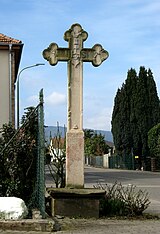
|
| Courtyard | Schlossstrasse 5 location |
first half of the 19th century | Hook yard; small three-sided courtyard; single-storey house, first half of the 19th century |

|
| Archway and crucifix | Schlossstrasse, at No. 7 location |
1585 | Spolia of a Renaissance archway, inscribed 1585 (?); Five-wound cross , 18th century |
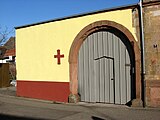
|
| villa | State road 5 location |
around 1900/05 | Villa; Castle-like tower block construction, neo-renaissance, around 1900/05 |

|
| Courtyard | State road 26 location |
late 18th century | Courtyard, late 18th century; Angular half-timbered house, partly solid, marked 1796, barn with hipped roof, partly solid |

|
| archway | State road, at No. 31 location |
1706 | Baroque archway, marked 1706 |

|
| Courtyard | State road 33 location |
1802 | baroque courtyard, marked 1802; Hipped roof construction, half-timbered gable, hipped roof barn |

|
| Wayside cross | Weißkreuzgasse, at No. 11 location |
1753 | Wayside cross, baroque, marked 1753 ( picture ) |

|
| Alder Mill | west of the village at the Modenbach location |
1834 | large courtyard; Half-hip roof building, sandstone, also a farm building, archway marked 1834, an auxiliary building marked 1839 |

|
Former cultural monuments
| designation | location | Construction year | description | image |
|---|---|---|---|---|
| Wayside cross | Ludwigstrasse, in front of No. 108 Lage |
1919 | Stone cross, remnants of a crucifixion group, marked 1919; departed |

|
literature
- General Directorate for Cultural Heritage Rhineland-Palatinate (ed.): Informational directory of the cultural monuments in the Southern Wine Route district (PDF; 10.0 MB). Mainz 2019.
Web links
Commons : Kulturdenkmäler in Edesheim - Collection of pictures, videos and audio files