List of cultural monuments in Edenkoben
In the list of cultural monuments in Edenkoben , all cultural monuments of the Rhineland-Palatinate city of Edenkoben are listed. The basis is the list of monuments of the state of Rhineland-Palatinate (as of January 7, 2019).
Monument zones
| designation | location | Construction year | description | image |
|---|---|---|---|---|
| Jewish cemetery monument zone | Friedhofstrasse location |
after 1856 | opened after 1856 (1861?) at the Christian cemetery and expanded around 1909/10, 142 gravestones, the most recent from 1939 and 1979, two Wilhelminian style steles with urns around 1900 |
 more pictures more pictures
|
| Monument zone Heilsbruck Monastery | Klosterstrasse 170 location |
from 1262 | former Cistercian convent; Founded in 1230, moved to this location in 1262, abolished in 1560, today a winery; Stair tower preserved from the church, second quarter of the 16th century; Simultaneous construction with a crooked hip roof with abbess coat of arms, 1540, redesigned in the late 18th century in a classical style; fountain bowl in the courtyard, early 16th century; baroque barn, marked 1776; Former monastery mill, 1890s, large vineyard surrounded by a high wall with buttresses |
 more pictures more pictures
|
| Monument zone town center | Bahnhofstrasse 1–26, Berggasse 1–11, Edesheimer Strasse 3, 4, 6, Klosterstrasse 1–65 (without No. 11), Ludwigsplatz 1–10, 12–23, Metzgergasse 1–13, 14a, Rhodter Strasse 1–3 , 5, Spitalstrasse 1–5 (odd numbers), Tanzstrasse 7–31, Weinstrasse 61–95 (odd numbers), 70–90 (even numbers) location |
from the 16th century | The town plan shows the two street villages that have grown together with the center of Ludwigsplatz. In addition to large wineries, there are also smaller hook and three-sided courtyards, largely closed historical building structures since the 16th century, remarkable half-timbered houses and gates, usually two-story construction. |

|
| Monument zone Weinstrasse 29–41 | Weinstrasse 29–41 location |
around 1890/1900 | Ensemble of Wilhelminian style houses around 1890/1900; No. 29: Neo-Baroque head building (Forestry Office), around 1905. |
 more pictures more pictures
|
| Monument zone Weinstrasse 49–53 | Weinstrasse 49, 51, 53 location |
Late 19th and early 20th centuries | Group of three Wilhelminian style houses with rich gable projections, late 19th and early 20th century; Clinker facades with sandstone integration in neo-renaissance forms; No. 49 indicates 1909 |
 more pictures more pictures
|
| Monument zone Mühlbach | Klosterstrasse 173, 175, 176, 177, Watzengasse 22, 28, 29 | from the 15th or 16th century | with former mills and forges (hammer mills and hydraulic engineering systems), 15th or 16th century to 20th century; the Mühlbach, a derivative of the Triefenbach , mentioned in 1563; the major part of the approximately 3 km stretching facility was preserved, buried in sections; remarkable:
Unique example in Rhineland-Palatinate of a late medieval-early modern industrial landscape |

|
Individual monuments
| designation | location | Construction year | description | image |
|---|---|---|---|---|
| Residential and commercial building | Bahnhofstrasse 1 location |
1904 | Residential and commercial building; Mansard roof building, Baroque Art Nouveau, 1904 |
 more pictures more pictures
|
| Residential and commercial building | Bahnhofstrasse 3 location |
1903 | Residential and commercial building; neo-Gothic sandstone building, 1903 |
 more pictures more pictures
|
| archway | Bahnhofstrasse, at No. 4 location |
1594 | Renaissance archway, marked 1594 |

|
| archway | Bahnhofstrasse, at No. 6 location |
around 1600 | Renaissance archway, around 1600 |

|
| archway | Bahnhofstrasse, at No. 13 location |
1598 | Renaissance archway with side gate, marked 1598 |

|
| Residential building | Bahnhofstrasse 13a location |
around 1600 | Half-timbered house, partly solid, plastered, around 1600 |

|
| archway | Bahnhofstrasse, at No. 14 location |
around 1600 | rich Renaissance archway, around 1600 |

|
| archway | Bahnhofstrasse, at No. 16/17 location |
Early 17th century | Renaissance archway, early 17th century |

|
| archway | Bahnhofstrasse, at No. 19 location |
around 1600 | Renaissance archway with side gate, around 1600 |

|
| Inscription plaque and archway | Bahnhofstrasse, at No. 21 location |
1737/38 | Inscription panel, marked 1737; Archway, marked 1738 |

|
| Residential building | Bahnhofstrasse 23 location |
1588 | Renaissance house, partly half-timbered, marked 1588, remodeled in 1908 |

|
| Residential building | Bahnhofstrasse 24 location |
Early 17th century | Half-timbered house, partly massive, probably from the beginning of the 17th century, archway, marked 1557 |

|
| Residential building | Bahnhofstrasse 25 location |
Mid 18th century | Baroque house, mid-18th century, gate system with side gate, inscribed (1) 559 |

|
| archway | Bahnhofstrasse, at No. 26 location |
1760 | late baroque archway, marked 1760 |

|
| Courtyard | Bahnhofstrasse 48 / 48a location |
Mid 18th century | former mill; Basically a baroque four-wing complex, mid-18th century, baroque relief stone |

|
| Archway and courtyard wall | Bahnhofstrasse, at No. 80 location |
1576 | Renaissance archway, marked 1576; former console stone ( picture ), marked [xx] 76; Courtyard wall with a humpback square base |

|
| Goalposts | Bahnhofstrasse, at No. 90 location |
1565 | Courtyard gate post, marked 1565 |

|
| archway | Bahnhofstrasse, at No. 96 location |
1615 | Renaissance archway, marked 1615 (?) |

|
| Residential and commercial building | Bahnhofstrasse 110 location |
1902 | Late historic residential and commercial building, marked 1902 |

|
| Residential building | Bahnhofstrasse 145 location |
1903 | Residential house, late founding clinker brick building, marked 1903 |

|
| Residential building | Bahnhofstrasse 148 Location |
1902 | Art Nouveau residential building, marked 1902, gate system with side gate in Renaissance forms |

|
| Residential building | Bahnhofstrasse 149 location |
1902 | late historic house, 1902 |

|
| Residential building | Bahnhofstrasse 189 location |
1902 | Residential house, neo-renaissance, 1902 |

|
| archway | Berggasse, at No. 10 location |
1732 | Archway, marked [17] 32 |
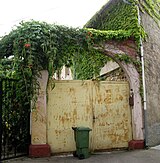
|
| villa | Bismarckstrasse 30 location |
1908 | historicizing Art Nouveau villa, marked 1908 |

|
| factory | Edesheimer Strasse 29 Location |
around 1840 | Former Niederhöfer inlay and parquet factory, three-storey building with a wide hipped roof, around 1840 |

|
| Residential building | Edesheimer Strasse 41 location |
around 1850 | late classicist house, around 1850; cast iron place-name sign ( picture ) |
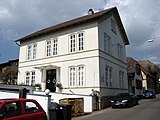
|
| Courtyard | Edesheimer Strasse 42 location |
Mid 19th to early 20th century | Winery, mid 19th to early 20th century; Hipped roof construction, 1848 |

|
| War memorial and tombs | Friedhofstrasse, on the cemetery location |
19th and early 20th centuries | War memorial 1870/71, marked 1871, cast iron obelisk-like pillar on a sandstone base, crowned by the figure of Victoria; numerous tomb painters from the 19th and early 20th centuries:
|
 more pictures more pictures
|
| archway | Klosterstrasse, at No. 1 location |
161 [x] | Archway, marked 161 [x] |

|
| figure | Klosterstrasse, at No. 2 location |
1755 | Immakulata, inscribed 1755 |

|
| archway | Klosterstrasse, at No. 5 location |
1714 | Baroque archway, marked 1714 |
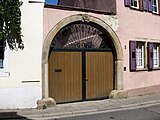
|
| archway | Klosterstrasse, at No. 6 location |
1711 | Baroque archway, marked 1711 |

|
| archway | Klosterstrasse, at No. 9 location |
17th century | Archway, probably from the 17th century |

|
| archway | Klosterstrasse, at No. 19 location |
around 1600 | Renaissance archway, architectural parts, around 1600 |

|
| Courtyard | Klosterstrasse 25 location |
16th to 19th century | Courtyard, 16th to 19th centuries; Residential house, partly half-timbered, second half of the 16th century, changes in the 19th century, Renaissance archway, marked 1574 ( picture ) |

|
| archway | Klosterstrasse, at No. 31 location |
1626 | Archway, marked [16] 26 |

|
| archway | Klosterstrasse, at No. 35 location |
1561 | Archway, marked 1561 |

|
| Courtyard | Klosterstrasse 37-39, 42 location |
around 1800 | Double courtyard (three-sided courtyard), around 1800; two angled houses, partly half-timbered, older shop openings |

|
| archway | Klosterstrasse, at No. 46 Lage |
1605 | Renaissance archway, marked 1605 |
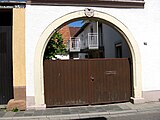
|
| archway | Klosterstrasse, at No. 56 location |
1602 | Renaissance archway, marked 1602 |

|
| archway | Klosterstrasse, at No. 61 Lage |
1568 | Renaissance archway with side gate, marked 1568 |

|
| Courtyard | Klosterstrasse 70 location |
1739 | Courtyard area; Baroque half-timbered house, plastered, marked 1739, massive street wall around 1800; Archway marked 1630 |

|
| Courtyard | Klosterstrasse 71 location |
around 1739 | with no. 70 formerly uniform courtyard, stately hipped roof building, archway marked 1630; Late Renaissance portal, marked 1594 |

|
| archway | Klosterstrasse, at No. 73 Lage |
1786 | late baroque archway, marked 1786 |

|
| archway | Klosterstrasse, at No. 77 Lage |
1614 | Renaissance archway, marked 1614 |

|
| Courtyard | Klosterstrasse 87/88 location |
1597 | L-shaped courtyard; Residential house with Renaissance portal, marked 1597, remodeled in the 19th century; two-storey wine press house, probably from the 16th or 17th century |

|
| Courtyard | Klosterstrasse 91 / 91a location |
around 1860 | Late Classicist three-sided courtyard, around 1860, English garden |
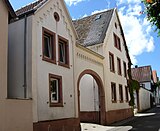
|
| archway | Klosterstrasse, at No. 98 location |
around 1600 | Renaissance archway with side gate, around 1600 |

|
| archway | Klosterstrasse, at No. 107 Lage |
1730 | baroque archway, marked 1730 ( picture ) |
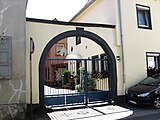
|
| archway | Klosterstrasse, at No. 114 Lage |
around 1600 | Renaissance archway, around 1600 |

|
| archway | Klosterstrasse, at No. 115 Lage |
1579 | Archway with side gate, marked 1579 |

|
| archway | Klosterstrasse, at No. 121 Lage |
1566 | Renaissance archway, marked 1566 |
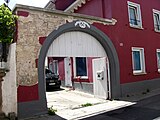
|
| Residential building | Klosterstrasse 129 Location |
17th century | baroque half-timbered house, partly massive, 17th century |

|
| archway | Klosterstrasse, at No. 134 Lage |
1621 | Renaissance archway, marked 1621 |

|
| Courtyard | Klosterstrasse 163/164 location |
Early 19th century | Hook yard; single-storey house, early 19th century, barn with hipped roof |

|
| archway | Klosterstrasse, at No. 169 Lage |
18th century | Archway, 18th century |

|
| Hollersche mill | Klosterstrasse 175 location |
18th and 19th centuries | former mill; large courtyard, 18th and 19th centuries; Baroque manor house, hipped mansard roof, around 1750, architect Friedrich Joachim Stengel , late Classicist gable, around 1880 |

|
| Protestant parish church | Ludwigsplatz location |
around 1438 | formerly St. Laurentius, late Gothic west tower, around 1438, baroque hall building, marked 1739/40 |
 more pictures more pictures
|
| Monument to King Ludwig I of Bavaria | Ludwigsplatz location |
1890 | Life-size sand-lime stone sculpture, inscribed 1890, sculptor Philipp Perron , Munich |
 more pictures more pictures
|
| Fountain | Ludwigsplatz location |
around 1860 | Fountain; neo-Gothic, sandstone, around 1860 |

|
| Residential building | Ludwigsplatz 7 location |
around 1600 | Residential house, partly half-timbered, mainly around 1600 |

|
| Residential building | Ludwigsplatz 9 location |
Late 16th century | Residential house, Renaissance building, in the core from the end of the 16th century, Baroque remodeling in the early 18th century, archway marked 1718 |

|
| Courtyard | Ludwigsplatz 10 location |
1848 | Four-sided courtyard; Late classicist hipped roof construction, marked 1848, barn with hipped roof |
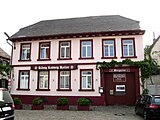
|
| Residential building | Ludwigsplatz 13 location |
Mid 18th century | Residential house, one-storey late Baroque hipped mansard roof, mid-18th century, archway marked 1756 ( picture ) |

|
| Syringe house | Ludwigsplatz 23 location |
around 1840/50 | former syringe house; late classical plastered building, around 1840/50 |

|
| archway | Luitpoldstrasse, at No. 10 location |
1619 | Renaissance archway, marked 1619 |
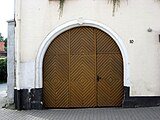
|
| Sister house | Luitpoldstrasse 11 location |
1740-44 | former Catholic St. Johann Nepomuk Chapel, now a Catholic sister house; Baroque hall building, 1740–44, two-storey extension around 1890, shell niche with baroque Johann Nepomuk sculpture, marked 1754 |

|
| Residential building | Luitpoldstrasse 20 location |
1894 | neo-Gothic house, 1894; Ensemble effect with the Catholic church and rectory |
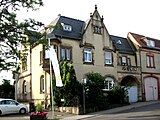
|
| Residential building | Luitpoldstrasse 23 location |
around 1840 | single-storey late classicist house, around 1840, coach house and garden house |

|
| Catholic rectory | Luitpoldstrasse 26 location |
1887/88 | catholic rectory; gothic sandstone building, figure niche, 1887/88; Baroque font in the garden, Johann Nepomuk sculpture, 1744 |
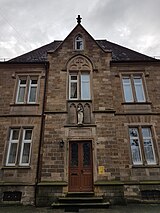
|
| Catholic parish church of St. Ludwig | Luitpoldstrasse 26a location |
1888-90 | neo-Gothic hall church with Rhenish characteristics, sandstone block construction, 1888–90, architect Ferdinand Bernatz , Speyer |
 more pictures more pictures
|
| Residential building | Luitpoldstrasse 31 location |
around 1900 | Villa-like neo-baroque house, around 1900, Art Nouveau glass windows |

|
| College of Finance | Luitpoldstrasse 33 location |
around 1880 | former Bavarian District Court , now University of Applied Sciences for Finance; Broad building, neo-renaissance, around 1880 |

|
| villa | Luitpoldstrasse 38 location |
Villa; Plastered construction with half-timbered parts, neo-renaissance, courtyard entrance with Art Nouveau gate leaves |
 more pictures more pictures
|
|
| winery | Luitpoldstrasse 47 location |
around 1910 | Weingut Kommerzienrat Schneider Erben; Stately hipped mansard roof with classifying and baroque elements, around 1910 |
 more pictures more pictures
|
| archway | Metzgergasse, at No. 1 location |
1597 | Renaissance archway with side gate, marked 1597 |
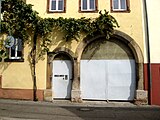
|
| Courtyard | Metzgergasse 6 location |
Late 16th to 19th centuries | stately courtyard from the end of the 16th to 19th centuries; Half-timbered house, marked 1596 or 1696, barn marked 1597, Renaissance courtyard gate post, courtyard paving |

|
| Residential building | Metzgergasse 11 location |
16th and early 17th centuries | House with half-timbered parts, 16th and early 17th century, lintel marked 1625 and courtyard arch marked 1821 | |
| Vineyard house | Mühlbergpfad location |
18th century | Vineyard house; baroque pyramid roof, 18th century; Located in a vineyard ( Aufm unter Mühlberg ) southeast of Berggasse |

|
| Residential building | Private road 9/10 location |
around 1890 | Double house; Late founding hipped roof construction, clinker brick facade, around 1890 |

|
| Residential building | Rhodter Straße 3 location |
1568 | Single-storey house above the high cellar, the core of the Renaissance, marked 1568, the facade probably from the second half of the 18th century |

|
| Old synagogue | Rhodter Strasse 5 location |
1754 | former synagogue; Archway marked 1754 |
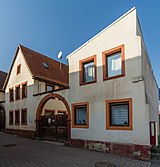 more pictures more pictures
|
| Residential and commercial building | Tanzstrasse 4 location |
1840 | three-storey late classicist-historicizing residential and commercial building, 1840 |
 more pictures more pictures
|
| Residential and commercial building | Tanzstrasse 13 location |
1902 | Neo-late Gothic residential and commercial building, marked 1902 |
 more pictures more pictures
|
| Residential and commercial building | Tanzstrasse 27 location |
1765 | Residential and commercial building, former butcher's shop; el-axis hipped roof building, marked 1765 |
 more pictures more pictures
|
| Residential building | Watzengasse 22 location |
18th century | Residential house, baroque hipped roof building, 18th century, baroque garden gate posts |

|
| Courtyard | Watzengasse 23 location |
18th century | former oil and mustard mill; single-storey baroque hipped roof building over high cellar, 18th century, outbuilding 18th or 19th century |

|
| villa | Weinstrasse 30 location |
Villa; single-storey sandstone block construction, mansard hipped roof, neo-classical style of the homeland |

|
|
| villa | Weinstrasse 36 location |
1906 | Mansard roof villa, yellow sandstone, Art Nouveau, 1906 |

|
| school | Weinstrasse 40 location |
1880/81 | former preparatory school; stately neo-renaissance hipped roof building, 1880/81 |
 more pictures more pictures
|
| Residential building | Weinstrasse 45 location |
1886 | Residential house, mansard hipped roof building from the Wilhelminian era, marked 1886 |
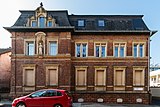 more pictures more pictures
|
| Courtyard | Weinstrasse 56/58 location |
around 1870 | Late Classicist three-wing courtyard, around 1870 |
 more pictures more pictures
|
| post Office | Weinstrasse 57 location |
around 1890 | Post Office; Mansard roof building, new renaissance motifs, around 1890 |

|
| Bank building | Weinstrasse 59 location |
around 1910 | Bank building; Elaborate neo-baroque hipped roof, around 1910 |
 more pictures more pictures
|
| Residential building | Weinstrasse 60 location |
1889 | Residential house, villa-like mansard roof building, neo-renaissance, 1889 |
 more pictures more pictures
|
| Upper pharmacy | Weinstrasse 71 location |
1845/46 | former royal Bavarian court pharmacy, three-story angular hipped roof building, Maximilian style, 1845/46; Renaissance archway, around 1600 |

|
| archway | Weinstrasse, at No. 75 location |
1561 | Renaissance archway, marked 1561 |

|
| archway | Weinstrasse, at No. 77 location |
18th century | baroque archway, 18th century |

|
| archway | Weinstrasse, at No. 83 location |
1601 | Renaissance archway, marked 1601 |
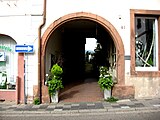
|
| archway | Weinstrasse, at No. 85 location |
around 1600 | Renaissance archway, around 1600 |
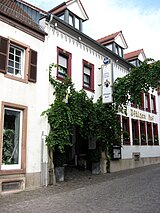
|
| town hall | Weinstrasse 86 location |
around 1840 | Town hall; three-storey late classicist hipped roof building, around 1840 |
 more pictures more pictures
|
| archway | Weinstrasse, at No. 99a Lage |
161 [x] | Renaissance archway with side gate, marked 161 [x] ( picture ) |
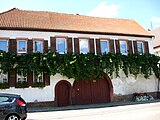
|
| archway | Weinstrasse, at No. 103 location |
1833 | Archway, marked 1833 |

|
| Local museum | Weinstrasse 107a location |
1716 | representative baroque hipped roof building, marked 1716, farm building from the middle of the 19th century over an older barrel cellar |
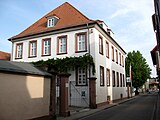
|
| Residential building | Weinstrasse 116 location |
around 1860/70 | Residential house, late classicist angular building, around 1860/70 |

|
| Courtyard | Weinstrasse 123 location |
around 1850/60 | Winery, three-winged late classicist courtyard; Villa-like hipped roof construction, around 1850/60 |

|
| Spoilage | Weinstrasse, corner of Tanzstrasse location |
1678 | former arch keystone, marked 1678 |
 more pictures more pictures
|
| Fountain system | northwest of the village; Corridors in the upper Brühwiesen and in the Kreuzwiesen Lage |
around 1550–60 | Fountain system; five wells, around 1550–60, in operation until 1885 |

|
| Luitpold monument | west of the village on the K 64 ; Hallway on the plate location |
around 1901 | Luitpold Monument; small complex with granite stele, around 1901 |
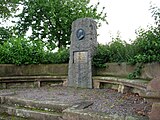
|
| Luitpold grove | west of the village on the K 64; Corridor Rote Heide location |
around 1891 | Luitpold Grove; two old oaks, boulder-like inscription stone, around 1891 |
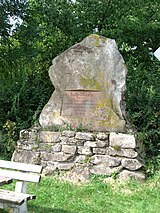
|
| Water tank | west of the village, next to Klosterstraße 205 location |
1541/65 | Water tank; Two-storey tower-like Wilhelminian style building, well chamber 1541/65 |

|
| Victory and Peace Monument | west of the village on the Werderberg location |
1895-99 | Arched hall with allegorical figures, busts and relief medallions; Bronze sculpture in front of the hall, stairs, 1895–99, sculptor August Drumm |
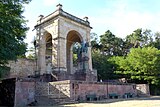 more pictures more pictures
|
| Bismarckstein | west of the village, below the victory and peace monument Lage |
1898 | Bismarckstein; Boulder with larger than life portrait relief, marked 1898 |

|
| Moltke memorial | west of the village, below the victory and peace monument Lage |
1902 | Moltke memorial; Boulder decorated with twigs, scratch technique, marked 1902 |

|
| Strasbourg stone | west of the village, south of the peace and victory monument Lage |
around 1871 | Strasbourg stone; Sandstone obelisk on a stepped base, around 1871 |
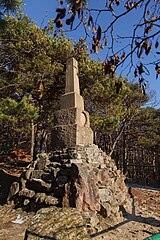
|
| Villa Ludwigshöhe Palace | west of the village (Villastrasse) location |
1845-52 | , Königsbau the original three-piece classical conditioning 1845-52 by Friedrich von Gärtner , by 1847 by Leo von Klenze brought to an end |
 more pictures more pictures
|
| Luitpold fountain | west of the village at Schloss Villa Ludwigshöhe location |
1911 | Luitpold fountain; Fountain, sandstone border, stele, marked 1911 |
 more pictures more pictures
|
| Fountain | west of the village at the Forsthaus Heldenstein location |
first half of the 19th century | Running fountain, classicistic, first half of the 19th century |

|
Former cultural monuments
| designation | location | Construction year | description | image |
|---|---|---|---|---|
| Residential building | Tanzstrasse 21 location |
17th century | baroque half-timbered house, partly massive, probably from the 17th century; canceled and deleted from the list of monuments |
literature
- General Directorate for Cultural Heritage Rhineland-Palatinate (ed.): Informational directory of the cultural monuments in the Southern Wine Route district (PDF; 10.0 MB). Mainz 2019.
Web links
Commons : Kulturdenkmäler in Edenkoben - Collection of pictures, videos and audio files