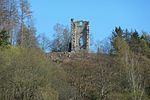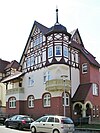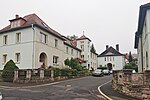List of cultural monuments in Meiningen-Ost
The list of cultural monuments in Meiningen-Ost includes the cultural monuments of the eastern part of the district town of Meiningen in southern Thuringia . The district consists of the districts northeast and southeast and has around 7000 inhabitants.
A total of around 240 individual monuments , 16 monument ensembles , 8 ground monuments and 3 garden monuments are currently registered in Meiningen , of which there are around 50 individual monuments, 3 monument ensembles and 2 ground monuments and 1 garden monument in Meiningen-Ost, the largest district of Meiningen (as of February 2010). Most of the listed cultural monuments are mansions and mansion-like apartment buildings, which are located in the mansion districts that were built between 1870 and 1920 to the east of the city center and the railway line . The registration of all monuments in the list of monuments of the Lower Monument Protection Authority in Meiningen has not yet been completed. The list does not claim to be complete.
Individual monuments
| address | designation | description | image |
|---|---|---|---|
| Adelheidstrasse 1 | Residential building | With interior fittings |

|
| Adelheidstrasse 2 | Residential building | With interior fittings | |
| Adelheidstrasse 6 | Residential building | With interior fittings |

|
| Adelheidstrasse 15 | Residential building | With interior fittings, wooden components in Art Nouveau style . |

|
| Adelheidstrasse 17 | Residential building | Clinkered city villa with corner tower, with interior fittings, built in 1902 by the architect Theodor Krech . |

|
| Am Frauenbrunnen 22 | Residential building | Villa Kühnlenz: Art Nouveau city villa, built in 1911 by Karl Behlert . |

|
| Bechsteinstrasse 7 | Residential building | City villa with half-timbered elements and a stair tower |

|
| Berliner Strasse 13-17 | Tomb | Tomb of the artistic director, director and actor Ludwig Chronegk | |
| Berliner Strasse 13-17 | Tomb | The tomb of Duke Georg II and Helene Freifrau von Heldburg , it is the work of the sculptor Adolf von Hildebrand |

|
| Berliner Strasse 13-17 | Tomb | Tomb of the musician Richard Mühlfeld |
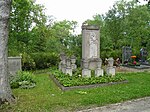
|
| Berliner Strasse 24a / b | Residential building | Three-storey, symmetrically designed double dwelling with corner towers from 1897 |

|
| Berliner Strasse 27 | school | Meiningen Realgymnasium , red brick building, also known as the Red School , built in 1877 as a Realgymnasium , later Reform-Gymnasium, Oberrealschule , Reform-Real-Gymnasium, Polytechnische Oberschule "Friedrich Schiller", school for people with learning disabilities, since 2012 Evangelical Gymnasium, badly damaged in World War II , Architect: Otto Hoppe . |

|
| Berliner Strasse 28 | Residential building | Villa with a large tower, interior fittings and fencing, built in 1900 by Carl Göbel . |

|
| Berliner Strasse 34 | Residential building | With interior fittings and garden, built in 1897 by the architect Otto Schubert . |

|
| Berliner Strasse 36 | Residential building | Stylish clinker brick city villa with tower, built in 1901 by Carl Göbel . |

|
| Berliner Strasse 39 | Residential building | Villa, former home of the architect Eduard Fritze , with interior fittings |

|
| Berliner Strasse 40 | Residential building | Typical house around 1900 with glazed veranda , with interior fittings and garden, architect: Carl Göbel . |

|
| Berliner Strasse 42 | Residential building | Villa, with interior and garden, architect: Carl Göbel . |

|
| Berliner Strasse 43 | Residential building | Villa with tower and dome , with interior, paths and garden |

|
| Berliner Strasse 45 | Residential building | With enclosure and garden |

|
| Berliner Strasse 46 | Residential building | With enclosure and garden |

|
| Berliner Strasse 51b | Residential building | ||
| Berliner Strasse 53 | Residential building | City villa with interior fittings and garden, built in 1903 by Karl Behlert . |

|
| Berliner Strasse 57 | Residential building | City villa, with interior fittings |

|
| Donopskuppe | Artificial ruin | Residential tower built in 1822 by privy councilor Freiherr von Donop as an artificial ruin | |
| Ernststrasse 7 | hospital | Georgenkrankenhaus : State hospital opened in 1903, later district hospital, today geriatric specialist clinic "Georgenhaus", architect: Otto Schubert . |

|
| Ernststrasse 9 | school | The main building of the medical nurses' college, which is still in existence today, was built by Karl Behlert in 1906. |
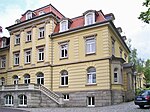
|
| Friedrichstrasse 1 | Residential building | Villa Helene: City villa, with interior fittings and garden, architect: Theodor Krech . | |
| Friedrichstrasse 3 | Residential building | City villa | |
| Friedrichstrasse 14 | Commercial building | Building complex built for the post office with garages on two levels in Bauhaus style , architect: Armin Trautmann . |

|
| Friedrichstrasse 15 | Residential building | Semi-detached house, with interior fittings | |
| Church fountain 1 | Residential building | With retaining wall, currently vacant | |
| Mittelstrasse 16 | Residential building | With interior fittings |

|
| Rohrer Strasse 2 | Residential building | City villa built partly with natural stone and clinkered with a tower, with interior fittings and garden |

|
| Rohrer Strasse 11 | Residential building | Villa Bechstein: clinkered, at times kindergarten, today residential building with doctor's practice, architect: Carl Göbel . |

|
| Rohrer Street 23 | Commercial building | Villa Christophorus: temporarily boarding school and children's home, today a commercial building, with interior fittings and garden, architect: Theodor Krech . |

|
| Schallerstrasse | Elevated tank | Elevated water tank for urban water supply in the style of historicism |

|
| Nice view 1a | Residential building | Currently vacant and in need of renovation | |
| Nice view 2 | Residential building |

|
|
| Nice view 3 | Residential building | Villa with stair tower in historicism style , with interior fittings and garden, architect: Carl Göbel . |

|
| Nice view 5 | Residential building | With interior fittings |

|
| Nice view 9 | Residential building | Former Bernhardsche educational institution mainly for sons and daughters of English noble families in the 19th century, also called English Institute , built in 1833. |

|
| Nice view 9a | Residential building | Typical city villa, built in 1904 by Carl Göbel . |

|
| Nice view 12 | Residential building | Villa with corner turret, interior and garden, architect: Eduard Fritze . |
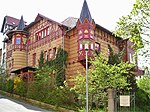
|
| Nice view 14 | Residential building | Clinkered city villa with corner tower, with interior fittings, built in 1898 by Carl Göbel . |

|
| Nice view 15 | Residential building | City villa with interior and garden, architect: Carl Göbel . |
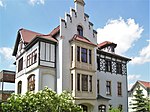
|
| Nice view 16 | Residential building | City villa, built in 1901, with interior and garden. |

|
| Nice view 18 | Residential building | Villa, with interior, garden and enclosure, home of the architect Carl Göbel , built in 1900. |

|
| Nice view 20 | Residential building | villa |

|
| Nice view 22 | Residential building | With interior and garden |

|
Monument ensembles
Soil monuments - garden monuments
| address | designation | description | image |
|---|---|---|---|
| Berliner Strasse 13-17 | graveyard | Garden monument : Parkfriedhof , cemetery laid out from 1835 to 1838 with a neo-Gothic entrance building, expanded several times and designed as an English landscape park at the end of the 19th century. |

|
| Upper Landwehr | Rampart | Ground monument: Remains of the ramparts of the former Upper Landwehr, a border system from the Middle Ages | |
| Lower Landwehr | Rampart | Ground monument: Remains of the ramparts of the former Lower Landwehr, a border system from the Middle Ages |
See also
Literature and Sources
- Thränhardt, Pfannschmidt: Architecture in Meiningen . Verlag Resch, Meiningen 2010, ISBN 978-3-940295-08-8 .
- Kuratorium Meiningen (Hrsg.): Lexicon for the history of the city of Meiningen . Bielsteinverlag, Meiningen 2008, ISBN 978-3-9809504-4-2 .
- Reissland, Heinritz: Meininger views . State Museums Meiningen 1982.
- List of monuments of the Lower Monument Protection Authority of the District Office Meiningen, published February 2010.
