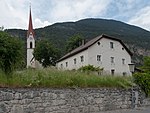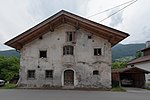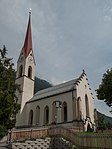List of listed objects in Mils bei Imst
The list of listed objects in Mils bei Imst contains the listed , immovable objects of the Tyrolean municipality of Mils bei Imst .
Monuments
| photo | monument | Location | description | Metadata |
|---|---|---|---|---|

|
Former Brauhaus, Zur Post ObjectID : 19985 |
Dorfstrasse 17 KG location : Mils |
The fully bricked two-storey courtyard has been used as a restaurant since 1543 and was also used as a post office and transformer station for horse-drawn vehicles. In 1960 it was rebuilt and the facade redesigned. The residential part in the southern half of the building is accessible from the north via a central corridor on the eaves side. The arched portal with beveled stone walls and some of the window openings with deep soffits have been preserved from the original late Gothic building. On the facade there are probably remains of architectural paintings from the 17th century. The business section adjoining to the north is also accessible on the eaves side via a wide arched entrance with beveled stone walls as an access to the cross-section. Inside, the basement with vaulted rooms and chamfered stone portals, on the upper floor a hallway with lancet vaults, a smokehouse with barrel vaults and late Gothic portal walls have been preserved. The former horse stable in the farm section has a vault resting on mighty stone pillars. |
ObjectID : 19985 Status : Notification Status of the BDA list: 2020-02-29 Name: Former Brauhaus, Zur Post GstNr .: .110 |

|
Widum ObjectID : 64514 |
Dorfstrasse 24 KG location : Mils |
The rectory southeast of the church was built in 1738, rebuilt several times and redesigned in 1985/1986. The two-storey wall construction with a crooked roof and a central corridor floor plan with access on the gable side is structured on the facades with painted fascia frames around the wall openings and four-pass shaped oculi in the gable field. |
ObjectID : 64514 Status: § 2a Status of the BDA list: 2020-02-29 Name: Widum GstNr .: .86 |

|
Farmhouse ObjectID : 19986 |
Dorfstrasse 25 KG location : Mils |
The core of the residential building of a Paarhof originates from the end of the 15th century and was expanded around 1640. The two-storey, brick-built, materially divided building with a gable roof is accessed on the gable side via a central corridor. At the entrance facade there is a segmental arched closed stone portal with beveled walls, above a three-sided central bay window. The right half of the house protrudes on the upper floor on Gothic consoles over the facade. The baroque entrance facade is structured by a painted corner cuboid at the wall edges and windows with covings and plastering flaps and shows faintly recognizable remains of facade paintings. There is a polygonal bay window with a painted diamond pattern on the southwest corner. Inside, the hallway has a lancet vault and a light niche on both floors , while the kitchen and cellar have a barrel vault . |
ObjectID : 19986 Status : Notification Status of the BDA list: 2020-02-29 Name: Farmhouse GstNr .: .144 / 2 |

|
Catholic parish church hl. Sebastian und Friedhof ObjektID: 19982 |
Kirchweg location KG: Mils |
The neo-Gothic church was built from 1853 to 1857 according to plans by Anton Geppert , following a chapel mentioned in 1451 and a church from the 18th century. The single-aisled building with a retracted choir and tower with a gabled spire is structured on the nave with buttresses and coffin cornices. The entrance facade has a stepped gable, a pointed arch portal and a two-lane tracery window . The three-bay nave is of a conical buoy with lunettes arched ribs and requirements and by an ogival Arch separated from the five-sided enclosed choir. The furnishings were created around 1860 by August Schärmer , Franz Hellweger , Caspar Jele and Johann Endfelder . In the choir hangs the former altarpiece with a depiction of St. Sebastian by Franz Anton Zeiller from the second half of the 18th century. |
ObjectID: 19982 Status: § 2a Status of the BDA list: 2020-02-29 Name: Catholic parish church hl. Sebastian and Friedhof GstNr .: .85 Catholic parish church hl. Sebastian, Mils at Imst |

|
Field chapel to the Savior in misery / meadow chapel ObjectID : 19984 |
Location KG: Mils |
The brick chapel shrine with a three-sided choir closure and saddle roof was rebuilt in 1974 in place of an older previous building. In the arched niche there is a wooden sculpture, Our Lord in Misery, from around 1800, including a panel painting with a depiction of purgatory as an antependium . |
ObjectID : 19984 Status: § 2a Status of the BDA list: 2020-02-29 Name: Field chapel to the Savior in Elend / Wiesenkapelle GstNr .: .170 |
literature
- Bundesdenkmalamt (Ed.): The art monuments Austria - Tyrol . Verlag Anton Schroll & Co, Vienna, 1980
Web links
Commons : Listed objects in Mils near Imst - collection of pictures, videos and audio files
Individual evidence
- ↑ a b Tyrol - immovable and archaeological monuments under monument protection. (PDF), ( CSV ). Federal Monuments Office , as of February 18, 2020.
- ↑ Schumacher, Wiesauer: Einhof, divided across, middle floor plan, former Gasthof Post. In: Tyrolean art register . Retrieved July 3, 2018 .
- ↑ Wiesauer: Rectory Mils. In: Tyrolean art register . Retrieved July 3, 2018 .
- ↑ Schumacher, Wiesauer: Residential building of a pair yard, middle floor plan, materially divided, Tonis, Alberte. In: Tyrolean art register . Retrieved July 3, 2018 .
- ↑ Praxmarer, Wiesauer: parish church hl. Sebastian. In: Tyrolean art register . Retrieved March 13, 2020 .
- ↑ Schumacher, Wiesauer: Kapellenbildstock, chapel Our Lord in misery. In: Tyrolean art register . Retrieved July 3, 2018 .
- ↑ § 2a Monument Protection Act in the legal information system of the Republic of Austria .