List of listed objects in Wenns
The list of listed objects in Wenns contains the 20 listed , immovable objects of the municipality of Wenns .
Monuments
| photo | monument | Location | description | Metadata |
|---|---|---|---|---|
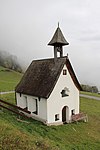
|
Chapels Ami heap ObjectID : 13540 |
at Amishaufen 540 location KG: Wenns |
The brick, single-bay chapel with a three-sided choir, gable roof and open wooden turret with a shingled tent roof was built around 1700. The arched portal with wooden door is located on the gable side and is flanked by small rectangular windows, above it a multi-curved window with plaster panes; on the eaves sides there are two rectangular windows with deep, beveled reveals. Inside barrel vault. |
ObjectID : 13540 Status: § 2a Status of the BDA list: 2020-02-29 Name: Kapellen Amishaufen GstNr .: .680 Kapelle Amishaufen, Wenns |

|
Residential house, Stamserhaus ObjectID : 13532 |
Georg-Matthäus-Vischer-Platz 30 KG location : Wenns |
The Stamserhaus was formerly the Stams corresponding seat the Money Manager and responsible for levying the tithe of the farmers for the Stamser lords. It is one of the earliest examples of a vaulted central hall type in Tyrol (essentially late medieval). The building was probably partially destroyed by fires and rebuilt several times. The Stamserhaus was acquired by the municipality of Wenns and fundamentally restored between 2003 and 2011. Today it houses the Pitztal Museum, cultural facilities and an archive.
The narrow, two-storey building is fully bricked up to the gable surface, both gable surfaces are made of plastered frame construction, with a gable roof above. Continuous central corridor floor plan with a rectangular door, accessible on the ridge side . On the eastern side of the eaves on the upper floor there is a door that led to what used to be a small basement . Inside there are exceptionally well-preserved Romanesque cellars (archaeological excavations were carried out in 2003), paneled rooms and a vaulted kitchen. |
ObjectID : 13532 Status: § 2a Status of the BDA list: 2020-02-29 Name: Wohnhaus, Stamserhaus GstNr .: .41 Stamserhaus, Wenns |

|
Chapel and war memorial ObjectID : 13534 |
at Georg-Matthäus-Vischer-Platz 30 KG location : Wenns |
The former Nepomuk chapel on the village square was officially donated in 1734 and is used as a war memorial chapel. The large brick, rectangular, baroque chapel has an open porch supported by columns and a steep gable roof. It is opened on the gable side by a large segmental arch, in the apse each a round arched window, in the middle a round window. The latticed chancel has a lancet barrel vault , the ceiling picture shows the lintel of the bridge of St. Johannes Nepomuk. In the apse front wall, stucco framed round arch niches with baroque carved figures. There is an inscription in the gable, on the side walls there are panels with the names of the fallen and missing from both world wars. |
ObjectID : 13534 Status: § 2a Status of the BDA list: 2020-02-29 Name: Chapel and war memorial GstNr .: .42 Chapel and war memorial, Wenns |

|
Bürgerhaus, Richterhaus ObjectID : 13533 |
Georg-Matthäus-Vischer-Platz 35 KG location : Wenns |
The Platzhaus Wenns is a former judge's house, it was built in 1576 for the court clerk Christoph Gennebein. It was the office of the Counts of Hirschberg. It was later used as an inn. |
ObjectID : 13533 Status : Notification Status of the BDA list: 2020-02-29 Name: Bürgerhaus, Richterhaus GstNr .: .29 / 1 Platzhaus Wenns |

|
Special school ObjektID : 13528 |
Georg-Matthäus-Vischer-Platz 37 KG location : Wenns |
The two-storey wall construction (vulgo: old school ) over a central floor plan with a crooked hip roof is probably a former inn and essentially dates from the 16th century, conversions and extensions took place in the 20th century. The building is accessed on the western side of the gable via an open staircase with a rectangular door, underneath there is a flat arch portal as access to the vaulted cellar. On the north-western side of the gable is an oriel extending over two floors on consoles and with a hipped roof. The facade frescoes show a picture of the Help of Mary and St. Anthony and date from the 19th century. The extension wing at the northeast corner has recently been added for use for school purposes. Inside in the hall there are barrel vaults and in the upper floor there is a mesh vault. |
ObjectID : 13528 Status: § 2a Status of the BDA list: 2020-02-29 Name: Sonderschule GstNr .: .35 Sonderschule, Wenns |

|
Road bridge, Pitzenhof bridge ObjectID : 13544 |
Pitzenhöfe location KG: Wenns |
The Pitzenhof Bridge is a covered wooden bridge from the 19th century. It connects the communities of Jerzens and Wenns via the Pitztaler Ache . |
ObjectID : 13544 Status: § 2a Status of the BDA list: 2020-02-29 Name: Straßenbrücke, Pitzenhofbrücke GstNr .: 4473; 4435 Pitzenhof Bridge |
| Fortified prehistoric settlement on Spielberg ObjectID : 49171 |
Spielberg location KG: Wenns |
ObjectID : 49171 Status : Notification Status of the BDA list: 2020-02-29 Name: Fortified prehistoric settlement on Spielberg GstNr .: 3963 |
||
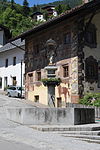
|
Marienbrunnen ObjectID : 13535 |
Unterdorf location KG: Wenns |
At the location of a previous fountain, the Marienbrunnen, a running fountain with a hexagonal granite stone trough , was rebuilt in 1867 . On each side there is a deepened field, labeled "Seelos" (Johann Seelos) and the year "1867". A carved figure of Maria Immaculata by Sepp Mathoi from 1972 stands under a curved sheet metal roof on the cuboid, stone fountain column . |
ObjectID : 13535 Status: § 2a Status of the BDA list: 2020-02-29 Name: Marienbrunnen GstNr .: 4366/3 Marienbrunnen, Wenns |

|
Catholic parish church hl. John Evangelist and Cemetery ObjectID : 13527 |
Unterdorf location KG: Wenns |
The north-facing church, which is Gothic in its core, has a three-aisled nave with a retracted polygonal final choir and a mountain-side tower and is surrounded by a cemetery. |
ObjectID : 13527 Status: § 2a Status of the BDA list: 2020-02-29 Name: Catholic parish church hl. Johannes Evangelist and Friedhof GstNr .: .15 / 1; .15 / 2 Saint John the Evangelist Church (Wenns) |

|
Alley Chapel ObjectID : 13536 |
near Unterdorf 110 location KG: Wenns |
Brick, single-bay chapel with a rectangular floor plan and a three-sided choir as well as a gable roof, which was probably built in the 17th century. On the gable side there is a round arched portal which is flanked by small rectangular windows. An arched window is attached to both sides of the eaves. The interior of the chapel has a lancet barrel vault with a chancel protected by a grille. |
ObjectID : 13536 Status: § 2a Status of the BDA list: 2020-02-29 Name: Gassenkapelle GstNr .: .588 Gassenkapelle, at Unterdorf 110, Wenns |

|
Rätisches Haus ObjektID : 130058 since 2013 |
Location KG: Wenns |
The Rhaetian house came to light on a slope terrace at the beginning of January 2001 in the course of land consolidations and was already partially destroyed at the time of its discovery. The angled access characteristic of the "casa retica" and the east and north walls were still preserved in multiple layers. The building is thought to have been destroyed by a fire disaster, burnt remains of a wooden floor, charred doormen, bricked clay and ceramic fragments with traces of secondary heat effects were found. The few ceramic vessels that have been found are almost completely preserved and can be easily delimited in terms of time, the existence and also the demise of the house are probably at the beginning of the Fritzens-Sanzeno culture . Note: The coordinates refer to the property |
ObjectID : 130058 Status : Notification Status of the BDA list: 2020-02-29 Name: Rätisches Haus GstNr .: 3156/2 |

|
Catholic branch church hl. Margarethe and Kirchhof ObjectID : 13537 |
St. Margarethen location KG: Wenns |
The branch church of St. Margarethe is one of the oldest churches in the Pitztal, it was mentioned in a document as early as the 14th century. The current building is a new building from 1698. The building is tall and undivided to the outside. The core of the tower on the west side of the choir is presumably Gothic, above it a baroque bell storey with arched sound windows and onion dome . A circular window above the beveled, slightly ogival portal. The nave is three-bay, the choir is one-bay with a five-sided end. Lance-cap barrel and round-arched triumphal arch on pillars with cornices, the windows slightly pointed arch. The elaborate vault decoration dates from the end of the 17th century: net ribs with ornamental ribbons, festoons in the fields , grape tendrils, the pilasters with putti heads. Wooden gallery. |
ObjectID : 13537 Status: § 2a Status of the BDA list: 2020-02-29 Name: Kath. Filialkirche hl. Margarethe and Kirchhof GstNr .: .371 Filialkirche hl. Margarethe, Wenns |

|
Finkkapelle ObjektID : 13538 |
Location KG: Wenns |
The small, brick chapel with a rectangular floor plan has a gable roof and dates from the first half of the 19th century. |
ObjectID : 13538 Status: § 2a Status of the BDA list: 2020-02-29 Name: Finkkapelle GstNr .: 4367 Finkkapelle, Wenns |
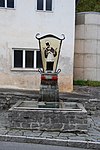
|
Schlosserbrunnen ObjectID : 13539 |
Location KG: Wenns |
The running fountain was built in the second half of the 20th century (up to 1983 at the most) with a rectangular granite stone trough made of natural stone. A carved figure of St. Johannes Nepomuk from the end of the 18th century under a curved sheet metal roof. |
ObjectID : 13539 Status: § 2a Status of the BDA list: 2020-02-29 Name: Schlosserbrunnen GstNr .: 4366/6 Schlosserbrunnen, Wenns |
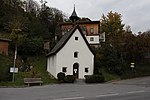
|
Local chapel Brennwald ObjektID: 13541 |
Location KG: Wenns |
A previous Baroque building fell victim to a road widening. The current chapel was rebuilt from 1989 to 1993 based on the old model. The rectangular wall construction with a three-sided choir closure has a nestled gable roof with a wooden roof turret with a pyramid helmet. The arched portal on the gable side is flanked by rectangular windows, above it a segmental arched window, in the gable a rectangular wall opening; Two segmental arched windows on each eaves side. The one-bay prayer room has a barrel vault, the ceiling painting of St. Trinity comes from the restorer Hans Pescoller in 1993 and is a copy of the painting by Sepp Mathoi in the original chapel. |
ObjectID: 13541 Status: § 2a Status of the BDA list: 2020-02-29 Name: Ortskapelle Brennwald GstNr .: 1311 Ortskapelle Brennwald, Wenns |
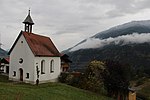
|
Greith local chapel ObjectID: 13542 |
Location KG: Wenns |
Annotation: |
ObjectID: 13542 Status: § 2a Status of the BDA list: 2020-02-29 Name: Ortskapelle Greith GstNr .: .560 Ortskapelle Greith, Wenns |
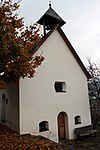
|
Local chapel Larchach ObjektID : 13545 |
Location KG: Wenns |
The St. Laurentius court chapel was built around 1729. The brick, three-bay building has a three-sided choir, a saddle roof and an open, wooden roof turret with a shingled tent roof. A gable-sided arched portal with a wooden door opens up the chapel; it is flanked by segmented arched windows with deep, chamfered walls, and above it a transverse window. On the eaves sides as well as in the choir there is an arched window. Inside lancet barrel vault with profiled stucco ridges. |
ObjectID : 13545 Status: § 2a Status of the BDA list: 2020-02-29 Name: Ortskapelle Larchach GstNr .: .301 Ortskapelle Larchach, Wenns |
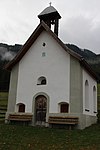
|
Matzlewald local chapel ObjectID : 13546 |
Location KG: Wenns |
The masonry, two-bay chapel with a three-sided choir, a curved saddle roof and an open wooden roof turret with a pyramid helmet was documented in 1886. The arched portal with wooden door is on the gable side, it is flanked by two segmental arched windows, above a small arched window and a quadruple opening in the gable field; Two arched windows on each side of the eaves. The facade is accentuated by wide plaster frame frames on the corners of the wall and on the entrance door. Inside needle cap barrel vault and wide belt arch. |
ObjectID : 13546 Status: § 2a Status of the BDA list: 2020-02-29 Name: Ortskapelle Matzlewald GstNr .: .473 Ortskapelle Matzlewald, Wenns |
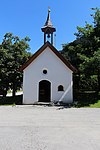
|
Chapel of St. Maria in Pitzenhöfe ObjectID : 13549 |
Location KG: Wenns |
The brick, two-bay chapel dates from the second half of the 17th century. It has a three-sided choir, a gable roof and an open, wooden roof turret with a steep, curved pyramid helmet. Access through a segmented arch portal with a wooden door on the gable side, an arched window to the side and a round window above. An arched window on each side of the eaves. Inside needle cap barrel vault , the wall is divided by triangular pilaster strips . A grille in front of the chancel. |
ObjectID: 13549 Status: § 2a Status of the BDA list: 2020-02-29 Name: Chapel hl. Maria in Pitzenhöfe GstNr .: 641/7 Chapel Pitzenhöfe, Wenns |

|
Chapel of the Dead , formerly Widum ObjektID : 13553 |
Location KG: Wenns |
The former residential tower of the Hierzenberg family from Pitztal probably dates from the 15th century and was later used as a widum . The building was partially demolished in 1977/1978 and the Gothic basement was redesigned into a funeral chapel according to plans by Innsbruck architect Walter Anton Schwaighofer. The formerly mighty, two-storey building had 5 or 4 window axes with an attractive basement and a steep, brick staircase on the gable facade; above the purlin roof . Remarkable late-Gothic building details inside: lancet vaults, wooden beam ceilings, pointed arched doors with chamfered walls. |
ObjectID : 13553 Status : Notification Status of the BDA list: 2020-02-29 Name: Chapel of the Dead , formerly Widum GstNr .: .18 Chapel of the Dead , Wenns |
Web links
Commons : Listed objects in Wenns - collection of pictures, videos and audio files
Individual evidence
- ↑ a b Tyrol - immovable and archaeological monuments under monument protection. (PDF), ( CSV ). Federal Monuments Office , as of February 18, 2020.
- ↑ Praxmarer, Schmid-Pittl: Court Chapel, Chapel of St. Katharina, Chapel Amishaufen. In: Tyrolean art register . Retrieved April 28, 2015 .
- ↑ Schumacher, Schmid-Pittl: Pitztal Museum in the Stamserhaus, Stamserhaus. In: Tyrolean art register . Retrieved April 18, 2015 .
- ↑ Praxmarer, Schmid-Pittl: chapel shrine , Johannes Nepomuk chapel, war memorial chapel. In: Tyrolean art register . Retrieved April 18, 2015 .
- ↑ Schumacher, Schmid-Pittl: Residential building, central floor plan, Richterhaus, Platzhaus. In: Tyrolean art register . Retrieved April 26, 2015 .
- ↑ Schumacher, Schmid-Pittl: Kindergarten and Music School. In: Tyrolean art register . Retrieved April 26, 2015 .
- ↑ Wiesauer, Schmid-Pittl: Pitzenhof Bridge. In: Tyrolean art register . Retrieved May 13, 2015 .
- ↑ Schumacher, Schmid-Pittl: Laufbrunnen with Madonna figure, Marienbrunnen, square fountain. In: Tyrolean art register . Retrieved April 18, 2015 .
- ↑ Praxmarer: Wegkapelle, chapel in Unterdorf. In: Tyrolean art register . Retrieved June 26, 2015 .
- ^ Markus Staudt: A Rhaetian house in Wenns, Tyrol. In: Find reports from Austria 49, 2010. 2011, accessed on December 26, 2013 .
- ↑ Praxmarer, Wiesauer: Filialkirche hl. Margarethe, Margarethenkirche. In: Tyrolean art register . Retrieved May 13, 2015 .
- ^ Schmid-Pittl: Wegkapelle, Mariahilf Chapel, Mariahilfkapelle, Finkkapelle. In: Tyrolean art register . Retrieved April 28, 2015 .
- ↑ Schumacher, Schmid-Pittl: Laufbrunnen with sculpture St. Johannes Nepomuk, Nepomukbrunnen, Schlosserbrunnen. In: Tyrolean art register . Retrieved April 18, 2015 .
- ↑ Praxmarer, Schmid-Pittl: Wegkapelle, chapel in Brennwald, Brennwald chapel. In: Tyrolean art register . Retrieved April 28, 2015 .
- ↑ Praxmarer, Schmid-Pittl: Wegkapelle, Chapel of the Visitation of Mary, Marienkapelle in Greith. In: Tyrolean art register . Retrieved May 13, 2015 .
- ↑ Praxmarer, Schmid-Pittl: Court Chapel, Chapel of St. Laurentius, Laurentius Chapel. In: Tyrolean art register . Retrieved May 13, 2015 .
- ↑ Praxmarer, Schmid-Pittl: Court chapel, chapel in Matzlewald. In: Tyrolean art register . Retrieved April 28, 2015 .
- ↑ Praxmarer, Schmid-Pittl: Hofkapelle, Marienkapelle in der Pitze. In: Tyrolean art register . Retrieved May 13, 2015 .
- ↑ Wiesauer, Schmid-Pittl: mortuary, mortuary chapel, former Widum. In: Tyrolean art register . Retrieved April 18, 2015 .
- ↑ § 2a Monument Protection Act in the legal information system of the Republic of Austria .