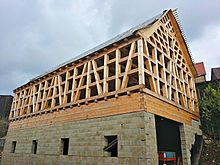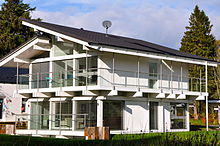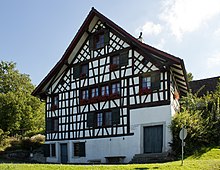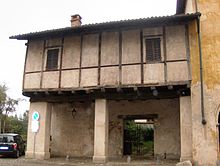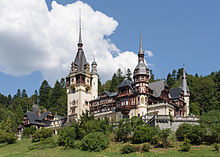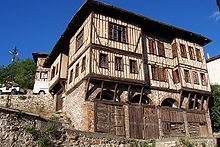Half-timbered house
The half-timbered house (in Switzerland frame house ) is the most famous use of timber frame in building construction in Germany . It is a skeleton construction made of wood, in which the horizontal bracing (for example to withstand the wind load ) is carried out by means of inclined struts and the spaces ( compartments ) are filled with a plastered loam or with masonry . As construction timber - with the exception of the late period of this type of construction - round timber was hewn to single-stem beams with a square cross-section using a broad ax or adze . The timber was connected like a carpenter , with the greatest possible renunciation of metal fasteners such as nails or screws .
The half-timbered house has developed from the more primitive early historical post construction via the ridge pillar house with the ridge pillar . Here - in contrast to the half-timbered house - the wall posts are buried in the ground and do not rest on a threshold. With the ridge post construction , half-timbered construction developed and was one of the predominant construction methods from antiquity to the 19th century and spread in Central Europe north of the Alps to England. In the late period of this construction method, the related Bundwerk appeared in the Alpine region . The modern successor to the half-timbered construction is essentially the timber frame construction .
The term Fachwerk is probably derived from the Middle High German “vach” for “wickerwork” . Because subject etymologically is also related to joining , joint and 'joint, groove, furrow, incision, fold' comes from the activity of the carpenter who joins , i.e. joins two parts, this original meaning is also conceivable.

construction
Lueger's Lexicon of Entire Technology from 1904 states that specialist wall pillars, stands, stems and posts are set up at intervals of 0.9–1.5 m , and further:
“The thickness of the wood [...] for the posts is 13 / 13–15 / 20 cm, corner posts up to 20/20 cm, transoms 10/13 cm. [...] If the walls are in the direction of the beams, the thresholds and purlins are no longer necessary and the posts are mortised directly into the beams (see Fig. 1 [in the construction drawing above]). "
planning
First, the carpenter , who was originally mostly a builder too , made an elevation or lacing , earlier directly on the factory floor, later and now on a wooden surface, the drawing floor . Today this is mostly done by the architect , civil engineer or planning office. Nevertheless, a carpenter has to master this work. He also uses CAD programs for this. Sometimes a model is also made.
Components


The vertical timbers are referred to as posts , shafts , supports , rods or stands , the slightly inclined timbers as braces or swords , the horizontal timbers as thresholds , frames , transoms or purlins . Timbers that are usually at an angle of 45 degrees for transverse stabilization are called bands or bows , they connect the parts that are perpendicular to one another. Struts are often arranged symmetrically and should point upwards and outwards so that wind forces occurring from the side can be better absorbed.
The hewn woods typically have a cross section of 10 × 10 centimeters to 18 × 18 centimeters. Parts that meet are usually mortised and secured with wooden nails . The holes are drilled slightly offset so that the tenons are pulled into the mortise. The wooden nails used have a diameter of about 2 centimeters and are at least 2 centimeters longer than the thickness of the beam - they protrude. The components are provided with joinery symbols when they are cut so that they can be put together quickly and correctly on the construction site. Half-timbered structures can also be dismantled and rebuilt and individual parts can be replaced ( modular construction ).
material
Pedunculate oak or sessile oak are mostly used as the wood species , and fir in areas rich in coniferous wood, as they are weather-resistant and resist rot - provided that wood is protected by construction . How old such woods can reach is discussed in the history chapter .
There are various options for filling in the spaces (the compartments ):
- Wickerwork with clay plastering ( claws ),
- Clay wrap with lime or clay plaster ,
- Lining with bricks , quarry stone , aerated concrete or clay blocks and, if necessary, plastered .
The wooden mesh is made of solid wood ( clay sticks ), and also of flexible rods ( specialist whips ), for example from willow wood.
Jewelry forms in the framework
The artistic design of half-timbered houses varies depending on the region and the time it was built. In particular, the arrangement of the load-bearing and stiffening beams, the insertion of additional, statically ineffective wood as decorative elements, the design of wood by carving and painting as well as the color of the compartments or the arrangement of the clinker are used as jewelry . The forms of jewelry used vary greatly from region to region and time, and sometimes have different names.
Today it is assumed that many of the forms of jewelry used in the past were directly related to the builder. Some of the decorative elements used were only allowed to be made and built by old master craftsmen.
In half-timbered buildings there are, among others, the following forms of jewelry:
- St. Andrew's Cross
- Bundwerk
- Bow or trapezoidal frieze (around 1500–1540)
- Double strut
- Diamond band (as an enhancement of the chain frieze)
- Inscriptions (for example "Nisi Dominus Frustra; Psalm 127")
- Fan rosette (around 1535–1560)
- Figure frieze
- Chain or ribbon frieze (around 1550-1670)
- Knaggen (the consoles) decorated with figures of saints, scroll and volute shapes or notches (for example Huneborstelsches Haus or Haus Ritter Sankt Georg in Braunschweig )
- Cross frieze
- Foliage stick (around 1520–1550)
- Man , a form of pursuit Cross in various versions, including Wilder Mann called
- Pyramid beam head
- Ship throat
- Handle with ankle bands
- Sun disk (from the stone Renaissance architecture; Braunschweig 1533 - Bad Salzuflen 1633)
- Inclined cross frieze
- Stair frieze ( Halberstadt Ratskeller 1461, loss of war - Braunschweig 1526), example: House of Knight Sankt Georg in Braunschweig
- Tauband (decorative rod twisted like a rope with a round cross-section - Bad Wildungen: Haus Rebenstock)
Andrew's cross next to a sacred niche in the wooden beam
" Wilder Mann " at the renovation property in Lauf
Figures frieze at the old scales (Braunschweig)
Large Engel corner stand on Römerberg (Frankfurt am Main)
history


For the Michelsberg culture of the early Neolithic , the foundations of houses were found that were built using the wooden framework technology.
The Roman architect Vitruvius mentions the half-timbered construction in his work De Architectura around 33 BC . In the ancient Roman city of Herculaneum , which was buried by Vesuvius in 79 , a building has been preserved, which was partly built in half-timbered construction (Latin: Opus Craticium ). The so-called Roman strip house of the 1st century was also built using timber frame technology. Until the early Middle Ages , however, post house technology was predominant in Europe . The common truss technology in house construction in Central Europe has only been comprehensible since the first half of the 12th century, and from the high Middle Ages to the 19th century, the truss construction built on sill beams was the most widespread construction method for buildings north of the Alps in Germany, parts of France, England and Scandinavia. Half-timbered buildings are also known from the wood-rich areas of the former Ottoman Empire from Bulgaria to Syria. The clay used as infill material could be excavated easily and inexpensively on site, often from the construction pit. Wood was also usually more readily available than suitable stones and, above all, was easier to transport ( rafted on the waterway ).
In Germany, two types of timbering can be distinguished: On the one hand, the older medieval post construction (also called multi- storey building or pillar construction ), in which the wall posts go through from the threshold to the eaves, and on the other hand, the more recent timber construction or multi- storey building , in which each floor is as self-contained module was produced. This further development was probably triggered by a lack of wood in the vicinity of growing cities. However, the desire for taller buildings or shorter timber that are easier to process and transport could also have encouraged the emergence of the framing method. The oldest known example is the bakery in Eppingen at Altstadtstraße 36 from the year 1412. Up until around 1620 it often happens that the upper floor protrudes slightly above the lower floor.
13th to 14th centuries
See also: List of half-timbered houses from the 13th century in Germany
Until the 1970s, the age of the half-timbered buildings could only be estimated on the basis of their structural and stylistic features. With the help of dendrochronology , the age of the half-timbered buildings can be determined very precisely. Such an investigation had shown in 1984 that the oldest half-timbered house in what was then the Federal Republic of Germany was built in 1276 in the city center of Göttingen . This record has now been broken by two houses in Esslingen am Neckar : Heugasse 3 from 1262/63 and Webergasse 8 from 1266/67. These records could endure in the long term, as the transition from post to column construction took place in the middle of the 13th century. The old towns of Esslingen, Göttingen and Limburg an der Lahn contain a particularly large number of old half-timbered houses from the 13th and 14th centuries; in Limburg there are six half-timbered houses from the years 1289 to 1296 known. They all come from the direct reconstruction after the city fire of 1289. This also means that there are no older houses in Limburg and therefore no more candidates for a new German age record. Other finds close to the record are possible, such as in Erfurt and Ingelfingen ( Schmiedgasse 15 ), both from the year 1295. However, since the change from post to column construction did not occur until the 13th century, according to Grossmann (1985), half-timbering is not before 1200 expected more.
False reports about new records keep cropping up, like the Höllenhof in Quedlinburg. But these are stone buildings with preserved wooden floors and roof trusses from 1215 and 1230; thereafter every Romanesque church would be addressable as a “half-timbered house”. The middle building has a half-timbered upper floor facing the street from 1301, which is the oldest half-timbered structure in the city, even older than the well-known house Wordgasse 3 from 1346.
15th century
More recently (since the 15th century) there have been decorative designs in the arrangement of the sloping woods. Carved reliefs, patterns or inscriptions also offered design options. There are three style groups in Germany:
- Alemannic half-timbering can be found mainly in southwest Germany, Switzerland and Alsace
- Franconian half-timbering is mainly represented in Franconia, Thuringia, Hesse, North Rhine-Westphalia and Rhineland-Palatinate by the Ernhaus
- Lower Saxony half-timbering with Saxon origins occurs mainly in northern Germany between the Netherlands and East Prussia in the form of the (Low German) Fachhallenhaus ( "Niedersachsenhaus" )
The distribution limits were fluid. For example, in Paulinzella, a district of Rottenbach , you can find the Zinzboden of the former monastery, which was built in the 15th century with Alemannic half-timbering.
16th to 18th century
In half-timbered buildings from the 16th to 18th centuries there are a variety of forms of jewelry.
19th century
With the beginning of industrialization , mineral and metallic building materials could be produced and transported more efficiently. In contrast to wood, these were for the first time available in practically unlimited quantities, so that solid construction , which was considered to be more valuable, almost completely displaced conventional wood construction in Central Europe. The relatively thin, fire-endangered and maintenance-intensive walls of half-timbered buildings no longer met the requirements of the time. The timber for the half-timbered construction is now cut by machine and in uniform thickness.
However, historicism rediscovered the half-timbered structure as a romantic decorative motif, so that even on massive buildings, individual components were mostly made of richly decorated half-timbered structures. This was particularly popular with the so-called Swiss style , which was mainly used for buildings that were to be given a “rural” appearance. At the same time, the newly emerging monument preservation was devoted to traditional half-timbering and its exploration.
A seldom encountered specialty are buildings from this period that were built in half-timbered construction so that they could be easily destroyed. They were mostly created due to special building regulations such as the Reichsrayon Law in front of fortifications and would have been broken off if the fortress had been reinforced in order to maintain a clear field of fire. In the vicinity of historical fortresses ( e.g. Koblenz Fortress and Mainz Fortress ), some of these evidence of this rayon framework , partly in the form of stately tenement houses, have been preserved.
20th and 21st centuries
Half-timbered houses were built less often in Germany from around 1900. Developments in North America were different. There, timber frame construction , a further development of the half-timbered construction imported from Europe, became the predominant type of construction in residential construction.
The traditional half-timbered construction is rarely used in today's timber construction. Occasionally, however, in Art Nouveau there is conscious recourse to the half-timbered structure as an element in facade design. Timber frame buildings are mostly constructed as timber frame constructions or as timber panel constructions . Timber frame buildings, in which there is a large distance between the outer wall posts and the timber is at least partially visible from the outside, are sometimes referred to as "half-timbered houses", although there is little in common with the original features of this construction method.
Traditional half-timbered construction in the 21st century
At the beginning of the 21st century there are still a few construction companies in Germany who have specialized in the construction of half-timbered houses in traditional construction .
distribution
Germany


Despite the considerable destruction in the Second World War , for example in Braunschweig , Frankfurt , Hamburg , Hannover , Halberstadt , Nordhausen , Hildesheim , Kassel and Nuremberg as well as the losses of the postwar half-timbered buildings have been in Germany more than two million received, including some half-timbered churches belong . The half-timbered building still defines the image of entire old towns and village centers today. The UNESCO World Heritage City of Quedlinburg is characterized by more than 1,300 half-timbered houses that were built for almost 500 years. Likewise, in Stolberg (Harz), with 354 houses, the entire historic center of the half-timbered building has been preserved for over 500 years. Other important half-timbered locations in this region are Wernigerode with 624 and Osterwieck with 353 half-timbered buildings.
There are also numerous free-standing cottages in the countryside . At the present time only the southern parts of Bavaria are largely free of timber framing. However, related types of construction can be found here, such as the fret .
The German half-timbered building surprises with the multitude of different construction details and decorative elements. The regional differences are very large, but some basic patterns have spread over large areas. For example, typical representatives of the “Franconian” half-timbered building can be found as far as Alsace , while the “Alemannic” half-timbering can be found in a similar form in southwest Germany, Switzerland and Vorarlberg . The “Lower Saxony” half-timbered building is particularly noticeable for its rich, carved decorative shapes, which are much less common in central and southern Germany. Here, the imaginative half-timbered configurations catch the eye (including curved St. Andrew's crosses), especially in the "Franconian" and "Württemberg" half-timbered areas; nice examples are the town halls in Markgröningen and Großbottwar or the Palmsche pharmacy in Schorndorf . In contrast, half-timbered buildings are almost unknown in old Bavaria. The Schwörerhaus, built in 1578, is in Immenstaad . The construction of the Swedish House in Beuren is dated to 1367. Stefan Lochner's birthplace in Meersburg was built in 1380.
In the 18th and 19th centuries in particular, half-timbered walls were often clad with wood or slate , so that the construction is relatively difficult to see from the outside. In some areas, for example in the Bergisches Land (North Rhine-Westphalia), regional design methods were developed ( Bergisches Haus ) in which slate played a special role. Langenberg (Rhineland) is a well-known example .
Another well-known special form of timber frame or half-timbered construction is the half-timbered house , in which the eastern log construction and the western half-timbered construction are combined. The half-timbered houses in Upper Lusatia are well known .
The largest half-timbered house in Europe is located on the premises of the Francke Foundations in Halle (Saale) .
As a tribute to the special architectural and artistic peculiarities of half-timbered houses, Deutsche Post AG issued a series of special stamps that used selected examples of older half-timbered houses in Germany as motifs. These include the Baumannsche Haus in Eppingen , built in 1582, and the farmhouse in Dünsch , Trebel municipality, built in 1734 .
Switzerland
In northeastern Switzerland, especially in the canton of Thurgau and in the Zürcher Weinland , over 90 percent of the older farmhouses are half-timbered houses; In this region (it is estimated that there are over 600,000 pure half-timbered houses and numerous mixed forms) there are villages ( Unterstammheim and Oberstammheim , Nussbaumen , Üsslingen ) that consist almost exclusively of timber-frame houses. The red painting of the beams and the white infills are typical. The rectangular grid is almost always traversed by diagonal bars. The open-air museum Ballenberg was founded to preserve endangered half-timbered buildings .
Austria
Classical, unplastered half-timbering is almost non-existent in Austria (similar to southern Bavaria). There are only a few buildings in Vorarlberg. What is more common is the so-called bundle , which is practically a half-timbered structure on the inside.
France
While Alsace, due to its history and culture, is predominantly part of the Franconian and Alemannic, i.e. German, half-timbered area, Normandy and Champagne in particular still have a large number of typically French half-timbered structures. Here, however, the two world wars of the 20th century resulted in great losses. Closed cityscapes can still be found in Rouen and Troyes as well as some smaller towns. Numerous half-timbered houses can be found in some villages in Champagne and Brittany .
Normandy has numerous smaller half-timbered mansions, and the rest of the rural architecture is also strongly characterized by half-timbered houses. The vertical stands of French half-timbered houses are often very thin and stand close to one another between main stands; the woods are often much more irregular than, for example, in German buildings; the irregular growth of the timber was often a consciously integrated design element. The rich carvings of some half-timbered structures, for example in Normandy, impressively document the high level of craftsmanship of the French carpenters.
In addition, as in England, it is difficult to assign the different styles to a chronological order. For centuries they remained in almost unchanged form, which for example causes uncertainty when it comes to the dating of the Rue Volta, 3 building in Paris : originally referred to as the oldest house in Paris, apparently built in 1292 (and according to the Parisian real estate directory even 1240), it is said to be according to the latest research, date from 1644.
Post-medieval buildings often have simple St. Andrew's crosses or diamond-shaped figurations. A special feature are the curved gable panels, which were popular in Germany in the 19th century.
Basque Country

The traditional Basque houses with half-timbered elements are detached farms ( Basque baserriak ). Their upper floors are built in a frame construction. In the oldest courtyards and, if available, on the third floor, square block construction was sometimes used. The infill were treated with either wood braid or dry stone made with daub and then with white lime paint plastered or exposed brickwork from bricks created. Although the entire load-bearing structure is made of wood, the woodwork is only visible on the main facade, which is usually oriented to the southeast. The wooden beams are mostly painted dark red.
Farmhouses were built in masonry ( quarry stone , brick or preferably hard stone ) whenever it was financially possible . Half-timbering was a sign of poverty, as oak was cheaper than masonry. Therefore, when the money for the construction ran out, the upper floor was often built in half-timbered construction. Still existing Baserriak with half-timbered upper storeys were built from the 15th century to the 19th century and can be found in all Basque areas with an Atlantic climate , except in Zuberoa , but most often in Lapurdi .
Half-timbered houses can also be found as terraced houses in villages and towns , as the photo from the village of Uztaritz shows.
Belgium and the Netherlands
In Belgium, half-timbered houses are mainly found in the provinces of Liège , Limburg and Luxembourg . In the open-air museums Fourneau Saint Michel and Bokrijk , a number of half-timbered buildings have been reconstructed. In the city of Liège , many half-timbered houses have been extensively restored in recent years. Half-timbered facades, which were modernized with stone-like cement plaster due to the changing fashion, are exposed again. Compared to the German half-timbered houses, the facades are simple and poorly decorated, apart from a stone with the name of the house. The wood is rarely painted. A ground floor in bluestone or sandstone and only the upper floors in half-timbered houses is also typical for the richer townhouses . A fine example is the birth house of the composer André-Modeste Grétry , now set up as a Grétrymuseum. In the Netherlands, too, half-timbered houses are mainly found in the province of Limburg .
England
The medieval and early modern residential architecture in England was also strongly influenced by half-timbered buildings, which often have a clear similarity to the French in terms of facade design.
Just as in the northern French Normandy characteristic half-timbered buildings from the 15th to the 17th century with closely spaced studs ( studs ), with the first in England examples are known as early as the 13th century. The stands of the so-called close studding construction are less than 60 cm apart and are largely erected without a bolt . The oldest surviving half-timbered buildings in Europe in Cressing Temple are also built in this style , two large barns from 1205 and 1235 respectively. In the so-called herringbone studding, there are also close sequences of diagonal struts. But there are also half-timbered structures with approximately square compartments. Some decorative shapes are reminiscent of German examples: so-called downward braces are quite similar to German foot braces . However, neither with the English nor with the French half-timbered houses, no style development according to place and time can be determined, the styles remain unchanged over centuries.
Many English cities still have fine examples. A well-preserved example of a medieval city is York in the north of England , and half-timbered buildings used to play an important role even in cities like London . In the middle of the City of London , on the beach , a half-timbered house from the 16th century has been preserved. There are also impressive half-timbered buildings in East Anglia , Warwickshire , Worcestershire , Herefordshire , Shropshire and Cheshire , where Little Moreton Hall is one of the most splendidly preserved English half-timbered houses. In Kent and Sussex there is the so-called Wealden house , an eaves-side house with a central hall and an open roof. On one side this hall is flanked by side rooms, on the other by the living quarters of the owner.
Italy
Rare examples of half-timbered houses in northern Italy can be found in Piedmont and Lombardy , in the cities of Como and Bologna .
Poland
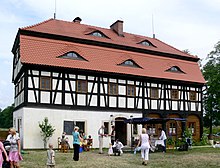
In northern Poland (the former parts of Prussia ) half-timbering is known. In Polish , half-timbering is called the “Prussian Wall” and is typically German. Therefore, especially in the period after the Second World War, numerous half-timbered houses in the Oder-Neisse areas were plastered or veneered to hide the half-timbering.
Czech Republic

There are also a large number of half-timbered buildings in parts of the Czech Republic, namely in Bohemia. In many respects, they are based on the regional designs of neighboring parts of Germany. The Egerland half-timbered houses are known .
Romania
Half-timbered houses can be found in Romania especially in areas of Transylvania with Germanic influence such as Bistrița , Brașov , Mediaș , Sibiu and Sighișoara . However, the number of half-timbered houses is very small. In Wallachia there are few examples of this type of architecture. Most of these buildings are in Sinaia , such as the Peleș Castle .
Russia
Despite the great destruction in World War II, numerous half-timbered houses have been preserved in today 's Kaliningrad Oblast, which formerly belonged to East Prussia , for example in the city of Kaliningrad (formerly Königsberg) and the seaside resort of Zelenogradsk (formerly Cranz).
Lithuania
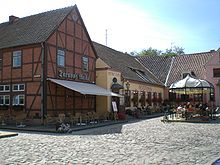
In the former Memel area , which was separated from East Prussia for the first time in 1920, there are also half-timbered houses, especially in the city of Klaipėda (formerly Memel).
Greece

The lack of wood inevitably led to a turn to stone and brick construction. Traditionally there are isolated examples in north and north-west Greece.
On the island of Lefkada , it was decided in the 18th century to introduce half-timbered construction due to the risk of earthquakes. Preserved buildings are strongly reminiscent of Central European models, but are kept in a colorful Mediterranean style. After some buildings had been restored and partially reconstructed, it was decided to rebuild complete half-timbered houses. Measured against the costs of a conventional earthquake-proof construction, the half-timbered house does better, it also offers climatic advantages.
The half-timbered house was popular in fashion in the historicism of the late 19th century, for example as a garden and caretaker's house in a romantic context, for example on the villas of the architect Ernst Ziller .
Brazil

Due to German immigration, there are some half-timbered houses in Brazil . There are cities in southern Brazil with a large number of houses, for example Ivoti , Dois Irmãos , Nova Petrópolis , Teutônia , Blumenau , Joinville , Jaragua do Sul , Pomerode and Curitiba . There are also cities in the southeast, for example Campos do Jordão , Nova Friburgo and Domingos Martins .
USA and Australia
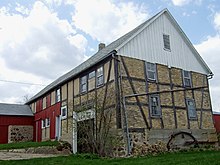
Half-timbered buildings came with the colonists to North America in the 17th century and to Australia in the 19th century . As the spatial structures of the houses also show, British influences were dominant in the USA, so that British half-timbered forms also predominate. But there are also other influences, such as Dutch (for example, the Dutch barns , hall houses with anchor beam construction, similar to those found in the Netherlands and northern Germany ).
In terms of numbers, most of the half-timbered houses in the USA and Australia date from the 19th century and mostly consist of sparingly locked half-timbered timber framing on the outside. At the same time, there are - for example in Australia - buildings by German immigrants that show all the characteristics of the North German-Prussian half-timbering down to the last detail.
Japan
Column construction with particularly complex roof structures was used in Japanese castle construction . What was new in Japanese castle architecture was the bold idea of connecting all floors - from the basement to the bottom of the top sixth or seventh floor - with two continuous pillars in order to counteract the risk of earthquakes and strong storms. One pillar is made of a continuous fir trunk, 24.8 meters long and with a maximum diameter of 95 centimeters. Its dimensions correspond to a ridge pillar . The second pillar consists of two parts (hemlock and fir) and was additionally reinforced in 1655. The floor on all floors consists of thick planks.
Turkey
The historic city center Safranbolus with over 1000 half-timbered houses is a UNESCO World Heritage Site.
Restoration and reconstruction

In the last few decades many half-timbered houses have been restored and plastered half-timbering has often been exposed again. However, many of these exposed buildings were not originally planned as visible trusses, the trusses are purely constructive here. Often a representative stone building should be simulated; By removing the plaster, the character of the house is strongly distorted, the same applies to houses that were originally slate . Since half-timbered houses are seen as typically romantic buildings from the old days, one often finds such subsequently uncovered houses, especially in places shaped by tourism, including exaggerated embellishments and decorations (e.g. paintings with "nostalgic" scenes, painted slogans, etc.) watch here. Later break-ins and other changes sometimes speak against exposure, even if the framework was originally visible. In many old towns and villages, half-timbered houses are still hidden behind thick layers of plaster, but the plastered townscape is in turn worth preserving - as a historically grown monument ( Dinkelsbühl ).
Choice of material
When restoring half-timbered buildings, the choice of suitable materials is very important; in the past, materials that were widespread in new buildings but unsuitable for half-timbered buildings have caused damage. Due to its rigidity, cement plaster often comes off the infill or wall as a shell due to thermal stresses and the swelling and shrinking of the wooden structure. The blocking effect of cement plaster, Styrofoam panels, facade cladding, thermal insulation composite systems , as well as dispersion and acrylic paints can also cause the wall construction behind them to become damp. In the late 20th century, wood preservatives that were harmful to health were widely used.
The use of lime plaster and especially clay , as has been customary in half-timbered construction for centuries, makes a significant contribution to the preservation and longevity of half-timbered buildings. (Slightly hydraulic) lime and clay are elastic enough to tolerate the movements of the wooden framework and, thanks to their capillarity, enable the framework to dry quickly after it has been dampened by driving rain, water damage or temporarily increased air humidity indoors.
In some regions, a market for historical components has established itself, making contemporary replacement wood, doors, windows, shutters and fittings accessible. In the case of architectural monuments, the use of substitute wood and other components should be documented so that they are not mistakenly viewed as original components in subsequent investigations.
Energetic renovation
External insulation is only possible for half-timbered buildings that have already been plastered or otherwise clad and often changes their appearance significantly, as the depth of the door and window reveals increases, characteristic decorations and components such as wall anchors are lost, the base design is changed and the roof overhangs decrease.
A practicable alternative is interior insulation , which should, however, be carried out by specialized companies, as the usual standard insulation materials are not suitable and the processing is demanding. In general, it must be ensured that the inner component layers are designed to be more vapor diffusion-proof than the outer ones. If capillary-active materials are used throughout and processing is largely void-free, this rule may be deviated from under certain circumstances.
Rebuilding
In addition to the restoration and uncovering of historical half-timbered buildings, individual monuments or half-timbered ensembles that were destroyed in the war are also reconstructed in a few cases . This is controversial in the professional world. A row of houses was rebuilt on the Römerberg (Frankfurt am Main) . The market square was reconstructed in Hildesheim . The bone carver's office there was described in the press as the “most beautiful half-timbered house in the world”. In 2010, the everted Sugar Loaf from 1510 with its strongly protruding storeys was rebuilt. In Braunschweig, the reconstruction of the free-standing Alte Waage was completed in 1994 .
Transfer to open-air museums
Numerous open-air museums contain half-timbered houses that have been moved from their original location, such as the Hessenpark and the Lindlar open-air museum . A disadvantage is the loss of the original local context and of some manual details. Some museums store demolished houses that cannot be erected for financial reasons or due to lack of space. While the reconstruction was originally limited to reusing the beams, attempts have been made since the end of the 20th century to relocate entire parts of the building, including the infills.
See also
- Wooden framework
- Half-timbered church
- Stamp series half-timbered buildings in the GDR
- Stamp series half-timbered buildings in Germany
literature
Overview works
- Günther Binding , Udo Mainzer, Anita Wiedenau: Small art history of the German half-timbered building. Darmstadt 1989, ISBN 3-534-06900-5 .
- Wilhelm Fiedler: The half-timbered house in Germany, France and England. Original edition: Berlin 1903, Reprint: Leipzig 2006, ISBN 978-3-8262-3003-5 .
- Manfred Gerner: Half-timbered. Repair, renovation, new construction. DVA, Munich 2007, ISBN 978-3-421-03575-2 .
- G. Ulrich Großmann: The half-timbered building in Germany. The historic half-timbered house, its creation, coloring, use and restoration. 3rd ext. Ed., Dumont, Cologne 2004, ISBN 978-3-8321-7463-7 .
- G. Ulrich Großmann: Half-timbering in Germany - ornamental forms since the Middle Ages. Petersberg 2006, ISBN 978-3-86568-154-6 .
- Wolfgang Lenze: Half-timbered houses, restore - renovate - modernize. 9th, adult Ed., 2013, ISBN 978-3-8167-8949-9 .
- Heinrich Stiewe: Half-timbered houses in Germany. Construction, design and use from the Middle Ages to today. Primus, Darmstadt 2007, ISBN 978-3-89678-589-3 .
- W. Prieser: The timber frame house. In: Expansion. Issue 3/1957, Paul-Christiani-Verlag, Konstanz 1957, pp. 180–190.
Individual regions
- The German community center . Publication series, German Association of Architects and Engineers, Verlag Ernst Wasmuth, Tübingen 1959 (online in the Bavarian Union Catalog ), accessed on January 9, 2017.
- Anton von Behr: Rhenish half-timbered buildings from the administrative districts of Coblenz and Trier of the Rhine and Moselle, Eifel, Westerwald and Hunsrück. Schaar & Dathe, Trier 1905.
- Wilhelm Hansen, Herbert Kreft: Half-timbered in the Weser area. Hamelin 1980.
- Fred Kaspar: Half-timbered buildings in Westphalia before 1600. Issue 14, F. Coppenrath, Münster 1978, ISBN 3-920192-69-9 , online at lwl.org (PDF; 26.3 MB), accessed on January 9, 2017.
- Fred Kaspar: Half-timbered buildings from the 14th to 16th centuries in Westphalia. Issue 52, F. Coppenrath, Münster 1986, ISBN 3-88547-298-8 , online at lwl.org (PDF; 29.7 MB), accessed on January 9, 2017.
- Helmut Nachtigall: Carpentry in Hüttenberg - the Hüttenberger Hof. N. G. Elwert Verlag, Marburg 1973, ISBN 3-7708-0479-1 .
- Herbert Nicke: Bergisches Fachwerk. A journey through the architecture and history of the half-timbered building on the right bank of the Rhine. Martina Galunder-Verlag, Wiehl 1996, ISBN 3-931251-10-1 .
- Hermann Dieter Oemler : Half-timbered in Wernigerode. Oemler-Verlag, Wernigerode 1999, ISBN 3-9805751-1-X .
- Ursula Pfistermeister: Half-timbered in Franconia. Carl, Nuremberg 1993, ISBN 3-418-00367-2 .
- Rudi Krauss: Half-timbered in the Kitzingen district, shown on half-timbered buildings in Dettelbach and the surrounding area. In: Yearbook for the district of Kitzingen. Verlag J. H. Röll, Dettelbach 2014. ISBN 978-3-89754-434-5 , pp. 259-279.
- Robert Slawski: Braunschweiger Fachwerk. Braunschweig 1988.
- Hermann Schilli : Half-timbered buildings in Baden. 1981, ISBN 3-921340-54-3 .
- Alfred Baeschlin: La arquitectura del caserío vasco. Eusko-ikaskuntza, Argitalpenak, Donostia 1992, ISBN 84-87471-34-X , not available online on January 9, 2017.
- Michel Duvert, Xemartin Bachoc: Charpentiers basques et maisons vasconnes. 2001 (Basque).
- Dieter-Jürgen Mehlhorn: The Basque farmhouse: way of life, settlement and house of the farmer in the Spanish part of the Basque Country. Werner-Verlag, Düsseldorf 1988, ISBN 3-804126-90-1 .
- Irmtraud Schaarschmidt-Richter (text), Mo Nishikawa (photos): Himeji Castle. Ernst and Son, 1998, ISBN 3-433-027145 .
Web links
- Website of the Deutsche Fachwerkstrasse in the Arbeitsgemeinschaft Deutsche Fachwerkstädte e. V. Accessed January 9, 2017 .
- Website of the German Half-timbered Cities Association
- Website of the Fachwerkfreunde. Andy Stützer, accessed January 9, 2017 .
- Private website on half-timbered and earthen construction. Martin Conrad, accessed January 9, 2017 .
- spiegel.de , November 15, 2017, Frank Thadeusz: These houses will last forever
- Life in the memorial: everyone wants to live in half-timbered houses, prefer not to live in the Bauhaus , survey by the Institute for Demoskopie Allensbach (IfD), Die Welt , January 5, 2018
- Half-timbered house - well-tried construction , article on new houses in half-timbered construction, Gebäude.de, accessed on May 2, 2019
- Rybnik - Upper Silesia - Half-timbered wall
Individual evidence
- ^ William Foerste: Low German word - Small contributions to the Low German dialect and name studies. Volume 5, Issue 1/2, Aschendorff, Münster 1965, pp. 86–95. Online at Landschaftsverband Westfalen-Lippe (LWL), accessed on January 24, 2017 (PDF; 6.8 MB).
- ↑ Almut Bick: The Stone Age. Series: Theiss WissenKompakt, Theiss, Stuttgart 2006, ISBN 978-3-8062-1996-8 .
- ↑ Johannes Wetzel: Holzfachwerk - Investigations into a historical timber construction, its peculiarity and development and the preservation of existing buildings. Expert-Verlag, Renningen 2003, ISBN 978-3-8169-2243-8 , p. 19.
- ↑ Hans-Dieter Bottke: Roman tenement houses: the housing conditions of the lower social classes from the outgoing republic to the high imperial era and their structural and economic causes. Dissertation, University of Duisburg 1999, online at DuEPublico, accessed on January 31, 2017.
- ↑ New press. Hanover, March 14, 1984.
- ↑ Ramona Ehret, Christian Wieg: Oldest half-timbered house in Thuringia discovered in Erfurt. December 28, 2005, online at Bauingenieur24.de, accessed on January 31, 2017.
- ^ Judith Breuer : One of the oldest houses in Germany is in Ingelfingen. A use is sought. In: Preservation of monuments in Baden-Württemberg. Issue 4/2013, pp. 233–235, online at Journals.ub.Uni-Heidelberg.de, accessed on January 31, 2017 (PDF; 251 kB).
- ↑ Rudi Krauß: Half-timbered in the district of Kitzingen, shown on half-timbered buildings in Dettelbach and the surrounding area. In: Yearbook for the district of Kitzingen. Verlag J. H. Röll, Dettelbach 2014, ISBN 978-3-89754-434-5 , pp. 259-279.
- ↑ Germany saga (2/6): What we rave about. Documentation: What do Germans particularly like? (No longer available online.) In: zdf.de. December 2, 2014, archived from the original ; accessed on December 5, 2016 (in the video at about 07:14 min.): "There are still two million half-timbered houses in Germany."
- ↑ Examples of the Norman half-timbered buildings with closely spaced stands can be found in the corresponding category on Wikimedia Commons
- ^ Alfred Bäschlin: La arquitectura del caserío vasco. Eusko Ikaskuntza, Donostia 1992.
- ↑ David Houbrechts: Le logis de pan-de-bois dans les villes du bassin de la Meuse moyenne (1450-1650). In: Dossier de la Commission Royale des monuments, sites et fouilles. Commission Royale des monuments, sites et fouilles, Liège 2008, 314 pages, ISBN 978-2-8056-0000-5 .
- ↑ Irmtraud Schaarschmidt-Richter (text), Mo Nishikawa (photos): Himeji Castle. P. 9.
- ↑ A monument gold medal for Knapp Historic Building Materials. Retrieved December 24, 2018 .
- ^ Markus Fritz von Preuschen, Esther Klinkner, Hannelore König, Constanze Küsel, Annette Müller, Frank Sprenger: Tatort Altbau: Energetic optimization of historical building fabric. Ed .: Chamber of Architects Rhineland-Palatinate, Chamber of Crafts Koblenz, General Directorate for Cultural Heritage Rhineland-Palatinate, Mainz, September 2013, online at Landesdenkmalpflege.de (PDF; 669 kB), accessed on January 9, 2017.

