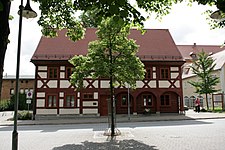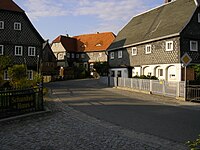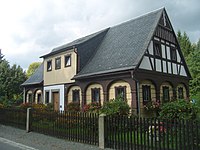Half-timbered house

The half-timbered house is a special type of house that combines log , half-timbered and solid construction . The current distribution area extends from Lower Silesia over Upper Lusatia and Northern Bohemia to the Elbe Sandstone Mountains . Further occurrences of the construction method can be found in Niederlausitz , the Ore Mountains , in Vogtland , in northwest and southwest Saxony , in northeast Bavaria and in eastern Thuringia .
Characteristic
The half-timbered house is characterized by the structural separation of the room and the roof or the room and the upper floor. The main characteristic of the normal type is "a wooden support system, which is led around a block or plank room of the house on two or three sides with the task of removing the load of the roof (for one-story houses) or the roof and upper floor (for two-story houses) ". The upper floor of the house rests with the roof on a wooden support frame made of wooden studs (the framework yokes ), which in the exterior shows itself as typical round arches. The ground floor is independent in or below it. The ground floor windows in the plank wall under the round arches belong to this part, the block room. The house was literally tied . Its two components, the block room and the upper floor on the surrounding yokes, remain statically independent.
Half-timbered houses are cross- connected houses . The hallway runs right through the house and separates the ground floor into living and utility areas. The block room (living area) is usually located on the east or south gable side to protect it from moisture. The solid construction (mostly made of field stone masonry) is located opposite the block room. Stable, storage and vaulted rooms are housed here. Buildings in which a second block room was built in instead of the solid part are called double room houses.
Above the block room, the upper storey or the roof rest on wooden pillars, which are stabilized in a triangular connection by means of cleats or headbands. The room is independent of the load-bearing elements under this construction and can work freely. The structural structure is usually carried out in frame construction (also called floor construction ) or in stand construction. The column or storey construction is the older and statically less stable. The difference can be seen in the fact that the supports extend from the foundation up to the roof (post construction).
In northern Bohemia in particular, a structure is widespread in which the upper storey wall areas are also built in block construction.
Half-timbered double rooms in Schirgiswalde
The Raschkehaus in Niesky . A multi-storey building with cross braces
Half-timbered house in Ebersbach / Sa. , a multi-storey building with short struts
" Dom Kołodzieja " (wheelwright's house) in Zgorzelec , Poland: multi-storey building with struts
A half-timbered house in the Bohemian Central Mountains with log construction in the upper floor ( Winney )
Horse house in Neusalza-Spremberg with plank room on the upper floor
Church school in Weißenberg (floor building)
Double room area in Olbersdorf
Long stand surrounding in Dittelsdorf
Origin of the construction

The block room had proven itself with the Slavic population (see also scrap wood houses ) in the regional climates . The German settlers , mainly from Franconia and Thuringia, who settled here in the 13th century, brought with them the half-timbering , which was already known to the Germanic peoples, as a wood-saving, stable construction: it also made it possible to erect multi-storey buildings. A combination of the two construction methods was difficult, however, because the length loss of wood with the grain is significantly less. That is why the village craftsmen developed the surrounding area as a folk construction method over the centuries. At the end of the 18th century the typical surrounding arch, which gives the houses their names, was created. This combined functionality and durability with beauty.
Binding and weaving
As an explanation of this construction method, it is popularly passed down that the loom should be placed on a separate foundation so that the other residents do not suffer so much from the constant vibrations, because the inner house box has no structural connection with the upper floor. Wooden rooms are also advantageous for the weaving mill, as they guarantee a more even climate compared to half-timbered rooms and thus a consistent quality of the woven goods is achieved. In fact, most of the localities in Lower Silesia, Upper Lusatia and Northern Bohemia lived from domestic weaving. The environment researcher Frank Delitz nevertheless considers this tradition to be an "apparently ineradicable misbelief". Here observations in connection with industrial looms were probably transferred to hand looms.
particularities
An interesting element of many half-timbered houses is the door frame made of granite or sandstone , usually with the year the building was built. If they were artistically decorated, they also often represented the social status of the owner. Also typical wooden crates (Oberlausitzer crate) and Verschieferungen . Occasionally suns (radial wooden crates on the gable), lightning snakes (snake-shaped boards or slate patterns on the gable, go back to a pagan water deity) and sundials can be found.
Typical door frame in Waltersdorf made of sandstone
“Salt and pepper”: typical local slab in Obercunnersdorf
Geometric adorning slate on the old mangle in Ebersbach / Sa.
Sliding in Kopec (Hemmehübel) , Northern Bohemia
Weber house in Ebersbach / Sa. with lightning snake in the gable
Typical shed and sundial in Taubenheim / Spree
Surroundings with the sun and lightning snake in Kouřim , Central Bohemia
Todays situation
Today there are diverse efforts to research and preserve the unique, historically grown house landscape of the half-timbered houses in southern Upper Lusatia and the neighboring Silesian and North Bohemian areas. It is estimated that around 19,000 houses have been preserved in the "Ambient Land". In Upper Lusatia alone there are still more than 6,000 half-timbered houses. Between Bautzen, Görlitz and Zittau you can find one of the few remaining closed house landscapes in Germany. The Saxon Association for Folk Construction e. V. advises owners on renovation issues. The monument protector Karl Bernert has ensured the preservation of many half-timbered houses and published them.

However, not all half-timbered houses can still be recognized as such today. Because several waves of modernization, "worst of all probably the youngest with the impressive range of ready-made products from the hardware store, destroyed hundreds of houses in Upper Lusatia and the previously intact townscape". Renovators or well-meaning owners often replace the historic white painted wooden box windows with plastic windows, although the air package in the wooden box windows is much thicker and therefore better insulating than plastic windows, which moreover only have a shelf life of 20 years, while the wooden boxes can last well over 100 years if the frames are regularly painted. Wood is also the best, because insulating material breathes, while pasting with foams and artificial clinker often leads to moisture damage due to overinsulation, apart from aesthetic aspects. A special, just as simple as ingenious box window construction, which is only available in the half-timbered houses, are the "Ritschel windows", in which you can slide a movable part of the window in front of the fixed one. Unfortunately, they too often fall victim to “modernization”.
Well-known half-timbered houses are the equestrian house in Neusalza-Spremberg, a two-wing house in a varied construction, with plank rooms in the basement and upper floor, and the so-called "Schunkelhaus" in Obercunnersdorf , which stands out due to its hillside location and facade decoration.
literature
- Literature on the half-timbered house in the catalog of the German National Library
- Agnieszka Gaczkowska: Traditional Upper Lusatian Surrounding House: Modern Reinterpretation . 2012. (English, PDF file, 7 MB).
- Natalie Belisová; Zdeněk Patzelt; Václav Sojka: Popular Monuments of Bohemian Switzerland. Obecně Prospěšná Společnost České Švýcarsko, Krásná Lípa 2011. German-language edition, ISBN 978-80-87248-12-6 .
-
Documentation about half-timbered houses , ed. by the Saxon Association for Folk Building Method , the Polish Association of Friends of the Bogatyniaer Land, Hainewalder Kulturverein, March 2010 (in German ( umindeland.de (PDF; 4.8 MB), accessed on August 14, 2012), Polish and Norwegian)
- Peter Palm : Assumptions on the architectural development of the rural Upper Lusatian folk building method.
- Karl Bernert : Half-timbered houses. (Extract from 1988)
- Heinz Rentsch: The tasks of the painter and restorer in maintaining the surrounding and block construction in the three-country corner.
- Elżbieta Rdzawska: The surrounding construction method as an object of cultural commonality between three peoples.
- Manfred Hammer: farmhouses, farms, villages . Historically valuable buildings and village facilities in the Löbau-Zittau district. Association for Rural Building Values in Saxony eV, Dresden 2009.
- Arnd Matthes, René Pech: Small encyclopedia from the framework house . 2nd Edition. Lusatia Verlag, Bautzen 2009, ISBN 978-3-936758-42-9 .
- Saxon Association for Folk Building (Ed.): Umgebung. A unique design in the triangle of Germany, Poland and the Czech Republic . Editor Jürgen Cieslak , Christine Goldberg-Holz , J. Gosteli, Kerstin Richter, A. Schulz and Christian Schurig . Langewiesche publishing house, Königstein i. Ts. 2007 (= The Blue Books ), ISBN 978-3-7845-5210-1 .
- Karl Bernert (Hrsg.): Picture dictionary of the Upper Lusatian framework construction method . and the neighboring Czech and Polish areas. Saxon Association for Folk Construction, 1995 (German, Czech, Polish, Upper Sorbian).
- Karl Bernert: Half-timbered houses . VEB Verlag für Bauwesen, Berlin 1988, ISBN 3-345-00001-6 .
- Frank Delitz : The surrounding area at a glance . On questions of the history, distribution and landscape characteristics of a folk architecture. Graphische Werkstätten Zittau GmbH, Zittau 1987, DNB 941207439 (with photos by Jürgen Cieslak , L. Lobeck and Frank Delitz; maps by Frank Delitz; drawings by Irmgard Cieslak ).
- Karl Bernert, Jürgen Cieslak: Working material for the preservation and proper care of the surrounding construction method in Upper Lusatia . Ed .: District board of Dresden of the Society for Monument Preservation in the Kulturbund der DDR , Institute for Monument Preservation (= We live in a half-timbered house . Part I). Zittau 1982, DNB 209120460 ( digital reprint (PDF; 4 MB) [accessed on January 28, 2015]).
- Frank Delitz, Jürgen Cieslak: South Lusatian half-timbered houses . Ed .: Council of the District of Zittau, Department of Culture; Society for the Preservation of Monuments in the Kulturbund of the GDR, district management Dresden (= we live in a half-timbered house . Part II). Zittau, DNB 960029141 ( umindeland.de [PDF; 6.5 MB ; accessed on January 28, 2015] Digital reprint print probably 1984).
- Karl Bedal: The half-timbered house in northeastern Bavaria. Reprint from: Archive for the History of Upper Franconia, Volume 48, 1968.
Movie
- Obercunnersdorf - Great love half-timbered house. Documentary film, Germany, 2017, 29:25 min., Script and director: Anne Mehler, production: MDR , series: Der Osten - Discover where you live , first broadcast: January 16, 2016 on MDR, synopsis by MDR, online video available until January 16, 2019.
See also
- Altenburger Vierseithof
- List of half-timbered houses in the Saxon Switzerland-Eastern Ore Mountains district
Web links
- www.umgebindeland.de
- www.fachring-umgebindehaus.eu
- www.stiftung-umgebindehaus.de
- Information Center for the Ambient House of the Zittau / Görlitz University of Applied Sciences
Individual evidence
- ^ Frank Delitz: An overview of the surroundings . On questions of the history, distribution and landscape characteristics of a folk architecture. Graphische Werkstätten Zittau GmbH, Zittau 1987 (with photos by Jürgen Cieslak, L. Lobeck and Frank Delitz, cards by Frank Delitz, drawings by Irmgard Cieslak).
- ^ Delitz: An overview of the surroundings. 1987, p. 12.
- ^ Delitz: An overview of the surroundings. 1987, p. 19.
- ↑ Discover Upper Lusatia. Vacation in the half-timbered house. In: oberlausitz.com. Marketing-Gesellschaft Oberlausitz-Niederschlesien mbH, accessed on November 21, 2011 .
- ↑ Origin and distribution. In: umindeland.de. District of Görlitz, accessed on November 21, 2011 .
- ^ Foreword by Karl Bernert in the picture dictionary of Upper Lusatian framework construction. P. 5.
- ↑ Present inventory. (No longer available online.) In: umindeland.de. Görlitz district, archived from the original on February 3, 2014 ; Retrieved November 21, 2011 . Info: The archive link was inserted automatically and has not yet been checked. Please check the original and archive link according to the instructions and then remove this notice.
- ↑ Barock in der Kiste , half-timbered houses in Upper Lusatia, in: Barock in Sachsen , Monumente Edition, pages 134-137, published by the German Foundation for Monument Protection
- ↑ Schunkelhaus Obercunnersdorf. (No longer available online.) Tourist Regional Community Nature Park Zittauer Gebirge / Oberlausitz eV, archived from the original on January 5, 2016 ; accessed 21 November 2011 : "Original preserved Umgebindehaus of 1740 with Oberlausitzer block exchange, the sides of the house are wrong to one another." info: The archive link is automatically inserted and not yet tested. Please check the original and archive link according to the instructions and then remove this notice.



















