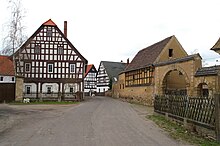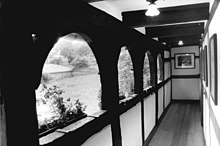Altenburger Vierseithof
The Altenburger Vierseithof is a courtyard shape in the East Thuringian Altenburger Land with typical structural elements such as gate entrances , arcades and plank rooms with surrounding timber . As with other four-sided courtyards , all four sides are enclosed by buildings.
history
Most of the places in the very fertile Altenburger Land with its thick loess soils around the eponymous residential town of Altenburg were built between 1150 and 1250. At that time, the Altenburg farmhouse often consisted of just one building, the stable house. It was subdivided into the residential, the economic and the livestock part. The further development due to economic growth led via the hook or two-sided courtyard to the three-sided courtyard and finally about 500 years ago to the typical four-sided courtyard. The building materials frequently found in the Altenburg loess loam hill landscape were clay, straw and wood. The courtyards were, however, functional agricultural buildings and therefore often changed their shape. The oldest objects still in existence today are the stud or multi-storey buildings that were built from the mid-16th to the mid-17th century, such as the oldest stud building in the Altenburger Land in Gieba from 1565.
With Bismarck's insurance at the end of the 19th century, there were more and more farm fires, with some farmers mostly only setting the three farm buildings on fire and received a lot of money to replace them with the construction of larger farms. So you can still see a year of construction around 1900 on many buildings. In addition to this aspect, there was also the fact that many farmers made money during the period of industrialization and built residential houses similar to city villas or added historical and Art Nouveau elements that no longer create a regional reference.
The oldest stand construction in the region from 1564 in Gieba
Half-timbered house from 1574 in Jonaswalde
Display gable with gate entrance in Rasephas
Courtyard with massive gables (19th century) in Schloßig
City villa-like courtyard in Göldschen
architecture

The most typical feature of the farmhouses is the plank parlor, which sometimes takes up a third of the ground floor, consists of logs similar to a log house , which are mostly flattened at the top and bottom to better lie on top of each other. The ceiling of this room is held by decorated central beams. The room can be recognized from the outside through the surrounding framework that supports the half-timbered upper floor. The yoke between the stands is often plastered with clay for fire protection reasons, so that the trunks cannot be seen. Today the surrounding area is often plastered, as a result of which the windows are often set half a meter into the wall. The stables were another part of the stable house. From the middle of the 18th century, these were given massive outer walls, mostly made of field or quarry stone. Bricks did not become more common until the 19th century. On the mainly massive ground floor and the tensioning bars of the surrounding framework is the framing beam, on which the ceiling beams and beam heads rest, the spaces in between are partially decorated with decorated filler wood. Above this is the threshold that supports the vertical uprights and the sloping struts. These are connected by the horizontal ledgers. A house-long motto is often carved into the swell. At the upper end is the frame that supports the 70 to 90 cm projecting roof beams. The infill was done with plaited willow rods with a mixture of straw and clay, then a thin lime plaster was applied. Sometimes there are numerous different decorative elements on the upper floor. The remaining buildings differ only partially, if at all, and only where it was necessary.
At the entrance of many courtyards there are gate entrances or even gatehouses, which are often connected to the residential building. They are adorned with tablets or plaques or a keystone made of sandstone or porphyry. The initials of the owner and the year can usually be seen on these plaques, such as GTBH 1765 , i.e. Gottfried Taubert Bau Here 1765 . Such markings can also be found above entrances to residential buildings or to plank rooms, but then made of wood. The gates also have a small passage for people only, which is often followed by the so-called Heiste, a path made of porphyry or sandstone slabs along the house. Furthermore, in front of the house gable, which faces the street, there is the cottage garden, which is often still richly planted today and is less about use than more about showing.
Another typical appearance of the four-sided courtyards are arcades, which mainly serve to develop the adjoining rooms, here especially the porstubes . The prerequisite for such an arcade, which was mainly built in the 18th century, is a multi-storey structure.
Motto in the swell of a Göpfersdorfer half-timbered house
Bohlenstube of an Altenburg farmhouse in Windischleuba
Longest arcade in the Altenburger Land in Schwanditz
Typical oven extension to a residential building in Beerwalde
Courtyard gate in Göllnitz with two entrances and rosettes above from 1832
Examples



- Hof Heitsch in Breesen , the most typical Altenburg farm
- Kröber Hof in Lehma , courtyard from 1686
- Bachmann farm in Mohlis (Schmölln) , example of the new construction of a complete complex as a four-sided courtyard with a villa-like house from around 1900
- Hof Pohle in Mohlis (Schmölln) , house from 1828 with a solid sandstone gable and 2 side buildings
- Quellenhof cultural property in Garbisdorf , four-sided courtyard restored by the community and the Göpfersdorf local history association, cultural event center
- Auenhof in Posterstein , art and herb farm
- Hof Erler in Plottendorf , typical four-sided courtyard with gatehouse from 1743
- Schramm farm in Jonaswalde , unusual timber-framed house from 1574 with a plank room in the middle
- Belly courtyard in Ehrenhain , the last four-sided courtyard in the town center from 1650
- Hand frongut in Selka , complete half-timbered yard
- Courtyard with gatehouse in Frohnsdorf , built in 1789
- Gasthof Garbisdorf , remarkable surrounding construction
- Courtyard in Göllnitz , sandstone reliefs over doors
- Kressescher Hof in Dobraschütz , home of Zacharias Kresse
- Rittergutshof in Schwanditz , the longest arcade in the Altenburger Land
- Junghanssche Hof in Kürbitz , arched front door walls
- Hof Kipping in Lehma , classicist carved surrounding binding stands
- Four-sided courtyard in Remsa , arcade with porch from 1746
- Hof Nitzsche in Maltis , residential building built in post and floor construction
- Hof Nitzsche in Taupadel , one of the longest barns in Altenburger Land
- Former village inn in Flemmingen , arcade gate house from 1745
- Well in Wiesenmühle , living stable from 1669
- Rittergutshof in Maltis , arcade and porstube with painting around 1750
literature
- Andreas Klöppel, Dieter Salamon: Altenburger Vierseithöfe - agricultural art in the granary of Thuringia. IGB, Lilienthal 2008, ISBN 978-3-9810618-3-3 .
- Heinz Ellenberg: Farmhouse and landscape from an ecological and historical perspective. Ulmer, Stuttgart 1990, ISBN 3-8001-3087-4 .
- Dietrich Schäfer: The farmhouse in the German Empire from 1905 and in its border areas. Ed. Libri Rari, Schäfer, Hannover 2000, ISBN 3-88746-415-X .
Web links
Coordinates: 50 ° 59 ′ 6 ″ N , 12 ° 26 ′ 0 ″ E












