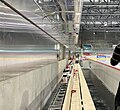Lonza Arena
| Lonza Arena | |
|---|---|

|
|
| Lonza Arena (September 7, 2019) | |
| Data | |
| place | Sewjinistrasse 12 3930 Visp , Canton of Valais , Switzerland |
| Coordinates | 634 899 / 126 953 |
| owner | Visp municipality |
| start of building | March 2018 |
| opening | September 6, 2019 |
| First game | September 6, 2019 EHC Visp - SCL Tigers 0: 3 |
| surface |
Concrete artificial ice surface |
| capacity | 5'150 seats (including 2'000 seats) |
| Societies) | |
| Events | |
|
|
The Lonza Arena is an ice rink in the Swiss municipality of Visp in the canton of Valais . It serves as the home arena for the Swiss League ice hockey club EHC Visp , with a capacity of 5,150 spectators, 2,000 of whom are seated. The ice rink is also used for public ice skating.
history
In 2012, planning began for a new hall to replace the Litterna hall from 1979. In August 2016, the municipality of Visp decided to sell the Litterna property. The Frutiger AG project was chosen as the winner of the overall performance study contract in September of that year and the four projects received were publicly exhibited to the population. In November 2016, the population voted in favor of building the new multi-purpose arena . At the same time, the new event hall was named Lonza Arena . The deadline for objecting to the building permit expired in July 2017 . After construction began in March 2018 and the foundation stone was laid the month after, the arena was completed in summer 2019. Scheitlin Syfrig Architects from Lucerne and Rollimarchini Architects from Bern are responsible for the architecture.
Commissioning took place on the weekend of September 6th to 8th, 2019. The hall was inaugurated on September 6th with the game against the SCL Tigers . The from the Upper Valais originating NHL poker players Nico Hischier made the first puck insertion. In the end, the new home side lost 3-0. The next day they met HC Davos and lost 5-0.
A four-nation tournament, the Natural Energy Challenge , was held in the arena on December 12 and 13, 2019 . Participants were national teams from Switzerland, Russia, Norway and Slovakia.
architecture
With a total area of around 5,700m 2 and a maximum building height of 15 meters, which slopes slightly towards the south, the building blends in with its surroundings despite its size. The parallel placement to the street as well as the indentation of the facade create adequate outdoor spaces and front zones. The transparent building envelope supports the basic spatial idea of merging inside and outside.
The new building and its shaping grandstand were set in an east-west orientation parallel to the main street. While the ice surface is kept at square level, the stands have been raised. Underneath, there is an area that benefits from the transparent building envelope and presents itself as a light-flooded indoor-outdoor space. The passage serves to develop into the grandstands, as a catering area and, depending on the use, can provide space for events. The spectator area in the grandstand is divided into four sectors; The standing areas are arranged at the front, while the seats are parallel to the ice surface. This means that the ice rink can hold 5,000 visitors. By raising the first tier by 2.3 meters, all seats are given an optimal view of the ice rink.
The north-facing multi-storey infrastructure forms the backbone of the hall. This serves as access for players, athletes, VIPs, staff and to the restaurants. Accessed via the pre-zone on the east side, separate fan access for sports events can be regulated here. The ground floor forms the vertical distributor of the building with the cash registers, the sports bar and the stairs and lifts. The outer concrete bars combine the two volumes again into a whole. Glazing of the infrastructure with the rooms behind experience a play of inside and outside through the upstream perforation.
In the summer of 2020, the building received the “best architects 21” award , which is awarded annually to buildings that have impressed with their outstanding architectural quality.
photos
Some pictures from the Lonza Arena from the open day on September 7, 2019.
Web links
- lonzaarena.ch: Website of the Lonza Arena
- Hockeyfans.ch: Opening of the Lonza Arena
Individual evidence
- ↑ Lonza Arena - The new Visper ice sports and event hall. In: lonzaarena.ch. Retrieved August 21, 2019 .
- ↑ Schedule. In: lonzaarena.ch. Retrieved August 24, 2019 .
- ↑ Visp: A new era has begun. In: rro.ch. Radio Rottu Oberwallis , September 6, 2019, accessed on September 8, 2019 .
- ↑ Ice hockey: No Visper goals in the Lonza Arena yet. In: rro.ch. Radio Rottu Oberwallis , September 7, 2019, accessed on September 8, 2019 .
- ↑ Swiss national team: Natural Energy Challenge from December 2019 in Visp. In: ehc-visp.ch. Retrieved January 7, 2020 .
- ↑ a b Lonza Arena - Scheitlin Syfrig Architects. In: scheitlin-syfrig.ch. Accessed August 21, 2020 .
- ↑ a b visp.ch, Visper Allgemeine Zeitung, edition 08/2020, page 1 "Award" best architects 21 "for the Lonza Arena" (PDF file)







