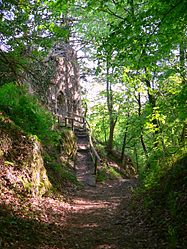Marienkapelle Hohenberneck
| Lady Chapel | |
|---|---|
|
View of the Lady Chapel from the north. |
|
| Construction time: | 1480-1485 |
| Style elements : | late Gothic |
| Client: | Veit von Wallenrode |
| Location: | 50 ° 3 '8.8 " N , 11 ° 40' 31.4" E |
| Location: |
Bad Berneck in the Fichtel Mountains Bavaria , Germany |
| Purpose: | Catholic, from 1528 probably Evangelical-Lutheran castle chapel |
The ruins of the Marienkapelle are the former castle chapel of Hohenberneck Castle . It is located on the Schlossberg of Bad Berneck in the Fichtelgebirge between the old castle and the Hohenberneck castle ruins and is freely accessible.
history
In 1478 Veit von Wallenrode was enfeoffed with the castle stables of the former Walpotenburg as a margravial fief . The construction of the Marienkapelle began as early as 1480, and it was completed after five years at the latest. The associated castle was still in the shell at that time. In the land register of the Berneck office, a damaged roof was mentioned as early as 1536, but this damage was subsequently repaired, as the following mortgages prove. In 1692, Magister Johann Will described Hohenberneck Castle as a desolate, i.e. uninhabited castle. Probably the castle chapel as well as the castle fell into disrepair around this time. The last loan was settled in 1739 with the death of Karl Friedrich von Wallenrode, the last tenant.
Building stock
The chapel was built from existing diabase rubble and sandstone . The late Gothic style of the castle chapel can be seen most clearly in the crossed framework of the chapel entrance. Above the entrance you can still see the pedestal and canopy, there was once a statue of the Virgin Mary that was considered to be miraculous. The building inscription in Gothic minuscule on the left side of the entrance confirms that the builder Veit von Wallenrode: “Since the birth of Christ is 1480 years on St. Jürge evening (= April 22) by Veit von Wallenrode, the first stone on this chapel is placed".
Opposite the entrance is the east-facing choir in the shape of a half octagon. In the main room there was a side altar on either side of the choir arch . The approaches of the cross vault over the choir and nave can still be clearly seen. A gallery above the entrance can be located using the still existing corbels . Two Gothic windows with simple tracery illuminated the interior. The holes in the masonry (scaffolding holes) were used to accommodate beams on which the scaffolding boards were placed during construction.
To the left of the choir you get to the former sacristy . From this there was direct access to the adjacent “planked parsonage”, ie to a preacher's apartment, which also belonged to the fiefdom. There are no remains of the Pfaffenhaus.
In addition to its actual ecclesiastical function, the chapel also served for defense, as the old imperial road Via Imperii passed directly below the chapel . This street could be secured by loopholes (mouth slits) on the ground floor and on the upper floor, which were accessible via the gallery. The bolt beam holes at the chapel entrance show that the beams for locking the gate were kept in the wall thickness.
literature
- Johann Theodor Benjamin Helfrecht : ruins, antiquities and still standing castles on and on the Fichtelgebirge . Gottfried Adolph Grau, Hof 1795 ( online ).
- Hellmut Kunstmann : Castles in Upper Franconia, Part II. The castles of the noble families in the Obermaing area . EC Baumann, Kulmbach 1955.
- Gustav Schmidt: Former castles around Bad Berneck . In: Local supplement to the Upper Franconian school gazette . Government of Upper Franconia, Bayreuth 2002
Web links
- Panoramaleben.de: Interactive interior view of the chapel [1]
Individual evidence
- ↑ M. Johann Willen: The Teutsche Paradeiß in the excellent Fichtelberg. In: Archive for the history of Upper Franconia. Volume 15, Issue 3.


