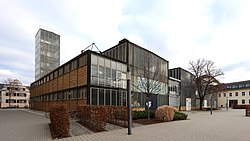Mechanical engineering hall (Darmstadt)
| Machine building hall | |
|---|---|
 |
|
| Data | |
| place | Darmstadt |
| architect | Günther Koch |
| Client | Technical University of Darmstadt |
| Architectural style | Post-war modernity |
| Construction year | 1955/56 |
| Coordinates | 49 ° 52 '34.1 " N , 8 ° 39' 29.7" E |
The machine building hall is a building of the Technical University in Darmstadt . Akaflieg Darmstadt houses one segment .
Architecture and history
The hall, made up of four segments, was built in 1955/56 according to plans by the architect Günther Koch for four chairs in the Faculty of Mechanical Engineering by the Darmstadt University Building Authority. The floor plan consists of two-storey bars, each five meters wide and three -story bars, each ten meters wide. The hall consists of a steel girder construction . There are parapets with yellow clinker bricks on the ground floor . There are high-lying ribbon windows on the east facade . The hall is glazed on the west side up to the flat roof .
Typical for the construction period is the inexpensive construction due to the relatively low material consumption and the use of standard components produced in series.
The hall was used by various mechanical engineering departments until 2018. The plans for the subsequent use of the four segments are currently in progress.
Monument protection
The hall is an example of the light and airy architecture of the 1950s. Stylistically, the building is reminiscent of the Bauhaus style . For architectural and city-historical reasons, the machine building hall is a cultural monument .
Award
The building was recognized as an exemplary achievement in Hesse in 1957.
literature
- Günter Fries et al .: City of Darmstadt. (= Monument topography Federal Republic of Germany , cultural monuments in Hesse .) Vieweg, Braunschweig 1994, ISBN 3-528-06249-5 , p. 101.