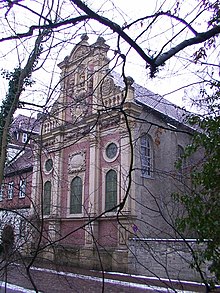Michaelskloster (Paderborn)
The Michaelskloster is a monastery in Paderborn in North Rhine-Westphalia . The monastery church is a listed building . In 2012 the Order gave the Augustinian canon women the gymnasium of St. Michael and the junior high school St. Michael in the sponsorship of the Archdiocese of Paderborn . The preserved facade of the monastery church is an important testimony to the Flemish Baroque .
Monastery history
In December 1597, Alix Le Clerc and four like-minded people informed the community in Mattaincourt (Lorraine) that they wanted to found a religious community with the aim of doing all possible good . In 1598, Pierre Fourier entrusted this group with the task of teaching and educating girls and young women of all classes free of charge. The first school opened in July in Poussay . The Order of the Augustinian Choir Women CBMV was founded in August 1628 and confirmed by the Pope. During the Thirty Years' War four women choirs fled from Lorraine to Münster and found new tasks here. Prince-Bishop Dietrich Adolph von der Recke obtained the re-establishment in March 1658, and a school was opened. In 1669 the sisters moved to Paderborn to a house directly on the Pader . Prince-Bishop Ferdinand von Fürstenberg gave it to them as a gift, they set it up as a monastery and dedicated it to St. Joseph . The monastery and the church were rebuilt in 1698, and Prince-Bishop Hermann Werner von Wolff Metternich was the patron of the Archangel Michael. As the only monastery in Westphalia, it escaped secularization in 1802 , as it was one of the foundations that was only dedicated to public education. During the Kulturkampf in 1878 the sisters were expelled and the Prussian government abolished the monastery. The monastery was re-established in Hagen in 1925. The National Socialists closed the school in 1939. The buildings were destroyed in a bomb attack on Paderborn in 1945. The school was rebuilt and reopened by 1946. Since 1949 it has been called the Private Modern Language School for Girls St. Michael and since 1950 the Private Realschule St. Michael . After the dissolution of the St. Hildegard convent in Hagen, five sisters joined the convent in Paderborn.
Architecture of the monastery church
The simple church hall is plastered and equipped with a groin vault in the interior . The choir gable facade was made of brick, it appears in the heavy forms of the Flemish Baroque . The decors and the structure of the pilasters were made of stone . The construction management during the construction of the facade was the responsibility of the well-known baroque master builder Ambrosius von Oelde . The display wall is masterfully adapted to the local conditions. The front is not the entrance side, but the eastern wall of the church. She stands in front of the choir , facing the street. The colossal pilasters with the composite capitals are striking . The wall is divided by three large windows and two oculi , the entablature above is cranked. In the middle zone there is a figure of Michael in a niche, the acanthus volutes on the sides swing upwards over an attic balustrade . Due to the type of construction, the facade suggests a three-aisle structure, although the church has only one nave. The change of building materials sandstone and brick shows the Flemish influence. A large coat of arms of the prince-bishop is emblazoned on the central axis of the front. The building was built in 1696 on behalf of Prince-Bishop Hermann Werner von Wolff-Metternich von Ambrosius von Oelde, and was consecrated in 1697. In 1895 a new nuns' choir was added and equipped on the west side . The gable was partially renewed in 1970.
Furnishing
- One figure of the Virgin was carved before 1715, the other two are works from the third third of the 17th century.
- The altar cross was made at the beginning of the 18th century.
Alexius Chapel
The Alexius Chapel , built from 1670 to 1673 , originally belonged to Abdinghof Monastery. It was bought by the monastery in 1863 together with the Alexiusgarten, the garden and chapel are used for concerts and devotions.
literature
- Dehio, Georg , under the scientific direction of Ursula Quednau: Handbook of German art monuments. North Rhine-Westphalia II Westphalia . Deutscher Kunstverlag , Berlin / Munich 2011, ISBN 978-3-422-03114-2
- Theodor Arens, Stanislaus Kandula, Roman Mensing: Barock im Erzbistum Paderborn , Bonifatius Verlag Paderborn 2001, ISBN 978-3-89710-495-2
Web links
Individual evidence
- ^ Facade of the monastery church
- ^ Hans Jürgen Brandt, Karl Hengst : History of the Archdiocese of Paderborn . Vol. 4: The Diocese of Paderborn 1930–2010 , Bonifatius-Verlag, Paderborn 2014, ISBN 978-3-89710-004-6 , p. 265.
- ↑ History of the monastery
- ↑ Surviving the secularization
- ^ Abolition of the monastery
- ↑ History of the monastery
- ↑ Dehio, Georg , under the scientific direction of Ursula Quednau: Handbuch der deutschen Kunstdenkmäler. North Rhine-Westphalia II Westphalia . Deutscher Kunstverlag , Berlin / Munich 2011, ISBN 978-3-422-03114-2 , page 857
- ^ Theodor Arens, Stanislaus Kandula, Roman Mensing: Barock im Erzbistum Paderborn , Bonifatius Verlag Paderborn 2001, ISBN 978-3-89710-495-2 , page 253
- ↑ Dehio, Georg , under the scientific direction of Ursula Quednau: Handbuch der deutschen Kunstdenkmäler. North Rhine-Westphalia II Westphalia . Deutscher Kunstverlag , Berlin / Munich 2011, ISBN 978-3-422-03114-2 , page 857
Coordinates: 51 ° 43 ′ 12.8 " N , 8 ° 45 ′ 12.1" E



