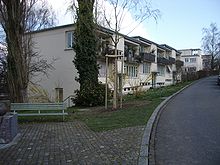Werkbundsiedlung Neubühl

The Werkbundsiedlung Neubühl on Nidelbadstrasse in Zurich - Wollishofen is considered to be the prototype and the most important overall development in the style of New Building in Switzerland. The 121 houses with 194 apartments comprehensive housing development was built between 1930 to 1932 during the Great Depression on private initiative and the cooperative Neubühl as a carrier. The estate has been a listed building since 2010.
history
From 1925 onwards, instead of perimeter block development with inner courtyards, linear construction was systematically used in urban residential areas . The parallel rows of houses could be better directed towards the sun and protected against noise, the exchange of air was not hindered by transverse blocks.
In 1927, a group of young Swiss architects, under the patronage of the Schweizerischer Werkbund SWB, was able to take part in the Werkbund exhibition "The Apartment" at Weissenhof in Stuttgart. They were given six apartments in Mies van der Rohe's steel frame building, the layout and furnishings of which they were free to design. The young Swiss took part in the founding of the Congrès International d'Architecture Moderne (CIAM) in La Sarraz in 1928 . The “Neubühl Group” was anchored in a prominent place in the structure of international architecture.
The Werkbundsiedlung Neubühl , although a joint project of different architects, was planned as a whole and executed with uniform details, including the furnishings. In order to be able to realize the architects' furniture designs, a laboratory for new developments in the field of interior design was created in 1931 with Wohnbedarf AG (Wobag) in Zurich. The architect and graphic artist Max Bill , who returned to Zurich from the Bauhaus , was included in the preparations. For the residential exhibition in the Neubühl housing estate in 1931 he set up the apartment and studio of a painter and draftsman and also designed the poster, the leaflet and several advertisements. The garden design was carried out from 1930 to 1932 by Gustav Ammann .
The flat roof buildings designed for medium-sized businesses and interrupted by gardens stand across the streets to keep dust and traffic noise out. The first residents of Neubühl were young people, including graphic artists, painters, designers, actors, musicians, writers and architects, who were attracted to the then modern flat roof development on the southern outskirts of Zurich.
Involved architects and garden architects
- Max Ernst Haefeli
- Carl Hubacher
- Rudolf Steiger
- Werner Max Moser
- Emil Roth
- Paul Artaria
- Hans Schmidt
- Gustav Ammann
Well-known residents and supporters of the Neubühl
- Robert Blum (1900–1994), composer
- Hans Fischli
- Hans Finsler
- Sigfried Giedion
- Fortunat Huber
- Egon von Vietinghoff
- Arthur Koestler
- Martin Kaufmann
literature
- Ueli Marbach, Arthur Rüegg: Werkbundsiedlung Neubühl in Zurich-Wollishofen 1928–1932. Their creation and renewal . gta Verlag, Zurich 1990, ISBN 978-3-85676-031-1 .
- Pasquale Zarriello: Werkbund-Siedlung Neubühl . In: Design Werk Gesellschaft: 100 Years of the Swiss Werkbund SWB, Zurich 2013.
- Emanuel La Roche: In the village in front of the city. The Neubühl building cooperative, 1929–2000 . Chronos-Verlag, Zurich 2019, ISBN 978-3-0340-1543-1
Web links
- Official website of the Neubühl cooperative
- Swiss Architects: Guest apartment of the Schweizerischer Werkbund (SWB) in the Neubühl housing estate
- View from May 7, 2019: 100 years of Bauhaus style. What is life like in the Zurich avant-garde settlement?
Individual evidence
- ↑ Espazium: How to live? Housing projects in the history of the Werkbund
- ^ Wohnbedarf AG: history
- ↑ Ueli Marbach, Arthur Rüegg: Werkbundsiedlung Neubühl in Zurich-Wollishofen 1928–1932. Their creation and renewal
- ^ Chronos-Verlag: Emanuel La Roche: In the village before the city
Coordinates: 47 ° 19 ′ 58 " N , 8 ° 32 ′ 5" E ; CH1903: 682846 / 243013




