Werkbundsiedlung Vienna
The Werkbundsiedlung in Vienna is a model house settlement opened in 1932 in the Lainz district of the 13th district , Hietzing , which is now largely owned by the Vienna city administration . 31 architects (including one female architect) from Germany and abroad helped build the original 70, now 64 single-family houses. When it opened, it was called “Europe's largest building exhibition”.
location
At the time of its construction, the settlement was on the western edge of the built-up urban area south of the Girzenberg - Roter Berg range of hills , a foothill of the Vienna Woods . In the meantime, the area, mostly with single and multi-family houses surrounded by lawns, has been largely built up; Girzenberg and Roter Berg were largely preserved as a protected area.
- In the north, the settlement is bounded by the Veitingergasse , which runs in an east-west direction , to which Girzenberg (285 m) and Roter Berg (262 m) connect to the north.
- The southwest boundary is the Jagdschlossgasse, which branches off from Veitingergasse in the west . With a stop at Gobergasse at the corner of Jagicgasse, bus lines 54B and 55B are the only public transport in the immediate vicinity.
- In the east, the settlement is partly bounded by Jagićgasse , on the other hand, as in the south, it borders directly on private neighboring properties .
Engelbrechtweg, Jagićgasse and Woinovichgasse, access routes to the settlement, were officially named in 1936. These names do not appear in the site plans of the construction period.
Emergence
The Werkbundsiedlung - model was the Stuttgart Weißenhofsiedlung built in 1927 - should originally have been built on an area at Triester Straße 85 on what was then the edge of the working-class district of Favoriten , the 10th district. Two development plans were not carried out because a large community building was being built in the immediate vicinity and no one wanted to build “in the shade” of this complex. The replacement area at the Red Mountain was unobstructed all around, but in parts swampy and had to be piled up to a storey high.
Under the artistic direction of the architect Josef Frank , who initiated the settlement as a founding member of the Werkbund Wien and stood for undogmatic modernism, the settlement was built between 1930 and 1932. Frank was responsible for the overall spatial arrangement of the facility, László Gábor (1895 –1944), painter and executive secretary of the Werkbund, for the coloring concept . The building owner was the municipal housing company Gesiba under General Director Hermann Neubacher , the President of the Austrian Werkbund . At the opening on June 4, 1932, Federal President Wilhelm Miklas and Mayor Karl Seitz spoke .
In contrast to previous projects, the Wiener Werkbundsiedlung focused on “profitability in the smallest of spaces”. The houses are actually very small compared to today's usual room and apartment sizes, but again and again convey an astonishing spaciousness due to the functionality that was significant for the early modern era, the highest level of economy in detail and cleverly placed views and visual references. Frank tried, among other things, with the concept of encouraging building types ; Neubacher saw the exhibition as an impressive advertisement for the range of services offered by the appointed architect , whose commissioning is beneficial to a client in terms of quality and costs.
The houses, furnished by well-known manufacturers and interior designers, were open to the public as an international exhibition / Werkbundsiedlung from June 4 to August 7, 1932 ; 100,000 visitors visited the settlement during this exhibition. The international media response was very positive.
Further development
However, the economic situation of large parts of the population was bad during this time. Only 14 houses including gardens could be sold as planned; the others were rented out and came into direct ownership of the Vienna city administration during the Nazi era in 1938. (On March 13, 1938, the former Gesiba boss Neubacher, an illegal National Socialist since 1933, was appointed Vienna's first Nazi mayor by the new dictatorship .)
The houses in the settlement were originally numbered consecutively and appeared in Lehmann's Vienna address book under Werkbundsiedlung. The previously unnamed traffic areas in the settlement, Engelbrechtweg, Jagicgasse and Woinovichgasse, were named in 1936 by the dictatorial city administration of the “corporate state” . In 1938 all houses in the settlement were numbered according to the general rules for house numbers in Vienna .
The bombing of Vienna in the last months of World War II fell victim to six houses (see section Architects involved); they were replaced by new buildings by other architects, including Roland Rainer .
1983–1985, 56 of the 64 houses remaining after the war were renovated by Adolf Krischanitz (consultant: Otto Kapfinger ); In the course of this, Krischanitz built a small museum of the estate to the west of the house next to Woinovichgasse 32. He documented his work in a book in 1989. Since some of the buildings were privately owned, not all of the houses could be renovated at that time.
80 years after the opening, in 2012, the city administration began the necessary renewed restoration and renovation of the estate in cooperation with the Federal Monuments Office . The renovation was completed in 2019.
In 2020 the Werkbundsiedlung Vienna was awarded the European Heritage Seal .
Involved architects and their buildings
Josef Frank , artistic director of the construction of the whole estate
| number | architect | Interior decoration | address | Status | image |
|---|---|---|---|---|---|
| 1-5 | Hugo Häring (House 1, 2, 4, 5) | Leonie Pilewski (House 1), Ernst Lichtblau (House 2), Josef Ludwig Kalbac (House 4), Erich Boltenstern (House 5), Ada Gomperz (House 5) | Veitingergasse 71 and 73, Woinovichgasse 34, Engelbrechtweg 8 and 10 | 4–5 not preserved, replaced by a new building after 1945: Engelbrechtweg 8 and 10, Roland Rainer , 1949/1950 (1954) |
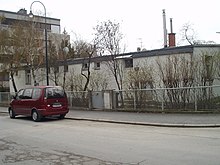
|
| 6-7 | Richard Bauer | Richard Bauer (House 6), Josef Beber (House 7), Hans Soffer (House 7) | Veitingergasse 75 and 77 |

|
|
| 8-11 | Josef Hoffmann | Josef Hoffmann (House 8, 9), Wilhelm Jonasch (House 10), Wolko Gartenberg (House 10), Willy Legler (House 11) | Veitingergasse 79, 81, 83 and 85 |
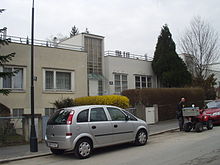
|
|
| 12 | Josef Frank | Josef Frank | Woinovichgasse 32 |

|
|
| 13-14 | Oskar Strnad | Karl Hofmann (House 13), Felix Augenfeld (House 13), Oskar Strnad (House 14) | Engelbrechtweg 5 and 7 | not preserved, replaced by a new building after 1945 | |
| 15-16 | Anton Brenner | Ilse Bergheimen (house 15), Anton Brenner (house 16), Alois Berger (garden design, house 16) | Engelbrechtweg 9 and 11 |

|
|
| 17-18 | Karl Augustinus Bieber, Otto Niedermoser | Otto Niedermoser (House 17), Karl Bräuer (House 18) | Woinovichgasse 28 and 30 |

|
|
| 19-20 | Walter Loos | Peter Feile (House 19), Walter Loos (House 20) | Woinovichgasse 24 and 26 |
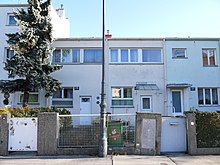
|
|
| 21-22 | Eugen Wachberger | Fritz Sternschein (House 21), Ernst Lichtblau (House 22) | Woinovichgasse 22, Jagićgasse 12 |

|
|
| 23-24 | Clemens Holzmeister | Hans Schlesinger (House 23), Willy Wiesner (House 23), Clemens Holzmeister (House 24) | Jagićgasse 8 and 10 |

|
|
| 25-28 | André Lurçat | André Lurçat (House 25), Pierre Pinsard (House 26), Marcel Roux (House 26), Hermann John Hagemann (House 28) | Veitingergasse 87, 89, 91 and 93 |

|
|
| 29-30 | Walter Sobotka | Walter Sobotka | Veitingergasse 95 and 97 | Destroyed in 1945, replaced by municipal housing in 1951 . | |
| 31-32 | Oskar Wlach | Oskar Wach (interior design), Willi Vietsch (garden design, house 31) | Veitingergasse 99 and 101 |

|
|
| 33-34 | Julius Jirasek | Josef Ludwig Kalbac (house 33), Julius Jirasek (house 34), Ada Gomperz (kitchen design, house 33) | Veitingergasse 103 and 105 |
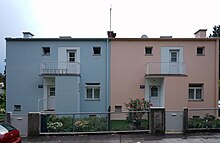
|
|
| 35-36 | Ernst Plischke | Ernst Plischke (House 35), Hans Bichler (House 36), László Gábor (color concept) | Veitingergasse 107 and 109 |

|
|
| 37-38 | Josef Wenzel | Otto Polak-Hellwig (House 37), Karl Lambert (House 38) | Veitingergasse 111 and 113 |

|
|
| 39-40 | Oswald Haerdtl | Oswald Haerdtl | Veitingergasse 115 and 117 |
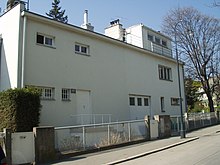
|
|
| 41-42 | Ernst light blue | Ernst light blue | Jagdschloßgasse 88 and 90 |
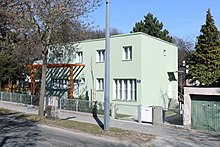
|
|
| 43-44 | Hugo Gorge | Hugo Gorge (House 43), Carl Panigl (House 44) | Woinovichgasse 1 and 3 |

|
|
| 45-46 | Jacques Groag | Jacques Groag (interior design), Grete Salzer (garden design), Alois Berger (garden design) | Woinovichgasse 5 and 7 |

|
|
| 47 | Richard Neutra | Rudolf H. Trostler | Woinovichgasse 9 |

|
|
| 48 | Hans Adolf Vetter | Hans Adolf Vetter | Woinovichgasse 11 |

|
|
| 49-52 | Adolf Loos , Heinrich Kulka | Heinrich Kulka (House 49, 50), Adolf Loos (House 51, 52) | Woinovichgasse 13, 15, 17 and 19 |

|
|
| 53-56 | Gerrit Rietveld | Gerrit Rietveld (House 53), Paul Fischel (House 54), Heinz Siller (House 54), Josef Beber (House 55), MJ Schmidt (House 55), Rosa Weiser (House 56) | Woinovichgasse 14, 16, 18 and 20 |

|
|
| 57-58 | Max Fellerer | Max Fellerer (House 57), Egon Wiltschek (House 58) | Woinovichgasse 6 and 8 |

|
|
| 59-60 | Otto Breuer | Friedrich Euler (House 59), Otto Breuer (House 60) | Jagdschloßgasse 72 and 74 |

|
|
| 61-62 | Margarete Schütte-Lihotzky | Hans Pitsch (house 61), Anton K. Strahal (house 62), Willi Vietsch (garden design) | Woinovichgasse 2 and 4 |

|
|
| 63-64 | Arthur Grünberger | Ernst Lichtblau (House 63) | Jagdschloßgasse 80 and 82 |

|
|
| 65-66 | Josef F. Dex | Josef F. Dex | Jagdschloßgasse 76 and 78 |

|
|
| 67-68 | Gabriel Guévrékian | Rudolf Baumfeld (House 67), Miklos Velits (House 68) | Woinovichgasse 10 and 12 |

|
|
| 69-70 | Helmut Wagner-Freynsheim | Helmut Wagner-Freynsheim | Jagdschloßgasse 68 and 70 |

|
In addition, other architects (e.g. Felix Augenfeld or Franz Singer ) were involved in accompanying work such as interior furnishings, which has mostly not been preserved. One of Egon Riss's café pavilions has now also been destroyed .
exhibition
- Andreas Nierhaus (ed.), Eva-Maria Orosz (ed.), Anita Aigner (text): Werkbundsiedlung Vienna 1932. A manifesto of the new way of living. Wien Museum Karlsplatz, September 6, 2012 to January 13, 2013. Catalog. Special exhibition of the Wien Museum , Volume 383, ZDB -ID 2130061-6 . Müry Salzmann, Salzburg 2012, ISBN 978-3-99014-071-0 . - Table of contents (PDF).
literature
- Josef Frank (Ed.): The International Werkbundsiedlung Vienna 1932 . New building in the world, Volume 6, ZDB -ID 1221089-4 . Schroll, Vienna 1932. - Full text online (PDF; 32.7 MB) .
- Josef Frank: Werkbundsiedlung, built as part of the Heimbauhilfe community of Vienna, Gesiba . Gesiba, Vienna 1932. (2 brochures, 32 sheets, 1 loose photo in a folder).
- Austrian Werkbund : Werkbundsiedlung. International Exhibition, Vienna 1932. Vienna XIII, Veitinger-, Jagdschlossgasse , Rosenbaum, Vienna 1932.
- Wolfdieter Dreibholz: The international Werkbundsiedlung Vienna 1932 . Youth and People, Vienna 1980.
- Astrid Gmeiner, Gottfried Pirhofer: The Austrian Werkbund. Alternative to classical modernism in architecture, room and product design . Residenz-Verlag, Salzburg 1985, ISBN 3-7017-0427-9 .
- Adolf Krischanitz , Otto Kapfinger : The Wiener Werkbundsiedlung: Documentation of a renewal . Renovation report. Beton-Verlag, Düsseldorf 1989, ISBN 3-7640-0258-1 .
- Friedrich Achleitner : Austrian architecture in the 20th century . Volume III / 2, Vienna: 13.-18. District, Residenz Verlag, Salzburg / Vienna 1995, ISBN 3-7017-0704-9 , pp. 60–63.
- Elisabeth Nebel: The Wiener Werkbundsiedlung. Balancing act between monument and functional apartment . Thesis. Graz University of Technology, Graz 2008.
- Iris Meder: Werkbundsiedlung Vienna. In: Dan Diner (Ed.): Encyclopedia of Jewish History and Culture (EJGK). Volume 6: Ta-Z. Metzler, Stuttgart / Weimar 2015, ISBN 978-3-476-02506-7 , pp. 366-370.
Individual evidence
- ↑ Josef Frank: Housing developments in modern architecture. In: Radio Wien , No. 37/1932 (Volume VIII), June 10, 1932, p. 16 f. (Online at ANNO ). .
- ↑ a b Werkbundsiedlung in Lainz. The largest building exhibition in Europe. In: Neue Freie Presse , Morgenblatt, No. 24325/1932, June 3, 1932, p. 5, top right. (Online at ANNO ). .
- ^ The Federal President on the international settlement exhibition. In: Wiener Zeitung , No. 129/1932 (CCXXIX. Volume), June 5, 1932, p. 6, center left. (Online at ANNO ). .
- ↑ Culture in the home. New living. Kitchen - housekeeping. Werkbundsiedlung. In: Neues Wiener Journal , No. 13843/1932 (XL. Volume), June 5, 1932, p. 22. (Online at ANNO ). .
- ↑ (advertisement) International exhibition / Werkbundsiedlung. In: Neue Freie Presse , Morgenblatt, No. 24347/1932, June 25, 1932, p. 7, center left. (Online at ANNO ). .
- ↑ Dr. Neubacher - Mayor of Vienna. In: Wiener Zeitung , No. 72/1938 (CCXXXV. Volume), March 14, 1938, p. 2, top right. (Online at ANNO ). .
- ↑ Werkbundsiedlung in the architecture database nextroom
- ^ ÖVP Vienna criticizes the state of construction of the Werkbundsiedlung , archive report from Vienna City Hall Correspondence, May 28, 2008
- ↑ Refurbishment of the Wiener Werkbundsiedlung begins. Der Standard, August 18, 2011, accessed January 18, 2015 .
- ^ "Housing Councilor Kathrin Gaal is pleased about the successful renovation of the Adolf Loos House in the Werkbundsiedlung" OTS press release from the City of Vienna (accessed on May 1, 2020)
- ↑ Werkbundsiedlung becomes a cultural heritage. wien.orf.at, April 4, 2020, accessed on April 12, 2020 .
- ^ Friedrich Achleitner : Austrian architecture in the 20th century. A guide in four volumes , Residenz Verlag, Salzburg and Vienna 1995, ISBN 3-7017-0704-9 , Volume III / 2, Vienna: 13. – 18. District, p. 35; with house number 4, which does not exist today
- ↑ Egon Riss. In: Architects Lexicon Vienna 1770–1945. Published by the Architekturzentrum Wien . Vienna 2007.
Web links
- Official website for the settlement, designed by the city administration
- “Werkbundsiedlung”, international exhibition, Vienna 1932. In: Radio Wien , No. 35/1932 (8th year), May 27, 1932, p. 14. (Online at ANNO ). .
- Hugo Häring, André Lurçat: Werkbundsiedlung, international exhibition, Vienna, 1932. Essentials about our houses at the Werkbund exhibition. In: Radio Wien , No. 36/1932 (Volume VIII), June 3, 1932, p. 11. (Online at ANNO ). .
- The one-family house of the Werkbundsiedlung. Impressions from a non-specialist. In: Reichspost , No. 170/1932 (XXXIXth year), June 19, 1932, p. 11, center left. (Online at ANNO ).
- Laszlo Gabor: The Werkbund idea and its realization in the Werkbundsiedlung. In: Radio Wien , No. 38/1932 (Volume VIII), June 17, 1932, p. 16. (Online at ANNO ). .
- Oskar Strnad: What do you dislike about the Werkbundsiedlung? In: Radio Wien , No. 39/1932 (Volume VIII), June 24, 1932, p. 13. (Online at ANNO ). .
- JH: Critical considerations about the Werkbundsiedlung. In: Reichspost , No. 17 & / 1932 (XXXIXth year), June 25, 1932, p. 7, center left. (Online at ANNO ).
- Josef Hoffmann: Modern furniture and appliances on the Werkbundsiedlung. In: Radio Wien , No. 40/1932 (Volume VIII), July 1, 1932, p. 15. (Online at ANNO ). .
- Anton Brenner: The young architect and the Werkbundsiedlung. In: Radio Wien , No. 41/1932 (Volume VIII), July 8, 1932, p. 20. (Online at ANNO ). .
- Werkbundsiedlung is being renovated , derstandard.at, August 17, 2010; Werkbundsiedlung will be redeveloped from August 18 , wien.orf.at, July 10, 2011
- Werkbundsiedlung; 13., Veitingergasse / Jagdschloßgasse. In: dasrotewien.at - Web dictionary of the Viennese social democracy. SPÖ Vienna (Ed.)
- Entry on Werkbundsiedlung Vienna in the Austria Forum (in the Heimatlexikon)
- Werkbundsiedlung . Extract from: Gerhard Weissenbacher : Built in Hietzing, Volumes I and II on www.hietzing.at (company website)
Coordinates: 48 ° 10 ′ 47.9 ″ N , 16 ° 16 ′ 8.5 ″ E



