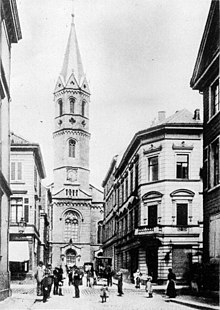New Reformed Church (Wuppertal)
The New Reformed Church , also New Church , II. Reformed Church , popularly called Sophienkirche after the street on which it stands , is the second church built for the Reformed church in today's Wuppertal district of Elberfeld .
history
The population of Elberfeld more than tripled in the first half of the 19th century (1800: 12,000, 1852: 40,500 inhabitants), so that the old church in the historic center of the city had become too small for the community. At the same time, a classicist new district had formed west of the center (today's "Luisenviertel"), which has been shaped by the dominant building of the Catholic Laurentius Church since 1835 . So in 1851 the community decided to build a second church at Deweerth'schen Garten on the western edge of the district. The architect at the time was the Cologne cathedral builder and Schinkel student Ernst Friedrich Zwirner ; the church began in 1853 and was consecrated on March 26, 1858. Architecturally, the building belongs to the so-called round arch style , which determined the transition from classicism to historicism and took up both ancient and Romanesque forms. Zwirner also orientated himself on the simpler style of the Berlin suburban churches of his teacher, which he combined with the spatial shapes of the baroque Bergische Sermonkirche . In its original form the church had 1,424 seats. Since 2007, the New Church has been the only church of the United Evangelical Church Community Elberfeld-West that is still in use, but it is located on the eastern border of the municipality.
Exterior
The building faces north, with an octagonal tower (63 m) in front of the south facade on a square substructure through which the main portal leads. The outside of the church is covered with sandstone and greywacke , behind the altar wall is the sacristy, which is designed as a rectangular choir on the outside. The building is structured by a simple frieze at the level of the galleries . Above this there are five large arched windows on the long sides; Below, on the sacristy and on the corners that hold four staircases, small arched windows are attached. At the height of the main cornice, the entire building, including the tower, is surrounded by a round arch frieze , which is repeated at about twice the height of the octagonal tower. The tower is exactly in line with Sophienstrasse leading from the south and from this perspective presents itself as a focal point that emphasizes the independence of the tower facade with the large window above the portal and a small gable in the transition from square to octagonal floor plan. Unity in the building is created by numerous four-pass rosettes of different sizes, which are repeated both in the round arch of the large tracery windows and in numerous places on the facade and tower, including in the eight triangles of the gable wreath under the top of the tower.
Interior
The rectangular, barrel-vaulted hall inside was divided by Corinthian pilasters on the long sides and three-sided circumferential galleries , which, at that time a new technique, were made of cast iron and thus appeared relatively light and transparent. On the north side, the central complex of altar table, pulpit and organ rose in front of a semicircular apse. The building remained almost undamaged in World War II. 100 years after the inauguration, however, the smaller congregation decided to put in a false ceiling and divide the interior into a church service room at the level of the previous galleries and congregation rooms on the ground floor. This radical renovation was completed in 1962, and a further renovation in 1978 exposed the cast-iron support structures of the galleries that were initially built.
swell
- Klaus Pfeffer: The church buildings in Wuppertal-Elberfeld , Cologne 1980, ISBN 3-88094-301-X
- Klaus Goebel , Andreas Knorr (ed.): Churches and worship places in Elberfeld , Düsseldorf 1999, ISBN 3-930250-35-7
Web links
- Entry in the Wuppertal monument list
- Portrait of the church on the parish homepage
Coordinates: 51 ° 15 '18.3 " N , 7 ° 8' 6.2" E



