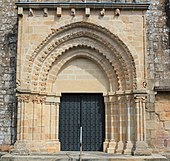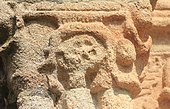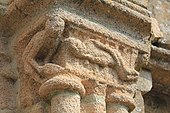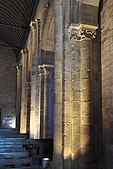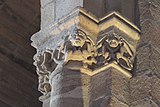Notre-Dame-de-Joie (Merlevenez)
The Catholic parish church of Notre-Dame-de-Joie ( Our Lady of Joy ) in Merlevenez , a parish in the Morbihan department in the French region of Brittany , was built in the late 12th century in the Romanesque style, incorporating older parts . The church has preserved important sculptures from the time it was built. In 1927, the church was added to the list of architectural monuments ( Base Mérimée ) in France as Monument historique .
history
The origins of the church of Merlevenez are obscure, only from the 18th century the church is mentioned in writing. The oldest parts of the church preserved in the north transept are dated to the late 11th century. The assumption that the church could have been built in connection with a commander of the Knights Templar seems to be refuted, since the Templars did not settle in Brittany until the first half of the 12th century. The current church was largely built in the last quarter of the 12th century. In the 14th century, the dome over the crossing was replaced by an eight-pointed cross - ribbed vault , whereby the trumpets of the original dome were retained. An octagonal tower with a high stone spire was placed over the crossing, which was destroyed in 1944 during the Second World War and then rebuilt true to the original. At the end of the 14th century, the gables of the transept arms and the choir with their window openings were probably renewed in the flamboyant style. In the 19th century the windows of the south aisle were enlarged. Around 1960 the church was equipped with lead glass windows by Jean-Jacques Grüber.
architecture
Exterior construction
The west facade is reinforced by four flat buttresses. The portal opens in the middle, which, like the portal of the southern transept, is embedded in a protruding wall. It is surrounded by slightly tapered archivolts that rest on posts whose capitals are carved with stylized leaves. A narrow arched window has been cut above the portal.
There is another, smaller portal on the south side. It is surrounded by arched archivolts decorated with round bars, which rest on two short columns with capitals. A stair tower with a spiral staircase is attached to the north nave, at an angle to the west wall of the transept. The just closed choir is also reinforced by buttresses. On its east side it is broken through by a large tracery window.
The portal of the south transept dates back to the 12th century. It is integrated in a wall projection and is topped by a canopy, on the sculpted corbels rests. The portal is framed by four arched archivolts and slender columns decorated with capitals. On the left outer capital the martyrdom of the apostle Simon is depicted , on the right outer capital St. Lawrence on the grill. The original tympanum on which Maria was presented with two angels, was built during the French Revolution destroyed.
inner space
The church is built on the plan of a Latin cross . The interior consists of a three-aisled nave with five bays , a clearly defined transept and a just closed choir . A small chapel, which was used as an ossuary , adjoins the transept in the north . Main and side aisles have wooden ceilings.
From the main nave, high pointed arch arcades open to the narrower aisles. They rest on pillars with pilasters and pillars on all four sides. The pilasters and half-columns facing the nave extend to the height of a cornice that was originally intended to support a vault, but which was never built. The masonry consists of regularly cut stones up to the cornice, from the cornice the nave was raised with masonry made of quarry stone in the 14th century .
Capitals
The capitals of the columns date back to the 12th century. They are decorated with figurative representations, with heads, noose ribbons, acrobats, animals and hunting scenes. Two scenes, like the two capitals of the south transept portal, depict the martyrdoms of St. Lawrence and the Apostle Simon.
literature
- Le Patrimoine des Communes du Morbihan . Flohic Éditions, Volume 2, Paris 1996, ISBN 2-84234-009-4 , pp. 781-782.
- Louise-Marie Tillet: Itineraries through Brittany. Calvaires and Romanesque churches . Echter Verlag , Würzburg 1989, ISBN 3-429-01186-8 . Pp. 201-202.
Web links
- Église paroissiale Notre-Dame-de-Joie (Merlevenez) L′Inventaire du patrimoine culturel en Bretagne (Conseil régional de Bretagne) (French, accessed on April 11, 2020)
- Patrimoine de Merlevenez infoBretagne.com (French, accessed April 11, 2020)
- L'église Notre-Dame de Joie Mairie de Merlevenez (French, accessed April 11, 2020)
Individual evidence
- ↑ Église Notre-Dame-de-Joie in the Base Mérimée of the French Ministry of Culture (French)
Coordinates: 47 ° 44 ′ 10 " N , 3 ° 14 ′ 6" W.




