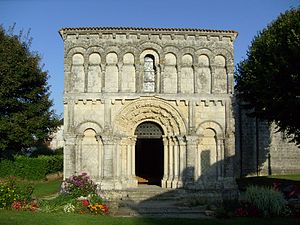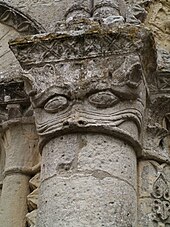Notre-Dame (Échillais)

The Notre-Dame church in the village of Échillais is one of the outstanding monuments of the Saintonge . Church construction has been recognized as a monument historique since 1840 .
Building history
Much is unclear about the building history of the church. Exact building dates or documents are missing, but based on stylistic considerations, it was made in the second half of the 12th century. Nothing is known about the client (s) either - the exceptionally richly designed facade makes an initial use as a parish church rather unlikely, but for a priory church there is no archaeological evidence of any outbuildings that may have existed in the past. However, the church has an additional small portal on the south side, which would be unusual and unnecessary in parish churches. Unlike many churches in the south of the Saintonge, the church building has apparently survived the turmoil of the Hundred Years' War (1337-1453) and the Huguenot Wars (1562-1598) unscathed. During various restoration campaigns since the mid-1980s, the roof was re-covered and the outer walls cleaned; Most recently, dirt deposits were removed from the west facade of the building in 2010/11. In July 2010, vandals ravaged the church - they damaged a wooden crucifix, destroyed the harmonium and tore the holy water font from the wall ...
architecture
West facade
What stands out at first glance is the richly designed, but nevertheless clearly structured, gable-free display wall on the west facade. Its elevation is almost square and divided into two levels: the lower zone is divided into three parts - in the middle there is an archivolt portal that occupies the entire height, to the side and separated by mighty half-columns with upright pilaster strips there are two smaller-sized blind portals , so that overall a triumphal arch scheme results; the lower level ends with a console frieze . The upper zone is filled with eight blind arcades and a slightly raised and slightly wider central window, the arches of which are richly decorated with stone tendrils as well as braided ribbons and foliage; this level also closes with a - partly figurative - console frieze, the metope fields of which are additionally filled with vegetal and geometric ornaments. In contrast to most of the Romanesque churches in Saintonge, the facade is not framed or stabilized by side bundles of services .
portal
Although the chalky sandstone of the portal vestments and the archivolts suffered greatly from the effects of the weather, the former richness of the archivolts' figures is still clearly recognizable: In the middle of the outer archivolts there is a blessing Christ; musicians and angels are also still recognizable. The best preserved is a capital on the left side of the portal, which is designed as the oversized head of a devil or demon with a wide open mouth and seems to devour the column below - the figure is popularly called and symbolized Grand Goule ("loud mouth") the permanent danger to which man is exposed by the all-devouring forces of evil.
apse
Compared to the rich decoration of the west facade act choir yoke and apse much more restrained: They are divided by two buttresses and four half-columns templates vertically into seven segments of which have five windows. At the level of the window parapets runs a narrow horizontal frieze, which is cranked around the columns and pillars . Below the eaves there is a console frieze into which the larger-sized capitals of the half-columns protrude.
Interior
The interior of the church has a single nave and is covered with a barrel vault. There is no transept or crossing dome. The slightly raised choir and the apse, which is one more step higher, are drawn in slightly towards the middle. The three overlaid window arches of the apse are accompanied by set columns with figurative or vegetable capitals .
Extensions
In the 15th century the church received two additions on the south side (chapel and sacristy ). The small crossing tower with its stone pyramid roof was probably also erected at this time . The Gothic rib vault of the chapel was replaced by a barrel vault in the 17th century; the vault of Sakristei preserved shows a keystone with the ornamental of late Gothic tracery umrankten arms of the Gramont family, the former landlord ( seigneurs ) of Échillais.
Furnishing
The overall rather sparse furnishings of the church include a medieval baptismal font ( benitier ) in the form of a block capital, a modern wall tabernacle and several figures of saints.
literature
- Thorsten Droste: Poitou: Western France between Poitiers and Angoulême - the Atlantic coast from the Loire to the Gironde. DuMont, Cologne 1999, ISBN 3-7701-4456-2 , pp. 182f.
- François Eygun: Saintonge romane. , Zodiaque, Saint-Léger-Vauban 1970, ISBN 2-7369-0157-6 , pp. 235ff.
Web links
- Échillais, Église Notre-Dame - Photos + information (French)
- Échillais, Église Notre-Dame - Photos + information (French)
- Échillais, Notre-Dame church - photos + info (in French)
- Échillais, Notre-Dame church - photos
Individual evidence
- ↑ Église Notre-Dame, Échillais in the Base Mérimée of the French Ministry of Culture (French)
Coordinates: 45 ° 53 ′ 54 ″ N , 0 ° 57 ′ 10 ″ W.



