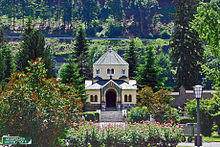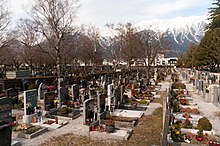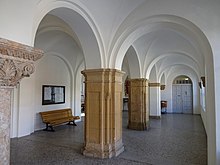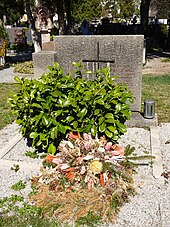Ostfriedhof (Innsbruck)
The Ostfriedhof or Pradler Friedhof is the largest of the cemeteries in Innsbruck with an area of 6.8 hectares and, along with the Westfriedhof, one of the two main cemeteries in the city. It is located on the southern outskirts in the Pradl district on the border with Amras and was built between 1912 and 1913.
history
The cemetery was laid out from 1912 to 1913 according to plans by Eduard Klingler as a replacement for the old Pradler cemetery on the south-eastern outskirts on the border with the then still independent community of Amras. It was originally intended to be used for the burial of the deceased from the city hospital and from the Dreiheiligen and Pradl districts . The owner, Kapellerwirt Happ in Amras, left the reason to the city in 1909 for 12 crowns per square fathom . In 1985/86 and 2003 the cemetery was expanded to the southwest.
investment
The cemetery is an extensive facility with a total area of 67,700 m². The older part is between Kaufmannstrasse and Wiesengasse, to the north bordering the Amras military cemetery . In the north it is bounded by several buildings, including the chapel and the funeral hall, in the east and south it is surrounded by a wall with bevelled corners. The main entrance is from Kaufmannstrasse through the vestibule of the chapel. The complex is designed asymmetrically and divided into around 80 small, mostly square grave fields by an axial system of paths. The old part of the cemetery with its chapels, administrative buildings and walls is a listed building .
The newer part, laid out in 1985 and expanded in 2003, extends south of Wiesengasse to the Amras area and connects to the west of the military cemetery. It is designed like a park with (semi) circular and radial paths, resulting in 18 unequal grave fields. Two grave fields in the south of the area are also available to Muslims. There are urn niches on the sides. On the southern edge is the crematorium, which was built in 1998/99 and expanded in 2005.
building
The north side of the cemetery is bounded by the interconnected buildings of the consecration chapel with pillar porch, the funeral hall and an administrative building. The buildings were designed by Eduard Klingler in the Heimat style and erected between 1912 and 1916.
Blessing Chapel
The chapel has an almost square floor plan and is crowned by a steep pitched roof with a turret. Access from the street is through the pillar vestibule to the north; on the south side of the cemetery there is a gabled arched aedicle with breccia columns, flanked by two smaller arched niches. The high interior is designed with romanized elements, above a high base zone wall paintings created by Rafael Thaler around 1916 are attached. The painting, influenced by Art Nouveau , shows ornamental and scenic representations in the grid-like picture fields. The elaborately designed wooden ceiling is provided with stencil painting. The gallery is located above the vestibule, which leads across the corners to the east and west.
Pillar porch
The two-aisled pillar vestibule has nine groin vaulted yokes . The widened central axis is flanked by massive romanized columns made of reddish marble, which are designed with vegetable-figural capitals and bases. To the north the corridor is glazed with arched windows . Access to the chapel, the mortuary and the cemetery is through the vestibule. In the east there is a four-bay cross-arched pillar arcade with tombs.
Funeral hall
The funeral hall is an elongated, two-story complex with a gable facade. The tower in the northwest has a steep tent roof and romanized, coupled sound openings and towers above the entire complex. In the south and west, the funeral hall is surrounded by extensions at ground level.
War memorial chapel
The chapel, located in the south of the old part in the axis of the consecration hall and integrated into the surrounding wall of the cemetery, was built as a memorial chapel in 1916 according to plans by Theodor Prachensky and redesigned in 1930 as a “mausoleum for fallen soldiers”. The Byzantine - Romanized building consists of an octagonal main room with drum and tent roof as well as a vestibule in the north, the apse in the south and a crypt. The interior is determined by the romanized pillar arcades arranged in an octagon, which alternately open into round and angular niches. The individual areas are structured by contrasting colors, the zones above the arches are decorated with mosaics, the two arched windows in the apse have glass paintings.
Monuments and tombs
There are several special graves and memorials spread across the complex. On Kinderfeld deceased babies and young children are soon buried, to the one in 1992 designed by the sculptor Georg Loewit monument commemorates. The grave of the lonely with its memorial is used to bury solitary people or those who want an anonymous grave. The anatomy monument commemorates the deceased who left their bodies for medical and scientific purposes after the university passed away. An honorary grave with a memorial houses the relocated bones from the hospital cemetery , which was abandoned in 1856, at today's Adolf-Pichler-Platz . In the bombing victims grave 108 victims are buried by air raids in World War II.
Personalities buried in the cemetery
- Marianne Barcal (1947–2014), councilor *
- Walter Caldonazzi (1916–1945), resistance fighter
- Maria Ducia (1875–1959), co-founder of the social democratic women's movement and member of the state parliament
- Eduard Klingler (1861–1916), architect
- Josef Ladurner (1908–1997), geologist and mineralogist
- Franz Mair (1910–1945), high school teacher and resistance fighter *
- Adelheid Schneller (1873–1955), historian and writer
- Rafael Thaler (1870–1947), painter and restorer
* ... honor grave of the city of Innsbruck
Web links
- Plan of the cemetery (PDF; 1.6 MB)
Individual evidence
- ^ A b c Müller, Wiesauer: Städtischer Ostfriedhof, Pradler Friedhof. In: Tyrolean art register . Retrieved March 4, 2014 .
- ^ The planned Ostfriedhof in Innsbruck. In: Innsbrucker Nachrichten , October 1, 1909, p. 4 (online at ANNO ).
- ↑ "Park" Ostfriedhof is now ready. In: Innsbrucker Stadtnachrichten, No. 8/1986, p. 1 ( digitized version )
- ↑ a b Extension of the Pradel cemetery completed. In: Innsbruck informs, February 2004, p. 20 ( digitized version )
- ↑ a b City of Innsbruck: The Innsbrucker Friedhöfe: Places of reflection, mirror images of life (PDF; 7.5 MB)
- ↑ From the Pradel cemetery. In: Innsbrucker Nachrichten , October 24, 1916, p. 6 (online at ANNO ).
- ^ Müller, Wiesauer: cemetery chapel, consecration chapel. In: Tyrolean art register . Retrieved March 4, 2014 .
- ^ Office of the Tyrolean provincial government, cultural department (ed.): Culture reports from Tyrol 2013. 64th monument report. Innsbruck 2013, pp. 36–37 ( PDF; 11.5 MB )
- ^ Müller, Wiesauer: pillar entrance hall at the Pradler cemetery. In: Tyrolean art register . Retrieved June 18, 2016 .
- ↑ Müller, Wiesauer: cemetery chapel, mortuary. In: Tyrolean art register . Retrieved March 4, 2014 .
- ↑ Müller, Wiesauer: cemetery chapel, war memorial chapel. In: Tyrolean art register . Retrieved March 4, 2014 .
- ^ Georg Loewit: Public Works
- ↑ a b City of Innsbruck: Honorary graves of the city of Innsbruck (as of 01.01.2018) (PDF; 223 kB)
- ↑ Innsbrucker Friedhöfe: Places of Silence and Remembrance. In: Innsbruck informs, November 1996, p. 13 ( digitized version )
- ↑ Grave visit on November 1st , Tyrolean Association of Social Democratic Freedom Fighters, Victims of Fascism and Active Anti-Fascists
- ^ Helmuth Oehler: Noble ladies in Pradl - hardworking, clever, literarily educated and active. In: Innsbruck informs, February 2011, pp. 59 and 62 (digitized version)
Coordinates: 47 ° 15 '28.7 " N , 11 ° 25' 11.7" E







