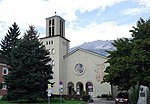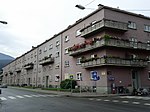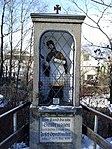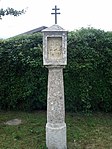List of listed objects in Innsbruck-Pradl
The list of listed objects in Innsbruck-Pradl contains the 29 listed , immovable objects of the Innsbruck cadastral community of Pradl .
Monuments
| photo | monument | Location | description | Metadata |
|---|---|---|---|---|

|
Municipal indoor swimming pool ObjectID : 23118 |
Amraser Straße 3 KG location : Pradl |
The municipal indoor swimming pool was built in 1928/29 according to plans by Fritz Konzert . Damaged in the Second World War, it was restored in 1981–1983 after long discussions. The appearance of the functional, strictly factual building is characterized by right angles and straight lines, but also shows some details influenced by Art Nouveau . The building over a T-shaped floor plan consists of cubes of different heights and a stair tower shifted from the center. The swimming pool hall has windows on three sides, the changing rooms are located on both sides in wings on the street side, the foyer and ticket hall as well as the buffet above are centrally arranged, the flat roofs of the individual components serve as sunbathing areas. The indoor pool is considered one of the most important buildings of the 1920s and a highlight in Tyrolean spa architecture. |
ObjectID : 23118 Status : Notification Status of the BDA list: 2020-02-29 Name: Städtisches Hallenbad GstNr .: .189 / 3 |

|
Round locomotive shed including turntable, Innsbruck main station ObjectID : 70341 |
Amraser Straße 20a KG location : Pradl |
The typical round locomotive shed made of raw brick masonry with a turntable in front of it was built around 1900. |
ObjektID : 70341 Status : Notification Status of the BDA list: 2020-02-29 Name: Rundlokschuppen incl. Turntable, Innsbruck Hauptbahnhof GstNr .: .752; 1966; 614/1; 468/1 Innsbruck main station, roundhouse and turntable |

|
Urban block of flats ObjectID : 40469 |
Amthorstrasse 43, 45, 47 KG location : Pradl |
ObjectID : 40469 Status : Notification Status of the BDA list: 2020-02-29 Name: Urban apartment block GstNr .: 1388/3 |
|

|
Military cemetery ObjectID : 39363 |
Anzengruberstraße KG location : Pradl |
The Austro-Hungarian military cemetery was laid out in the then undeveloped Pradler fields in 1831, surrounded by a wall in 1842 and expanded in 1850. The small chapel was consecrated in 1844. |
ObjectID : 39363 Status : Notification Status of the BDA list: 2020-02-29 Name: Military cemetery GstNr .: 1859; 1858/2 Pradler military cemetery |

|
Chapel shrine ObjektID : 126880 |
at Dürerstraße 12 KG location : Pradl |
The plague chapel dates back to 1611 when the dead were buried here during a plague epidemic. The current building dates from the 19th century. |
ObjectID : 126880 Status: § 2a Status of the BDA list: 2020-02-29 Name: Kapellenbildstock GstNr .: 2932 Pradl, Kapellenbildstock |

|
Event memorial, two memorial stones "Roßsprung" ObjectID : 101266 |
Egerdachstraße location KG: Pradl |
During the reign of Duke Siegmund (1446–1490), a noble boy with his horse is said to have jumped unharmed a 12 meter wide ditch in the area of today's Egerdachstrasse. The place of the jump was later marked by two memorial stones made from Höttinger breccia . One of them, with a shield on one side and a simple cross on the other, has been preserved, the second was replaced in the 20th century. |
ObjectID : 101266 Status: § 2a Status of the BDA list: 2020-02-29 Name: Event monument , two memorial stones "Roßsprung" GstNr .: 1174 Rosssprung Pradl |

|
Rennerschule with enclosure ObjektID : 98075 |
Gabelsbergerstraße 1 KG location : Pradl |
The school complex consisting of two elongated, four-story buildings along Pembaurstrasse and Gabelsbergerstrasse was designed by Theodor Prachensky in 1928 and completed in 1937. |
ObjektID : 98075 Status: § 2a Status of the BDA list: 2020-02-29 Name: Rennerschule with enclosure GstNr .: .639; .640; 1329/1; 1329/2 |

|
Catholic Parish Church To the Holy Guardian Angels ObjectID : 98246 |
Gumppstrasse 65 KG location : Pradl |
The Guardian Angel Church in Neupradl was built in 1950–1952 according to plans by Karl Friedrich Albert as the first post-war church in Innsbruck. The traditionally designed building consists of a long building made of plastered brickwork with a short transept and a massive tower in the southwest corner. The guardian angel relief on the facade and the portal are by Emmerich Kerle . |
ObjectID : 98246 Status: § 2a Status of the BDA list: 2020-02-29 Name: Catholic Parish Church To the Holy Guardian Angels GstNr .: .1402 Guardian Angel Church (Innsbruck) |

|
Evang. Parish Church AB and HB / Church of Resurrection ObjectID : 64664 |
at Gutshofweg 8 location KG: Pradl |
The Protestant Church of the Resurrection in Reichenau was built from 1962 to 1964 according to plans by Charlotte and Karl Pfeiler . The church building consists of a steep, pyramid-like rhombic roof over an almost square floor plan. The gable facades are almost completely glazed on three sides, only the northeast side, which forms the altar wall, forms a closed wall surface. The slender tower stands as a campanile between the church and the rectory. |
ObjectID : 64664 Status: § 2a Status of the BDA list: 2020-02-29 Name: Evang. Parish church AB and HB / Auferstehungskirche GstNr .: 1221/27 Auferstehungskirche Innsbruck-Ost |

|
Epp-Villa ObjektID : 47332 |
Hunoldstrasse 10 KG location : Pradl |
The villa was built in 1885 according to plans by Johann Nigler for the soap manufacturer Alois Epp. The villa, kept in the style of an Italian Renaissance palazzo, originally formed a typical Wilhelminian industrial ensemble with the adjacent factory buildings and a workers' house that are no longer intact. The three-storey building with a flat tent roof made of tuff stone blocks is structured on three sides with flat risalits . The main entrance in the west has a basket arch portal, on the south side there was an entrance to the cafeteria for the factory workers. |
ObjectID : 47332 Status : Notification Status of the BDA list: 2020-02-29 Name: Epp-Villa GstNr .: .217 / 1 Villa Epp |

|
Ostfriedhof / Pradler Friedhof with chapels, administration buildings and wall ObjectID : 100007 |
Kaufmannstrasse 1 KG location : Pradl |
The cemetery was laid out in 1912/1913 according to plans by Eduard Klingler . The north side of the cemetery is bounded by the interconnected buildings of the consecration chapel with pillared vestibule, the funeral hall with tower and an administrative building. The buildings were designed by Klingler in the Heimat style and built between 1912 and 1916. On the southern edge is the war memorial chapel, which was built in 1916 as a memorial chapel according to plans by Theodor Prachensky and converted in 1930 into a “mausoleum for fallen soldiers”. |
ObjectID : 100007 Status: § 2a Status of the BDA list: 2020-02-29 Name: Ostfriedhof / Pradler Friedhof with chapels, administrative buildings and wall GstNr .: 1728 Ostfriedhof Innsbruck |

|
Residential complex "Kaufmannblock" (6 residential buildings) ObjectID : 64649 |
Kaufmannstrasse 28-34, 40 KG location : Pradl |
The urban housing complex was built in 1927/1928 according to plans by Jakob Albert and Fritz Lawatsch. The seven cubic low-rise buildings based on the international style are designed as a unit and relate to one another in their design. The Heraklith construction method and the entire facility with a lot of light, open space and greenery are very progressive for the time . The complex is a good example of the high architectural level of social housing in Innsbruck in the interwar period. |
ObjektID : 64649 Status : Notification Status of the BDA list: 2020-02-29 Name: Residential complex "Kaufmannblock" (6 residential buildings) GstNr .: .601; .602; .604; .606; .607; 1756/1; 1756/2; 1756/3; 1756/4; 1756/6; 1756/7; 1756/5 |

|
Catholic parish church hl. Norbert ObjectID : 64648 |
Köldererstraße 6 KG location : Pradl |
The church was built in 1970/71 according to plans by Josef Lackner . The two-storey, towerless building houses the parish and parish hall in the basement, and a church and sacristy in the upper storey. The steep roof runs down almost to the ground at the corners and surrounds the actual building. The entrance side in the east is completely glazed in the lower area, in front of it are two opposite stairs to the church on the upper floor. The church interior is closed at the top by a suspended coffered ceiling with glazed light strips and glass domes. The chancel is raised by one step and is centrally located in the western half of the room. |
ObjectID : 64648 Status: § 2a Status of the BDA list: 2020-02-29 Name: Catholic parish church hl. Norbert GstNr .: .348; 1833/5 |

|
Municipal housing with enclosure ObjektID : 126759 |
Körnerstraße 5 KG location : Pradl |
The apartment building was built in 1927/28 according to plans by Theodor Prachensky . |
ObjectID : 126759 Status: § 2a Status of the BDA list: 2020-02-29 Name: Municipal housing with enclosure GstNr .: .548 / 1; 1916/18 |

|
Kindergarten Pradl ObjektID : 101083 |
Pembaurstrasse 20 KG location : Pradl |
The kindergarten was built in 1928 according to plans by Theodor Prachensky and Jakob Albert. A hall extension is attached to the two-story cubic building with a hipped roof along Egerdachstrasse. The entrance risalit is in the middle of the front facing Pembaurstrasse . The windows are grouped into ribbons and combined by cornices that extend over the corners. The stone window posts are decorated with reliefs depicting stylized animals. |
ObjectID : 101083 Status: § 2a Status of the BDA list: 2020-02-29 Name: Kindergarten Pradl GstNr .: .551 Kindergarten Pradl |

|
Municipal housing, Pembaurblock ObjektID : 6681 |
Pembaurstrasse 31-41, 33a KG location : Pradl |
The Pembaur block was built in 1926/27 according to plans by Theodor Prachensky and Jakob Albert and is considered to be one of the main social housing developments in Tyrol. The block consists of 14 four- to five-storey houses with a total of 109 apartments, which were equipped with a high standard for the time (e.g. bathrooms). The U-shaped facility encloses a sunken courtyard with a children's playground and a mother's advice center (now a kindergarten). The buildings are structured by wide flush windows and three-sided bay windows that extend from the floor to the eaves. The corners and portals are highlighted with structural concrete cladding that gives the impression of breccia. |
ObjectID: 6681 Status: Notification Status of the BDA list: 2020-02-29 Name: Kommunaler Wohnbau, Pembaurblock GstNr .: 1385/1; .709; .523; .524; .525; .526; .527; .528; .529; .530; .531; .532; .533; .534 Pembaurblock, Innsbruck |

|
Catholic Parish Church of Our Lady of the Conception ObjectID : 64629 |
Pradler Platz KG location : Pradl |
The Pradler parish church was built from 1905–1908 according to plans by Josef Schmitz as a three-aisled pillar basilica with transept, semicircular choir closure and north tower in neo-Romanesque style. The portal with a pillar canopy and side biforic windows is decorated with ornamental and figural marble reliefs. The Annunciation is depicted in the tympanum . On the high altar is a copy of the miraculous image of Mariahilf , the right side altar and most of the other furnishings were created by Hans Buchgschwenter . |
ObjectID : 64629 Status: § 2a Status of the BDA list: 2020-02-29 Name: Catholic Parish Church of Our Lady of the Virgin Mary Conception GstNr .: .336; 1368/4 Parish Church Pradl |

|
Primary school I and II (primary school) ObjectID : 80212 |
Pradler Platz 8 KG location : Pradl |
ObjectID : 80212 Status : Notification Status of the BDA list: 2020-02-29 Name: Primary school I and II ( primary school ) GstNr .: 1367/2 |
|

|
Fountain hl. Florian ObjectID : 101172 |
between Pradler Strasse 13 and 15 KG location : Pradl |
The village fountain with a statue of St. Florian dates from 1865. |
ObjectID : 101172 Status: § 2a Status of the BDA list: 2020-02-29 Name: Brunnen hl. Florian GstNr .: 2922/1 |

|
Rental house, residential and commercial building ObjectID : 39431 |
Pradler Straße 38 KG location : Pradl |
The corner house was built in 1910 in the local style and is decorated with facade paintings by Rafael Thaler . These show two larger-than-life depictions of women as personifications of trade and commerce, including verses from Schiller's Song of the Bell . |
ObjectID : 39431 Status : Notification Status of the BDA list: 2020-02-29 Name: Rental house, residential and commercial building GstNr .: .374 Pradler Straße 38 |

|
Rental house, residential and commercial building ObjectID : 48253 |
Pradler Straße 51 KG location : Pradl |
The tenement house was built in 1908 according to plans by Alois Wörle. |
ObjectID : 48253 Status : Notification Status of the BDA list: 2020-02-29 Name: Rental house, residential and commercial building GstNr .: .370 |

|
Tivoli outdoor swimming pool ObjektID : 101013 |
Purtschellerstraße 1 KG location : Pradl |
The Tivoli open-air swimming pool was built in 1957–1961 according to the plans of Norbert Heltschl and is an outstanding example of timeless leisure architecture. The swimming pool, grandstand and the distinctive diving tower are made of pure exposed concrete . Sculptures on the topic of water are distributed throughout the area, which, among other things, serve as drinking fountains or climbing equipment. They are representational or abstract in nature and were created by Erich Keber , Franz Roilo and Peter Schneider . |
ObjectID : 101013 Status: § 2a Status of the BDA list: 2020-02-29 Name: Tivoli outdoor swimming pool GstNr .: 1873; 1811/1 Tivoli swimming pool |

|
Catholic parish church and parish center hl. Pirmin ObjectID : 126048 |
Radetzkystraße 51 KG location : Pradl |
The parish center of St. Pirmin was built in 1987–1992 according to plans by architect Anton Nagler. St. Pirminius , whose relics are in the Jesuit Church in Innsbruck, is connected to the Reichenau district in particular through his work on the island of Reichenau on Lake Constance of the same name . Special features of the parish center St. Pirmin are the pyramid shape of the church and the close connection between the church and the parish hall. |
ObjektID : 126048 Status: § 2a Status of the BDA list: 2020-02-29 Name: Catholic parish church and parish center hl. Pirmin GstNr .: 968 St. Pirmin, Innsbruck |

|
Salige-Fräulein-Brunnen ObjektID : 126816 |
Rapoldipark location KG: Pradl |
The sculpture of three Saliger Fräulein was designed in 1944 by Hans Plangger on behalf of the then Gau capital Innsbruck for a planned monumental complex on Rennweg , but was not completed until 1953/54 due to the turmoil of the war. In 1958 it was installed in Rapoldipark . The larger than life figures were carved from a single block of marble. |
ObjectID : 126816 Status: § 2a Status of the BDA list: 2020-02-29 Name: Salige-Fräulein-Brunnen GstNr .: 1924 Salige-Fräulein-Brunnen, Innsbruck |

|
State Memorial Church of St. Paul with rectory ObjectID : 64662 |
Reichenauer Straße 68, 70 KG location : Pradl |
The Pauluskirche in Reichenau was built from 1959 to 1960 according to plans by Martin Eichberger. The furnishings come from Max Spielmann (altar mosaic with the conversion of the Apostle Paul, crucifix, glass window, Stations of the Cross) and Karl Obleitner (side altars of Our Lady and Don Bosco). |
ObjectID : 64662 Status: § 2a Status of the BDA list: 2020-02-29 Name: Landesgedächtniskirche hl. Paulus with rectory GstNr .: 1268/1 Pauluskirche, Innsbruck |

|
Municipal housing, Greinzblock ObjectID : 104312 |
Rudolf-Greinz-Strasse 1-11, unger. No. Location KG: Pradl |
ObjektID : 104312 Status: § 2a Status of the BDA list: 2020-02-29 Name: Kommunaler Wohnbau, Greinzblock GstNr .: .566; .561; .565; .562; .564; 563; .560 |
|
| Tollingerhof complex and western boundary wall ObjectID : 131222 since 2019 |
Sillhöfe 2 location KG: Pradl |
The court on the right bank of the Sill , which has been documented since the 13th century, was the seat of the court clerk of Amras from 1553 to 1630 . The two-storey brick residential building with a central floor plan and a gable roof dates back to the core of the third third of the 16th century and was changed in 1928 to reflect the architecture of the homeland . On the north side there is an entrance porch with a round-arched front door in stone walls, a three-pass window above and a rectangular bay window. The murals depicting the court, the coat of arms of the Tollinger family and the Tyrolean eagle were created by Toni Kirchmayr in 1940 . The Bundwerk gable dates from 1928. Inside there are late Gothic vaults in the basement and corridors with lancet vaults on both floors . On the west side facing the street, the garden is surrounded by a walling built from rubble stones in 1928 , which was adapted to the style of the courtyard. There is a portal with a triangular gable and beveled stone walls and a pavilion with a tent roof. |
ObjectID : 131222 Status : Notification Status of the BDA list: 2020-02-29 Name: Tollingerhof complex and western boundary wall GstNr .: .178 |
|

|
Niche shrine St. Johannes Nepomuk ObjectID : 100162 |
Sillufer location KG: Pradl |
ObjectID : 100162 Status: § 2a Status of the BDA list: 2020-02-29 Name: Niche shrine hl. Johannes Nepomuk GstNr .: 2944/1 |
|

|
Weather Lord shrine Object ID: 97675 |
at Wiesengasse 19b, KG location : Pradl |
The more than 3 m high statue from Höttinger Breccie , also known as the “white torture”, dates from 1618. The four-sided top with pyramid roof is crowned with an iron cross. The white sandstone relief shows the two weather saints, John and Paul . The wayside shrine, which once stood in the open field, was the goal of petitions from Amras and Pradl for a good harvest. In the course of the expansion of the south ring , the column was removed, restored, and placed again in another location in 1965. |
ObjectID : 97675 Status: § 2a Status of the BDA list: 2020-02-29 Name: Wetterherrenbildstock GstNr .: 2948 |
Web links
Commons : Listed objects in Innsbruck - collection of images, videos and audio files
Individual evidence
- ↑ a b Tyrol - immovable and archaeological monuments under monument protection. (PDF), ( CSV ). Federal Monuments Office , as of February 18, 2020.
- ↑ Wiesauer: Municipal indoor swimming pool. In: Tyrolean art register . Retrieved October 22, 2015 .
- ↑ Municipal indoor swimming pool in Innsbruck - sports and leisure center (1928) , cultural area Tyrol
- ↑ Müller, Wiesauer: Roundhouse with turntable. In: Tyrolean art register . Retrieved August 24, 2015 .
- ^ Old military cemetery Pradl , Castle Authority Austria
- ↑ Niche shrine with crucifix. In: Tyrolean art register . Retrieved October 8, 2015 .
- ^ Franz-Heinz Hye : The history of Reichenau. In: Pfarramt St. Paulus (Ed.): 25 years of the state memorial church and parish of St. Paulus. Innsbruck 1985, pp. 20-25
- ↑ Müller, Wiesauer: Parish Church to the Holy Guardian Angels, Guardian Angel Church. In: Tyrolean art register . Retrieved August 27, 2015 .
- ↑ Müller, Wiesauer: Evangelical Parish Church, Resurrection Church. In: Tyrolean art register . Retrieved August 27, 2015 .
- ↑ Christoph Hölz, Klaus Tragbar, Veronika Weiss (Ed.): Architectural Guide Innsbruck . Haymon, Innsbruck 2017, ISBN 978-3-7099-7204-5 , pp. 236 .
- ^ Müller, Wiesauer: Municipal housing, merchant block. In: Tyrolean art register . Retrieved October 22, 2015 .
- ↑ Müller, Wiesauer: Parish Church hl. Norbert, Church of St. Norbert. In: Tyrolean art register . Retrieved October 22, 2015 .
- ↑ Residential building, apartment building. In: Tyrolean art register . Retrieved October 22, 2015 .
- ^ Müller, Wiesauer: Pradl kindergarten. In: Tyrolean art register . Retrieved October 22, 2015 .
- ↑ "Pembaurblock" - Residential Building of the City of Innsbruck (1926) , cultural area Tyrol
- ↑ Schmid-Pittl, Wiesauer: Parish Church of Our Lady Mariae Conception, old parish church in Pradl. In: Tyrolean art register . Retrieved October 22, 2015 .
- ↑ Running fountain St. Florian, Florian fountain. In: Tyrolean art register . Retrieved October 22, 2015 .
- ↑ Residential building, apartment building. In: Tyrolean art register . Retrieved October 22, 2015 .
- ^ Helmuth Oehler: Noble ladies in Pradl - hardworking, clever, literarily educated and active. In: Innsbruck informs, February 2011, pp. 59 and 62 (digitized version)
- ↑ Residential building, apartment building. In: Tyrolean art register . Retrieved October 22, 2015 .
- ↑ Tivoli swimming pool ( Memento of the original from May 7, 2016 in the Internet Archive ) Info: The archive link has been inserted automatically and has not yet been checked. Please check the original and archive link according to the instructions and then remove this notice. , aut. architecture and tyrol
- ↑ Helmuth Oehler: Figures in the swimming pool. In: Innsbruck informs, issue no. 5, May 2011, pp. 59–62 ( digitized version )
- ↑ Helmuth Oehler: The Saligen in focus. In: Innsbruck informs, No. 6, June 2014, p. 58 ( digitized version )
- ^ Müller, Wiesauer: Residential building, central floor plan, Tollingerhof. In: Tyrolean art register . Retrieved February 1, 2019 .
- ↑ Wiesauer: boundary wall, Tollingerhof. In: Tyrolean art register . Retrieved February 1, 2019 .
- ↑ W. Eppacher: restoration of the weather picture Mr. stick in Pradl. In: Official Journal of the State Capital Innsbruck, No. 3, March 1965, p. 4 ( digitized version )
- ↑ § 2a Monument Protection Act in the legal information system of the Republic of Austria .