List of listed objects in Innsbruck-Innsbruck / A – G
The list of listed objects in Innsbruck-Innsbruck / AG contains the listed , immovable objects of the Innsbruck cadastral community Innsbruck (city districts city center , Mariahilf-St. Nikolaus , Dreiheiligen-Schlachthof and Saggen ) with street names from A to G.
Monuments
| photo | monument | Location | description | Metadata |
|---|---|---|---|---|

|
National Bank ObjectID : 41560 |
Adamgasse 2 KG location : Innsbruck |
Like the National Bank branches in Bregenz and Eisenstadt, the building was designed by Rudolf Eisler and Ferdinand Glaser . The four-story, elongated building was built in 1930/31 and restored in 1946 after being damaged by bombs. The facade to Adamgasse is structured like a grid and is crowned by parapets. The representative counter hall is equipped with pillars, floors and panels made of marble as well as a glass roof with grid fields. |
ObjectID : 41560 Status : Notification Status of the BDA list: 2020-02-29 Name: Nationalbank GstNr .: .1450 |

|
Personality monument Adolf Pichler ObjektID : 71447 |
Adolf-Pichler-Platz KG location : Innsbruck |
The memorial to the geologist and writer Adolf Pichler on the square named after him was designed by Edmund Klotz in 1901 and erected in 1909. The larger-than-life bronze statue of the scholar shows him in a slightly bent position with a mountain suit, a hat in his left hand and a geologist's hammer in his right hand. |
ObjectID : 71447 Status: § 2a Status of the BDA list: 2020-02-29 Name: Personality monument Adolf Pichler GstNr .: 280 Adolf Pichler monument |

|
Bundesrealgymnasium ObjectID : 34591 |
Adolf-Pichler-Platz 1 KG location : Innsbruck |
The building was constructed in 1869/70 according to plans by Alfons Kreil as an extension of the city hospital. After the hospital was relocated to the current area at the end of Anichstraße in 1889, it was used from 1890 by the secondary school previously located on Bozner Platz , today's BRG Adolf-Pichler-Platz. |
ObjectID : 34591 Status : Notification Status of the BDA list: 2020-02-29 Name: Bundesrealgymnasium GstNr .: .482 Bundesrealgymnasium Innsbruck |

|
Residential building ObjectID : 49302 |
Adolf-Pichler-Platz 10 KG location : Innsbruck |
ObjectID : 49302 Status : Notification Status of the BDA list: 2020-02-29 Name: Residential house GstNr .: .881 |
|

|
Angerzell Residence ObjectID : 39062 |
Angerzellgasse 4 KG location : Innsbruck |
The residence was first mentioned in a document in 1571, the core of the building dates from the first half of the 16th century. At the end of the 17th century it was rebuilt in the baroque style. The three-storey gabled house with a rectangular floor plan, three-axis main facade to the west and a gable roof has a stair tower on the southwest corner and a bay-like porch on the east facade. Inside there is a hall-like hallway with cross vaults on the ground floor. The large halls with coffered ceilings on the upper floors were divided into smaller living rooms. |
ObjektID : 39062 Status : Notification Status of the BDA list: 2020-02-29 Name: Ansitz Angerzell GstNr .: .626 |

|
Academic High School ObjectID : 64187 |
Angerzellgasse 14 KG location : Innsbruck |
The Academic Gymnasium was founded in 1562 as a Jesuit school. The current building was built in 1909/10 according to plans by Philipp Mitzka, the north wing was added in 1929. The four-storey building on a T-shaped floor plan has a risalit with a curved gable and a monumental, baroque-style Nagelfluh portal on the main facade . A bronze double-headed eagle is attached to the gable. |
ObjectID : 64187 Status : Notification Status of the BDA list: 2020-02-29 Name: Akademisches Gymnasium GstNr .: .1279 Akademisches Gymnasium Innsbruck |

|
Bürgerhaus ObjektID : 64210 |
Anichstrasse 20 KG location : Innsbruck |
The four-storey house was built in 1909. The neoclassical facade is structured with risalits, wide cores and continuous cornices and adorned with antique stucco decoration ( festoons and palmette frieze ). The original front door has a skylight and field division. |
ObjectID : 64210 Status: § 2a Status of the BDA list: 2020-02-29 Name: Bürgerhaus GstNr .: .845 |

|
Rental house ObjektID : 64236 |
Anichstrasse 25 KG location : Innsbruck |
The four-storey corner house (Anichstrasse 25/27) facing Bürgerstrasse was built between 1890 and 1893 by the Johann Huter & Sons company. The neo-renaissance facade is structured with flat risalits with double windows, which are crowned by a gable above a balustrade. The staircases have spiral staircases with wrought iron railings. |
ObjectID : 64236 Status: § 2a Status of the BDA list: 2020-02-29 Name: Miethaus GstNr .: .997 |

|
Higher Technical Federal Training and Research Institute ObjectID : 64237 |
Anichstrasse 26, 28 KG location : Innsbruck |
The first building (Anichstrasse 26) was built in 1881 according to plans by Natale Tommasi . and later increased from three to four floors. The facade is a Roman High Renaissance palace modeled and has a central buttress , ionic colossal pilaster , a Rustikasockel and strong plastic window frames on. Under the projecting cornice is a Putten fries with attributes of art and technology. The four-storey extension (Anichstr. 28) was built in 1909/1910 according to plans by Josef Retter , Eduard Klingler and Fritz Konzert . The facade is soberly designed, the structure is limited to continuous cornices and plaster field decoration. |
ObjectID : 64237 Status : Notification Status of the BDA list: 2020-02-29 Name: Higher Technical Federal Training and Research Institute GstNr .: 250 HTL Anichstraße |

|
Rental house ObjektID : 64238 |
Anichstrasse 27 KG location : Innsbruck |
The four-storey corner house (Anichstrasse 25/27) facing Bürgerstrasse was built between 1890 and 1893 by the Johann Huter & Sons company. The neo-renaissance facade is structured with flat risalits with double windows, which are crowned by a gable above a balustrade. The staircases have spiral staircases with wrought iron railings. |
ObjectID : 64238 Status: § 2a Status of the BDA list: 2020-02-29 Name: Miethaus GstNr .: .998 |

|
Baker House Object ID: 39064 |
Bäckerbühelgasse 16 KG location : Innsbruck |
The early baroque house was built in the second half of the 17th century to replace two wooden houses. The three-storey building on an irregular square floor plan is completed by a flat gable roof over a wide, profiled cornice. The facade, which is slightly bent in the north, has a two-storey, three-sided bay window with a half-tent roof and a rounded, rounded, wide sloping Nagelfluh portal. |
ObjectID : 39064 Status : Notification Status of the BDA list: 2020-02-29 Name: Bäckerhaus GstNr .: .38 |

|
Stöckl building of the Ettlhaus with chapel ObjectID : 39063 |
Badgasse 1 KG location : Innsbruck |
The core late Gothic Stöckl building of the Ettlhaus was built in 1571 and has remarkable building details from the late Gothic, Renaissance and Baroque periods. The elongated three-storey building is connected to the main house by a narrow wing with barrel-vaulted arcades. On the first floor, the choir of the house chapel, closed on three sides, juts out like a bay window. Inside there are barrel-vaulted rooms on the ground floor and a narrow hallway with stitch cap vaults on the first floor. The east-facing chapel has an almost square floor plan, a stitch cap vault and a round-arched altar niche. The entrance on the west wall has a banded iron door with an ornate Renaissance lock. All wall and ceiling surfaces are decorated with paintings that were created around 1575 and are attributed to the Innsbruck court painter Giovanni Battista Fontana . The inlaid prayer stalls were created around 1572. |
ObjectID : 39063 Status : Notification Status of the BDA list: 2020-02-29 Name: Stöckl building of the Ettlhaus with chapel GstNr .: 408; .400 Stöckl building of the Ettlhaus with chapel |
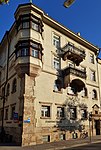
|
City Archives, City Museum ObjectID : 64162 |
Badgasse 2 KG location : Innsbruck |
A bath was first mentioned at this point in 1524. In 1913/14 it was rebuilt as a public bath according to plans by Fritz Konzert , and since 1966 the building has served as the city archive. The corner house has home style elements, the facade is by bay windows, balconies and a portal risalit divided. |
ObjectID : 64162 Status: § 2a Status of the BDA list: 2020-02-29 Name: City Archives, City Museum GstNr .: .398 / 1 City Archives and City Museum Innsbruck |
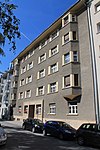
|
Bürgerhaus ObjektID : 120178 since 2014 |
Beethovenstrasse 1 KG location : Innsbruck |
The tenement house was built in 1929/1930 according to plans by Josef Hora in the New Objectivity style. The five-storey building has a strictly designed, six-sided street facade, which is structured by color-contrasting window and bay posts and accented by three-sided polygonal bay windows in the outer axes. The interior is accessed via a vestibule with a double-wing swing door and a two-flight staircase with wrought-iron balustrades. |
ObjectID : 120178 Status : Notification Status of the BDA list: 2020-02-29 Name: Bürgerhaus GstNr .: .1421 |
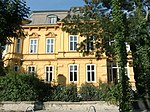
|
Villa with enclosure ObjektID : 64283 |
Bienerstraße 1 KG location : Innsbruck |
ObjectID : 64283 Status: § 2a Status of the BDA list: 2020-02-29 Name: Villa with enclosure GstNr .: 798 |
|
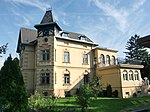
|
Villa Tirol ObjectID : 47971 |
Bienerstraße 3 KG location : Innsbruck |
ObjectID : 47971 Status : Notification Status of the BDA list: 2020-02-29 Name: Villa Tirol GstNr .: 792/1 |
|

|
Villa Skardarasy ObjectID : 109598 since 2019 |
Bienerstraße 3a KG location : Innsbruck |
The garden villa in the second row with access from the former garden of the Villa Tirol was built in 1928–1929 according to plans by Siegfried Mazagg for the hotelier Balthasar Skardarasy. The building in the style of New Objectivity consists of a cubic structure with a gable roof and a large terrace in front of the east facade, which is led across the corner on the south facade and closed by a pent roof. A risalit - like flat-roofed structure cuts into the south facade , the north side has a raised and hipped transverse gable. There are small terraces in front of the west side on the ground floor and first floor. The facades are structured by protruding eaves cornices as well as window canopies and sills made of artificial stone concrete. Inside, high quality, original construction and equipment details have been preserved. |
ObjectID : 109598 Status : Notification Status of the BDA list: 2020-02-29 Name: Villa Skardarasy GstNr .: 792/2 |
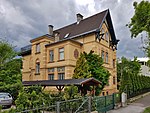
|
Villa ObjectID : 48483 |
Bienerstraße 4 KG location : Innsbruck |
ObjectID : 48483 Status : Notification Status of the BDA list: 2020-02-29 Name: Villa GstNr .: 812 Villa Salvadori |
|

|
Villa ObjectID : 48276 |
Bienerstraße 6 KG location : Innsbruck |
ObjectID : 48276 Status : Notification Status of the BDA list: 2020-02-29 Name: Villa GstNr .: .1313 Villa Arnold, Innsbruck |
|

|
Fischer-Villa ObjektID : 39065 |
Bienerstraße 9 KG location : Innsbruck |
ObjectID : 39065 Status : Notification Status of the BDA list: 2020-02-29 Name: Fischer-Villa GstNr .: 786/1 Fischer-Villa, Innsbruck |
|
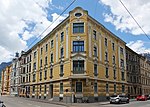
|
Rental house ObjektID : 48227 |
Bienerstraße 21 KG location : Innsbruck |
ObjectID : 48227 Status : Notification Status of the BDA list: 2020-02-29 Name: Miethaus GstNr .: .1104 Bienerstraße 21, Innsbruck |
|
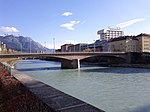
|
Road Bridge , University Bridge ObjectID : 97686 |
Blasius-Hueber-Straße KG location : Innsbruck |
The university bridge, built in 1930/31, connects Innsbruck city center with the district of Hötting on the left side of the Inn . The architectural design comes from Franz Baumann . |
ObjectID : 97686 Status: § 2a Status of the BDA list: 2020-02-29 Name: Straßenbrücke, Universitätsbrücke GstNr .: 1136/1; 1284 University Bridge Innsbruck |
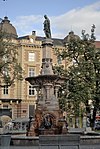
|
Rudolfsbrunnen ObjectID : 97672 |
Bozner Platz KG location : Innsbruck |
The Rudolfsbrunnen in the middle of Bozner Platz was built on the occasion of the 500th anniversary of the unification of Tyrol with Austria from 1873 to 1877 according to plans by Friedrich von Schmidt . It is crowned by a larger than life statue of Rudolf IV by Johann Grissemann . |
ObjectID : 97672 Status: § 2a Status of the BDA list: 2020-02-29 Name: Rudolfsbrunnen GstNr .: 1055 Rudolfsbrunnen Boznerplatz, Innsbruck |

|
Rental House ObjectID : 47436 |
Bürgerstraße 22 KG location : Innsbruck |
The four-storey, seven-axle house was built between 1890 and 1892. The facade is designed with plastered rustics , cornices and aedicule windows, in the central axis there is a rectangular portal. The staircase has a two-armed staircase with a wrought iron railing made of volutes . |
ObjectID : 47436 Status : Notification Status of the BDA list: 2020-02-29 Name: Miethaus GstNr .: .990 |

|
Federal Office for Metrology and Surveying ObjectID : 64240 |
Bürgerstraße 34 KG location : Innsbruck |
The building was erected in 1904 for the Financial Directorate in the historicist style and rebuilt in a simplified form after bomb damage in World War II. A monumental framing with diamond blocks summarizes the portal with a blown gable above pilasters with the row of windows on the first floor and a three-sided bay window in the middle of the second floor. |
ObjectID : 64240 Status : Notification Status of the BDA list: 2020-02-29 Name: Federal Office for Metrology and Surveying GstNr .: .1204 |
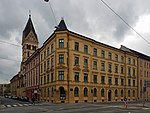
|
Landesforstdirektion ObjektID : 39071 |
Bürgerstraße 36 KG location : Innsbruck |
The four-storey corner house on Maximilianstrasse was built in 1897/98 for the Imperial and Royal Forestry and Domain Directorate. The sloping corner has a wide bay window with a hipped roof. The facade is ornamentally designed with different types of plaster in neo-renaissance forms . |
ObjectID : 39071 Status: § 2a Status of the BDA list: 2020-02-29 Name: Landesforstdirektion GstNr .: .1077 |

|
Alte Hauptwache ObjectID: 49450 |
Burggraben 3-5 KG location : Innsbruck |
The building was mentioned in a document around 1580 as a court stables, later it served as a military headquarters, officers barracks and military chancellery. In 1921 it was acquired by the city and renovated. The elongated, three-story building dates back to the 16th century and integrates a remnant of the old city wall towards the moat. Inside there is a three-aisled hall that originally served as a horse stable. The central nave has a cross vault, the side aisles a barrel vault with stitch caps. The vault is supported by two rows of mighty round pillars. A side room with a stitch cap vault was probably used as a saddle room. |
ObjectID: 49450 Status: Notification Status of the BDA list: 2020-02-29 Name: Alte Hauptwache GstNr .: .475 Alte Hauptwache, Innsbruck |

|
Bürgerhaus ObjektID : 39072 |
Burggraben 4 Location KG: Innsbruck |
The building was first mentioned in a document in 1531, expanded, raised and given a chapel in 1709 and rebuilt again in the 1920s. The baroque facade with an oval Rocaillon medallion with a Madonna mosaic dates from the middle of the 18th century. The high arched portal in the central axis and the earthquake walls were removed during the last renovation. |
ObjectID : 39072 Status : Notification Status of the BDA list: 2020-02-29 Name: Bürgerhaus GstNr .: .566 Burggraben 4, Innsbruck |

|
Interest rate villa ObjectID : 28209 |
Claudiaplatz 1 KG location : Innsbruck |
ObjectID : 28209 Status : Notification Status of the BDA list: 2020-02-29 Name: Zinsvilla GstNr .: .1089 |
|

|
Rental house ObjektID : 42076 |
Claudiaplatz 2 location KG: Innsbruck |
ObjectID : 42076 Status : Notification Status of the BDA list: 2020-02-29 Name: Miethaus GstNr .: .1112 Claudiaplatz 2, Innsbruck |
|

|
Interest rate villa ObjectID : 48484 |
Claudiaplatz 3 KG location : Innsbruck |
ObjectID : 48484 Status : Notification Status of the BDA list: 2020-02-29 Name: Zinsvilla GstNr .: .1159 Claudiaplatz 3, Innsbruck |
|
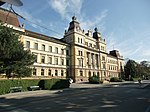
|
Administration building Federal Railway Directorate ObjectID : 64284 |
Claudiastraße 2 KG location : Innsbruck |
ObjektID : 64284 Status : Notification Status of the BDA list: 2020-02-29 Name: Administration building Bundesbahndirektion GstNr .: .1102 Bundesbahndirektion Innsbruck |
|

|
Villa St. Georg ObjectID : 47967 |
Claudiastraße 7 KG location : Innsbruck |
ObjectID : 47967 Status : Notification Status of the BDA list: 2020-02-29 Name: Villa St. Georg GstNr .: .1127 Villa St. Georg, Innsbruck |
|
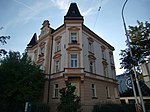
|
Villa ObjectID : 48512 |
Claudiastraße 9 KG location : Innsbruck |
ObjectID : 48512 Status : Notification Status of the BDA list: 2020-02-29 Name: Villa GstNr .: 950 |
|
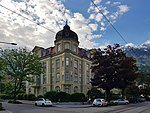
|
Interest rate villa ObjectID : 48279 |
Claudiastraße 11 KG location : Innsbruck |
ObjectID : 48279 Status : Notification Status of the BDA list: 2020-02-29 Name: Zinsvilla GstNr .: .1160; 773 Claudiastraße 11, Innsbruck |
|
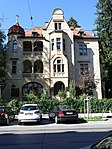
|
Interest rate villa ObjectID : 70523 |
Claudiastraße 13 KG location : Innsbruck |
ObjectID : 70523 Status : Notification Status of the BDA list: 2020-02-29 Name: Zinsvilla GstNr .: .1188 |
|
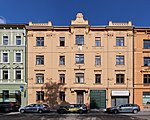
|
Rental house ObjektID : 39073 |
Claudiastraße 20 KG location : Innsbruck |
ObjectID : 39073 Status : Notification Status of the BDA list: 2020-02-29 Name: Rental house GstNr .: 763/1 |
|

|
Rental house ObjektID : 65944 |
Claudiastraße 24 KG location : Innsbruck |
ObjectID : 65944 Status : Notification Status of the BDA list: 2020-02-29 Name: Miethaus GstNr .: .1090 |
|
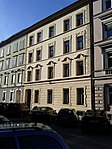
|
Rental house ObjektID : 64212 |
Colingasse 4 KG location : Innsbruck |
ObjectID : 64212 Status : Notification Status of the BDA list: 2020-02-29 Name: Miethaus GstNr .: .883 |
|

|
Interest rate villa ObjectID : 49217 |
Conradstrasse 5 KG location : Innsbruck |
ObjectID : 49217 Status : Notification Status of the BDA list: 2020-02-29 Name: Zinsvilla GstNr .: .1320 Conradstraße 5, Innsbruck |
|

|
Rental house ObjektID : 39074 |
Conradstrasse 6 Location KG: Innsbruck |
The corner house was built in 1900 by Josef Mayr based on the model of the Linke Wienzeile 38 house built by Otto Wagner in 1888/89 in Vienna. A high, concave curved parapet is located above the rounded corner , the facades are designed with Art Nouveau stucco decor under the protruding eaves cornice . The interiors and the stairwell with the spiral marble staircase also have floral Art Nouveau motifs. |
ObjectID : 39074 Status : Notification Status of the BDA list: 2020-02-29 Name: Miethaus GstNr .: .1119 Conradstraße 6, Innsbruck |

|
Interest rate villa ObjectID : 49216 |
Conradstrasse 7 KG location : Innsbruck |
ObjectID : 49216 Status : Notification Status of the BDA list: 2020-02-29 Name: Zinsvilla GstNr .: .1319 |
|

|
Rental house ObjektID : 39075 |
Conradstrasse 10 KG location : Innsbruck |
The four-storey villa was built in 1898/1899. In the central axis above the arched portal there is a broad bay window on consoles on the upper floors. The facade is structured with cornices , ribbons and pilasters . The capitals of the pilasters and the final frieze band are decorated with delicate flower stucco, the windows have neo-baroque frames. Inside the house is accessed via a straight, two-flight marble staircase. |
ObjectID : 39075 Status : Notification Status of the BDA list: 2020-02-29 Name: Miethaus GstNr .: .1121 |

|
Cathedral and Provost Parish Church of St. Jakob ObjectID : 64166 |
Domplatz location KG: Innsbruck |
Today's baroque cathedral parish church was built in 1717/24 according to plans by Johann Jakob Herkommer with a characteristic choir dome. Before that, since the construction of the old town (from 1180), several predecessor buildings arose here, the patronage of which was dedicated to St. Apostle Jacob d. Ä. first mentioned in 1270. Elevated to an independent parish in 1643, the church was given its "Mariahilf" gracious image by Lukas Cranach the Elder . Ä. (around 1537) famous. The grave monument of the Grand Master of the Teutonic Order, Archduke Maximilian III, should also be emphasized . of Austria by Caspar Gras (1618). |
ObjectID : 64166 Status: § 2a Status of the BDA list: 2020-02-29 Name: Cathedral and Propsteipfarrkirche hl. Jakob GstNr .: .407 Cathedral of St Jakob |

|
Baroque plaza and archaeological site ObjectID : 128267 |
Domplatz location KG: Innsbruck |
The square, which was formerly used as a cemetery, was expanded in the 18th century; today's design dates from 1956. The square is bordered on three sides by rows of houses and is dominated by the cathedral's facade to the east . The fountain bowl in the middle of the square is the remaining remnant of the association fountain, which stood on the station square (today: Südtiroler Platz) until 1939. |
ObjectID : 128267 Status: § 2a Status of the BDA list: 2020-02-29 Name: Baroque plaza and archaeological find area GstNr .: 1039 Domplatz (Innsbruck) |
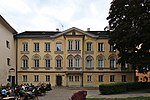
|
Brixner- or Stamserhaus ObjektID : 64153 |
Domplatz 2 location KG: Innsbruck |
The building, which originally dates back to the 17th century and was rebuilt in the 19th century, is laid out in four wings around a rectangular inner courtyard. The three central axes of the front wing are designed as a risalit on the courtyard and street side . The ground floors of the side wings originally had arcades. The interior has lost its original character due to the conversion to rental apartments. |
ObjectID : 64153 Status: § 2a Status of the BDA list: 2020-02-29 Name: Brixner- or Stamserhaus GstNr .: .401 Brixnerhaus / Stamserhaus, Innsbruck |

|
Altes Kaiserspital / Brixnerhaus / Mösleinhaus ObjectID : 39076 |
Domplatz 3 KG location : Innsbruck |
The building, first mentioned in 1369, dates back to the 14th century. In the second quarter of the 15th century it was rebuilt and received a Gothic pointed arch portal, in the 19th century the third floor was added. The main front faces the Domplatz, the rear front, which integrates the former city wall, faces the Herzog-Otto-Ufer. A spacious, cross-vaulted hall has been preserved inside. |
ObjectID : 39076 Status : Notification Status of the BDA list: 2020-02-29 Name: Altes Kaiserspital / Brixnerhaus / Mösleinhaus GstNr .: .402 |

|
Former Prison ObjectID : 64154 |
Domplatz 4 KG location : Innsbruck |
The house was attached to the herb tower, the northern corner tower of the city wall, and served as a prison from 1514 to 1889. When the tower was demolished in 1890, part of the house was also torn down and replaced by a residential building that followed the old floor plan. Only the outer walls are old, the inside has been completely rebuilt. The façade facing the Domplatz has a strong earthquake wall made of Nagelfluh blocks and visible wall closures on the third floor. |
ObjectID : 64154 Status: § 2a Status of the BDA list: 2020-02-29 Name: Former Prison GstNr .: .403 / 1 |
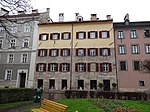
|
Residential and commercial building ObjectID : 64155 |
Domplatz 4 KG location : Innsbruck |
ObjectID : 64155 Status: § 2a Status of the BDA list: 2020-02-29 Name: Residential and commercial building GstNr .: .403 / 1; .403 / 2 |
|
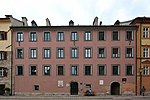
|
Episcopal residence ObjectID : 64156 |
Domplatz 5 KG location : Innsbruck |
The building, which originally dates from the 16th century, was mentioned in a document in 1551 as the organist's house, served as a singing school in the 18th century and was rebuilt in 1962/1963. The four-storey, nine-axis building with a gable roof has a basket arch portal on the facade to Domplatz and a passage to Herrengasse closed in the basket arch . The late Gothic window openings are provided with grilles. |
ObjektID : 64156 Status: § 2a Status of the BDA list: 2020-02-29 Name: Bischöfliches Wohnhaus GstNr .: .404; 409 Domplatz 5, Innsbruck |

|
Propstei ObjektID : 64157 |
Domplatz 6 KG location : Innsbruck |
The rectory, which was probably one of the oldest brick buildings on Pfarrplatz, was enlarged at the end of the 17th century and united with the neighboring house to the east. Today's four-storey building has an early Baroque Nagelfluh portal closed in an arched arch with a pilaster framing and segmented gable crowning and a modern facade design with cornices and fascia frames. Inside there is a ground floor corridor with delicate groin vaults and on the third floor a hall with baroque stucco decoration. |
ObjectID : 64157 Status: § 2a Status of the BDA list: 2020-02-29 Name: Propstei GstNr .: .405; 410 |

|
Priest house ObjectID : 124478 |
Domplatz 7, 7a KG location : Innsbruck |
From 1676, the beneficiary's house was added to the roundabout from the Maximilian era in the city wall instead of a small wooden house . In the 19th century, several components were combined to form a twelve-axis facade. Inside there are baroque barrel and cross vaults and a square, cross-vaulted hall with a central column. On the north side there is the Gothic fortress roundel with a stitch cap vault and a ridge network from around 1490. |
ObjectID : 124478 Status: § 2a Status of the BDA list: 2020-02-29 Name: Priesterhaus GstNr .: .406 |

|
Seminar, former Benefit House ObjectID : 64158 |
Domplatz 10 KG location : Innsbruck |
The four-storey house was built in the 18th century, with a Gothic Stöckl building with a stair tower from the 15th / 16th attached . Century, the side front of the width of four axes connects to the rear of the main building. There is a rectangular stone portal on the main front. |
ObjektID : 64158 Status: § 2a Status of the BDA list: 2020-02-29 Name: Seminar, former Benefiziatenhaus GstNr .: .415 |
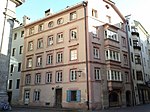
|
Residential and commercial building ObjectID : 64159 |
Domplatz 11 KG location : Innsbruck |
The building, which has been documented since 1477, dates from the 15th century and was rebuilt in the 19th century. The five-storey corner house has a three-axis gable front to Pfarrgasse and a five-axis entrance front to Domplatz. On the facade there are earthquake pillars made of Nagelfluh blocks and a three-storey bay window. The remains of a cross-vaulted hallway, a narrow barrel-vaulted corridor to the courtyard and a barrel-vaulted room with beveled arched windows from the 15th century have been preserved on the ground floor. |
ObjectID : 64159 Status: § 2a Status of the BDA list: 2020-02-29 Name: Residential and commercial building GstNr .: .416 |

|
Catholic parish church hll. Pirmin, Rochus and Sebastian with the former cemetery in Dreiheiligen ObjectID : 64281 |
Dreiheiligenstraße KG location : Innsbruck |
The church was built in 1612/13 as the fulfillment of a pledge in the face of the plague and was expanded in the 19th century and given a neo-Romanesque facade. The interior is designed in the Rococo style. |
ObjectID : 64281 Status: § 2a Status of the BDA list: 2020-02-29 Name: Catholic parish church hll. Pirmin, Rochus and Sebastian with a former cemetery in Dreiheiligen GstNr .: .681; 449 Church of the Three Saints |

|
Widum Dreiheiligen ObjectID : 64277 |
Dreiheiligenstraße 10 KG location : Innsbruck |
Widum, which is essentially late medieval, is a three-storey building with a half-hipped roof, regular facade structure and arched portal openings. The facade fresco from the middle of the 18th century shows the three plague saints Pirmin, Sebastian and Rochus. |
ObjectID : 64277 Status: § 2a Status of the BDA list: 2020-02-29 Name: Widum Dreiheiligen GstNr .: 453/1 |

|
Town house, "Norerpalais" including garden fence, stone sculpture and mural ObjektID : 97768 since 2019 |
Dreiheiligenstraße 27 KG location : Innsbruck |
The three - story, late - historic corner house was built by Anton Norer in 1898–1900. On the main facade facing the street and on the side facade facing the garden there is a two-storey wide bay window with rounded corners. The two right axes of the main front are crowned by a curved gable with an attic window. The facades are structured with cordon cornices and horizontal lintel cornices over high wedge stones and adorned with cartouche decoration and a frieze zone with volute consoles. The ceramic mural on the extension was created by Max Spielmann in 1960 . |
ObjektID : 97768 Status : Notification Status of the BDA list: 2020-02-29 Name: Bürgerhaus, "Norerpalais" including garden fence, stone sculpture and mural GstNr .: .697 / 2; 500/2; 502/6 Norerpalais, Innsbruck |

|
Event memorial 600-year celebration of Tyrol's membership in Austria 1363–1963 ObjektID : 97791 |
Eduard-Wallnöfer-Platz KG location : Innsbruck |
The monument created by Josef Bachlechner the Younger was erected in 1963 on behalf of the state on the occasion of the 600th anniversary of Tyrol's membership in Austria. On an elongated stone plinth in bronze, it shows Margarete Maultasch's seal on the left and next to it, in a smaller size, the seals and names of the other princes who had confirmed the handover of Tyrol to the Habsburgs. |
ObjectID : 97791 Status: § 2a Status of the BDA list: 2020-02-29 Name: Event memorial 600-year celebration of Tyrol's membership in Austria 1363–1963 GstNr .: 320 |

|
French Monument / Liberation Monument ObjectID : 100266 |
Eduard-Wallnöfer-Platz KG location : Innsbruck |
The memorial, which is dedicated to everyone who died for Austria's freedom, was erected between 1946 and 1948 on the initiative and at the expense of the French occupying forces based on plans by Jean Pascaud. The gateway, clad in white marble, is crowned by a Tyrolean eagle embossed in copper based on a design by Emmerich Kerle . The grids in the gate openings show the coats of arms of the nine federal states arranged in a cross shape. |
ObjectID : 100266 Status: § 2a Status of the BDA list: 2020-02-29 Name: Franzosendenkmal / Liberation Monument GstNr .: 320 Liberation Monument (Innsbruck) |

|
New Country House ObjectID : 95221 |
Eduard-Wallnöfer-Platz 3 KG location : Innsbruck |
The new country house is connected to the southern side wing of the old country house . It was built in 1938/1939 as the administrative seat ("Gauhaus") for the newly established Gau Tirol-Vorarlberg in neoclassical style and was to become part of a " Gau Forum " that was never realized . |
ObjectID : 95221 Status: § 2a Status of the BDA list: 2020-02-29 Name: Neues Landhaus GstNr .: .1566 / 1 Neues Landhaus (Innsbruck) |

|
Villa ObjectID : 48278 |
Elisabethstrasse 3 KG location : Innsbruck |
The two-story Villa Fiegl was built in 1904 in the local style. The facade is structured by gabled risalits, bay windows, verandas and a corner tower and features different building materials such as breccia, clinker brick and plaster as well as Baroque decorative elements such as cartouches, medallions, curved crowning of the windows on the first floor, masks and leaf decoration. Inside, the spacious room structure, the original windows and doors and the varied stucco ceilings in the living rooms have been preserved. |
ObjectID : 48278 Status : Notification Status of the BDA list: 2020-02-29 Name: Villa GstNr .: .1201 Villa Elisabethstraße 3 |

|
Residential and commercial building ObjectID : 39078 |
Erlerstrasse 10 KG location : Innsbruck |
The four-storey corner house was built in 1875 as a residential and commercial building. The central axes are designed as shallow risalits and closed off by an attic balustrade. At the corner there is a three-storey bay window. The facades are structured in an early historical style with cornices, pilaster strips and plastic decorative elements on the windows. |
ObjectID : 39078 Status : Notification Status of the BDA list: 2020-02-29 Name: Residential and commercial building GstNr .: .874 |

|
Rental house ObjektID : 44917 |
Erzherzog-Eugen-Straße 5 KG location : Innsbruck |
ObjectID : 44917 Status : Notification Status of the BDA list: 2020-02-29 Name: Miethaus GstNr .: .1305 |
|

|
Catholic Parish Church Immaculate Conception ObjectID : 64297 |
Erzherzog-Eugen-Straße 8 KG location : Innsbruck |
The church was built from 1964 to 1967 according to plans by Walter Anton Schwaighofer . The two-storey building with an elongated hexagonal floor plan houses the chapel and parish hall on the lower floor, and the church on the upper floor, which is reached via an entrance ramp to the east. To the north of the ramp is the tower, which houses the baptistery in the basement. The façades of the reinforced concrete structure are largely unstructured. The high hall with a heavy wooden folding ceiling slopes down towards the altar area and is flanked by side rooms in the north and south. The sanctuary is set off by steps and is indirectly illuminated by light slits on the side. The concrete glass windows were designed by Norbert Drexel in 1959, the mosaic on the altar wall depicting the seven sacraments in 1979 by Benedikt Schmitz. |
ObjectID : 64297 Status: § 2a Status of the BDA list: 2020-02-29 Name: Catholic Parish Church Immaculate Conception GstNr .: .1668 |

|
Rental House ObjectID: 704 |
Erzherzog-Eugen-Straße 9 KG location : Innsbruck |
ObjectID: 704 Status: Notification Status of the BDA list: 2020-02-29 Name: Miethaus GstNr .: .1306 |
|

|
Rental house ObjektID : 39080 |
Erzherzog-Eugen-Strasse 17 KG location : Innsbruck |
ObjectID : 39080 Status : Notification Status of the BDA list: 2020-02-29 Name: Miethaus GstNr .: .1321 Erzherzog-Eugen-Straße 17, Innsbruck |
|
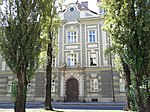
|
Former Train barracks Object ID: 71305 |
Erzherzog-Eugen-Strasse 46 KG location : Innsbruck |
The building was built in 1899–1901 according to plans by Eduard Klingler from the city of Innsbruck as a barracks for the cavalry and has been used for social housing since 1921. The elongated, three-storey building has a three-axis central projection and a single-axis corner projection. In the central axis there is a monumental column portal with a blown gable, and hexagonal turrets over the lateral risalit axes. |
ObjectID : 71305 Status: § 2a Status of the BDA list: 2020-02-29 Name: Former Trainkaserne GstNr .: 960/4 |

|
Villa ObjectID : 48226 |
Falkstrasse 1 KG location : Innsbruck |
ObjectID : 48226 Status : Notification Status of the BDA list: 2020-02-29 Name: Villa GstNr .: 844/1 Falkstraße 1, Innsbruck |
|

|
Villa ObjectID : 48411 |
Falkstraße 6 KG location : Innsbruck |
ObjectID : 48411 Status : Notification Status of the BDA list: 2020-02-29 Name: Villa GstNr .: 793/1 Falkstraße 6, Innsbruck |
|

|
Villa ObjectID : 48418 |
Falkstraße 7 KG location : Innsbruck |
ObjectID : 48418 Status : Notification Status of the BDA list: 2020-02-29 Name: Villa GstNr .: 822 Falkstraße 7, Innsbruck |
|

|
Villa ObjectID : 48283 |
Falkstraße 8 KG location : Innsbruck |
ObjectID : 48283 Status : Notification Status of the BDA list: 2020-02-29 Name: Villa GstNr .: 787/2 |
|

|
Villa ObjectID : 48417 |
Falkstraße 9 KG location : Innsbruck |
ObjectID : 48417 Status : Notification Status of the BDA list: 2020-02-29 Name: Villa GstNr .: .1017 Falkstraße 9, Innsbruck |
|
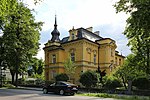
|
Villa ObjectID : 48260 |
Falkstraße 11 KG location : Innsbruck |
ObjectID : 48260 Status : Notification Status of the BDA list: 2020-02-29 Name: Villa GstNr .: 797 Falkstraße 11, Innsbruck |
|

|
Villa ObjectID : 48410 |
Falkstraße 16 KG location : Innsbruck |
ObjectID : 48410 Status : Notification Status of the BDA list: 2020-02-29 Name: Villa GstNr .: .1157 |
|

|
Villa ObjectID : 48419 |
Falkstraße 17 KG location : Innsbruck |
ObjectID : 48419 Status : Notification Status of the BDA list: 2020-02-29 Name: Villa GstNr .: .1059 Falkstraße 17, Innsbruck |
|

|
Villa Harmonia (with garden border ) ObjectID : 48420 |
Falkstraße 18 KG location : Innsbruck |
ObjektID : 48420 Status : Notification Status of the BDA list: 2020-02-29 Name: Villa Harmonia (with garden border ) GstNr .: .1190; 742/6 Villa Harmonia, Innsbruck |
|
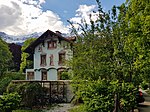
|
Heim Exl (with garden fence ) ObjectID : 48412 |
Falkstraße 19 KG location : Innsbruck |
ObjektID : 48412 Status : Notification Status of the BDA list: 2020-02-29 Name: Heim Exl (with garden fence ) GstNr .: .1131; 768/1 Heim Exl, Innsbruck |
|

|
Villa Hebenstreit with garden border (former monastery of the Don Bosco sisters) ObjektID : 64285 |
Falkstraße 21 KG location : Innsbruck |
The two-storey villa was built in 1900 by the company Johann Huter und Sons for the Imperial and Royal Lieutenancy Vice-President Benedikt Ritter von Hebenstreit. The design is attributed to Eduard Klingler . The facades of the neo-baroque villa are designed with gabled risalits, pilasters and richly stuccoed window frames. The original garden border on the street side consists of baroque-style wrought iron bars over a low wall plinth between brick pillars with profiled stone borders. Elaborate wrought iron work can also be found on the balcony parapets and on the front doors. |
ObjektID : 64285 Status : Notification Status of the BDA list: 2020-02-29 Name: Villa Hebenstreit with garden border (former monastery of the Don Bosco sisters) GstNr .: 740/1 Villa Hebenstreit |

|
Villa ObjectID : 48416 |
Falkstraße 25 KG location : Innsbruck |
ObjectID : 48416 Status : Notification Status of the BDA list: 2020-02-29 Name: Villa GstNr .: 738/2 Falkstraße 25, Innsbruck |
|

|
Vicarage Saggen ObjectID: 8141 |
Falkstraße 26 KG location : Innsbruck |
The rectory at a square-shaped intersection was built in 1951 according to plans by Lois Welzenbacher . It is the last to be completed and one of the few buildings by Welzenbacher that has largely been preserved. The building houses the pastor's office, pastor's apartment, student accommodation and youth home. The gable side is raised like a fire wall and apart from a circular ox-eye in the gable and the bay-like protruding house chapel, there are two balconies on the south side. The forecourt is designed as a cloister , inside there are architectural details such as funnel-shaped, rounded arched door reveals and stepped consoles. |
ObjectID: 8141 Status: Notification Status of the BDA list: 2020-02-29 Name: Pfarrhaus Saggen GstNr .: 641/1 |

|
Villa with street side garden enclosure ObjektID : 64322 |
Falkstraße 27 KG location : Innsbruck |
ObjektID : 64322 Status : Notification Status of the BDA list: 2020-02-29 Name: Villa with garden border on the street GstNr .: .1192; 738/1 Villa Schneider, Innsbruck |
|

|
Heimatstilvilla (with garden enclosure ) ObjektID : 48259 |
Falkstraße 37 KG location : Innsbruck |
ObjectID : 48259 Status : Notification Status of the BDA list: 2020-02-29 Name: Heimatstilvilla (with garden enclosure ) GstNr .: 672/2 Falkstraße 37, Innsbruck |
|

|
Farmhouse ObjectID : 46719 |
Fallbachgasse 9 KG location : Innsbruck |
The core of the two-storey farmhouse with a hook-shaped floor plan goes back to the 16th century. It has a four-sided polygonal corner bay and strong Nagelfluh supporting pillars. At the entrance facade there is a rounded, beveled Nagelfluh portal. |
ObjectID : 46719 Status : Notification Status of the BDA list: 2020-02-29 Name: Farmhouse GstNr .: 23/1 |

|
Bürgerhaus ObjektID : 82117 |
Fallmerayerstraße 2 KG location : Innsbruck |
The four-storey corner house was built in 1876 by the Johann Huter & Söhne company as an apartment building for the Sparkasse Innsbruck. The strictly historicist façade has a three-storey wide bay window and risalits and is structured with square joints and Putzbänderung. Inside there is a cross-vaulted corridor with a belt arch and a staircase with two-armed stone stairs and a massive spindle wall. |
ObjectID : 82117 Status: § 2a Status of the BDA list: 2020-02-29 Name: Bürgerhaus GstNr .: .842 |

|
Residential and commercial building ObjectID : 98022 |
Fallmerayerstraße 5 KG location : Innsbruck |
The four-storey house was built in 1876 by the Johann Huter & Sons company. The facade is designed with risalits and a three-storey wide bay window with a crowning parapet balustrade. Inside there is a cross-vaulted hallway with belt arch and a staircase with a one-armed spiral staircase with a cast iron railing. |
ObjectID : 98022 Status: § 2a Status of the BDA list: 2020-02-29 Name: Residential and commercial building GstNr .: .832 |

|
Bundesoberstufenrealgymnasium - BORG ObjektID : 64217 |
Fallmerayerstraße 7 KG location : Innsbruck |
The school building, erected in 1875/76, is a free-standing three-storey neo-renaissance building over an E-shaped floor plan, which is structured with corner risers , rustication , ashlar plaster and cornices. The vestibule was added in 1957, it is decorated with wall paintings by Max Spielmann . In the corner projections there are two monumental staircases with a three-armed marble staircase. |
ObjectID : 64217 Status : Notification Status of the BDA list: 2020-02-29 Name: Bundesoberstufenrealgymnasium - BORG GstNr .: 1137/3 BORG Innsbruck |

|
War memorial, memorial to the fallen teachers ObjectID : 98024 |
Fallmerayerstraße 7 KG location : Innsbruck |
To the north of the BORG is the memorial for the fallen teachers, which was designed by Clemens Holzmeister in 1923 and expanded in 1956/58 according to his plans. A stone sarcophagus stands on a staircase with an artistically designed barrier. Behind it is a concrete wall with the names of the fallen teachers. |
ObjectID : 98024 Status : Notification Status of the BDA list: 2020-02-29 Name: War memorial, memorial to the fallen teachers GstNr .: 1137/3 |
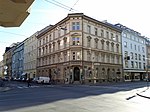
|
Rental house, guest house ObjectID : 64218 |
Fallmerayerstraße 8 KG location : Innsbruck |
The four-storey corner house on Anichstrasse was built in the neo-Renaissance style in 1882–1883 according to plans by Josef Spörr . The facade is structured with risalits, plaster bands, plaster bands and continuous cornices. Inside there is a two-bay, cross-vaulted vestibule and a staircase with one-armed turned staircase. |
ObjectID : 64218 Status: § 2a Status of the BDA list: 2020-02-29 Name: Miethaus, Gasthaus GstNr .: .928 |
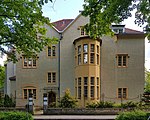
|
Villa Scala (with garden border ) ObjectID : 47328 |
Gänsbacherstraße 6 KG location : Innsbruck |
Villa Scala, built in 1899, is the only saga villa in the English Tudor style . The two-storey building with a hook-shaped floor plan has gable roofs covered with beaver tail . The facade is designed with elongated, diversely grouped, small-scale glazed windows in stone reveals and multi-storey bay windows. The strongly protruding, gabled part of the building in the south has a two-storey bay-like porch that opens onto a terrace with stairs to the garden. The original garden border consists of a rectangular parapet with banded entrance pillars. |
ObjectID : 47328 Status : Notification Status of the BDA list: 2020-02-29 Name: Villa Scala (with garden border ) GstNr .: .1125; 778/1 Villa Scala, Innsbruck |
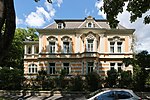
|
Villa ObjectID : 19567 |
Gänsbacherstraße 7 KG location : Innsbruck |
ObjectID : 19567 Status : Notification Status of the BDA list: 2020-02-29 Name: Villa GstNr .: .1129 Villa Rosina, Innsbruck |
|
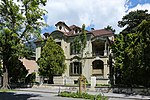
|
Villa ObjectID : 71595 |
Gänsbacherstraße 11 KG location : Innsbruck |
ObjektID : 71595 Status : Notification Status of the BDA list: 2020-02-29 Name: Villa GstNr .: .1185; 766 Gänsbacherstraße 11, Innsbruck |
|
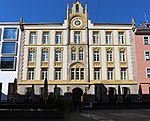
|
Former Primary school Gilmschule ObjectID : 29293 |
Gilmstrasse 4 KG location : Innsbruck |
The Gilmschule was built in the neo-Gothic style in 1868/69 according to plans by Jacob Norer. The building has a pointed arch portal and Gothic window frames. A bell tower flanked by pinnacles rises above a large clock above the central axis . The large three-part window on the first floor is framed by a pointed arch, and the city's coat of arms is shown in a three-pass field in the tympanum . |
ObjectID : 29293 Status : Notification Status of the BDA list: 2020-02-29 Name: Former Primary school Gilmschule GstNr .: .952 Gilmschule (Innsbruck) |

|
Rental House ObjectID : 47769 |
Goethestrasse 13 KG location : Innsbruck |
ObjectID : 47769 Status : Notification Status of the BDA list: 2020-02-29 Name: Miethaus GstNr .: .1224 |
|
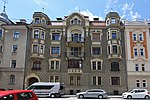
|
Rental house ObjektID : 48552 |
Goethestrasse 15 KG location : Innsbruck |
ObjectID : 48552 Status : Notification Status of the BDA list: 2020-02-29 Name: Miethaus GstNr .: .1247 |
|
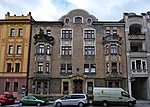
|
Rental house ObjektID : 49119 |
Grillparzerstraße 3 KG location : Innsbruck |
ObjectID : 49119 Status : Notification Status of the BDA list: 2020-02-29 Name: Miethaus GstNr .: .695 / 3 Grillparzerstraße 3, Innsbruck |
|

|
Rental House ObjectID : 47172 |
Grillparzerstraße 4 KG location : Innsbruck |
ObjectID : 47172 Status : Notification Status of the BDA list: 2020-02-29 Name: Miethaus GstNr .: 502/7 Grillparzerstraße 4, Innsbruck |
|

|
Rental house ObjektID : 44211 |
Grillparzerstraße 5 KG location : Innsbruck |
ObjectID : 44211 Status : Notification Status of the BDA list: 2020-02-29 Name: Miethaus GstNr .: .695 / 1 Grillparzerstraße 5, Innsbruck |
|
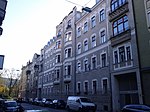
|
Rental house ObjektID : 44259 |
Grillparzerstraße 7 KG location : Innsbruck |
ObjectID : 44259 Status : Notification Status of the BDA list: 2020-02-29 Name: Miethaus GstNr .: .696 |
|

|
Municipal housing, Sennblock (Sennstrasse, Gutenbergstrasse, Verdroßplatz) ObjectID : 64309 |
Gutenbergstrasse 13-19, unger. No. Location KG: Innsbruck |
The Sennblock was built in 1930–32 according to plans by Theodor Prachensky in the New Objectivity style and connects to the 1903 building on Erzherzog-Eugen-Straße. The block of flats encloses an inner courtyard and is structured by wide bay windows and alternating balconies. |
ObjectID : 64309 Status: § 2a Status of the BDA list: 2020-02-29 Name: Kommunaler Wohnbau, Sennblock (Sennstrasse, Gutenbergstrasse, Verdroßplatz) GstNr .: .1405; .1406; .1407; .1408; .1409; .1410; .1411; .1412; .1413; .1414 |

|
Municipal housing, former men's home ObjektID : 64305 |
Gutenbergstrasse 16 KG location : Innsbruck |
ObjectID : 64305 Status : Notification Status of the BDA list: 2020-02-29 Name: Municipal housing, formerly Männerheim GstNr .: .1416 |
Former monuments
| photo | monument | Location | description | Metadata |
|---|---|---|---|---|

|
Figure shrine St. Johannes Nepomuk a. railing until 2010 |
old Pradler Sill bridge location KG: Innsbruck |
The sculpture of St. Johannes Nepomuk stands under a curved sheet metal roof on the west side of the Pradler Sillbrücke. It is made of concrete and was created around 1975. |
ObjectID: missing! Status: Notification Status of the BDA list: 2010-05-28 Name: Figurine shrine hl. Johannes Nepomuk a. Railing GstNr .: 519/2 |
Web links
Commons : Listed objects in Innsbruck - collection of images, videos and audio files
Individual evidence
- ↑ a b Tyrol - immovable and archaeological monuments under monument protection. (PDF), ( CSV ). Federal Monuments Office , as of February 18, 2020.
- ↑ Weirather, Wiesauer: Austrian National Bank. In: Tyrolean art register . Retrieved February 11, 2016 .
- ↑ Wiesauer: personality monument Adolf Pichler, Adolf Pichler monument. In: Tyrolean art register . Retrieved October 31, 2014 .
- ↑ Adolf-Pichler-Platz and its eventful history. In: Innsbruck informs, August 2000, special supplement Rathausprojekt Innsbruck, pp. 10–11. ( Digitized version )
- ^ Bundesrealgymnasium Adolf-Pichler-Platz. In: Tyrolean art register . Retrieved November 23, 2017 .
- ↑ Felmayer, Wiesauer: former Angerzell residence. In: Tyrolean art register . Retrieved September 8, 2015 .
- ↑ Felmayer, Wiesauer: Academic Gymnasium. In: Tyrolean art register . Retrieved September 8, 2015 .
- ^ Felmayer, Wiesauer: Residential building. In: Tyrolean art register . Retrieved November 7, 2016 .
- ↑ a b Weirather, Wiesauer: Residential building, apartment building. In: Tyrolean art register . Retrieved November 7, 2016 .
- ^ Office of the Tyrolean provincial government, cultural department (ed.): Culture reports from Tyrol 2009. 61. Monument report. Innsbruck 2009, p. 18 ( PDF; 7.8 MB )
- ↑ Wiesauer: Higher Technical Federal Training and Research Institute. In: Tyrolean art register . Retrieved November 3, 2016 .
- ↑ Weirather, Wiesauer: Higher Technical Federal Training and Research Institute. In: Tyrolean art register . Retrieved November 3, 2016 .
- ↑ Felmayer, Wiesauer: residential building, bakery. In: Tyrolean art register . Retrieved November 7, 2016 .
- ↑ Felmayer, Wiesauer: Residential building, Stöckl building of the Ettlhaus with chapel. In: Tyrolean art register . Retrieved February 29, 2016 .
- ^ Wiesauer: City Archives Innsbruck, City Museum. In: Tyrolean art register . Retrieved November 27, 2014 .
- ^ Frick, Wiesauer: residential building, apartment building. In: Tyrolean art register . Retrieved June 20, 2016 .
- ^ Tafatsch, Wiesauer: Residential building, house Skardarasy. In: Tyrolean art register . Retrieved January 29, 2019 .
- ^ Road bridge, university bridge. In: Tyrolean art register . Retrieved June 24, 2014 .
- ^ Weirather, Wiesauer: Residential building, apartment building. In: Tyrolean art register . Retrieved February 29, 2016 .
- ↑ Wiesauer: Eich- und Vermessungsamt, Vermessungsamt Innsbruck. In: Tyrolean art register . Retrieved September 3, 2015 .
- ^ Müller, Wiesauer: Office of the Tyrolean Provincial Government, Forest Directorate. In: Tyrolean art register . Retrieved September 3, 2015 .
- ^ Wiesauer: Innsbruck Tourist Office, former Alte Hauptwache. In: Tyrolean art register . Retrieved September 3, 2015 .
- ^ Felmayer, Wiesauer: Residential and commercial building. In: Tyrolean art register . Retrieved September 8, 2015 .
- ↑ Christoph Hölz, Klaus Tragbar, Veronika Weiss (Ed.): Architectural Guide Innsbruck . Haymon, Innsbruck 2017, ISBN 978-3-7099-7204-5 , pp. 113 .
- ^ Wiesauer: Residential building, apartment building. In: Tyrolean art register . Retrieved November 22, 2017 .
- ↑ Josefine Justic: Innsbruckerstraße name. Where do they come from and what they mean . Tyrolia-Verlag, Innsbruck 2012, ISBN 978-3-7022-3213-9 , p. 17 .
- ^ Felmayer, Wiesauer: residential building, Brixnerhaus, Stamserhaus. In: Tyrolean art register . Retrieved February 29, 2016 .
- ^ Felmayer, Wiesauer: Bürgerhaus, Altes Kaiserspital, Brixnerhaus, Mösleinhaus. In: Tyrolean art register . Retrieved September 3, 2015 .
- ↑ Felmayer, Wiesauer: residential building, former prison, former herb tower. In: Tyrolean art register . Retrieved February 29, 2016 .
- ^ Felmayer, Wiesauer: Episcopal residence. In: Tyrolean art register . Accessed January 31, 2019 .
- ^ Felmayer, Wiesauer: Episcopal residence, episcopal house, provost's office. In: Tyrolean art register . Accessed January 31, 2019 .
- ↑ Felmayer, Wiesauer: Priest house. In: Tyrolean art register . Accessed January 31, 2019 .
- ↑ Felmayer, Wiesauer: Residential building, former benefit house. In: Tyrolean art register . Retrieved November 7, 2016 .
- ^ Felmayer, Wiesauer: Business and residential buildings. In: Tyrolean art register . Retrieved February 29, 2016 .
- ^ Office of the Tyrolean provincial government, cultural department (ed.): Kulturberichte aus Tirol 2010. 62nd Monument Report. Innsbruck 2010, p. 38 ( PDF; 16.3 MB )
- ↑ Felmayer, Wiesauer: Residential building, block of apartments, Norerpalais. In: Tyrolean art register . Retrieved January 29, 2019 .
- ^ Felmayer, Wiesauer: Event memorial 600-year celebration of Tyrol's membership in Austria 1363-1963. In: Tyrolean art register . Retrieved August 10, 2015 .
- ↑ Felmayer, Wiesauer: Villa Fiegl. In: Tyrolean art register . Retrieved November 7, 2016 .
- ^ Weirather, Wiesauer: Residential and commercial building. In: Tyrolean art register . Retrieved February 11, 2016 .
- ↑ Fingernail-Grüll, Wiesauer: Parish Church Mariae Immaculate Conception, Church of Our Lady. In: Tyrolean art register . Retrieved February 11, 2016 .
- ^ Wiesauer: Residential building, former train barracks. In: Tyrolean art register . Retrieved February 11, 2016 .
- ↑ Felmayer, Wiesauer: Villa Hebenstreit, former monastery of the Don Bosco sisters. In: Tyrolean art register . Retrieved April 28, 2016 .
- ↑ Felmayer, Wiesauer: Rectory Saggen. In: Tyrolean art register . Retrieved February 11, 2016 .
- ^ Felmayer, Wiesauer: Residential building. In: Tyrolean art register . Retrieved February 29, 2016 .
- ^ Felmayer, Wiesauer: residential building, apartment building. In: Tyrolean art register . Retrieved November 3, 2016 .
- ^ Weirather, Wiesauer: Residential building, apartment building. In: Tyrolean art register . Retrieved November 3, 2016 .
- ↑ a b Office of the Tyrolean Provincial Government, Culture Department (ed.): Culture reports from Tyrol 2009. 61. Monument report. Innsbruck 2009, pp. 19-20 ( PDF; 7.8 MB )
- ^ Weirather, Wiesauer: Residential building, apartment building. In: Tyrolean art register . Retrieved November 3, 2016 .
- ^ Felmayer, Wiesauer: Villa Scala with garden border. In: Tyrolean art register . Retrieved November 7, 2016 .
- ↑ Felmayer, Wiesauer: elementary school, Gilmschule. In: Tyrolean art register . Retrieved September 8, 2015 .
- ↑ Wiesauer: Municipal housing, Sennblock. In: Tyrolean art register . Retrieved September 8, 2015 .
- ^ Tyrol - immovable and archaeological monuments under monument protection. ( Memento from May 26, 2016 in the Internet Archive ) , Federal Monuments Office , status: May 28, 2010 (PDF).
- ↑ Müller, Wiesauer: statue with sculpture St. Johannes Nepomuk at the old Pradler Sillbrücke. In: Tyrolean art register . Retrieved March 10, 2020 .
- ↑ § 2a Monument Protection Act in the legal information system of the Republic of Austria .