List of listed objects in Innsbruck-Hötting
The list of listed objects in Innsbruck-Hötting contains the 86 listed , immovable objects of the Innsbruck cadastral community of Hötting .
Monuments
| photo | monument | Location | description | Metadata |
|---|---|---|---|---|
| Former Boarding school of the Ursulines, dormitory of the Akademikerhilfe ObjectID : 132033 since 2020 |
Am Giessen 20 location KG: Hötting |
Note: Protected under the object ID 64119 until 2019. |
ObjectID : 132033 Status: § 2a Status of the BDA list: 2020-02-29 Name: Former Ursuline boarding school, Akademikerhilfe dormitory GstNr .: 1678/255 |
|

|
Community house at the bell foundry ObjectID : 39301 |
Bachgasse 14 KG location : Hötting |
The building, first mentioned in 1520, was rebuilt at the end of the 18th century and housed a bell foundry until 1853. The house is built into the slope and accordingly has three storeys in the front part and only one storey in the back. The facade is decorated with a Mariahilf medallion from around 1800 and decorative painting with bells, volute garlands and bunches of fruit. |
ObjectID : 39301 Status : Notification Status of the BDA list: 2020-02-29 Name: Bürgerhaus bei Glockengießer GstNr .: .145 |

|
Kindergarten, mosaic on the west facade ObjektID : 102538 |
Bachlechnerstrasse 26 KG location : Hötting |
The mosaic on the west facade of the kindergarten Bachlechnerstraße was created with inscriptions in 1973 by Inge Höck . |
ObjectID : 102538 Status: § 2a Status of the BDA list: 2020-02-29 Name: Kindergarten, mosaic on the west facade GstNr .: 1697 Kindergarten Bachlechnerstraße - mosaic |
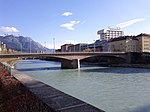
|
Road Bridge , University Bridge ObjectID : 128292 |
Blasius-Hueber-Straße KG location : Hötting |
The university bridge built in 1930/31 connects the Innsbruck cadastral community with the Hötting cadastral community on the left side of the Inn . The architectural design comes from Franz Baumann . |
ObjectID : 128292 Status: § 2a Status of the BDA list: 2020-02-29 Name: Straßenbrücke, Universitätsbrücke GstNr .: 3762; 3800 University Bridge Innsbruck |

|
Administrator's house of the Botanical Institute ObjectID : 64104 |
Botanikerstraße 10 KG location : Hötting |
The two-storey caretaker's house is located in the south-east corner of the botanical garden . It was built in 1909/10 according to plans by Josef Retter as a neo-baroque villa in the style of a late baroque garden pavilion with a mansard roof . |
ObjectID : 64104 Status : Notification Status of the BDA list: 2020-02-29 Name: Administrator's house of the Botanical Institute GstNr .: 1380/2 |

|
Gasthaus Tengler ObjectID : 39302 |
Dorfgasse 6 KG location : Hötting |
The core of the detached, two-story house dates from the 16th century. There are polygonal corner oriels on the south and west fronts and a round arch portal in the central axis of the west front. The facade painting was created in 1942 by Johannes Obleitner . |
ObjectID : 39302 Status : Notification Status of the BDA list: 2020-02-29 Name: Gasthaus Tengler GstNr .: .156 |

|
Nepomuk wayside shrine ObjectID : 68576 |
at Dorfgasse 6, KG location : Hötting |
The statue of St. Johannes Nepomuk on a curved Nagelfluh base comes from the 18th century and is attributed to Ingenuin Lechleitner . |
ObjectID : 68576 Status : Notification Status of the BDA list: 2020-02-29 Name: Nepomuk-Bildstock GstNr .: 506 |

|
Wegkapelle ObjektID : 97760 |
at Dorfgasse 50, KG location : Hötting |
The small rectangular building with a gable roof and arched opening dates from the 18th century. Inside the path chapel has a cross vault and a painting of the fall of Christ carrying the cross. |
ObjectID : 97760 Status: § 2a Status of the BDA list: 2020-02-29 Name: Wegkapelle GstNr .: .202 |
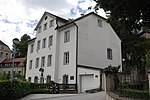
|
Widum Mariahilf including the enclosure wall on the Höttinger Au ObjektID : 64113 |
Dr.-Sigismund-Epp-Weg 1 KG location : Hötting |
The Widum was built in the late Baroque style in the 19th century. The three-storey building has a three-axis central buttress with attic floor and is provided with a hipped roof covered. |
ObjectID : 64113 Status: § 2a Status of the BDA list: 2020-02-29 Name: Widum Mariahilf including enclosure wall at the Höttinger Au GstNr .: .306; 1545; 1546 |

|
Elementary school Mariahilf ObjectID : 64114 |
Dr.-Sigismund-Epp-Weg 3 KG location : Hötting |
The Mariahilf elementary school was built in 1901/02 on the site of the old cemetery. In the central axis of the elongated, three-storey building is the romanized portal, above it a pointed arch window that extends over the two upper floors. It is closed by a stepped gable with an open arched niche and a clock. |
ObjectID : 64114 Status: § 2a Status of the BDA list: 2020-02-29 Name: Primary school Mariahilf GstNr .: .570 |

|
Mesnerhaus Mariahilf ObjectID : 97086 |
Dr.-Sigismund-Epp-Weg 4 KG location : Hötting |
The sacristan's house next to the Mariahilfkirche is a simple building from the 18th century with a central projection and round window in the gable. To the right of the central axis is a fresco with the miraculous image of Mariahilf . |
ObjectID : 97086 Status: § 2a Status of the BDA list: 2020-02-29 Name: Mesnerhaus Mariahilf GstNr .: .310 |
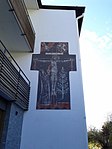
|
Sgraffito "Fons pietatis" ObjectID : 128196 |
Frau-Hitt-Strasse 14 KG location : Hötting |
ObjectID : 128196 Status: § 2a Status of the BDA list: 2020-02-29 Name: Sgraffito "Fons pietatis" GstNr .: 1386/6 |
|

|
Hauptschule Hötting ObjectID : 98072 |
Fürstenweg 13 KG location : Hötting |
The secondary school (today: New Middle School) was built in 1929–1931 according to plans by Franz Baumann . |
ObjectID : 98072 Status: § 2a Status of the BDA list: 2020-02-29 Name: Hauptschule Hötting GstNr .: 1570/7 |

|
Mittenwaldbahn - Hötting reception building ObjectID : 95635 |
Fürstenweg 85 KG location : Hötting |
The reception building of the Mittenwaldbahn was built around 1910, damaged in World War II and rebuilt in a simplified form in 1951. The original building was based on the Heimat style and corresponded to the rule type for smaller stations of the Imperial and Royal State Railways around 1900. |
ObjectID : 95635 Status : Notification Status of the BDA list: 2020-02-29 Name: Mittenwaldbahn - reception building Hötting GstNr .: .708 Innsbruck Hötting train station |
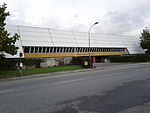
|
School of the Ursulines ObjectID : 132032 since 2020 |
Fürstenweg 86 KG location : Hötting |
The Ursuline School was built in 1971–1980 according to plans by Josef Lackner and is considered one of the best buildings of the 20th century in Tyrol. At ground level in the center there is a spacious sports, leisure and foyer area with the lowered double gym. Above that, between floor-to-ceiling lattice girders, are the classrooms, which are lit from the side by means of skylights running across the girders. Note: Protected under the object ID 64119 until 2019. |
ObjectID : 132032 Status: § 2a Status of the BDA list: 2020-02-29 Name: School of the Ursulines GstNr .: 1678/13 Ursuline School Innsbruck |

|
Catholic parish church Christmas year with bell tower (Good Shepherd) ObjektID : 98071 |
Fürstenweg 114 KG location : Hötting |
The development of new housing estates in the Höttinger Au, also west of the railway embankment, began in 1950 with the Holy Year settlement and brought with it the need for a new parish. A temporary barracks emergency church for the Good Shepherd (1952) was followed by the construction of the existing new parish center in 1956/59 according to plans by Karl Haas. The 28 m high church tower had to be reduced to a 13 m high bell carrier as a result of changed flight safety regulations. |
ObjectID : 98071 Status: § 2a Status of the BDA list: 2020-02-29 Name: Catholic parish church Christmas year with bell tower (Good Shepherd) GstNr .: 1678/229 Parish church Guter Hirte, Innsbruck |

|
Farmhouse Folded Farm ObjectID : 39303 |
Fürstenweg 166 KG location : Hötting |
The two-storey middle-floor house with a hipped roof from around 1800 has well preserved its original character despite later renovations. The residential part in the south has a baroque, round arched Nagelfluh portal , above which is the bay window of the house chapel. The eastern economic section is accessed through a large gate. |
ObjectID : 39303 Status : Notification Status of the BDA list: 2020-02-29 Name: Bauernhausaltenhof GstNr .: .394 |

|
Powder tower area (powder tower, administration building, enclosure wall with portal), University ObjectID : 39330 |
Fürstenweg 189, 189a, b, c KG location : Hötting |
Archduke Ferdinand II had Giovanni Lucchese build a fenced-in zoo with a pleasure house in 1570/71 . From the castle with five towers only a renaissance portal remains. The current building was built in 1786. The name Powder Tower probably refers to the storage of gunpowder in outbuildings. The two-storey building, which was modeled on a granary from the end of the 16th century, is covered with a wide, saddle roof with dormer windows. The outer facades are painted with perspective architecture. The former ballroom is adorned with Secco painting, which, in keeping with the zoo, represents an idyllic landscape with trees and animals. The building is now used by the University's Institute for Sports Science. |
ObjectID : 39330 Status : Notification Status of the BDA list: 2020-02-29 Name: Powder tower area (Powder tower, administration building, enclosure wall with portal), University GstNr .: 2017 Pulverturm (Innsbruck) |

|
Catholic parish and pilgrimage church hl. Theresia of the Child Jesus and Widum Hungerburg ObjectID : 97762 |
Gramartstrasse 4 KG location : Hötting |
The Theresienkirche on the Hungerburg was built in 1931/1932 according to plans by Siegfried Thurner . The simple building in the style of a Romanesque hall church has massive proportions and large closed wall surfaces on the outside, a flat ceiling and a high triumphal arch wall in front of the drawn-in, semicircular closed apse on the inside. The frescoes in the interior were created by Ernst Nepo (1935) and Max Weiler (1946/47). |
ObjektID : 97762 Status: § 2a Status of the BDA list: 2020-02-29 Name: Catholic parish and pilgrimage church hl. Theresia of the Child Jesus and Widum Hungerburg GstNr .: .937; .938 Theresienkirche Innsbruck |

|
Hofbrunnen cable house (elevated tank Gramart) ObjektID : 22993 |
at Gramartstrasse 100 KG location : Hötting |
In 1485 the first spring water pipeline was laid from Hötting to Innsbruck. In 1517/1518 the brick well room was built on Gramartboden for this purpose. During the renovation in 2016, the remains of the wooden water pipe that had been used until the late 19th century were attached to the front. |
ObjectID : 22993 Status : Notification Status of the BDA list: 2020-02-29 Name: Hofbrunnen cable house (Gramart elevated tank) GstNr .: .448 / 1 |

|
Immaculata wayside shrine ObjectID : 127221 |
south of Gramartstrasse 183 KG location : Hötting |
The brick-built niche shrine on the way to the Höttinger Bild with its steep, clapboard-covered gable roof dates from the end of the 19th century. A sculpture of Maria Immaculata is located in the rounded, partially barred niche. |
ObjectID : 127221 Status: § 2a Status of the BDA list: 2020-02-29 Name: Immaculata-Bildstock GstNr .: 3198/1 |

|
Harterhof Chapel ObjectID : 39306 |
at Harterhofweg 89 KG location : Hötting |
The Harterhof court chapel is a square building with a semicircular choir on the south side. It was built around 1800. The square roof turret has coupled semicircular sound openings and an octagonal pyramid roof that rests on triangular gables. Simple sacristy extension in the east with a gable roof and semicircular windows. The entrance is on the gable facade via a round arched door flanked by small arched windows. There are two semicircular windows with stained glass on each of the side facades. The prayer room is vaulted by a flat dome , the choir separated by a pressed front arch with a semi- dome. Neo-Baroque paintings created in the choir around 1900. |
ObjectID : 39306 Status : Notification Status of the BDA list: 2020-02-29 Name: Harterhof-Kapelle GstNr .: .430 |

|
New cath. Parish church hll. Ingenuin and Albuin and cemetery with chapel ObjectID : 128281 |
Höhenstraße location KG: Hötting |
The new Höttingen parish church was built in 1909–1911 according to plans by Leopold Heiss and consecrated in 1924. The historicist building with a cross-shaped floor plan with a three-aisled, three-bay nave, transept, choir bay and semicircular apse has neo-Romanesque and neo-Gothic elements. On the east side of the choir, the tower rises on a square floor plan. The high altar and the side altars were created by Rudolf Millonig in 1989–1991 . |
ObjectID : 128281 Status: § 2a Status of the BDA list: 2020-02-29 Name: Neue kath. Parish church hll. Ingenuin and Albuin and cemetery with chapel GstNr .: .667; 314/2; 314/5 Parish Church of Hötting |
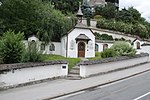
|
Plague Cemetery ObjectID: 98800 |
opposite Höhenstraße 2a location KG: Hötting |
The plague cemetery has been traceable since 1625, and a gabled chapel niche was built in 1833. With the construction of the cemetery chapel in 1912 (plan by Leopold Heiss), the complex was significantly changed. At the same time, wrought iron crosses were erected in memory of those who died during the plague. The irregular plot of land is surrounded by a clapboard wall, in the north side of which paintings by Toni Kirchmayr from 1925 and Josef Prantl from 1951 to 1958 are embedded. |
ObjectID: 98800 Status: § 2a Status of the BDA list: 2020-02-29 Name: Pestfriedhof GstNr .: 231 |

|
Mount of Olives Chapel ObjectID : 98809 |
at Höhenstraße 56 location KG: Hötting |
The small, wayside shrine-like chapel is dated to the 19th century. It has a deep arched niche with a sculpture of Christ on the Mount of Olives, in front of which is a new wrought iron grille. |
ObjectID : 98809 Status: § 2a Status of the BDA list: 2020-02-29 Name: Ölbergkapelle GstNr .: 3205/13 |

|
Hotel Mariabrunn ObjectID : 39307 |
Höhenstraße 120 KG location : Hötting |
The former Hotel Mariabrunn, now used as a residential building, was built in 1931/32 according to plans by Siegfried Mazagg in the New Objectivity style instead of a hotel building destroyed by fire from 1904–1906. The building, which is prominently located on the edge of the terrace of the Hungerburg, consists of a narrow five-story, flat-roofed tower element, around which three- to four-story building cubes are placed asymmetrically. Inside, the high dining room with large window openings on the valley side has been preserved. |
ObjectID : 39307 Status : Notification Status of the BDA list: 2020-02-29 Name: Hotel Mariabrunn GstNr .: .93 Hotel Mariabrunn |
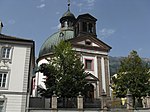
|
Catholic parish church Mariahilf with outside staircase, enclosure and crucifix on the east wall ObjektID : 71067 |
Höttinger Au location KG: Hötting |
The Mariahilfkirche was built from 1647 to 1649 in fulfillment of a pledge by the Tyrolean estates during the Thirty Years' War based on plans by Christoph Gumpp the Younger . The central dome with diagonally arranged semicircular chapel extensions follows the model of Lombard Marian shrines. The vault frescos were created by Kaspar Waldmann in 1689 . There is a copy of the miraculous image of Mariahilf on the high altar . |
ObjektID : 71067 Status: § 2a Status of the BDA list: 2020-02-29 Name: Catholic parish church Mariahilf with outside staircase, enclosure and crucifix on the east wall GstNr .: .309 Mariahilfkirche Innsbruck |

|
Kunstkammer Mariahilf ObjectID : 39309 |
Höttinger Au 4 KG location : Hötting |
The former Epp'sche Benefiziatenhaus next to the Mariahilfkirche has been documented since 1680, but its core dates back to the 16th century. The building received its current external form and facade decoration during a renovation around 1700. In the central axis of the south facade there is an oval medallion with a Mariahilf fresco. In 2004 the Kunstkammer Mariahilf was opened in the building, in which documents and plans for the construction and furnishing of the Mariahilf Church, works of art, liturgical objects and mass dresses are shown. |
ObjectID : 39309 Status : Notification Status of the BDA list: 2020-02-29 Name: Kunstkammer Mariahilf GstNr .: 1549 |

|
Rental house ObjektID : 97088 |
Höttinger Au 6 KG location : Hötting |
The residence-like interest villa was built in 1910–1912. The four-storey wall construction with a hipped roof shows elements of the Heimatstil and Art Nouveau . The ground floor is grooved, the floors are separated by cornices . |
ObjectID : 97088 Status: § 2a Status of the BDA list: 2020-02-29 Name: Miethaus GstNr .: .318 |

|
Kindergarten, so-called Spielmannschlössl including enclosure wall on the Höttinger Au ObjektID : 97087 |
Höttinger Au 8 KG location : Hötting |
The residence-like rental villa with elements of the Heimatstil and Art Nouveau was built around 1900. The two-storey cube-shaped building with a hipped roof has single-storey bay windows with curved roofs at the front corners. In the stairwell, the original furnishings with blue tiling and floor tiles as well as the artistic design with stained glass windows and figural wooden reliefs by Johannes Obleitner from 1925–1927 have been preserved. |
ObjectID : 97087 Status: § 2a Status of the BDA list: 2020-02-29 Name: Kindergarten, so-called Spielmannschlössl including enclosure wall at the Höttinger Au GstNr .: 1543 |

|
Pilgrimage Chapel Höttinger Image ObjectID : 115150 |
Höttinger picture location KG: Hötting |
The Höttinger Bild pilgrimage chapel was built in 1774 in place of an older chapel. The two-bay wall construction has a cross vault , above a gable roof with a bell tower. The arched portal is surrounded by a breccia frame . The choir is raised and provided with Rococo stucco and a fresco by Franz Altmutter from 1794 depicting the founding legend with the miraculous image and pilgrims. |
ObjectID : 115150 Status: § 2a Status of the BDA list: 2020-02-29 Name: Wallfahrtskapelle Höttinger Bild GstNr .: .444 Höttinger Bild |

|
Crucifixion Group ObjectID : 115171 |
Höttinger picture location KG: Hötting |
Next to the Höttinger Bild pilgrimage chapel there is a crucifixion group from 1954 with Maria and Johannes above a cafeteria with a breccia base and granite slab. |
ObjectID : 115171 Status: § 2a Status of the BDA list: 2020-02-29 Name: Kreuzigungsgruppe GstNr .: 3099 Höttinger Bild |

|
Bürgerhaus ObjektID : 39310 |
Höttinger Gasse 32 KG location : Hötting |
The building, mentioned in 1687 as the apartment of the pastors of Hötting, dates back to the 16th or 17th century. The three-storey corner house has bay windows and earthquake pillars from Nagelfluh and is covered with a projecting saddle roof. |
ObjectID : 39310 Status : Notification Status of the BDA list: 2020-02-29 Name: Bürgerhaus GstNr .: .1411 |

|
Stamserwirt with the exception of the Stöckl building, ObjectID : 39311 |
Höttinger Gasse 45 KG location : Hötting |
The building, which essentially dates from the 16th century, once belonged to Stams Abbey . The two-storey corner house has a pointed arch portal, bay windows and earthquake pillars from Nagelfluh and is covered with a protruding gable roof. The ground floor corridor has a barrel vault with stitch caps . |
ObjectID : 39311 Status : Notification Status of the BDA list: 2020-02-29 Name: Stamserwirt with the exception of the Stöckl building GstNr .: 553 Stamserwirt, Innsbruck |

|
State cemetery Mariahilf with cemetery chapel ObjectID : 100006 |
Kaspar-Weyrer-Straße 2 KG location : Hötting |
After the old cemetery was closed, the new cemetery was built in 1882/83 northwest above the Mariahilfkirche. The symmetrical Neo-Renaissance style rises to the north and is bordered by a wall, and to the north by the cemetery chapel and arcades. |
ObjektID : 100006 Status: § 2a Status of the BDA list: 2020-02-29 Name: Landesfriedhof Mariahilf with cemetery chapel GstNr .: .500; 1385 Tyrolean State Cemetery Mariahilf |

|
Bürgerhaus, Badhaus ObjektID : 39313 |
Kirschentalgasse 19 KG location : Hötting |
The bath house in the Kirschental was first mentioned in 1384 and was used as such until 1893. The core of today's building goes on the 16th / 17th Century back. The facade of the three-storey gabled house is unadorned except for several bay windows. Inside there is a barrel-vaulted hallway with alternating stitch caps. |
ObjectID : 39313 Status : Notification Status of the BDA list: 2020-02-29 Name: Bürgerhaus, Badhaus GstNr .: .298 / 1 |
| Garden house of the Lichtenthurn / Schneeburg residence ObjektID : 39314 since 2020 |
Kirschentalgasse 31 KG location : Hötting |
The former garden house of the Lichtenthurn mansion dates from the late Gothic period . The Lichtenthurn manor was raised to the status of a noble seat in 1588. The spatial connection to the formerly connected mansion is no longer given due to more recent developments.
The tower-like building with a slightly rectangular floor plan has a steep hipped roof and a light, three-sided projection on the upper floor reminiscent of Gothic half-timbered buildings. The substructure (basement and ground floor) is bricked, the upper floor, which protrudes on three sides over a hollow, is designed as a plastered framework. Remains of a Renaissance facade painting (columns and corner pilasters, painted portal edging and window frames). The windows on the first floor have grooved or beveled lintel areas. On the west side there is a wooden staircase with a slight twist. |
ObjectID : 39314 Status : Notification Status of the BDA list: 2020-02-29 Name: Garden house of the Lichtenthurn / Schneeburg residence GstNr .: 573/3 |
|
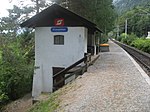
|
Mittenwaldbahn - Kranebitten stop ObjectID : 95640 |
Klammstrasse 129 KG location : Hötting |
Like all original buildings, the Mittenwaldbahn stop is based on the Heimat style. |
ObjectID : 95640 Status : Notification Status of the BDA list: 2020-02-29 Name: Mittenwaldbahn - stop Kranebitten GstNr .: 3774 Bahnhof Kranebitten |

|
Mittenwaldbahn - Bridge Klammstraße ObjectID : 95641 |
at Klammstrasse location KG: Hötting |
The Mittenwaldbahn is an electric local train that was planned from 1905 by Josef Riehl and Wilhelm Carl von Doderer and built between 1910 and 1912. Due to the many tunnels and bridges, it was one of the most expensive rail projects of its time in terms of its length. |
ObjectID : 95641 Status : Notification Status of the BDA list: 2020-02-29 Name: Mittenwaldbahn - Bridge Klammstraße GstNr .: 3774 |

|
Möslalm Chapel ObjectID : 128198 |
at Klein-Christen 1 location KG: Hötting |
The small alpine chapel dates from around 1900. The single-bay, brick-built chapel has a round arch portal and a square window on each side. The pitched roof and the narrow open bell tower on the ridge are with crowd shingles covered. |
ObjectID : 128198 Status: § 2a Status of the BDA list: 2020-02-29 Name: Möslalmkapelle GstNr .: 3599/1 |

|
Catholic branch church of the Visitation of Mary in Kranebitten ObjectID : 71068 |
Kranebitter Allee KG location : Hötting |
The church was built in 1624 and redesigned in Baroque style from 1756 to 1759. The altarpiece depicting the Visitation of Mary and the ceiling frescoes were created by Johann Michael Strickner . Note: Vicariate church since 2000, today maybe just a chapel |
ObjectID : 71068 Status: § 2a Status of the BDA list: 2020-02-29 Name: Kath. Filialkirche Maria Heimsuchung in Kranebitten GstNr .: .437 Filialkirche Mariä Heimsuchung, Kranebitten |

|
Wegkapelle Kranebitten ObjectID : 71066 |
Kranebitter Allee KG location : Hötting |
The baroque path chapel, also known as the Untere Kranebitter field chapel , dates from the 18th century; in 1970 it was moved to its current location. The open, rectangular wall structure has a rounded choir and a barrel vault extending into the pillared vestibule as well as a curved gable facade. The ceiling fresco shows the tools of suffering , God the Father and the Holy Spirit and forms a unit with the plastic group of crosses. |
ObjectID : 71066 Status: § 2a Status of the BDA list: 2020-02-29 Name: Wegkapelle Kranebitten GstNr .: .2010 |

|
Wayside shrine St. Notburga ObjectID : 124814 |
in front of Kranebitter Allee 50 KG location : Hötting |
Since 1654 seven wayside shrines led from the Höttinger Au along the Kranebitter Allee to the Filial Church of the Visitation of the Virgin Mary in Kranebitten. Of the originally seven wayside shrines from Höttinger Breccie with rosary secrets , five have been preserved, which were re-erected in the 20th and 21st centuries and provided with redesigned panels. The column on the Vögelebichl, which is the only one under monument protection, shows a representation of St. Notburga by Peter Blaas from 2004. |
ObjectID : 124814 Status: § 2a Status of the BDA list: 2020-02-29 Name: Bildstock hl. Notburga GstNr .: 3842 |

|
Garage, two hangar buildings ObjectID : 64121 |
at Kranebitter Allee 97 KG location : Hötting |
The two hangars were originally built in 1916/1917 by the kuk aviation troops in Graz-Thalerhof . In 1925 they were dismantled and rebuilt at the airport in Innsbruck's Reichenau and relocated to the current location on Ulfiswiese when the airport was relocated to Höttinger Au in 1947/1948. They are used today for aviation and air ambulance. The two identical hangars consist of a riveted iron truss frame construction with truss roof trusses that are flatter at the top in the middle section and more inclined at the edge. These are the only remaining hangar buildings of the monarchy in Austria. |
ObjectID : 64121 Status : Notification Status of the BDA list: 2020-02-29 Name: Garage, two hangar buildings GstNr .: 2418/1 |

|
Two boundary stones ObjectID : 100186 |
west of Kranebitter Allee KG location : Hötting |
About 10 m north of the main road on the border to Zirl below the gravel works on the old road route are two boundary stones:
A Gothic boundary stone from 1476 between the Hötting and Zirl and between the Sonnenburg and Hörtenberg district courts . The large, beveled square stone with a gable-like finish has strongly traced notches: on the east side "+ / KKI / XXVIII / 1850", on the west side a cross. To the south of it a Hofwald boundary stone, a smaller rounded stone with a binding shield , on the east side inscribed with " 1589/1751 ". |
ObjectID : 100186 Status: § 2a Status of the BDA list: 2020-02-29 Name: Zwei Grenzsteine GstNr .: 2745/1 Boundary stones Innsbruck-Zirl |

|
Steyrer Residence ObjectID : 39315 |
Oppolzerstraße 1 KG location : Hötting |
The stately mansion home style was built in 1914 and designed by Karl Grissemann. The three-storey building with a hipped roof appears as a main wing with a slightly retracted extension to the west due to the staggered structure. The facades are designed with a three-storey bay window on the south side, a round-arched entrance portal with stucco pilasters and neo-baroque stucco cartouches with coats of arms and inscriptions on the gables. On the western part of the building there is a terrace in front of a cross-vaulted loggia with wide segment arched doors. |
ObjectID : 39315 Status : Notification Status of the BDA list: 2020-02-29 Name: Ansitz Steyrer GstNr .: 1413/15 Villa Steyrer, Innsbruck |
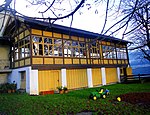
|
Veranda of the Gasthof Planötzenhof ObjectID : 48444 |
at Planötzenhofstrasse 30 KG location : Hötting |
The late late nineteenth wooden porch was 1906 vorgebaut house on the southwest corner of the Planötzenhofes. The wooden structure stands on brick pillars with the gable side facing the valley. The original belt floor has been preserved in the hall-like interior . |
ObjectID : 48444 Status : Notification Status of the BDA list: 2020-02-29 Name: Veranda of the Gasthof Planötzenhof GstNr .: 388 |
| Ursuline Monastery ObjectID : 132031 since 2020 |
Reimmichlgasse 2 KG location : Hötting |
The Ursuline monastery was built in 1971–1974 according to plans by Josef Lackner as part of a complex with a school and boarding school . The freestanding three-storey building with a rectangular floor plan has long sides that protrude far. The interior has a central, spacious open staircase, the long corridors are brightly lit by light shafts. In the north-south axis are the large common rooms (chapel, dining room), three group rooms on the first floor, and utility room and library on the second floor. Note: Protected under the object ID 64119 until 2019. |
ObjectID : 132031 Status: § 2a Status of the BDA list: 2020-02-29 Name: Ursulinenkloster GstNr .: 1678/254 |
|

|
Seminary Neururerhaus with Chapel Good Shepherd ObjectID : 64106 |
Riedgasse 9 KG location : Hötting |
The new building of the seminary was built in three construction phases from 1951 to 1954 according to plans by Emil Tranquillini and Albert Otto Linder . The simple, elongated building is built into the rising slope. A spacious chapel adjoins the north-east and occupies the two upper floors, while the theater hall is located on the ground floor below. The chapel room with a flat wooden ceiling consists of a two-axis nave and a two-axis presbytery with an altar room separated by eight steps. The glass windows were designed by Martin Häusle . In the east the chapel is dominated by a squat tower. |
ObjectID : 64106 Status: § 2a Status of the BDA list: 2020-02-29 Name: Priesterseminar Neururerhaus with Chapel Good Shepherd GstNr .: 291 Priesterseminar, Innsbruck |

|
Bürgerhaus ObjektID: 39316 |
Riedgasse 13 KG location : Hötting |
The older building, which was mentioned in a document in 1614 and is probably a former courtyard of the Frauenchiemsee monastery . The wide gabled house was fundamentally rebuilt around 1900. In the middle of the eastern front is a two-story small house chapel with a choir closed on three sides; the lower one was converted into a bath in the 19th century. The ceiling painting in the upper chapel was created by Josef Schmutzer the Younger around 1770/80 . |
Object ID: 39316 Status: notice prior BDA list: 2020-02-29 Name: Town house GstNr .: .28 / 4 |

|
Chapel at the Höttinger Alm ObjectID : 125880 |
at Roßfallweg 30-32 KG location : Hötting |
The chapel above the Höttinger Alm was built in 1965 by the Innsbruck rifle companies . The brick chapel has a very wide ridge side with a glass front in a round arch on the valley side. At the side there is a bell tower with a pent roof. |
ObjectID : 125880 Status: § 2a Status of the BDA list: 2020-02-29 Name: Chapel at the Höttinger Alm GstNr .: 3577/1 |
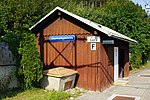
|
Mittenwaldbahn - Allerheiligenhöfe stop ObjectID : 95638 |
Sankt-Georgs-Weg KG location : Hötting |
Like all original buildings, the Mittenwaldbahn stop is based on the Heimat style. |
ObjektID : 95638 Status : Notification Status of the BDA list: 2020-02-29 Name: Mittenwaldbahn - Allerheiligenhöfe stop GstNr .: 3771 Allerheiligenhöfe train station |
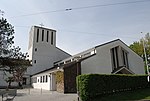
|
Catholic Parish Church of All Saints and Parish Center of All Saints ObjectID : 64122 |
Sankt-Georgs-Weg 15 KG location : Hötting |
The church was built in 1963–1965 according to plans by Clemens Holzmeister . The façade facing the valley, visible from afar, has a monumental design with an integrated tower. The church interior is oriented to the south, the ceiling structure with visible, clean concrete beams is paneled with wood in between. The chancel and choir are raised by six steps. The altar mosaic was designed by Richard Kurt Fischer . |
ObjectID : 64122 Status: § 2a Status of the BDA list: 2020-02-29 Name: Catholic parish church, rectory, St. Georg (Christ the King) and parish center of All Saints GstNr .: 1028 Parish Church of All Saints, Innsbruck |
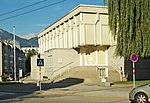
|
Catholic parish church hl. Petrus Canisius and Parish Office ObjectID : 119772 |
Santifallerstraße 5, 3 KG location : Hötting |
The parish center Petrus Canisius in the Höttinger Au was built from 1968 to 1972 according to plans by Horst Parson . The church is a flat-roofed, towerless central building over a square floor plan. The wall surfaces consist of a steel frame and transparent fields made of glass fiber reinforced plastic, which create a strong closeness on the outside, but a uniform and bright light distribution on the inside. |
ObjektID : 119772 Status: § 2a Status of the BDA list: 2020-02-29 Name: Catholic parish church hl. Petrus Canisius and rectory GstNr .: 1575/1 Petrus Canisius Church (Innsbruck) |

|
Municipal Housing ObjectID : 64118 |
Santifallerstraße 6, 8 KG location : Hötting |
The communal houses were built in 1931/32 at the same time and with the same construction as the houses in Unterbergerstraße 3–5 . The two four-axis, symmetrically structured buildings have broad bay windows resting on consoles on the outer axes. The base and portal zone is clad with artificial stone. The original rectangular doors with barred skylights have been preserved at the entrances. |
ObjectID : 64118 Status: § 2a Status of the BDA list: 2020-02-29 Name: Kommunaler Wohnbau GstNr .: .857; 1580/4 |

|
Great God Chapel with Fountain ObjectID : 101442 |
Schneeburggasse KG location : Hötting |
The chapel has a vestibule that is open in a segmented arch with Nagelfluh columns . The larger-than-life late baroque crucifix inside is flanked by modern ceramic mosaics of the Holy Bible. Ingenuin and Albuin, and a personification of death with war sites in Russia. Max Spielmann (1906–1984) created the mosaics in 1947.
The stone trough of the fountain behind the chapel dates from the 19th century, on the fountain column Mary with child. |
ObjectID : 101442 Status: § 2a Status of the BDA list: 2020-02-29 Name: Great God Chapel with Fountain GstNr .: 1302/1 |

|
Bürgerhaus ObjektID : 39319 |
Schneeburggasse 13 KG location : Hötting |
The core of the two-storey corner house on the Höttinger Bach, which is now underground, dates from the 16th and 17th centuries. Century. Until 1930 it was one of the eight Höttinger mills. The facade painting with depictions of saints was created by Josef Prantl in 1927. |
ObjectID : 39319 Status : Notification Status of the BDA list: 2020-02-29 Name: Bürgerhaus GstNr .: .140 Schneeburggasse 13 |

|
Lichtenthurn Residence ObjectID : 39320 |
Schneeburggasse 15 KG location : Hötting |
The building, which is essentially medieval, was rebuilt and expanded several times, and in 1588 Archduke Ferdinand II made it a noble residence in Lichtenthurn. The building complex consists of two Gothic mansions, which were connected in the 18th century by the baroque south wing and include a small courtyard. The eastern residence is based on a three-storey, rectangular medieval tower. In the east wing there is a late Gothic, in the south wing a baroque chapel with ceiling frescos by Franz Altmutter . |
ObjectID : 39320 Status : Notification Status of the BDA list: 2020-02-29 Name: Ansitz Lichtenthurn GstNr .: 576 Ansitz Lichtenthurn-Schneeburg |
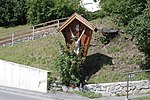
|
Crucifix ObjectID: 101429 |
opposite Schneeburggasse 95, KG location : Hötting |
The crucifix in a wooden case with gable roofing dates from the 19th century. |
ObjectID: 101429 Status: § 2a Status of the BDA list: 2020-02-29 Name: Kruzifix GstNr .: 3653/1 |
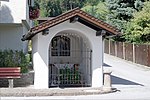
|
Leonhard's Chapel ObjectID : 101431 |
at Schneeburggasse 130 KG location : Hötting |
The niche shrine was rebuilt in 1971. It contains a popular painting depicting Mary with Child and St. Leonhard and Johannes Nepomuk with a topographically interesting view of old Höttinger farms. |
ObjectID : 101431 Status: § 2a Status of the BDA list: 2020-02-29 Name: Leonhardskapelle GstNr .: 862/1 |

|
Old Höttinger parish church hll. Ingenuin and Albuin and cemetery ObjectID : 101485 |
Schulgasse location KG: Hötting |
The old Höttinger church was first mentioned in a document in 1438. The current single-nave building was built in several phases. The oldest part is the three-sided choir in the east. The originally four-axis nave was extended by two axes in the Baroque period. The hall building with flat barrel and stitch caps as well as pilasters is decorated with ceiling frescoes by Johann Michael Strickner . The church was profaned after the new parish church was built , but consecrated again in 1957. |
ObjectID : 101485 Status: § 2a Status of the BDA list: 2020-02-29 Name: Alte Höttinger parish church hll. Ingenuin and Albuin and cemetery GstNr .: 322 Old Höttinger parish church |

|
Wayside shrine with cross ObjectID : 101489 |
Schulgasse location KG: Hötting |
The open gable chapel with lattice and life-size crucifix in late Baroque form dates from the 19th century. |
ObjectID : 101489 Status: § 2a Status of the BDA list: 2020-02-29 Name: wayside shrine with cross GstNr .: .129 |

|
War memorial in front of the New Parish Church ObjectID : 112369 |
Schulgasse location KG: Hötting |
The memorial with the figure of a standing soldier was designed by Clemens Holzmeister in 1923 and expanded by Helmut Millonig in 1979 . |
ObjectID : 112369 Status: § 2a Status of the BDA list: 2020-02-29 Name: War memorial in front of the New Parish Church GstNr .: 3603/2 War memorial Hötting |

|
Widum of the New Höttinger Parish Church ObjectID : 112371 |
Schulgasse 2 KG location : Hötting |
The new Widum was built in 1911–1914 based on the late Baroque model. The two-storey building with a hipped roof has a three-sided, stone-clad, polygonal corner bay at the southwest corner and an attic storey in the middle of the south facade. At the back there is a staircase risalit with a round arch portal to the garden stairs. |
ObjectID : 112371 Status: § 2a Status of the BDA list: 2020-02-29 Name: Widum der Neue Höttinger Parish Church GstNr .: 312/1 |

|
Elementary school Hötting ObjectID : 64100 |
Schulgasse 4 KG location : Hötting |
The school was built in the local style in 1914/15 . The building consists of several multi-storey structures shifted one inside the other. The gymnasium is built on to the right of the main front, the front is designed with a wave-shaped curved gable. |
ObjectID : 64100 Status: § 2a Status of the BDA list: 2020-02-29 Name: Volksschule Hötting GstNr .: 314/1 Volksschule Hötting |

|
Former Widum of the old Höttingen parish church ObjectID : 39339 |
Schulgasse 10 KG location : Hötting |
The core of the former sacristan's house south of the old parish church, presumably from the 15th century, was converted into a rectory in 1706. The three-story building on the valley side and two-story building on the mountain side with a rectangular floor plan is covered with a hipped roof. |
ObjectID : 39339 Status : Notification Status of the BDA list: 2020-02-29 Name: Former Widum of the old Höttingen parish church GstNr .: .125 |

|
Residence ObjektID : 64101 |
Schulgasse 12 KG location : Hötting |
In 1417 a tower was documented, which had served as a foundry since 1496. The tower collapsed in the earthquake of 1689, the current building was built in the 17th, 18th and 19th centuries using the foundation walls of the tower. |
ObjectID : 64101 Status: § 2a Status of the BDA list: 2020-02-29 Name: Ansitz GstNr .: .121 |

|
Nordkettenbahn - company building and Hotel Seegrube ObjektID: 39340 |
Seegrube 1 location KG: Hötting |
The middle station of the Nordkettenbahn on the Seegrube, like the valley station and the Hafelekar station, was designed by Franz Baumann and built in 1927/28. The company building is connected to the adjacent hotel. While on the north side the roof is pulled down to the ground, the south side opens up to the Inn valley with wide terraces and rows of windows in front of it. The waiting room is provided with a deep, wood-paneled ceiling and wooden round columns with a surrounding bench, the dining room of the restaurant with a planked ceiling and massive beams. The preserved wooden furniture was also designed by Baumann. |
ObjectID: 39340 Status: Notification Status of the BDA list: 2020-02-29 Name: Nordkettenbahn - company building and Hotel Seegrube GstNr .: .839 Nordkettenbahn station Seegrube |

|
Villa Walter ObjectID : 109739 since 2014 |
Sonnenstrasse 1 KG location : Hötting |
The house was built in 1924–1926 as the first project by the architect Siegfried Mazagg . The two-storey building in the New Objectivity style consists of a central structure with a saddle roof drawn far down and two diagonally offset, lateral, also saddle-roofed components. The interior has largely retained the original furnishings. |
ObjectID : 109739 Status : Notification Status of the BDA list: 2020-02-29 Name: Villa Walter GstNr .: 1421/2 |
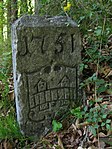
|
Hofwald boundary stones ObjectID : 101721 |
Stangensteig location KG: Hötting |
When the court forest was divided up in 1751, boundary stones were set on the border between the Höttinger and Innsbruck forest parts along the entire course of the Stangensteig. The stone shown is a lower truncated pyramid with chamfered edges, which shows the city coat of arms and the year 1751 on the east side, the same year on the west side and the year 1756 on the south side. |
ObjectID : 101721 Status: § 2a Status of the BDA list: 2020-02-29 Name: Hofwald Grenzsteine GstNr .: 2991/1 |

|
Oppolzer Observatory ObjectID : 86802 |
Sternwartestrasse 15 KG location : Hötting |
The observatory was built in 1904 by the astronomy professor Egon von Oppolzer from his own resources and after his untimely death it was attached to the university. The two-story observatory consists of a meridian room and a dome attached to the east. Most of the historical instruments from the time of construction, including a zenith telescope and a 40 cm reflector telescope , have been preserved. |
ObjectID : 86802 Status : Notification Status of the BDA list: 2020-02-29 Name: Oppolzersche Sternwarte GstNr .: 1380/2 Old observatory, Innsbruck |
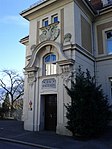
|
Botanical Institute (old building) ObjectID : 64105 |
Sternwartestrasse 15 KG location : Hötting |
The main building of the Botanical Institute was built 1911–1913 on the northern edge of the Botanical Garden according to a design by Emil Heinricher by Adalbert Fritz in the neo-baroque style. |
ObjectID : 64105 Status : Notification Status of the BDA list: 2020-02-29 Name: Botanical Institute (old building) GstNr .: 1380/2 |

|
Municipal Housing ObjectID : 102327 |
Unterbergerstrasse 3, 5 KG location : Hötting |
The communal houses were built in 1931/32 at the same time and with the same construction as the houses on Santifallerstraße 6–8 . The two four-axis, symmetrically structured buildings have broad bay windows resting on consoles on the outer axes. The base and portal zone is clad with artificial stone. The original rectangular doors with barred skylights have been preserved at the entrances. |
ObjectID : 102327 Status: § 2a Status of the BDA list: 2020-02-29 Name: Kommunaler Wohnbau GstNr .: 1915/1 |

|
Büchsenhausen Castle ObjectID : 39341 |
Weiherburggasse 5-13 KG location : Hötting |
The mansion was built in 1563 by the ore caster Gregor Löffler next to his foundry and has since been expanded and rebuilt several times. Around 1690, Büchsenhausen was converted to Baroque style according to plans by Johann Martin Gumpp the Elder and received a clock tower and a chapel. The two main wings are connected by a narrow connecting building, in front of which a small courtyard remains free, which is bordered by a battlement wall. |
ObjectID : 39341 Status : Notification Status of the BDA list: 2020-02-29 Name: Schloss Büchsenhausen GstNr .: 3622/1; 109 Büchsenhausen Castle |

|
Bird aviaries in the park of Villa Blanka ObjectID : 82125 |
Weiherburggasse 8 KG location : Hötting |
The bird aviaries in the park of Villa Blanka were built in 1937 according to plans by Siegfried Thurner on the edge of the terrain facing south. The elongated building consists of three outside aviaries (free aviaries) and two inside aviaries, which were built into the slope. Originally they were supposed to house bird species from the Alpine region, today parrots are kept here. |
ObjektID : 82125 Status : Notification Status of the BDA list: 2020-02-29 Name: Bird aviaries in the park of Villa Blanka GstNr .: 60; 62 |

|
Weiherburg Residence ObjectID : 64108 |
Weiherburggasse 37 KG location : Hötting |
The Weiherburg was built by Christian Tänzl around 1460 and later came into the possession of the Tyrolean sovereigns. The late Gothic mansion with its corner bay windows, arched hallway, high hipped roof and square painting was rebuilt and expanded several times. Archduke Ferdinand II laid out a zoo around the castle. In 1911 the city of Innsbruck acquired the Weiherburg and had it adapted for representative purposes from 1976–1978. |
ObjectID : 64108 Status: § 2a Status of the BDA list: 2020-02-29 Name: Ansitz Weiherburg GstNr .: .86 / 1 Schloss Weiherburg |

|
Memorial stone English grave ObjectID : 112242 |
at Weiherburggasse 37 KG location : Hötting |
The Richardsruhe above the Weiherburg, popularly known as the “Engländergrab”, is the grave of Richard Tooth, who died at the age of 22 seriously ill on February 20, 1840 at the Weiherburg, which friends had rented as winter quarters. Since Tooth was not a Catholic and therefore was not buried in a cemetery, the grave was preserved, unlike many others from that time. The marble stele with acanthus ornament, cross and inscription is surrounded by an iron grille. |
ObjectID : 112242 Status: § 2a Status of the BDA list: 2020-02-29 Name: Memorial stone English grave GstNr .: 17/1 |
| Hofwald boundary stones at Buechegg ObjectID : 128188 |
KG location : Hötting |
When the court forest was divided up in 1751, boundary stones were set on the border between the Höttinger and Innsbruck forest parts along the entire course of the Stangensteig. |
ObjectID : 128188 Status: § 2a Status of the BDA list: 2020-02-29 Name: Hofwald Grenzsteine am Buechegg GstNr .: 2991/1 |
|
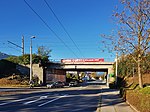
|
Mittenwaldbahn - Mitterweg Bridge ObjectID : 7870 |
at Mitterweg 23 KG location : Hötting |
Part of the Mittenwaldbahn |
ObjectID: 7870 Status: Notification Status of the BDA list: 2020-02-29 Name: Mittenwaldbahn - Brücke Mitterweg GstNr .: 3767 |
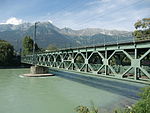
|
Mittenwaldbahn - Karwendel Bridge (northern part) ObjectID : 71736 |
KG location : Hötting |
The Karwendel Bridge over the Inn is part of the Mittenwald Railway and was built in 1911. It spans the river with a pillar and two fields with a span of 48.5 m. The riveted steel structure is a diamond framework with posts. The open road runs at the top, a pedestrian walkway on the lower level. The bridge connects the cadastral communities of Hötting and Wilten . |
ObjektID : 71736 Status : Notification Status of the BDA list: 2020-02-29 Name: Mittenwaldbahn - Karwendelbrücke (northern part) GstNr .: 3767 Mittenwaldbahn - Karwendelbrücke |

|
Mittenwaldbahn - Bridge Fürstenweg ObjectID : 95636 |
KG location : Hötting |
Part of the Mittenwaldbahn |
ObjektID : 95636 Status : Notification Status of the BDA list: 2020-02-29 Name: Mittenwaldbahn - Brücke Fürstenweg GstNr .: 3767; 3770 |

|
Mittenwaldbahn - Höttinger Au bridge ObjectID : 95637 |
KG location : Hötting |
At the foot of the slope of the Nordkette, the Mittenwaldbahn crosses the street Höttinger Au ( Tiroler Straße ) in an arc with a radius of 200 m. Until 1986 there was a small steel structure bridge with an open roadway here. Since it represented a bottleneck for road traffic, it was replaced by a new building. This prestressed concrete bridge consists of four fields with spans of 15, 20, 20 and 15 m. |
ObjektID : 95637 Status : Notification Status of the BDA list: 2020-02-29 Name: Mittenwaldbahn - Brücke Höttinger Au GstNr .: 3770; 3771 Mittenwaldbahn - Höttinger Au bridge |

|
Mittenwaldbahn - Klammbach Bridge ObjectID : 95642 |
KG location : Hötting |
Part of the Mittenwaldbahn |
ObjectID : 95642 Status : Notification Status of the BDA list: 2020-02-29 Name: Mittenwaldbahn - Bridge Klammbach GstNr .: 3774 |
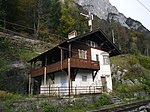
|
Mittenwaldbahn - Martinswand reception building ObjektID : 95643 |
KG location : Hötting |
Like all original buildings, the Mittenwaldbahn station is based on the Heimat style. It has a gable roof and a surrounding balcony. |
ObjektID : 95643 Status : Notification Status of the BDA list: 2020-02-29 Name: Mittenwaldbahn - reception building Martinswand GstNr .: .710 |
| Railway bridge, Mittenwaldbahn - 2 bridges to the Martinswand reception building ObjectID : 95644 |
Location see description KG: Hötting |
Part of the Mittenwaldbahn . Bridges uphill in the direction of Mittenwald are a small inconspicuous bridge ( Lage ) and a second bridge under the small avalanche roof ( Lage ) on the municipal border Innsbruck-Hötting and Zirl . |
ObjectID : 95644 Status : Notification Status of the BDA list: 2020-02-29 Name: Railway bridge, Mittenwaldbahn - 2 bridges after the reception building Martinswand GstNr .: 3775 |
|

|
Mittenwaldbahn - 7 bridges between Allerheiligenhöfe and Kranebitten ObjectID : 95639 |
Location see description KG: Hötting |
Part of the Mittenwaldbahn |
ObjektID : 95639 Status : Notification Status of the BDA list: 2020-02-29 Name: Mittenwaldbahn - 7 bridges between Allerheiligenhöfe and Kranebitten GstNr .: 3771 Mittenwaldbahn - bridges between Allerheiligenhöfe and Kranebitten |
Web links
Individual evidence
- ↑ a b Tyrol - immovable and archaeological monuments under monument protection. (PDF), ( CSV ). Federal Monuments Office , as of February 18, 2020.
- ↑ Felmayer, Wiesauer: Residential building, town house at the bell founder. In: Tyrolean art register . Retrieved August 11, 2015 .
- ^ Road bridge, university bridge. In: Tyrolean art register . Retrieved June 24, 2014 .
- ↑ Felmayer, Wiesauer: Administrator's House of the Botanical Garden, Botanical Institute. In: Tyrolean art register . Retrieved August 1, 2015 .
- ↑ Felmayer, Wiesauer: Gasthaus Tengler. In: Tyrolean art register . Retrieved August 24, 2015 .
- ^ Heinrich Hammer: The palaces and civil buildings of Innsbruck. Art history guide through the buildings and monuments . Hölzel, Vienna 1923, p. 178 ( tugraz.at [PDF; 225 kB ]).
- ↑ Wiesauer: Wegkapelle in Hötting. In: Tyrolean art register . Retrieved January 6, 2014 .
- ↑ Felmayer, Wiesauer: Pfarrhaus, Widum Mariahilf. In: Tyrolean art register . Retrieved September 2, 2015 .
- ^ Wiesauer: Mariahilf elementary school. In: Tyrolean art register . Retrieved September 2, 2015 .
- ↑ Felmayer, Wiesauer: rectory, sexton Mariahilf. In: Tyrolean art register . Retrieved September 2, 2015 .
- ↑ Hötting secondary school. In: Tyrolean art register . Retrieved August 11, 2015 .
- ↑ Günter Denoth (Ed.): Along the Martinswand: The Mittenwaldbahn . Sutton Verlag, Erfurt 2012, ISBN 978-3-86680-975-8 , p. 18 .
- ^ Wiesauer: station building, reception building Hötting. In: Tyrolean art register . Retrieved November 18, 2015 .
- ^ Otto Kapfinger : Building in Tirol since 1980. A guide to 260 buildings worth seeing . Pustet, Salzburg 2002, ISBN 3-7025-0436-2 , p. 5.19 .
- ↑ Felmayer, Wiesauer: Einhof, divided across, middle floor plan, folded courtyard. In: Tyrolean art register . Retrieved August 5, 2015 .
- ^ Pleasure house in the princely zoo in Innsbruck - hunting in the zoo (1786) , kulturraumtirol.at
- ↑ Fingernagel-Grüll, Wiesauer: Parish and pilgrimage church hl. Theresa of the Child Jesus on the Hungerburg. In: Tyrolean art register . Retrieved September 2, 2015 .
- ↑ Ceremony at the Brunnenstube in Gramart. In: Bulletin of the Innsbruck Beautification Association, No. 02/2016, p. 3 ( PDF; 3.7 MB )
- ↑ Wiesauer: Niche shrine Maria Immaculata, Immaculatabildstock. In: Tyrolean art register . Retrieved January 14, 2020 .
- ^ Wiesauer: Hofkapelle, Harterhofkapelle. In: Tyrolean art register . Retrieved January 6, 2014 .
- ↑ Schmid-Pittl, Wiesauer: New parish church to the Hll. Ingenuin and Albuin, Hötting parish church. In: Tyrolean art register . Retrieved August 5, 2015 .
- ^ Office of the Tyrolean provincial government, cultural department (ed.): Kulturberichte aus Tirol 2010. 62nd Monument Report. Innsbruck 2010, p. 40 ( PDF; 16.3 MB )
- ↑ Wiesauer: Plague Cemetery. In: Tyrolean art register . Retrieved January 6, 2014 .
- ↑ Wiesauer: Wegkapelle, Ölbergkapelle. In: Tyrolean art register . Retrieved January 6, 2014 .
- ^ Felmayer, Wiesauer: Residential building, apartment building, former Hotel Mariabrunn. In: Tyrolean art register . Retrieved September 2, 2015 .
- ^ Rampold, Wiesauer: Landscape Parish Church Mariahilf, Mariahilfkirche. In: Tyrolean art register . Retrieved August 25, 2015 .
- ^ Schmid-Pittl, Wiesauer: Pfarrhaus Mariahilf, former Epp'sches benefit house. In: Tyrolean art register . Retrieved August 25, 2015 .
- ^ State of Tyrol: Kunstkammer Mariahilf
- ^ Felmayer, Wiesauer: Residential building, interest villa. In: Tyrolean art register . Retrieved January 14, 2020 .
- ^ Heinrich Hammer: The palaces and civil buildings of Innsbruck. Art history guide through the buildings and monuments . Hölzel, Vienna 1923, p. 175–176 ( tugraz.at [PDF; 437 kB ]).
- ↑ Felmayer, Wiesauer: Kindergarten, former Spielmannschlössl. In: Tyrolean art register . Retrieved January 16, 2020 .
- ↑ Wiesauer: Pilgrimage Chapel Höttinger image. In: Tyrolean art register . Retrieved January 6, 2014 .
- ^ Wiesauer: Crucifixion group at the Höttinger picture. In: Tyrolean art register . Retrieved January 6, 2014 .
- ^ Felmayer, Wiesauer: Residential and commercial building. In: Tyrolean art register . Retrieved August 11, 2015 .
- ^ Felmayer, Wiesauer: Business and residential building, former Stamserwirt inn, Stamser pharmacy. In: Tyrolean art register . Retrieved August 11, 2015 .
- ^ Rampold, Wiesauer: Tiroler Landesfriedhof Mariahilf. In: Tyrolean art register . Retrieved August 5, 2015 .
- ↑ Felmayer, Wiesauer: Residential building, former bath house in the Kirschental. In: Tyrolean art register . Retrieved August 11, 2015 .
- ↑ Felmayer, Wiesauer: garden house of the Lichtenthurn residence. In: Tyrolean art register . Retrieved February 29, 2020 .
- ↑ Schumacher, Wiesauer: Almkapelle on the Möslalm. In: Tyrolean art register . Retrieved January 2, 2014 .
- ^ Office of the Tyrolean provincial government, cultural department (ed.): Culture reports from Tyrol 2007. 60th monument report. Innsbruck 2007, pp. 82-83 ( PDF; 10.7 MB )
-
^ Parish Kranebitten → The Chapel ; cf. establishment of the Rom. cath. Parish Vicariate of the Visitation of the Virgin Mary in Innsbruck-Kranebitten . VOBl. of the Diocese of Innsbruck, vol. 75, November 2000, No. 6, 72;
the parish church is the New Parish Church of the Visitation of the Virgin Mary from 2002 Parish Kranebitten → Church building → Pfeil Basic concept - ↑ Wiesauer: open chapel shrine, wayside chapel in Kranebitten. In: Tyrolean art register . Retrieved January 6, 2014 .
- ↑ The wayside shrines on Kranebitter Allee. In: west wind. The district newspaper of Hötting-West and Kranebitten. No. 4, December 2006, p. 10 ( PDF; 1.5 MB )
- ↑ Reinhard Rampold: Stone and Color - on the question of the stonightness of the Höttinger breccia. In: Scientific Yearbook of the Tiroler Landesmuseen , Volume 10 (2017), pp. 156-183 ( PDF; 7.6 MB )
- ↑ Wiesauer: Garage, two hangar buildings at the airport. In: Tyrolean art register . Retrieved August 5, 2015 .
- ^ Jud, Wiesauer: Villa Steyrer. In: Tyrolean art register . Retrieved November 18, 2015 .
- ↑ Wiesauer: Veranda of the Gasthof Planötzenhof. In: Tyrolean art register . Retrieved August 24, 2015 .
- ^ Schneider, Wiesauer: School and monastery complex of the Ursulines, Ursuline monastery. In: Tyrolean art register . Retrieved March 4, 2020 .
- ↑ Franckenstein, Wiesauer: Seminary Neururerhaus with Chapel Good Shepherd. In: Tyrolean art register . Retrieved August 24, 2015 .
- ^ Wiesauer: Residential building with house chapel. In: Tyrolean art register . Retrieved August 25, 2015 .
- ↑ Schumacher, Wiesauer: Almkapelle on the Höttingeralm, Höttingeralmkapelle. In: Tyrolean art register . Retrieved August 25, 2015 .
- ↑ Fingernail-Grüll, Wiesauer: Parish Church hl. Georg, parish church of All Saints. In: Tyrolean art register . Retrieved November 18, 2015 .
- ↑ Wiesauer: Municipal housing. In: Tyrolean art register . Retrieved January 16, 2020 .
- ↑ Wiesauer: Wegkapelle, chapel Great God with fountain. In: Tyrolean art register . Retrieved January 6, 2014 .
- ↑ Felmayer, Wiesauer: Residential building, former mill. In: Tyrolean art register . Retrieved August 24, 2015 .
- ↑ Felmayer, Wiesauer: Schneeburgschlössl, Ansitz Lichtenthurn. In: Tyrolean art register . Retrieved August 11, 2015 .
- ↑ wayside cross. In: Tyrolean art register . Retrieved January 6, 2014 .
- ↑ Niche shrine, chapel St. Leonhard, Leonhard's Chapel. In: Tyrolean art register . Retrieved January 6, 2014 .
- ^ Franckenstein, Wiesauer: Old Höttinger parish church hll. Ingenuin and Albuin and cemetery. In: Tyrolean art register . Retrieved August 5, 2015 .
- ^ Hötting , in the history database of the association "fontes historiae - sources of history"
- ↑ Niche shrine with crucifix. In: Tyrolean art register . Retrieved January 6, 2014 .
- ↑ War memorial with a figure of a soldier. In: Tyrolean art register . Retrieved August 5, 2015 .
- ↑ Felmayer, Wiesauer: Pfarrhaus, Widum der Neue Höttinger parish church. In: Tyrolean art register . Retrieved August 5, 2015 .
- ↑ Felmayer, Wiesauer: Hötting elementary school. In: Tyrolean art register . Retrieved August 24, 2015 .
- ↑ Felmayer, Wiesauer: rectory, former widum of the old Höttinger parish church. In: Tyrolean art register . Retrieved August 24, 2015 .
- ↑ Felmayer, Wiesauer: former tower to Hötting, Enndorferische foundry. In: Tyrolean art register . Retrieved August 24, 2015 .
- ^ Wiesauer: Nordkettenbahn, company building and Hotel Seegrube. In: Tyrolean art register . Retrieved August 13, 2015 .
- ↑ Frick, Wiesauer: Villa Walter. In: Tyrolean art register . Retrieved August 13, 2015 .
- ↑ Wiesauer: Hofwald Grenzstein. In: Tyrolean art register . Retrieved January 16, 2020 .
- ^ Eva Berger: Historical Gardens of Austria: Gardens and parks from the Renaissance to around 1930. Volume 2: Upper Austria, Salzburg, Vorarlberg, Carinthia, Styria, Tyrol . Böhlau, Vienna 2003, ISBN 3-205-99352-7 , p. 639 .
- ↑ Wiesauer: Municipal housing. In: Tyrolean art register . Retrieved January 16, 2020 .
- ↑ Bird aviaries in the park of Villa Blanka in Innsbruck (1937) , kulturraumtirol.at
- ↑ Felmayer, Wiesauer: Weiherburg residence. In: Tyrolean art register . Retrieved September 2, 2015 .
- ↑ "Richardsruhe" on the Weiherburg . In: Innsbrucker Stadtnachrichten, No. 11/1986, p. 24 ( digitized version )
- ↑ Wiesauer: Hofwald boundary stones at Buechegg. In: Tyrolean art register . Retrieved January 16, 2020 .
- ↑ a b Martin Aschaber, Günter Guglberger, Karl Sporschill: Bridges in Tirol . Studienverlag, Innsbruck 2010, ISBN 978-3-7065-4957-8 , p. 106-109 .
- ↑ § 2a Monument Protection Act in the legal information system of the Republic of Austria .