List of listed objects in Innsbruck-Wilten
The list of listed objects in Innsbruck-Wilten contains the 100 listed , immovable objects of the Innsbruck cadastral community of Wilten .
Monuments
| photo | monument | Location | description | Metadata |
|---|---|---|---|---|

|
Residential and commercial building ObjectID : 64969 |
Adamgasse 9 KG location : Wilten |
ObjectID : 64969 Status : Notification Status of the BDA list: 2020-02-29 Name: Residential and commercial building GstNr .: 40/3 |
|

|
Windegg Residence (Palais Stachelburg) ObjectID : 39433 |
Adamgasse 23 KG location : Wilten |
The 16th century residence with two corner cores was expanded into a baroque palace around 1730 and heightened in 1930. The eleven- axis facade is structured with a central risalit , pilasters and pilaster strips . On the second floor there are eight rooms, including the former house chapel, with baroque stucco ceilings from the period between 1730 and 1750. |
ObjectID : 39433 Status : Notification Status of the BDA list: 2020-02-29 Name: Ansitz Windegg (Palais Stachelburg) GstNr .: 13/2 Ansitz Windegg, Innsbruck |
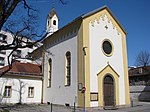
|
Former Carmelite Church of St. Josef ObjectID : 64976 |
at Adamgasse 25, KG location : Wilten |
The Carmelite monastery was founded in 1846, the monastery church was consecrated in 1850. After the sisters moved to a new building above Mühlau, the monastery was demolished while the church was preserved. The simple, single-nave, two-bay church with a slender roof turret has a square vault in the nave and a barrel vault in the choir. After being destroyed in the Second World War, the interior was redesigned around 1957. The monumental altar fresco with the hll. Josef, Franz von Assisi and Teresia come from Hans Andre , the carpets from Paula Ptaczek, the popular altar from Clemens Holzmeister . |
ObjectID : 64976 Status : Notification Status of the BDA list: 2020-02-29 Name: Former Carmelite Church of St. Josef GstNr .: 1/1 Former Carmelite church, Innsbruck |

|
Rental house, residential and commercial building ObjectID : 45750 |
Andreas-Hofer-Strasse 30 KG location : Wilten |
The four-storey corner house was built in 1897. The entrance to the pharmacy is on the sloping corner, above it is an attic-crowned corner bay window. The axes adjoining the corner are designed as risalits . The facade is structured with cast stone blocks, pilasters and cornices, the windows have geometric parapets and broken segmented arched gables or console cornices and entablature crowning. |
ObjectID : 45750 Status : Notification Status of the BDA list: 2020-02-29 Name: Rental house, residential and commercial building GstNr .: 851 |

|
Viewing pavilion / Gloriette ObjectID : 39446 since 2012 |
Bergisel location KG: Wilten |
The wooden pavilion was built around 1838 in the center of the Bergisel plateau, replaced by an iron structure around 1846 and moved to its current location at the northeasternmost point of the plateau in 1880 according to plans by Johann Wunibald Deininger . The octagonal pavilion is covered by a flat dome supported by eight cast iron columns. |
ObjectID : 39446 Status : Notification Status of the BDA list: 2020-02-29 Name: Viewing pavilion / Gloriette GstNr .: 1305 Gloriette, Bergisel |

|
Memorial Chapel for 1809 ObjectID : 39435 |
Bergisel location KG: Wilten |
The chapel was built in 1849 to commemorate the Tyrolean uprising in 1809. The rectangular niche shrine with a gable roof is structured by cleaning flasks and a round arch frieze. The entrance is closed with an iron grille. On the back wall of the cross-vaulted interior there is a plaster relief with a Pietà. |
ObjectID : 39435 Status : Notification Status of the BDA list: 2020-02-29 Name: Memorial chapel for 1809 GstNr .: 1306/2 |

|
5 shooting ranges ObjectID : 39436 |
Bergisel location KG: Wilten |
The five similar shooting ranges were built around 1893 in the style of Wilhelminian style garden houses made of wood. The veil work in the gable and the openwork wooden balustrades were cut out. |
ObjectID : 39436 Status : Notification Status of the BDA list: 2020-02-29 Name: 5 shooting ranges GstNr .: 1306/2 |

|
4 stone reliefs from the Bolzano Kaiserjäger monument ObjectID : 39437 |
Bergisel location KG: Wilten |
In 1917/18 work began on the construction of a memorial for the fallen Kaiserjäger of the 2nd Austro-Hungarian Tyrolean Jäger Regiment stationed in Bozen at the Talfer Bridge in Bozen, based on a design by Karl Ernstberger . The unfinished memorial was destroyed in 1927 and the fascist victory memorial was erected next to it . Four reliefs designed by Franz Ehrenhöfer from the wall surfaces of the substructure arcades with the motifs of soldiers 'prayer , soldiers' suffering , soldiers 'loyalty and soldiers' song were secured in 1930. They were transferred to Innsbruck in 1941 and erected in 1951 along the shooting range avenue on Bergisel. |
ObjectID : 39437 Status : Notification Status of the BDA list: 2020-02-29 Name: 4 stone reliefs of the Bozen Kaiserjägerdenkmals GstNr .: 1306/2 Reliefs of Kaiserjägerdenkmal Bozen |
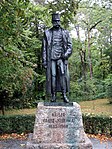
|
Statue of Emperor Franz Josef I. ObjectID : 39438 |
Bergisel location KG: Wilten |
The bronze statue on a stone plinth shows Emperor Franz Joseph I in uniform. The statue was originally located in the courtyard of the Innsbruck Cadet School and was erected in 1930 on the Bergisel. |
ObjectID : 39438 Status : Notification Status of the BDA list: 2020-02-29 Name: Statue of Emperor Franz Josef I. GstNr .: 1306/2 Franz Joseph I. monument, Bergisel |

|
Bust of Emperor Karl I. ObjectID : 39439 |
Bergisel location KG: Wilten |
The bronze bust of Emperor Charles I on a high, red marble base was placed on Bergisel in 1937. The bust is decorated with a branch of laurel. |
ObjectID : 39439 Status : Notification Status of the BDA list: 2020-02-29 Name: Bust of Emperor Karl I. GstNr .: 1306/2 Karl I. monument, Bergisel |

|
Reminder plaque ObjectID : 39440 |
Bergisel location KG: Wilten |
The bronze-cast memorial plaque on a stone plinth with the history of Bergisel from 1809 to 1930 was designed by Hans Wirtenberger. |
ObjectID : 39440 Status : Notification Status of the BDA list: 2020-02-29 Name: Reminder plaque GstNr .: 1306/2 |
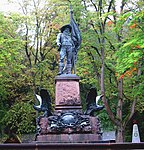
|
Andreas Hofer Monument ObjectID : 39442 |
Bergisel location KG: Wilten |
The monument to Andreas Hofer on the Bergisel was erected from 1889 to 1892 based on a design by Heinrich Natter . The larger than life bronze statue depicting Hofer as a determined commanding officer with a broad-brimmed hat and flag in his hand stands on a pedestal made of Bolzano porphyry. |
ObjectID : 39442 Status : Notification Status of the BDA list: 2020-02-29 Name: Andreas Hofer monument GstNr .: 1300 Andreas Hofer monument, Bergisel |

|
2 obelisks ObjectID : 39443 |
Bergisel location KG: Wilten |
The two obelisks with inscriptions on the fallen were erected on Bergisel in 1859. |
ObjectID : 39443 Status : Notification Status of the BDA list: 2020-02-29 Name: 2 obelisks GstNr .: 1306/2 |

|
Pyramid ObjectID : 39444 |
Bergisel location KG: Wilten |
The pyramid is an obelisk-shaped stone stele with inscriptions on the fallen by the Kaiserjäger , it was erected around 1909 on Bergisel. |
ObjectID : 39444 Status : Notification Status of the BDA list: 2020-02-29 Name: Pyramide GstNr .: 1306/2 Pyramide Bergisel |

|
Cross Chapel with Cenotaph ObjectID : 39445 |
Bergisel location KG: Wilten |
The chapel was built in 1912 according to plans by Hans Menardi . The ceiling fresco was created in 1916 by Emanuel Raffeiner , the bronze relief in honor of the Kaiserjäger at the back of the chapel in 1918 by Hans Piffrader . Inside there is a monumental wooden crucifix by Josef Bachlechner the Elder from 1909, which is said to be modeled on a cross that was carried in battle by the Tyrolean freedom fighters in 1797/1809. |
ObjektID : 39445 Status : Notification Status of the BDA list: 2020-02-29 Name: Kreuzkapelle mit Ehrenmal GstNr .: 1306/2 Kreuzkapelle, Bergisel |

|
Prehistoric Sanctuaries and Settlement ObjectID : 129704 |
Bergisel location KG: Wilten |
The Bergisel was already a settlement and cult site in prehistoric times. The oldest traces are the post holes of a house from the Neolithic Age . A rampart and moat was discovered on the western slope, and several burnt sacrifice sites from the Iron Age on the plateau . From the so-called treasure house ceramic fragments, fused bronze sheet vessels, jewelry, farm implements and Celtic gold coins were recovered. Note: Coordinates for the property |
ObjectID : 129704 Status : Notification Status of the BDA list: 2020-02-29 Name: Prehistoric sanctuaries and settlement GstNr .: 1322/4; 1322/1 |

|
Kaiserjägermuseum ObjectID : 39441 |
Bergisel 1 location KG: Wilten |
Before 1848 by Josef Mayr sen. The single-storey building with casino and canteen was built in 1880 by Josef Mayr jun. increased and converted into a museum for the Kaiserjäger . The Biedermeier building with a central risalit and hipped roof is crowned by a triangular gable with a clock. In 1959, the existing hall of honor was expanded and, according to plans by Hubert and Manfred Prachensky, it was converted into the "Our Lady of Tyrol" chapel with a completely glazed north side. |
ObjectID : 39441 Status : Notification Status of the BDA list: 2020-02-29 Name: Kaiserjägermuseum GstNr .: 1303 Tiroler Kaiserjägermuseum |

|
Urichhaus ObjectID : 39434 |
Bergisel 3 KG location : Wilten |
The building was built between 1893 and 1895 according to plans by Eduard Klingler as a casino and administrative building for the Kaiserjäger officers and has been used by the Alt-Kaiserjäger Club since 1920. The elongated, two-story building is surrounded on the upper floor by a balcony and has a wooden support structure that supports rich struts over a round arch, a half-hip gable on the east side and a bent gable on the north side. On the upper floor there is a hall reaching into the attic with an elaborate wooden ceiling and a wooden music gallery. The wood-paneled club room with a coffered ceiling has a ceiling painting by Raphael Thaler created in 1914 . |
ObjectID : 39434 Status : Notification Status of the BDA list: 2020-02-29 Name: Urichhaus GstNr .: 1298 Urichhaus |

|
Animal protection fountain in Beselepark ObjektID : 97814 |
Egger-Lienz-Straße KG location : Wilten |
The fountain was set up in 1911 on the initiative of the Innsbrucker Tierschutzverein in the Kirschental in Mariahilf and served as a trough for the livestock used to transport goods in the city. The artificial sandstone fountain has three water bowls at different heights: in the base area a flat bowl for dogs, in the lower third a round bowl for horses and on the shell-crowned, fluted fountain column with a dedication inscription a bowl for birds. |
ObjectID : 97814 Status: § 2a Status of the BDA list: 2020-02-29 Name: Tierschutzbrunnen in Beselepark GstNr .: 1071 |
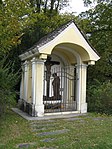
|
Egger Lienz Memorial Chapel ObjectID : 39448 |
Egger-Lienz-Straße KG location : Wilten |
The chapel shrine, erected at a different location around 1800, was dismantled in 1981 as part of the widening of the south ring and rebuilt in the same form at the current location. The painted crucifixion group inside and the lattice door were transferred from the old chapel. |
ObjectID : 39448 Status: § 2a Status of the BDA list: 2020-02-29 Name: Egger-Lienz-Gedächtniskapelle GstNr .: 1073 |
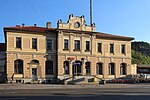
|
Reception building Innsbruck Westbahnhof ObjectID : 70343 |
Egger-Lienz-Straße 1 KG location : Wilten |
ObjectID : 70343 Status : Notification Status of the BDA list: 2020-02-29 Name: Reception building Innsbruck Westbahnhof GstNr .: 1923 Innsbruck Westbahnhof |
|

|
Catholic parish church Wilten West / Hl. Family ObjectID : 97797 |
Egger-Lienz-Strasse 50 KG location : Wilten |
The Wilten-West parish church was built between 1955 and 1957 based on plans by Martin Eichberger. The main facade of the simple rectangular building has wide glazing in a reinforced concrete grid over the entire height. The slim tower stands free on the southwest corner and is connected to the church by a glazed bridge on the first floor of the tower. The interior was created by Ilse Glaninger-Balzar between 1968 and 1976 . |
ObjectID : 97797 Status: § 2a Status of the BDA list: 2020-02-29 Name: Catholic parish church Wilten West / Hl. Family GstNr .: 1054/1 parish church hl. Family, Wilten-West |
| Mural "Nature" ObjectID : 128042 |
Egger-Lienz-Straße 116 KG location : Wilten |
ObjectID : 128042 Status: § 2a Status of the BDA list: 2020-02-29 Name: Mural "Nature" GstNr .: 1136/2 |
||

|
Crucifix ObjectID : 125892 |
at Franz-Fischer-Straße 1 KG location : Wilten |
The wayside cross with a gable roof, a single-line titulus and a three -nailed corpus comes from the 18th century. |
ObjectID : 125892 Status: § 2a Status of the BDA list: 2020-02-29 Name: Kruzifix GstNr .: 1773 |

|
Kindergarten Wilten West and elementary school Franz-Fischer-Straße ObjectID : 98058 |
Franz-Fischer-Strasse 38 KG location : Wilten |
The four-storey, multi-wing building was built in 1901 by the municipality of Wilten as a primary school for girls based on plans by Max Haas . After severe bomb damage in World War II, it was only rebuilt following the basic shape. The facades are structured by sill cornices and a profiled eaves. The windows have simple frames that are recessed in the plaster and are designed in segments on the ground floor. In the outer axes there are wide, segment-arched portal and window openings with stone walls. One-storey wide bay windows with hipped roofs rise above the portals. In the foyer of the kindergarten there are two irregularly contoured picture fields with fairy tale depictions by Heinz Thaler. |
ObjectID : 98058 Status: § 2a Status of the BDA list: 2020-02-29 Name: Kindergarten Wilten West and elementary school Franz-Fischer-Strasse GstNr .: 1043 Volksschule Fischerstrasse, Innsbruck |

|
Westfriedhof ObjectID : 39447 |
Fritz-Pregl-Straße 2 KG location : Wilten |
The cemetery was created in 1856 to replace the old city cemetery and expanded several times. The older part in the north is surrounded on all sides by an arcade, which is adorned with a cycle of frescoes in the Nazarene style by Franz Plattner , August Wörndle von Adelsfried , Georg Mader and Mathias Schmid . The chapel between the two areas was built in 1856 and replaced by a new building in 1926–1927 while retaining the vestibule. The vaults of the vestibule were painted with oil tempera paintings from 1862–1864 and from 1871 by Franz Plattner. There are numerous important tombs in the cemetery, which were created by Dominikus Trenkwalder , Edmund Klotz and Heinrich Natter , among others . |
ObjectID : 39447 Status: § 2a Status of the BDA list: 2020-02-29 Name: Westfriedhof GstNr .: 1060; 1061; 1066; 1068; 1069; 1843/2; 1843/1 Westfriedhof, Innsbruck |
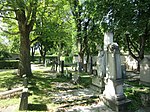
|
Israelite cemetery ObjectID : 126700 |
Fritz-Pregl-Straße 2 KG location : Wilten |
The Jewish part of the Westfriedhof was created in 1864 as a replacement for the old cemetery at Judenbühel and reduced in size in 1981 due to road construction. The three grave fields, separated by a wall, adjoin the Catholic cemetery section in the south. |
ObjectID : 126700 Status: § 2a Status of the BDA list: 2020-02-29 Name: Friedhof israelitisch GstNr .: 1068 Westfriedhof, Innsbruck - Jewish cemetery |

|
Hormayr's Tomb, North Arcade No. 147 ObjectID : 39449 |
at Fritz-Pregl-Straße 2 KG location : Wilten |
The tomb for Josef Freiherr von Hormayr (1705–1779), Chancellor of Tyrol, was created by Urban Klieber for the old municipal cemetery and after it was abandoned it was transferred to the Westfriedhof. The plait style monument shows a sarcophagus with a putto and a vase, and on top a putto with the family coat of arms in a laurel wreath. |
ObjectID : 39449 Status : Notification Status of the BDA list: 2020-02-29 Name: Hormayr'sches Grabmal, Nordarkade No. 147 GstNr .: 1060 |

|
Town house with garden fence ObjektID : 97302 since 2013 |
Glasmalereistraße 8 KG location : Wilten |
ObjectID : 97302 Status : Notification Status of the BDA list: 2020-02-29 Name: Town house with garden enclosure GstNr .: 113/1; 114 |
|

|
Former Boys' primary school ObjectID : 98274 |
Haspingerstraße 5 KG location : Wilten |
The building was built in 1913/1914 according to plans by Stephan Riedmann as an elementary school for boys and is now used by the Federal Institute for Elementary Education. Access is through a built-in flight of stairs in romanizing forms. The asymmetrically structured facade shows several reliefs by Johann Hinterholzer, which show Struwwelpeter , learning boys, fantastic animal figures and the coats of arms of Innsbruck and Wilten. |
ObjectID : 98274 Status: § 2a Status of the BDA list: 2020-02-29 Name: Former Boys' elementary school GstNr .: 1915 Federal Institute for Elementary Education Innsbruck |
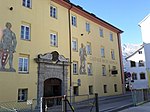
|
Gasthaus zum Riesen Haymon (former residence Augenweidstein) ObjektID : 39450 |
Haymongasse 4 KG location : Wilten |
The high baroque mansion was built in 1679 by expanding a farm from the 15th century, which possibly goes back to previous buildings from the 12th and 13th centuries. In 1803 it was increased by one storey and in 1840 it was converted into the “Zum Riesen Haymon ” inn . It is a free-standing, elongated, four-storey building with two broad wings protruding towards the west. Apart from the baroque portal, the facade from the 19th century has a simple design and was decorated with paintings by Raimund Wörle in 1956 . |
ObjectID : 39450 Status : Notification Status of the BDA list: 2020-02-29 Name: Gasthaus zum Riesen Haymon (formerly the Augenweidstein residence) GstNr .: 732 Traditional inn Riese Haymon |

|
Shrine Object ID: 98829 |
south of Hohlweg 2 location KG: Wilten |
The wide, brick niche shrine with a flat gable roof was built around 1800. In the arched niche that extends down to the floor there is a roughly life-size crucifix with a two-line titulus. |
ObjectID : 98829 Status: § 2a Status of the BDA list: 2020-02-29 Name: Bildstock GstNr .: 1784 |
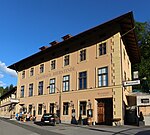
|
Gasthaus Bierstindl ObjectID : 45413 |
Klostergasse 6 KG location : Wilten |
The inn at the foot of the Bergisel was first mentioned in 1681. The current building was erected in 1890 and renovated in 2013/14. It is used as a cultural inn for gastronomy and cultural events. |
ObjectID : 45413 Status : Notification Status of the BDA list: 2020-02-29 Name: Gasthaus Bierstindl GstNr .: 676; 675/2 Kulturgasthaus Bierstindl |

|
Entire complex of Premonstratensian Monastery, Wilten ObjectID : 127935 |
Klostergasse 7, u. a. KG location : Wilten |
ObjektID : 127935 Status: § 2a Status of the BDA list: 2020-02-29 Name: Entire facility Prämonstratenserstift Wilten GstNr .: 653/1; 653/2; 654; 656/1; 657; 658/1; 658/2; 659; 661/1; 663/1; 664/1; 666; 663/2; 665/1; 665/2; 664/2; 661/2; 660; 662/1; 662/2; 662/3; 652/1; 1762; 655; 656/2; 629; 628/1; 658/2 Wilten Abbey |
|

|
Transformer station ObjectID : 126374 |
Leopoldstrasse location KG: Wilten |
ObjectID : 126374 Status: § 2a Status of the BDA list: 2020-02-29 Name: Trafostation GstNr .: 1774/2 |
|

|
Former Tiroler Autohaus Linser ObjectID : 90089 |
Leopoldstrasse 2 KG location : Wilten |
The building directly adjoining the Winklerhaus to the south was built in 1955/56 by Hubert Sterzinger for the Linser car dealership. The two-storey building has an almost square floor plan with rounded corners on the northwest and southeast sides. The facade on the street side is clearly structured with reinforced concrete ceilings, plastered parapet and cornice zones and large glass surfaces. |
ObjectID : 90089 Status : Notification Status of the BDA list: 2020-02-29 Name: Former Tiroler Autohaus Linser GstNr .: 93; 94 |
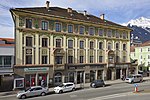
|
Winklerhaus ObjectID : 39452 |
Leopoldstrasse 2 KG location : Wilten |
The business building at the Triumphpforte was built in 1873 and given a rich, ornamental Art Nouveau facade in 1902 according to plans by Anton Bachmann . The sculptural jewelry comes from Josef Koepf and Julius Seidler . |
ObjectID : 39452 Status : Notification Status of the BDA list: 2020-02-29 Name: Winklerhaus GstNr .: 93 Winklerhaus (Innsbruck) |

|
Crucifix ObjectID : 100598 |
at Leopoldstrasse 13a, KG location : Wilten |
The wayside cross in a wall niche with a single-line titulus and a baroque body in the three-nail type comes from the 18th century. |
ObjectID : 100598 Status: § 2a Status of the BDA list: 2020-02-29 Name: Kruzifix GstNr .: 1747 |

|
School, elementary school Alt-Wilten and NMS Fritz Prior ObjectID : 64970 |
Leopoldstrasse 15 KG location : Wilten |
The building was erected in 1891/1892 as a school and community hall for Wilten. The neo-renaissance building points with the seven-axis narrow front to Leopoldstrasse, with the thirteen-axis main facade with side risalits and elevated central risalit to Michael-Gaismair-Strasse. The facades are structured with parapets and pilaster frames with triangular gables around the windows. The baroque-style portal on Leopoldstrasse is framed by columns and crowned with a blown segmented arched gable with a coat of arms cartouche. Inside there are two stairwells with massive spindle walls , the corridors and flights of stairs are provided with shallow barrel vaults. A prayer room was located on the third floor of the risalit. |
ObjectID : 64970 Status: § 2a Status of the BDA list: 2020-02-29 Name: School, Volksschule Alt-Wilten and NMS Fritz Prior GstNr .: 445 Volksschule Altwilten, Neue Mittelschule Dr. Fritz Prior |

|
Steidlevilla ObjectID : 39453 |
Leopoldstrasse 22 KG location : Wilten |
A baroque house from the 17th century was expanded into a classicist residence in the 19th century. The three-storey building has a four-storey central projectile with a gable, in which there is a banded baroque stone portal. A garden wall with spherical pillars adjoins it on both sides. |
ObjectID : 39453 Status : Notification Status of the BDA list: 2020-02-29 Name: Steidlevilla GstNr .: 372 Steidlevilla |

|
Bürgerhaus ObjektID : 39454 |
Leopoldstrasse 27 KG location : Wilten |
ObjectID : 39454 Status : Notification Status of the BDA list: 2020-02-29 Name: Bürgerhaus GstNr .: 427 Leopoldstraße 27, Innsbruck |
|

|
Bürgerhaus ObjektID : 39455 |
Leopoldstrasse 30 KG location : Wilten |
ObjectID : 39455 Status : Notification Status of the BDA list: 2020-02-29 Name: Bürgerhaus GstNr .: 425/2 |
|

|
Bürgerhaus ObjektID: 48415 |
Leopoldstrasse 32 KG location : Wilten |
Two houses from the 12th / 13th centuries Century were in the 17./18. Merged, rebuilt and expanded in the 18th century, the facade was redesigned at the end of the 19th century. The curved main front following the course of the street is crowned in the middle four axes by a triangular gable with a Rocailles cartouche and a gable roof. On the street side there is a basket arch portal with a two-winged, roughened entrance door and wrought-iron tendril grille and a round arch portal made of breccia with a base, fighter and crowning wedge, on the courtyard side a late Gothic round arch portal with flanking round arched windows. The interior has a wide, continuously vaulted ground floor corridor with stitch caps, Gothic arched breccia portals and a two-armed wooden staircase with a simple iron railing. |
ObjectID: 48415 Status: Notification Status of the BDA list: 2020-02-29 Name: Bürgerhaus GstNr .: 426/2 |

|
Kunst-am-Bau at the kindergarten Pechegarten ObjektID : 101020 |
Leopoldstrasse 43 KG location : Wilten |
The sgraffito at the kindergarten was created by Max Spielmann in 1960 . |
ObjectID : 101020 Status: § 2a Status of the BDA list: 2020-02-29 Name: Kunst-am-Bau am Kindergarten Pechegarten GstNr .: 534; 533 |
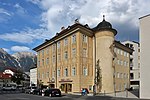
|
Liebenegg Residence ObjectID : 101009 |
Liebeneggstrasse 2 KG location : Wilten |
The residence was built in 1601 from a property first mentioned in 1476. Two medieval buildings from the 12th century were combined and rebuilt around 1700 and 1825. The four-storey building with an almost square floor plan with a hipped roof and a round stair tower forms the corner between Liebeneggstrasse and Leopoldstrasse. The facade painting comes from Raphael Thaler and Toni Kirchmayr . |
ObjectID : 101009 Status: § 2a Status of the BDA list: 2020-02-29 Name: Ansitz Liebenegg GstNr .: 523/1 Ansitz Liebenegg |
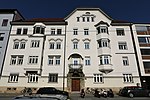
|
Rental house, administrative building ObjectID : 40470 |
Lieberstrasse 1 KG location : Wilten |
ObjectID : 40470 Status : Notification Status of the BDA list: 2020-02-29 Name: Rental house, administrative building GstNr .: 104/9 |
|

|
Rental house ObjektID : 39456 |
Mandelsbergerstrasse 7 KG location : Wilten |
ObjectID : 39456 Status : Notification Status of the BDA list: 2020-02-29 Name: Miethaus GstNr .: 1097/6 |
|

|
Vocational school building ObjektID : 80685 |
Mandelsbergerstrasse 12 KG location : Wilten |
The building was designed in 1938/39 by Wilhelm Stigler as a double elementary school, but the completion was delayed by the Second World War. It was not renovated until 1955/56 and adapted for use as a vocational school. The facility consists of three wings, the entrance area is under arcades behind a green area. The entrance areas under the arcades were designed in 1956 by Fritz Berger and Emmerich Kerle with wall paintings and reliefs in the style of Fauvism , depicting motifs from Tyrol as well as trades that were being taught in the school at the time of its creation. |
ObjectID : 80685 Status : Notification Status of the BDA list: 2020-02-29 Name: Vocational school building GstNr .: 1102/5 Landesberufsschulen, Innsbruck |

|
Figure May flute player ObjectID : 125842 |
at Mandelsbergerstrasse 16 KG location : Wilten |
The sculpture was made by Josef Bachlechner the Younger in 1962. |
ObjektID : 125842 Status: § 2a Status of the BDA list: 2020-02-29 Name: Figure May flute player GstNr .: 1098/6 |

|
Triumphal Gate ObjectID : 94527 since 2013 |
Maria-Theresien-Straße KG location : Wilten |
The Triumphal Gate at the southern end of Maria-Theresien-Straße was built in 1765 on the occasion of the wedding of Grand Duke Leopold and Infanta Maria Ludovica of Spain. The design came from Constantin Walter von Pfeilsberg based on the model of a Roman triumphal arch . Due to the death of Emperor Franz I Stephan , the program was changed. The jewelry created by Johann Baptist Hagenauer and Balthasar Ferdinand Moll refers to the wedding on the south side and the death of the emperor on the north side. |
ObjectID : 94527 Status : Notification Status of the BDA list: 2020-02-29 Name: Triumphpforte GstNr .: 90/1 Triumphpforte |

|
Residential and commercial building ObjectID : 48252 |
Maximilianstrasse 9 KG location : Wilten |
Note: formerly Tyrolia - Verlag |
ObjectID : 48252 Status : Notification Status of the BDA list: 2020-02-29 Name: Residential and commercial building GstNr .: 104/5 |

|
Rental house, residential and commercial building ObjectID : 49529 |
Maximilianstrasse 11 KG location : Wilten |
ObjectID : 49529 Status : Notification Status of the BDA list: 2020-02-29 Name: Rental house, residential and commercial building GstNr .: 104/4 |
|

|
Rental House ObjectID : 39457 |
Maximilianstrasse 29 KG location : Wilten |
ObjectID : 39457 Status : Notification Status of the BDA list: 2020-02-29 Name: Miethaus GstNr .: 160/2 |
|
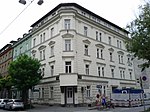
|
Rental House ObjectID : 64982 |
Maximilianstrasse 35 KG location : Wilten |
ObjectID : 64982 Status: § 2a Status of the BDA list: 2020-02-29 Name: Miethaus GstNr .: 191 |
|
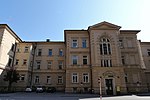
|
Dermatology Clinic, Main Building ObjectID : 43250 |
Maximilianstrasse 45 KG location : Wilten |
ObjectID : 43250 Status : Notification Status of the BDA list: 2020-02-29 Name: Dermatology Clinic, main building GstNr .: 1084 University Clinic Innsbruck - Dermatology Clinic |
|

|
Kath. Filialkirche Our Lady of Sorrows ObjectID : 65029 |
Mentlbergstrasse location KG: Wilten |
The Wilten Abbot Josef Lizzi had the Mentlberg Castle Chapel for the Sorrowful Mother built in 1769/70 according to Konstantin Johann von Walter's plans. The ceiling frescoes were painted by Matthäus Günther from Augsburg. |
ObjectID : 65029 Status: § 2a Status of the BDA list: 2020-02-29 Name: Kath. Filialkirche Painful Mother of God GstNr .: 1669 Pilgrimage Church Mentlberg |

|
Outbuildings Object ID: 126576 |
Mentlbergstrasse 21 KG location : Wilten |
ObjectID : 126576 Status: § 2a Status of the BDA list: 2020-02-29 Name: Commercial building GstNr .: 1665 Schloss Mentlberg |
|

|
Mentlberg Castle ObjectID : 65028 |
Mentlbergstrasse 23 KG location : Wilten |
A Meierhof of Wilten Abbey, first mentioned in 1303, was converted into a noble residence by Heinrich Mentlberger around 1490. After several changes of ownership, it was acquired in 1979 by Ferdinand von Bourbon-Orleans , who had it rebuilt in 1905 in the style of the Loire castles . The three-storey building has a stone gate, arbor, balustrades and an entrance tower with a large pyramid roof and corner cores covered with tent roofs. The western front is bordered by two lower, gothic corner towers. Only a paneled room on the ground floor remains of the original interior. |
ObjectID : 65028 Status: § 2a Status of the BDA list: 2020-02-29 Name: Schloss Mentelberg GstNr .: 1665 Schloss Mentlberg |

|
Fountain ObjectID : 126577 |
at Mentlbergstrasse 23 KG location : Wilten |
The fountain in front of Mentlberg Castle was built around 1900, the fountain figure depicts Hans in luck and comes from Alois Meyer , inscribed in 1978. |
ObjectID : 126577 Status: § 2a Status of the BDA list: 2020-02-29 Name: Brunnen GstNr .: 1666 Mentlberg Castle |
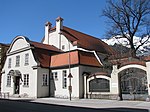
|
Kindergarten Wilten-Ost ObjektID : 64971 |
Michael-Gaismair-Straße 4 KG location : Wilten |
ObjectID : 64971 Status: § 2a Status of the BDA list: 2020-02-29 Name: Kindergarten Wilten-Ost GstNr .: 457 |
|

|
Wilten secondary school with enclosure ObjektID : 64972 |
Michael-Gaismair-Straße 6 KG location : Wilten |
The building used today as the New Middle School was built in 1907/08 according to plans by Eduard Klingler as a secondary school for girls. The three-storey complex in the style of the Munich school with homeland security elements has a central risalit offset to the west with a curved gable, a bell tower and a neoclassical portal. The facades are varied with wave gables, relief fields and rusticated stone cladding. The extension added in 1930 has two three-storey wings and a four-storey central projection. |
ObjectID : 64972 Status: § 2a Status of the BDA list: 2020-02-29 Name: Hauptschule Wilten with enclosure GstNr .: 457 Neue Mittelschule Wilten |

|
Glass painting and mosaic company ObjectID : 48258 |
Müllerstrasse 10 KG location : Wilten |
The Tyrolean glass painting establishment was founded in 1861 by Albert Neuhauser , Georg Mader and Josef von Stadl . In 1869/1870 the new building in Wilten was built in the neo-Romanesque style according to plans by Stadls . The complex consists of residential and office buildings, workshops and exhibition rooms, which enclose a large inner courtyard on three sides. The three-storey residential and office building with segmented arched windows and a saddle roof is accessed inside via a foyer with ribbed vaults and a spiral staircase and is equipped with numerous glass windows and mosaics. |
ObjectID : 48258 Status : Notification Status of the BDA list: 2020-02-29 Name: Glasmalerei- und Mosaikanstalt GstNr .: 110; 111; 112 Tiroler Glasmalereianstalt building |

|
Hauptschule Müllerstraße (former boys' school) with garden border ObjektID : 101026 |
Müllerstrasse 38 KG location : Wilten |
The building, which is now used as the New Middle School, was built in 1910/11 according to plans by Fritz Konzert and Arthur Ringler as a secondary school for boys. The functionally structured three-storey building has a curved gable, economical stucco attachments and other baroque elements. The entrance portal is framed by ornamented stone posts, the door with wrought iron grilles and glass panels dates from the time it was built. Unlike usual, the asphalt schoolyard faces the street. On the north side of the courtyard is a two-storey building that now houses the gym. |
ObjectID : 101026 Status: § 2a Status of the BDA list: 2020-02-29 Name: Hauptschule Müllerstraße (former boys' main school) with garden border GstNr .: 199/2; 199/1 New Middle School Müllerstrasse |

|
Settlement of Tiroler Glasmalerei u. Mosaikanstalt ObjektID : 46748 |
Müllerstrasse 39 KG location : Wilten |
ObjektID : 46748 Status : Notification Status of the BDA list: 2020-02-29 Name: Siedlung Tiroler Glasmalerei u. Mosaikanstalt GstNr .: 238; 237 |
|

|
Settlement of Tiroler Glasmalerei u. Mosaikanstalt ObjektID : 46749 |
Müllerstrasse 41 KG location : Wilten |
ObjektID : 46749 Status : Notification Status of the BDA list: 2020-02-29 Name: Siedlung Tiroler Glasmalerei u. Mosaikanstalt GstNr .: 235 |
|

|
Settlement of Tiroler Glasmalerei u. Mosaikanstalt ObjektID : 46750 |
Müllerstrasse 43 KG location : Wilten |
ObjektID : 46750 Status : Notification Status of the BDA list: 2020-02-29 Name: Siedlung Tiroler Glasmalerei u. Mosaikanstalt GstNr .: 232; 231 |
|
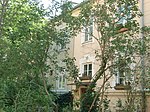
|
Settlement of Tiroler Glasmalerei u. Mosaikanstalt ObjektID : 46751 |
Müllerstrasse 45 KG location : Wilten |
ObjektID : 46751 Status : Notification Status of the BDA list: 2020-02-29 Name: Siedlung Tiroler Glasmalerei u. Mosaikanstalt GstNr .: 229 |
|

|
Settlement of Tiroler Glasmalerei u. Mosaikanstalt ObjektID : 46752 |
Müllerstrasse 47 KG location : Wilten |
ObjektID : 46752 Status : Notification Status of the BDA list: 2020-02-29 Name: Siedlung Tiroler Glasmalerei u. Mosaikanstalt GstNr .: 226; 225 |
|

|
Settlement of Tiroler Glasmalerei u. Mosaikanstalt ObjektID : 46753 |
Müllerstrasse 49 KG location : Wilten |
ObjektID : 46753 Status : Notification Status of the BDA list: 2020-02-29 Name: Siedlung Tiroler Glasmalerei u. Mosaikanstalt GstNr .: 223; 222 |
|
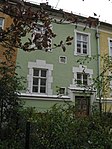
|
Settlement of Tiroler Glasmalerei u. Mosaikanstalt ObjektID : 46754 |
Müllerstrasse 51 KG location : Wilten |
ObjektID : 46754 Status : Notification Status of the BDA list: 2020-02-29 Name: Siedlung Tiroler Glasmalerei u. Mosaikanstalt GstNr .: 220; 219 |
|

|
Settlement of Tiroler Glasmalerei u. Mosaikanstalt ObjektID : 46755 |
Müllerstrasse 53 KG location : Wilten |
ObjektID : 46755 Status : Notification Status of the BDA list: 2020-02-29 Name: Siedlung Tiroler Glasmalerei u. Mosaikanstalt GstNr .: 217 |
|
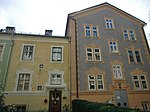
|
Settlement of Tiroler Glasmalerei u. Mosaikanstalt ObjektID : 46756 |
Müllerstrasse 55 KG location : Wilten |
ObjektID : 46756 Status : Notification Status of the BDA list: 2020-02-29 Name: Siedlung Tiroler Glasmalerei u. Mosaikanstalt GstNr .: 215; 214/1 |
|

|
Anatomical Institute ObjectID : 12742 |
Müllerstrasse 59 KG location : Wilten |
The free-standing, three - storey neo - renaissance building over an elongated floor plan was built in 1887–1889 according to plans by Hugo von Schragl and, after being destroyed in the Second World War, rebuilt and expanded with partially simplified facade design in 1950–1953. In this by Toni Kirchmayr murals inside and Josef Widmoser created stained glass windows. |
ObjectID : 12742 Status : Notification Status of the BDA list: 2020-02-29 Name: Anatomisches Institut GstNr .: 211 |

|
Vicus Veldidena, Roman building (Giant Haymon) ObjectID : 48414 since 2013 |
Oerleyweg location KG: Wilten |
In the course of construction work 1992–1997 the remains of a building of the Roman settlement Veldidena were excavated, the floor plan of which was marked on the ground. It is a larger Roman building with a commercial area, which was probably built in the 3rd century. |
ObjectID : 48414 Status : Notification Status of the BDA list: 2020-02-29 Name: Vicus Veldidena, Roman building (Riese Haymon) GstNr .: 732 |

|
Wilten cemetery and late Bronze Age fire burial ground (Wilten I) ObjectID : 100123 |
Pastorstrasse 1 KG location : Wilten |
The cemetery was laid out in 1876/1877 by the community of Wilten and handed over to Wilten Abbey and expanded around 1885. In the north and east it is surrounded by arched arcades with breccia pillars and gable roofs, some of which were rebuilt in 1964. On the west side is the Chapel of the Dead, built in 1890, which was rebuilt in 1958 according to plans by Hubert Prachensky . |
ObjectID : 100123 Status: § 2a Status of the BDA list: 2020-02-29 Name: Wilten cemetery and late Bronze Age cemetery (Wilten I) GstNr .: 692/1 Wilten cemetery |
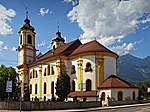
|
Catholic parish church and basilica Mariae Conception with forecourt and cemetery ObjectID : 128280 |
Pastorstrasse location KG: Wilten |
The Wiltener Basilica (Basilica of Our Lady of the Immaculate Conception, also Our Lady under the Four Pillars) is a Roman Catholic parish and pilgrimage church in the Rococo style , which was built from 1751–1756 according to plans by Joseph Stapf . The rococo stucco is by Franz Xaver Feuchtmayer and Anton Gigl , the ceiling paintings by the Augsburg painter Matthäus Günther . |
ObjektID : 128280 Status: § 2a Status of the BDA-list: 2020-02-29 Name: Catholic parish church and basilica Mariae Concept with forecourt and cemetery GstNr .: 694; 693; 1771; 1980 Wilten basilica |

|
Reception building, Stubaitalbahnhof ObjectID : 23136 |
Pater-Reinisch-Weg 4 KG location : Wilten |
ObjectID : 23136 Status : Notification Status of the BDA list: 2020-02-29 Name: Reception building, Stubaitalbahnhof GstNr .: 1900 Innsbruck Stubaitalbahnhof |
|

|
Pharmacological-Chemical Institute ObjectID : 64985 |
Peter-Mayr-Straße 1, 1a KG location : Wilten |
The institute building was built in the neo-renaissance style between 1898 and 1899 . The strictly symmetrical, 17-axis main façade has an elevated central risalit with a hipped roof and two side risalits and is structured with plastic window sills, stone edges and surrounding cornices. The names of scientists from the research areas of the two institutes ( Boyle , Lavoisier , Berzelius , Liebig and Bunsen ) can be found above the arched windows in the central projection . The two structurally identical, representatively designed staircases with two-armed marble staircases with ornamented iron railings are located in the intermediate wings. |
ObjectID : 64985 Status : Notification Status of the BDA list: 2020-02-29 Name: Pharmacological-Chemical Institute GstNr .: 212 Pharmacological-Chemical Institute, Innsbruck |

|
Stadtwerke-Hochhaus ObjektID : 74585 |
Salurner Straße 11 KG location : Wilten |
The administration building of the municipal electricity works (today: Innsbrucker Kommunalbetriebe ) was built in 1928 according to plans by Lois Welzenbacher as the first high-rise in Innsbruck. |
ObjektID : 74585 Status : Notification Status of the BDA list: 2020-02-29 Name: Stadtwerke-Hochhaus GstNr .: 89/5 Stadtwerke-Hochhaus |

|
Former Employment office, institute building d. University of Innsbruck ObjectID : 48016 |
Schöpfstraße 3 KG location : Wilten |
The building now used by the university was built in 1931/1932 according to plans by Theodor Prachensky and Jakob Albert as an employment office in the New Building style. A semicircular stair tower connects to the elongated, flat-roofed building on both narrow sides. These stairwells were used for gender-segregated access for job seekers. The entrance for the employees was on the slightly raised central risalit. The facades are structured with square lattice windows extending over the corners. The functionally designed interior has been greatly changed through renovations. |
ObjectID : 48016 Status : Notification Status of the BDA list: 2020-02-29 Name: Former Employment office, institute building d. University of Innsbruck GstNr .: 907/6 |

|
Rescue House ObjectID : 67825 |
Schöpfstraße 23a KG location : Wilten |
The building was built in 1904/1905 as a separate residential and office building by master builder Josef Retter in the local style. With a rich architectural structure and imaginative building decor, it shows the architectural possibilities of the master builder. The four-storey house has a tower-like corner bay window and a flat wide bay window on the facade facing the street, which is decorated with reliefs with Art Nouveau ornaments. In the arched gable is a relief that represents the female and male personification of art and craft. Next to the corner bay, a mosaic shows the personified architecture with a column, angle iron and a cathedral floor plan. The staircase contains a marble staircase with wrought iron railings and plastic stucco decoration. |
ObjectID : 67825 Status : Notification Status of the BDA list: 2020-02-29 Name: Retterhaus GstNr .: 960/3; 960/6 Retterhaus, Innsbruck |

|
Fountain ObjectID : 101678 |
Sonnenburgstrasse location KG: Wilten |
The Trientin limestone fountain, popularly known as the “Salt and Pepper Bush Fountain”, was built in 1886 and originally stood on the station square. In 1905 it was moved to its current location in the middle of the square at the intersection of Sonneburgstrasse and Stafflerstrasse. It consists of two oval mussel basins over a curved foot, which are connected by a sloping base. The curved volute top is crowned by entwined fish. The coats of arms of Innsbruck and Wilten and the year 1886 are carved on the base. |
ObjectID : 101678 Status: § 2a Status of the BDA list: 2020-02-29 Name: Brunnen GstNr .: 1871 |

|
Rental House ObjectID : 39459 |
Sonnenburgstrasse 2 KG location : Wilten |
ObjectID : 39459 Status : Notification Status of the BDA list: 2020-02-29 Name: Miethaus GstNr .: 872/2 |
|

|
Rental house ObjektID : 46647 |
Sonnenburgstrasse 13 KG location : Wilten |
ObjectID : 46647 Status : Notification Status of the BDA list: 2020-02-29 Name: Miethaus GstNr .: 789 |
|

|
Sonnenburg Residence ObjectID : 79948 |
Sonnenburgstrasse 14 KG location : Wilten |
ObjectID : 79948 Status : Notification Status of the BDA list: 2020-02-29 Name: Ansitz Sonnenburg GstNr .: 801 Ansitz Sonnenburg |
|

|
Rental House ObjectID : 64997 |
Sonnenburgstrasse 15 KG location : Wilten |
ObjectID : 64997 Status: § 2a Status of the BDA list: 2020-02-29 Name: Miethaus GstNr .: 790 |
|
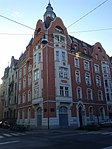
|
Residential and commercial building ObjectID : 93998 |
Speckbacherstraße 23 KG location : Wilten |
ObjectID : 93998 Status : Notification Status of the BDA list: 2020-02-29 Name: Residential and commercial building GstNr .: 960/5 |
|

|
Rental House ObjectID : 30807 |
Stafflerstrasse 21 KG location : Wilten |
The four-story house was built in 1901 by the builder Anton Fritz, who also lived there. The neo-Gothic facade has shallow risalits in the outer axes and a wide polygonal bay in the central axis. There is a pointed arch portal under the bay window, which is flanked by slender columns. The windows are framed by pointed arches on the first floor and by keel arch frames with finials on the second floor . The window lunettes and parapets are decorated with fish bubbles . Inside there is a spiral forged railing in the foyer and stairwell. |
ObjectID : 30807 Status : Notification Status of the BDA list: 2020-02-29 Name: Miethaus GstNr .: 827/1 |

|
Former Adambräu - Brewhouse and refrigerated ship ObjectID : 72548 |
Südbahnstrasse 14 u. 14a KG location : Wilten |
The Adambräu brewhouse was built in 1926/27 according to plans by Lois Welzenbacher and is an important industrial monument. According to the technical production specifications, it is staggered vertically and contained the malthouse and kiln above, the brew kettle below and storage tanks and bottling at the bottom. After the brewery was closed in 1994, it was rebuilt together with the neighboring refrigerated ship in 2002–2004 and is now used by aut. Architektur und tirol and the archives for architecture at the University of Innsbruck. |
ObjectID : 72548 Status : Notification Status of the BDA list: 2020-02-29 Name: Former Adambräu - brewhouse and refrigerated ship GstNr .: 13/4; 13/1 |
| Crossroads at the "Hangenden Schrofen" ObjectID : 101019 |
Viller Berg location KG: Wilten |
ObjectID : 101019 Status: § 2a Status of the BDA list: 2020-02-29 Name: wayside cross at "Hangenden Schrofen" GstNr .: 1798 |
||
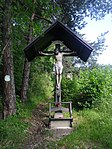
|
Viller Kreuz on the footpath to the Poltenhütte Object ID: 114859 |
Viller Berg location KG: Wilten |
ObjektID : 114859 Status: § 2a Status of the BDA list: 2020-02-29 Name: Viller Kreuz on the footpath to Poltenhütte GstNr .: 1797 |
|

|
Farmhouse Lemmenhof ObjectID : 39460 |
Viller Berg 3d location KG: Wilten |
ObjectID : 39460 Status : Notification Status of the BDA list: 2020-02-29 Name: Bauernhaus Lemmenhof GstNr .: 1310/1 |
|

|
Lemmenhof Chapel ObjectID : 74029 |
west of Viller Berg 3d location KG: Wilten |
ObjectID : 74029 Status : Notification Status of the BDA list: 2020-02-29 Name: Lemmenhofkapelle GstNr .: 1308 |
|

|
Pedestrian bridge, Eiserner Steg in the Sill Gorge ObjectID : 101007 |
at Viller Berg location KG: Wilten |
The pedestrian bridge over the Sill in the Sill Gorge was built in 1909. It is constructed as a truss bridge without an upper cross bracing, the pedestrian walkway is covered with boards. |
ObjectID : 101007 Status: § 2a Status of the BDA list: 2020-02-29 Name: Pedestrian bridge, Eiserner Steg in the Sillschlucht GstNr .: 1887 |

|
Kunst-am-Bau at elementary school and kindergarten Sieglanger ObjektID : 104999 |
Weingartnerstrasse 26, 26a KG location : Wilten |
The sgraffito was created by Walter Honeder in 1953 . |
ObjektID : 104999 Status: § 2a Status of the BDA list: 2020-02-29 Name: Kunst-am-Bau at elementary school and kindergarten Sieglanger GstNr .: 1635; 1626/3 Sieglanger elementary school and kindergarten |

|
Catholic parish church Maria am Gestade and rectory ObjectID : 65027 |
Weingartnerstrasse 44 KG location : Wilten |
After the Sieglanger settlement was built in 1933/34 and after 1945 both the Mentlberg and the Klosteranger settlements, the Mentlberg castle chapel offered too little space, which is why after a barracks emergency church (1957) the parish church Maria am was built in 1961 according to plans by architect Karl Rappold The shoreline has been rebuilt in the shape of a tent church raised by the bell tower. The colorful concrete glass wall by Max Weiler as well as the Way of the Cross by Oswald Kollreider and the high altar by Rudolf Millonig deserve special mention . The tabernacle was created by Rudolf Wach , the Pietà and Crucifixion by Hans Pontiller . |
ObjectID : 65027 Status: § 2a Status of the BDA list: 2020-02-29 Name: Catholic Parish Church Maria am Gestade and Pfarrhof GstNr .: 1604/1 Maria am Gestade (Innsbruck) |
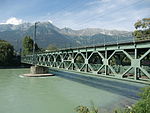
|
Mittenwaldbahn - Karwendel Bridge ObjectID : 71735 |
KG location : Wilten |
The Karwendel bridge of the Mittenwaldbahn over the Inn was built in 1911 according to plans by Josef Riehl . It spans the river with a pillar and two fields with a span of 48.5 m. The riveted steel structure is a diamond framework with posts. The open road runs at the top, a pedestrian walkway on the lower level. The bridge connects the cadastral communities of Hötting and Wilten. |
ObjektID : 71735 Status : Notification Status of the BDA list: 2020-02-29 Name: Mittenwaldbahn - Karwendelbrücke GstNr .: 1909; 1910 Mittenwaldbahn - Karwendel Bridge |

|
Mittenwaldbahn - Inntal Viaduct ObjectID : 95602 |
KG location : Wilten |
ObjectID : 95602 Status : Notification Status of the BDA list: 2020-02-29 Name: Mittenwaldbahn - Inntal Viadukt GstNr .: 1909 |
|
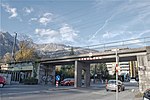
|
Mittenwaldbahn - Bridge Völser Straße ObjectID : 95603 |
KG location : Wilten |
ObjectID : 95603 Status : Notification Status of the BDA list: 2020-02-29 Name: Mittenwaldbahn - Brücke Völser Straße GstNr .: 1909; 1910 |
|
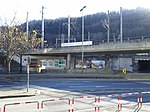
|
Mittenwaldbahn - Bridge Egger-Lienz-Straße ObjectID: 7867 |
KG location : Wilten |
ObjectID: 7867 Status: Notification Status of the BDA list: 2020-02-29 Name: Mittenwaldbahn - Bridge Egger-Lienz-Straße GstNr .: 1909 |
Web links
Commons : Listed objects in Innsbruck - collection of images, videos and audio files
Individual evidence
- ↑ a b Tyrol - immovable and archaeological monuments under monument protection. (PDF), ( CSV ). Federal Monuments Office , as of February 18, 2020.
- ↑ Müller, Wiesauer: Stachelburg Palace, Windegg Residence. In: Tyrolean art register . Retrieved October 23, 2015 .
- ^ Franz Caramelle, Richard Frischauf: The monasteries and monasteries of Tyrol . Tyrolia - Athesia, Innsbruck - Bozen 1985, ISBN 3-7022-1549-2 , p. 258-259 .
- ↑ Wiesauer: Monastery Church of the Carmelites to St. Joseph. In: Tyrolean art register . Retrieved March 8, 2017 .
- ^ Müller, Wiesauer: Pharmacy for Andreas Hofer, apartment building, apartment building. In: Tyrolean art register . Retrieved March 23, 2016 .
- ↑ Müller, Wiesauer: Garden Pavilion, Gloriette. In: Tyrolean art register . Retrieved September 3, 2015 .
- ↑ Müller, Wiesauer: chapel shrine, memorial chapel, Pieta chapel. In: Tyrolean art register . Retrieved January 26, 2016 .
- ↑ Müller, Wiesauer: Shooting ranges. In: Tyrolean art register . Retrieved September 3, 2015 .
- ↑ Sabrina Michielli, Hannes Obermair (Red.): BZ '18 –'45: one monument, one city, two dictatorships. Accompanying volume for the documentation exhibition in the Bolzano Victory Monument . Folio Verlag, Vienna-Bozen 2016, ISBN 978-3-85256-713-6 , p. 80-83 .
- ↑ Hildegard Schmid: Monument Imagerie of the political Austria of the 20s. In: Stefan Riesenfellner (Ed.): Stone consciousness I. The public representation of state and national identity of Austria in its monuments. Böhlau, Vienna 1998, p. 483.
- ↑ Müller, Wiesauer: Monument to Emperor Franz Josef I, Emperor Franz Josef Monument. In: Tyrolean art register . Retrieved September 3, 2015 .
- ↑ Müller, Wiesauer: Monument to Emperor Karl I, bust of Emperor Karl. In: Tyrolean art register . Retrieved December 21, 2013 .
- ^ Eva Berger: Historical Gardens of Austria: Gardens and parks from the Renaissance to around 1930. Volume 2: Upper Austria, Salzburg, Vorarlberg, Carinthia, Styria, Tyrol . Böhlau, Vienna 2003, ISBN 3-205-99352-7 , p. 643 .
- ↑ Müller, Wiesauer: Obelisk with inscription on the fallen (2 pieces). In: Tyrolean art register . Retrieved December 21, 2013 .
- ^ Pyramid with inscriptions on the fallen. In: Tyrolean art register . Retrieved January 3, 2014 .
- ^ Cross Chapel with Memorial, Andreas Hofer Chapel. In: Tyrolean art register . Retrieved September 3, 2015 .
- ↑ a b c d e f Christoph Hölz, Klaus Tragbar, Veronika Weiss (Ed.): Architectural Guide Innsbruck . Haymon, Innsbruck 2017, ISBN 978-3-7099-7204-5 , pp. 123-163 .
- ^ Office of the Tyrolean Provincial Government, Culture Department (Ed.): Kulturberichte aus Tirol 2012. 63rd Monument Report. Innsbruck 2012, pp. 17–18 ( PDF; 12 MB )
- ^ Müller, Wiesauer: Alt-Kaiserjäger-Club, Urichshaus. In: Tyrolean art register . Retrieved October 23, 2015 .
- ↑ Müller, Wiesauer: Laufbrunnen, animal protection fountain in Beselepark. In: Tyrolean art register . Retrieved April 5, 2020 .
- ↑ New, but old chapel. Building in Egger-Lienz-Straße has to give way. In: Innsbrucker Stadtnachrichten, No. 4, April 15, 1981, p. 4 ( digitized version )
- ^ Müller, Wiesauer: Parish Vicariate Church of the Holy Family Wilten West, Parish Church Wilten West. In: Tyrolean art register . Retrieved October 23, 2015 .
- ↑ Dankmar Trier: Glaninger-Balzar, Ilse . In: General Artist Lexicon . The visual artists of all times and peoples (AKL). Volume 56, Saur, Munich a. a. 2007, ISBN 978-3-598-22796-7 , p. 2 f.
- ↑ Müller, Wiesauer: wayside cross. In: Tyrolean art register . Retrieved April 6, 2020 .
- ^ Müller, Wiesauer: Franz Fischer elementary school. In: Tyrolean art register . Retrieved April 6, 2020 .
- ↑ Constantin von Wurzbach : Klieber, Urban. In: Biographisches Lexikon des Kaiserthums Oesterreich . 12th part. Imperial-Royal Court and State Printing Office, Vienna 1864, p. 96 f. ( Digitized version ).
- ^ Heinrich Hammer: The palaces and civil buildings of Innsbruck. Art history guide through the buildings and monuments . Hölzel, Vienna 1923, p. 200–206 ( tugraz.at [PDF; 1.4 MB ]).
- ^ Heinrich Hammer: The palaces and civil buildings of Innsbruck. Art history guide through the buildings and monuments . Hölzel, Vienna 1923, p. 208 ( tugraz.at [PDF; 1.4 MB ]).
- ↑ Müller, Wiesauer: Gasthaus Riese Haymon, former residence Augenweidstein. In: Tyrolean art register . Retrieved September 3, 2015 .
- ^ Müller, Wiesauer: Niche shrine with crucifix. In: Tyrolean art register . Retrieved April 6, 2020 .
- ↑ Bierstindl: About the Bierstindl
- ↑ Gasthaus Bierstindl. In: Tyrolean art register . Retrieved September 3, 2015 .
- ^ Land Tirol: Protected positions
- ↑ Business and residential buildings, Winklerhaus. In: Tyrolean art register . Retrieved August 31, 2015 .
- ↑ Müller, Wiesauer: wayside cross. In: Tyrolean art register . Retrieved April 6, 2020 .
- ^ Müller, Wiesauer: Altwilten elementary school, Fritz-Prior-School, former parish hall and school for Wilten. In: Tyrolean art register . Retrieved April 6, 2020 .
- ^ Müller, Wiesauer: Residential building, Steidlevilla. In: Tyrolean art register . Retrieved March 23, 2016 .
- ^ Müller, Wiesauer: Residential and commercial building. In: Tyrolean art register . Retrieved March 23, 2016 .
- ↑ Pechegarten kindergarten. In: Tyrolean art register . Retrieved January 3, 2014 .
- ↑ Müller, Wiesauer: Residential building, former Liebenegg residence. In: Tyrolean art register . Retrieved September 3, 2015 .
- ^ Tiroler Fachberufsschule in Innsbruck - Skilled trades interpreted artistically (around 1956) , Kulturraum Tirol
- ↑ Free sculpture, flute player. In: Tyrolean art register . Retrieved January 3, 2014 .
- ↑ Müller, Wiesauer: Triumphpforte. In: Tyrolean art register . Retrieved March 23, 2016 .
- ↑ Running fountain with sculpture Hans im Glück, Hans-im-Glück-Brunnen. In: Tyrolean art register . Retrieved January 3, 2014 .
- ^ Office of the Tyrolean provincial government, cultural department (ed.): Culture reports from Tyrol 2013. 64th monument report. Innsbruck 2013, pp. 43–44 ( PDF; 11.5 MB )
- ↑ Landeskrankenhaus Innsbruck, Anatomical Institute. In: Tyrolean art register . Retrieved November 14, 2016 .
- ^ Andreas Picker: Archaeological investigations on the north-western edge of the settlement of Veldidena, Innsbruck-Wilten. In: Publications of the Tiroler Landesmuseum Ferdinandeum, special volume 2006, pp. 9–137 ( PDF; 43 MB )
- ^ Müller, Wiesauer: New municipal cemetery Wilten. In: Tyrolean art register . Retrieved October 23, 2015 .
- ↑ Müller, Wiesauer: cemetery chapel, death chapel. In: Tyrolean art register . Retrieved October 23, 2015 .
- ^ Office of the Tyrolean provincial government, cultural department (ed.): Culture reports from Tyrol 2009. 61. Monument report. Innsbruck 2009, p. 20 ( PDF; 7.8 MB )
- ↑ Frick, Wiesauer: Administration building of the municipal electricity works, Stadtwerke Hochhaus. In: Tyrolean art register . Retrieved November 20, 2014 .
- ^ Müller, Wiesauer: residential building, rescue house. In: Tyrolean art register . Retrieved October 23, 2015 .
- ↑ Wiltener Brunnen in new splendor. In: Innsbrucker Stadtnachrichten, No. 9, 1989, p. 11 ( digitized version )
- ^ Müller, Wiesauer: Laufbrunnen Sonnenburgstrasse. In: Tyrolean art register . Retrieved April 5, 2020 .
- ^ Müller, Wiesauer: residential building, apartment building. In: Tyrolean art register . Retrieved March 22, 2018 .
- ↑ das haus ( Memento of the original dated December 22, 2015 in the Internet Archive ) Info: The archive link has been inserted automatically and has not yet been checked. Please check the original and archive link according to the instructions and then remove this notice. , aut. architecture and tyrol
- ^ Adambräu exhibition building in Innsbruck / A , Baunetz Wissen
- ^ Müller, Wiesauer: Pedestrian Bridge, Eiserner Steg. In: Tyrolean art register . Retrieved January 17, 2020 .
- ^ Elementary school and kindergarten in Sieglanger. In: Tyrolean art register . Retrieved October 8, 2015 .
- ↑ Müller, Wiesauer: Parish Church Maria am Gestade. In: Tyrolean art register . Retrieved December 21, 2013 .
- ↑ Martin Aschaber, Günter Guglberger, Karl Sporschill: Bridges in Tirol . Studienverlag, Innsbruck 2010, ISBN 978-3-7065-4957-8 , p. 106-107 .
- ↑ § 2a Monument Protection Act in the legal information system of the Republic of Austria .